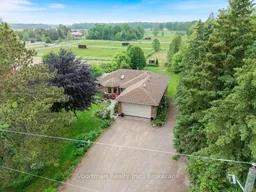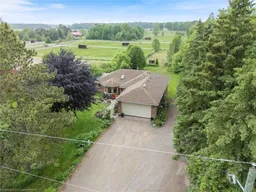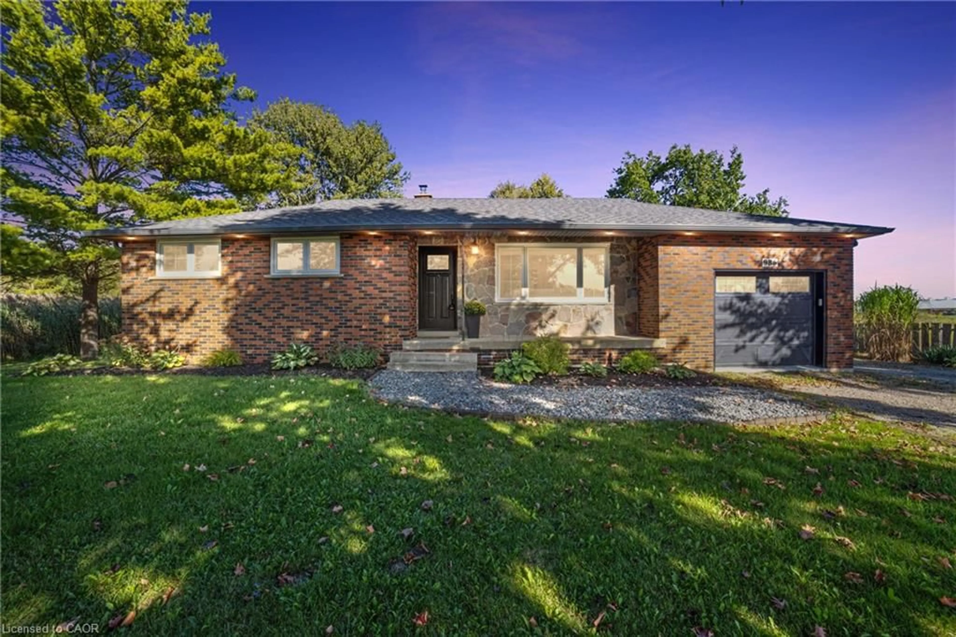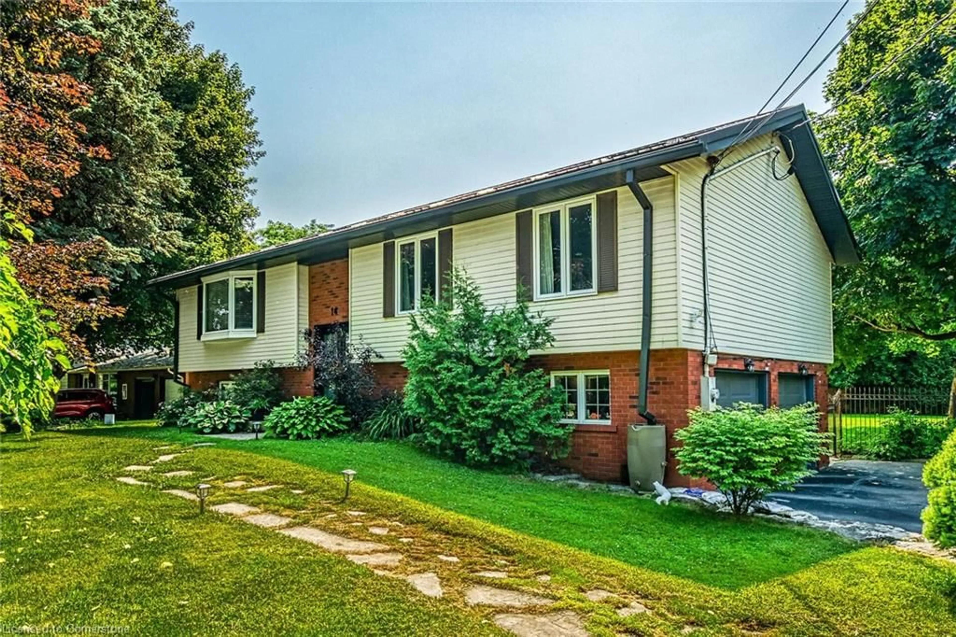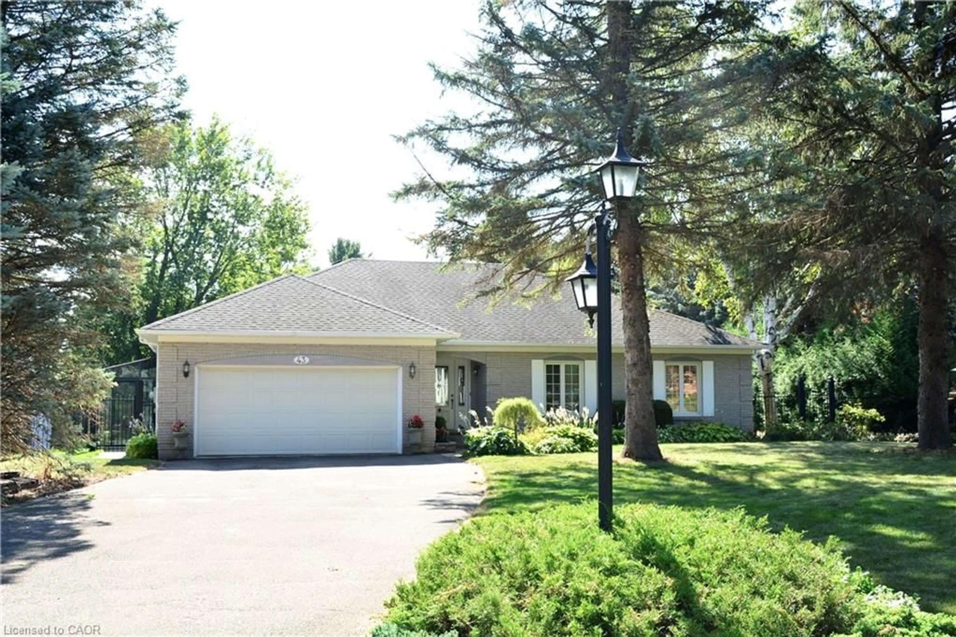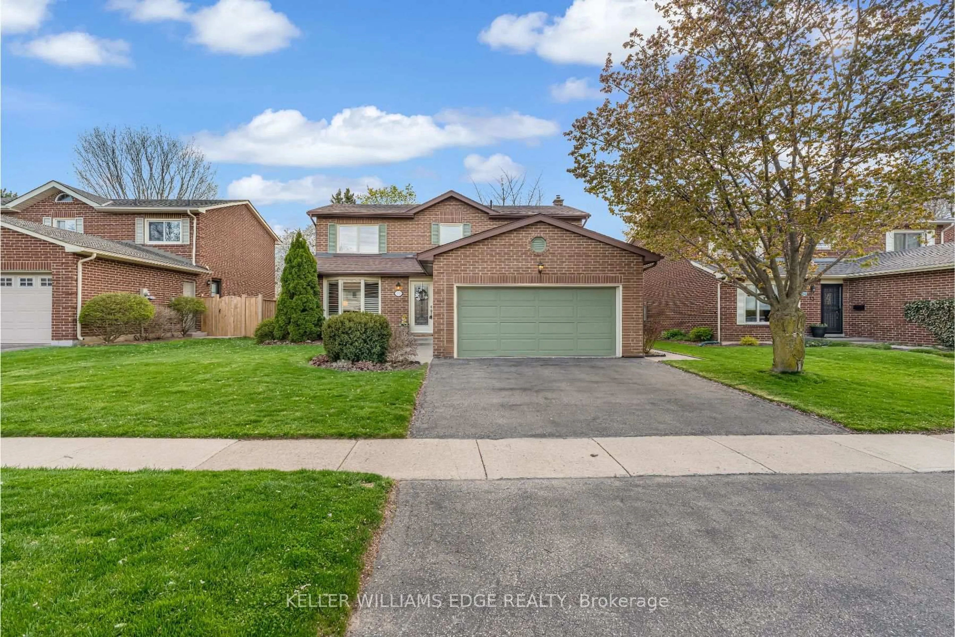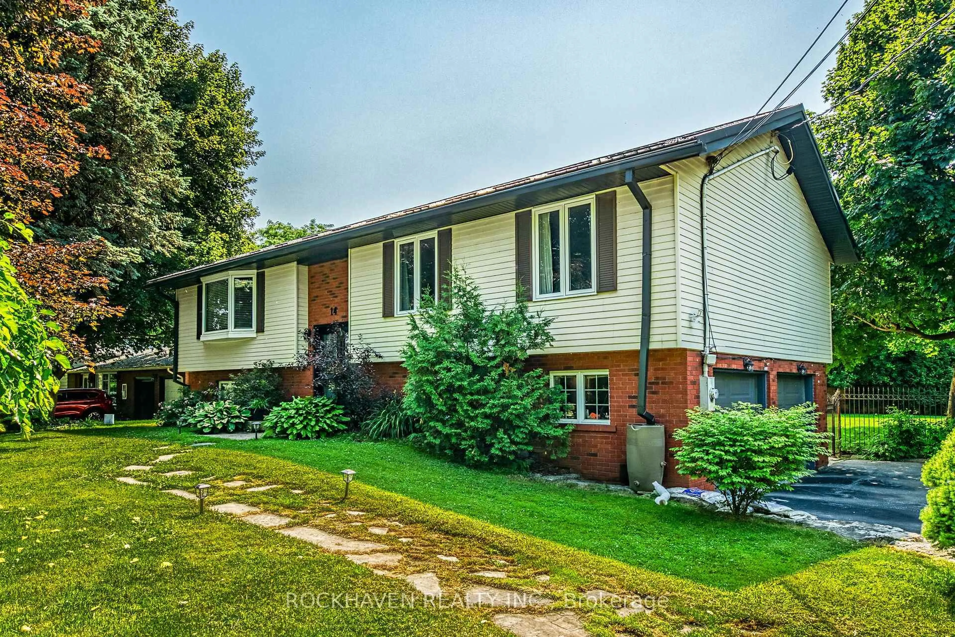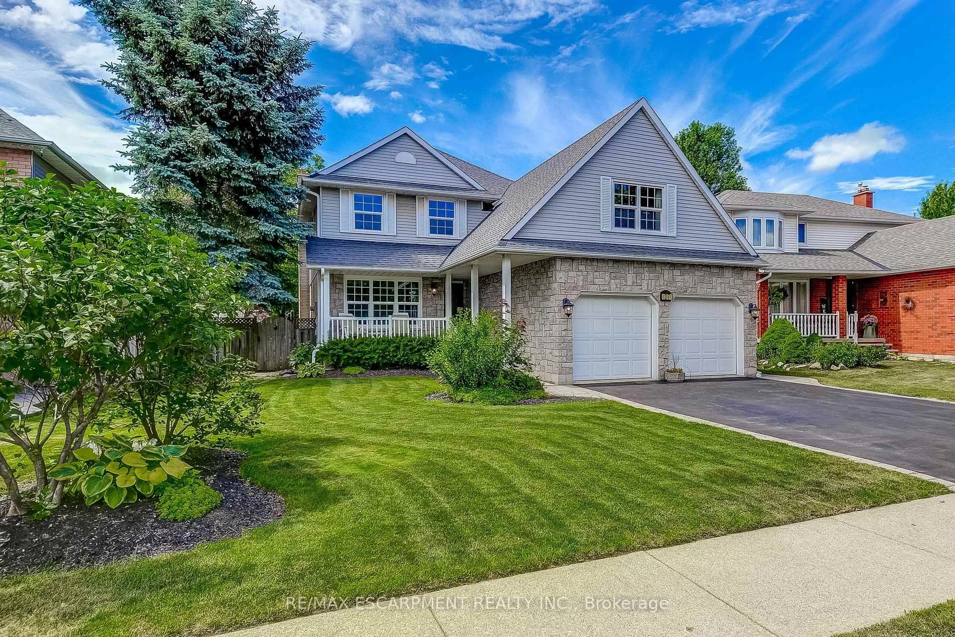Welcome to 1743 2nd Concession Road W, a beautiful brick bungalow set on a picturesque and private 1.03-acre lot in desirable Flamborough. Surrounded by mature trees and featuring a serene pond, this property offers the perfect blend of peace, space, and potential. Built in 2000, this bright and spacious home boasts 1,463 sq. ft. above grade, complemented by a fully finished 1,299 sq. ft. walkout basement with two separate entrances ideal for multi-generational living or an in-law suite. The main level features a warm and inviting open-concept layout with hardwood floors throughout, two generously sized bedrooms, and two full bathrooms. The lower level includes four additional bedrooms, a full bathroom, and is already set up as an in-law suite with direct access to the yard. Enjoy the convenience of an attached garage, the charm of a country setting, and the flexibility to make this home your own. Whether you're looking for space to grow, a peaceful retreat, or an income-generating opportunity, 1743 2nd Concession Road W is loaded with potential. Dont miss your chance to own a slice of rural paradise just minutes from city amenities!
Inclusions: Fridge, stove, dishwasher, washer, dryer.
