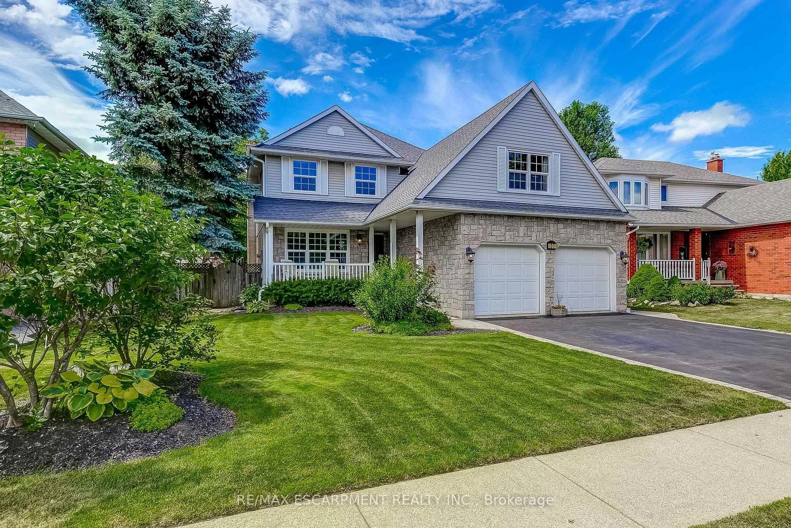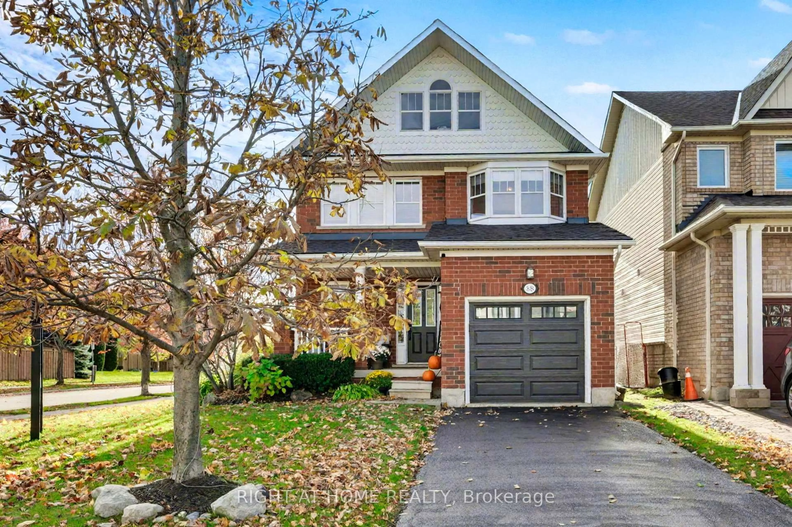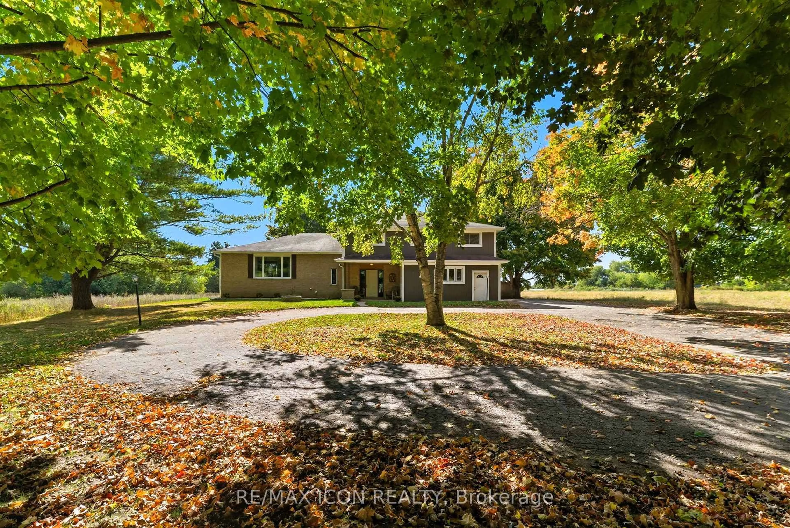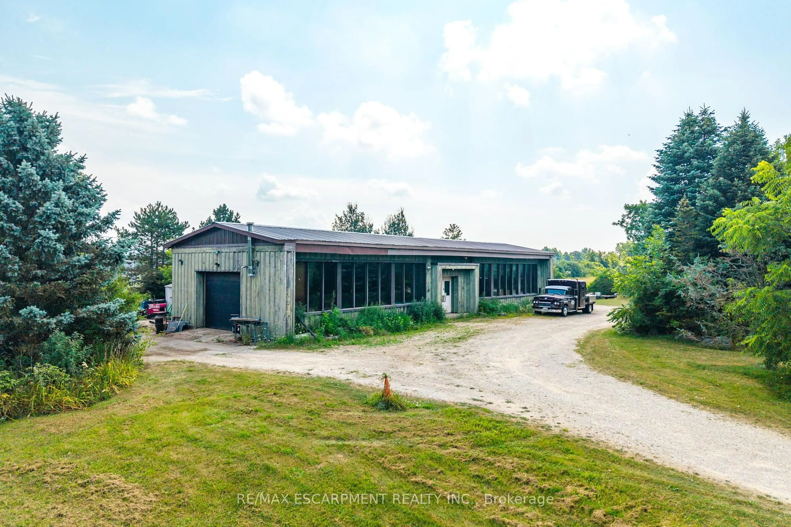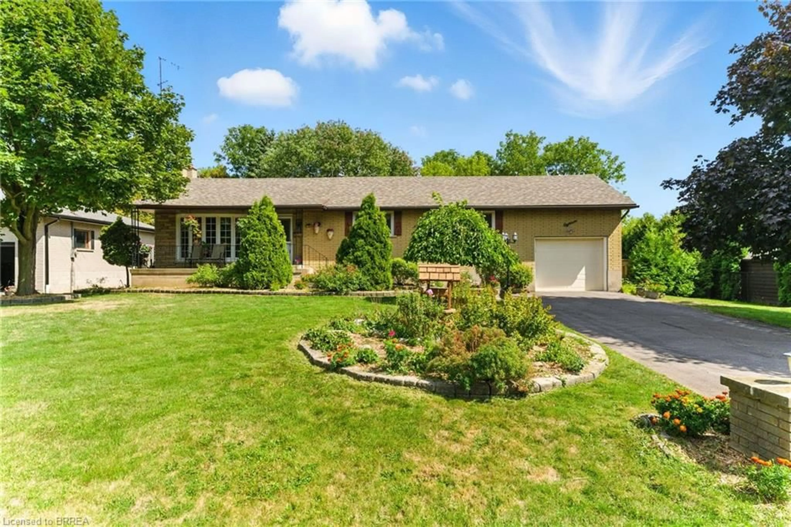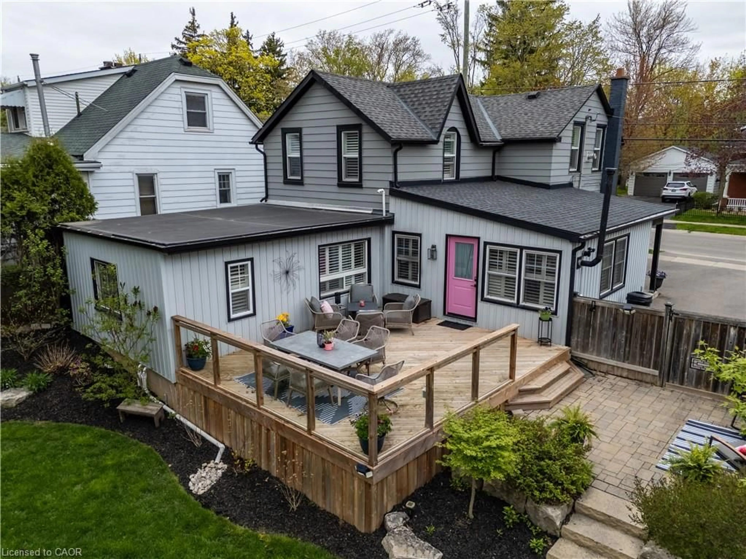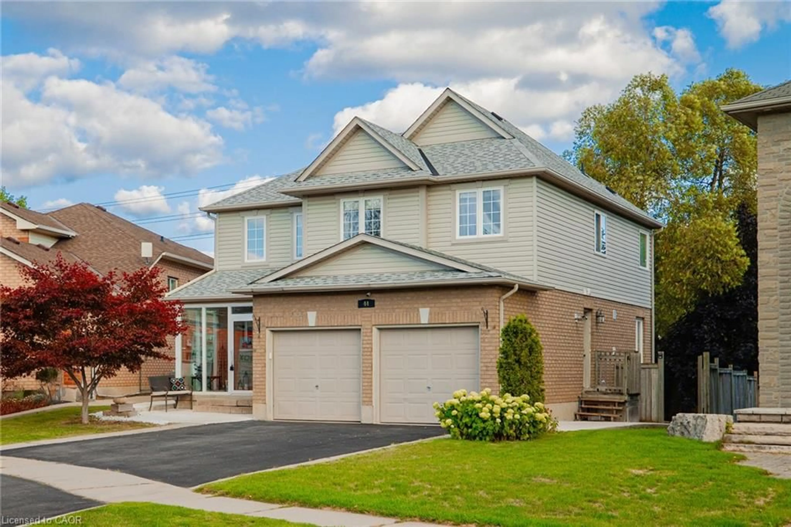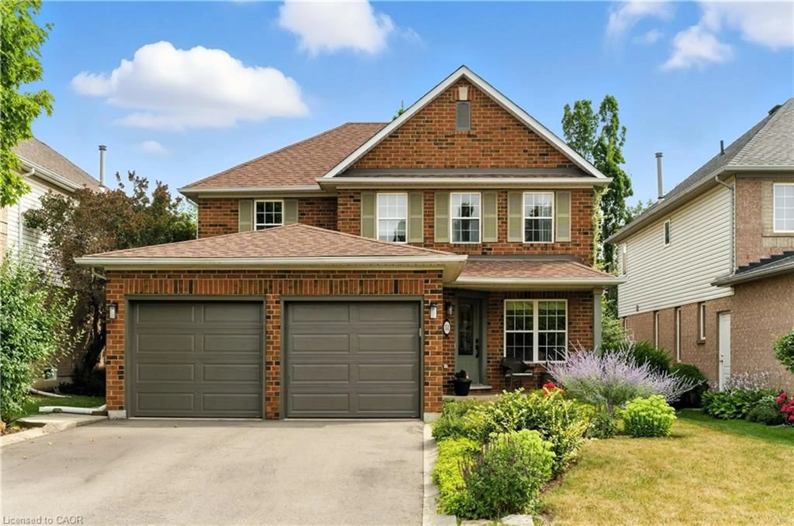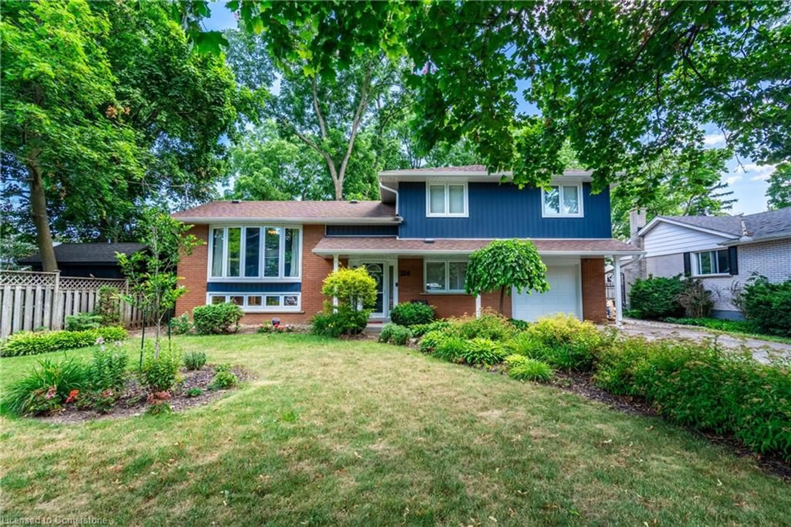Fall in love with this gorgeous, fully renovated bungalow, quaintly nestled on the outskirts of Hamilton! No rear neighbours, just a view of the open fields from your back deck overlooking the large yard with plenty of room for gardening. The main floor of this home, with 3 bedrooms and a full bathroom, was completely renovated in 2023 featuring a custom kitchen, open to the dining area, with quartz counter tops and backsplash, oak engineered hardwood floors flowing throughout, along with new windows and doors as well! You will absolutely love all the natural light from the multiple new skylights installed in the kitchen, living room and front foyer! Downstairs offers additional living space with the potential for an in-law suite, with a separate kitchen, living and dining area ready to enjoy. The lower living area also features a wood burning fireplace and 2nd full bathroom as well. The attached 2-car garage has plenty of room for additional storage, a dream workshop, featuring a free-standing woodstove for the colder months. The large private yard has room for all your gardening dreams. Enjoy family dinners, entertaining and gathering with friends on the large multi-level deck with access from the walkout sliding door off the kitchen/dining area. Home has upgraded 200Amp service as well. This one will not disappoint!
Inclusions: Dishwasher,Dryer,Freezer,Range Hood,Refrigerator,Smoke Detector,Stove,Washer,Central Vac In As Is Condition.
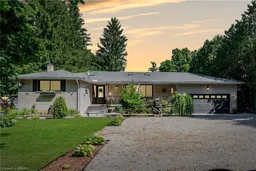 50
50

