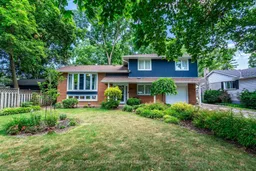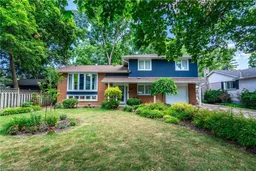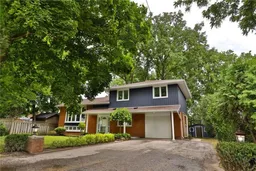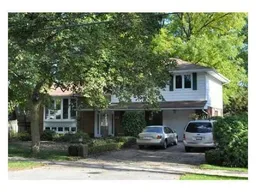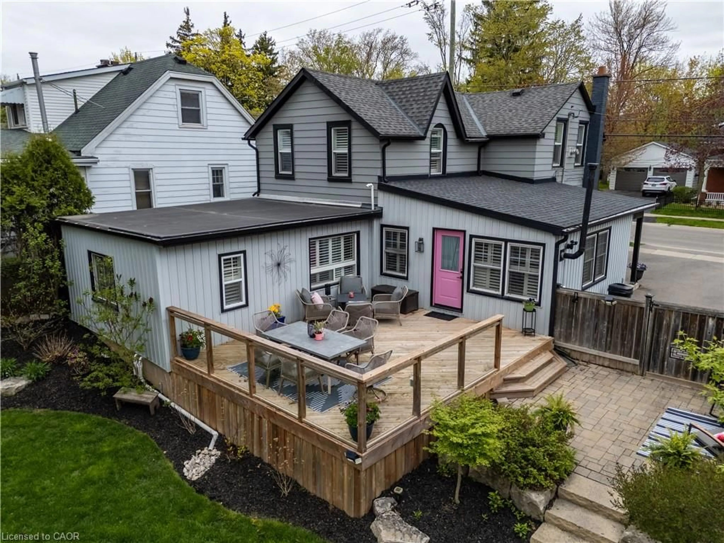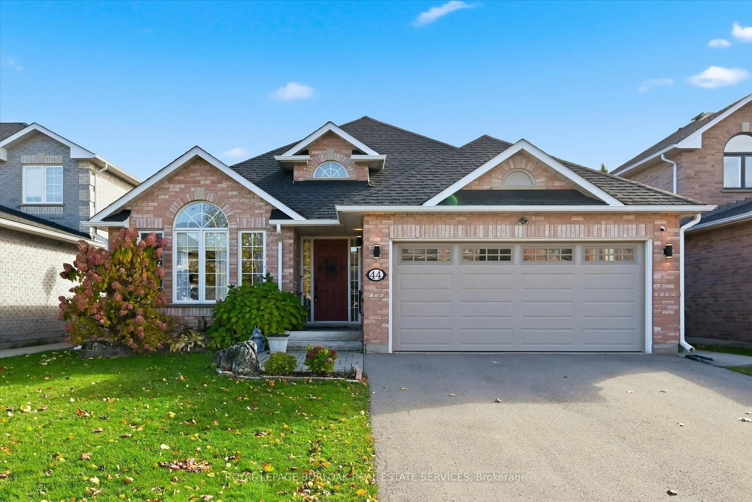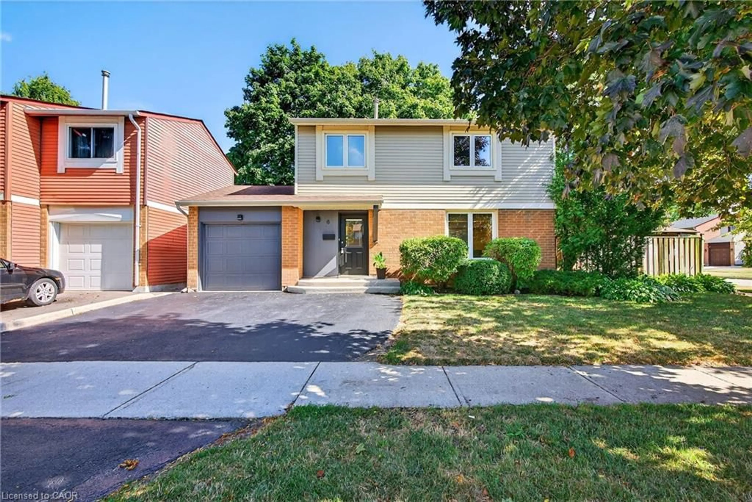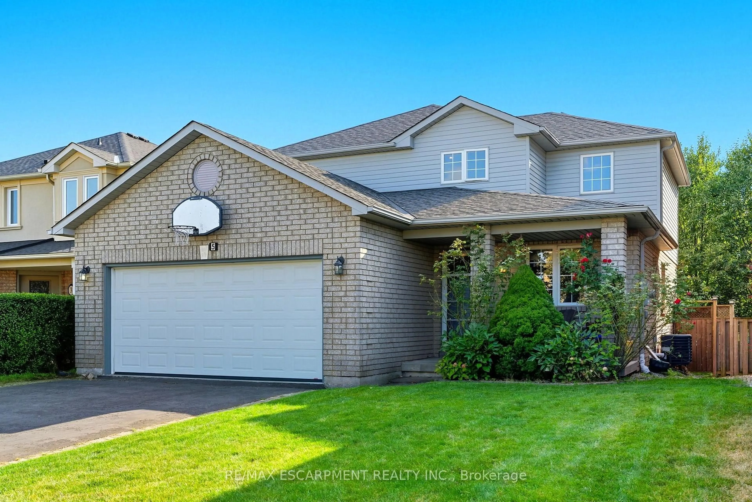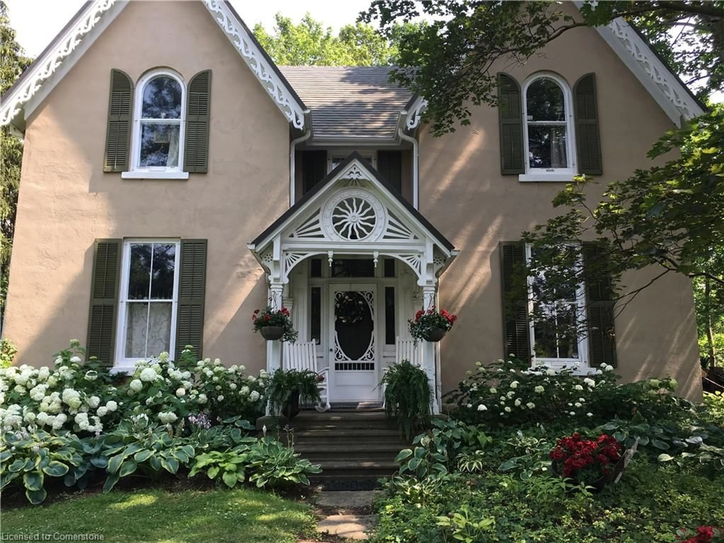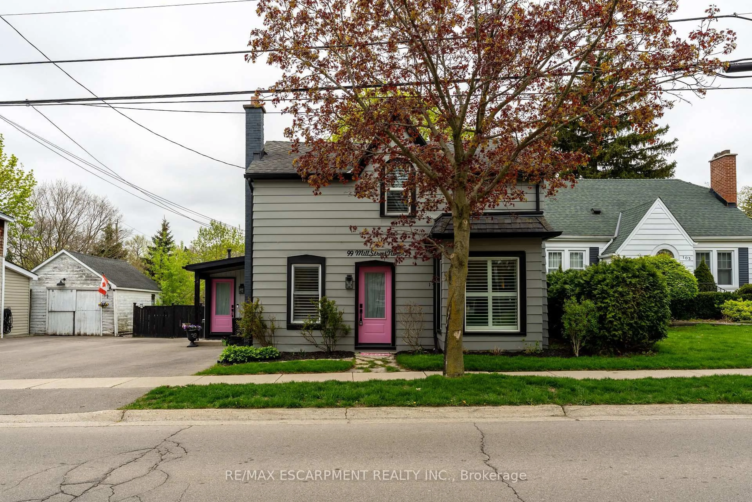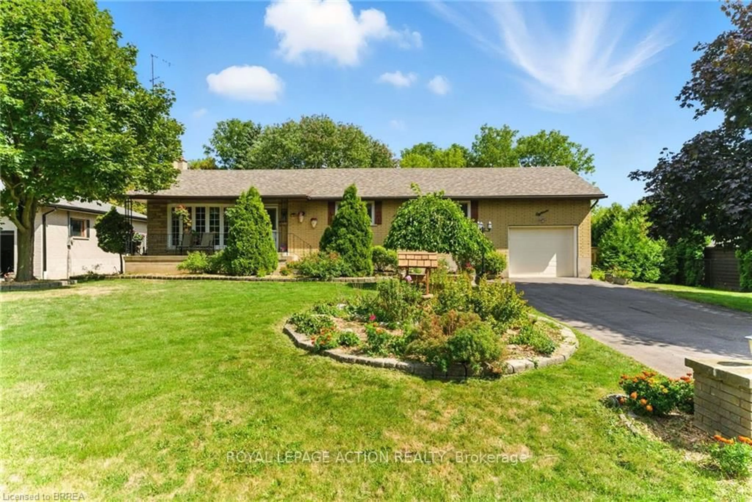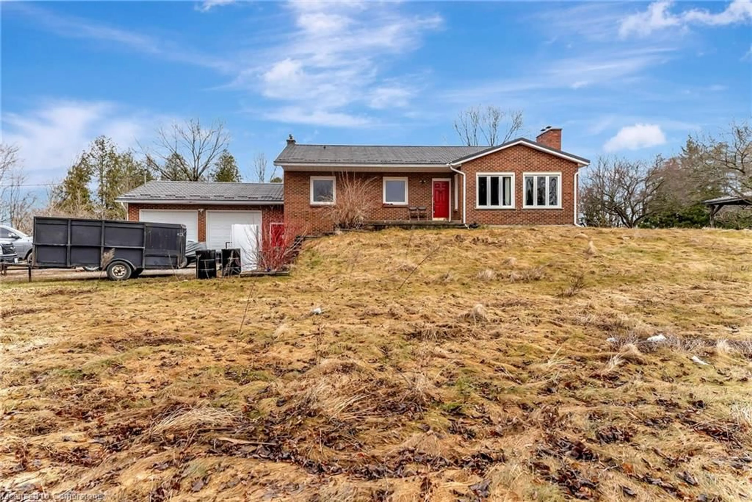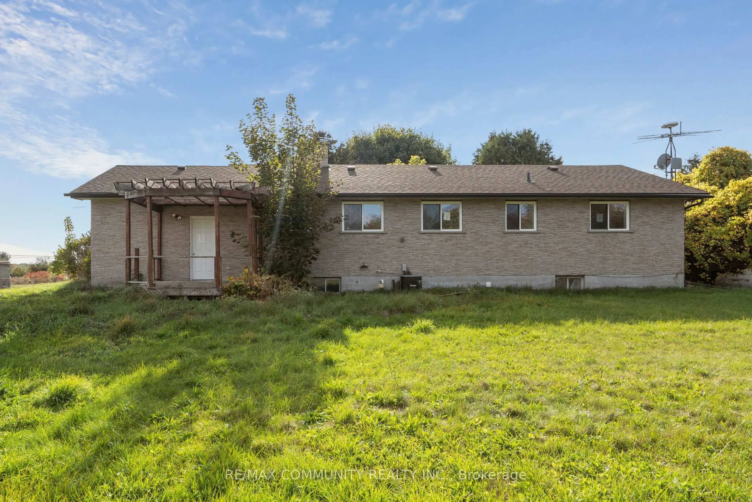This beautifully renovated 3-bedroom, 2-bathroom sidesplit offers a perfect blend of modern updates and timeless charm in one of Waterdown's most established neighbourhoods. Thoughtfully designed with attention to detail throughout, the home features an impressive open-concept kitchen and dining area complete with granite countertops, a large centre island with built-in wine fridge, custom cabinetry, and distinctive ceiling accents. A space that's as functional as it is inviting. The upper level includes a bright 5-piece bathroom with double vanity and three spacious bedrooms, each with large windows and tasteful finishes. On the main level, a separate family room offers a comfortable space to unwind, with direct access to a private back patio ideal for outdoor dining or relaxing. The finished lower level features a generous rec room and bathroom, providing even more flexible living space. Outside, enjoy a private, freshly landscaped yard shaded by mature trees and complete with an updated deck and garden areas. Located in a quiet, residential part of Waterdown, this home is just a short drive from local shops, schools, parks, and everyday conveniences. With its thoughtful layout, stylish finishes, and serene setting, this home is an excellent choice for anyone seeking comfort, space, and a move-in-ready opportunity in a highly regarded neighbourhood.
Inclusions: Dishwasher, Dryer, Microwave, Stove, Washer, Snow Blower (Negotiable)
