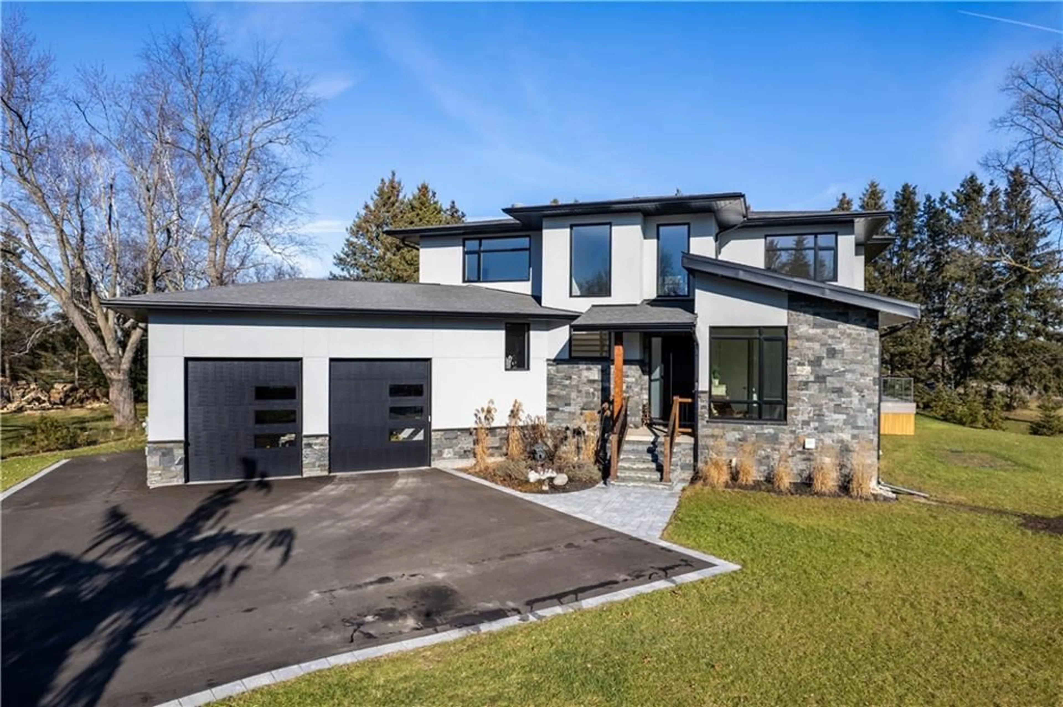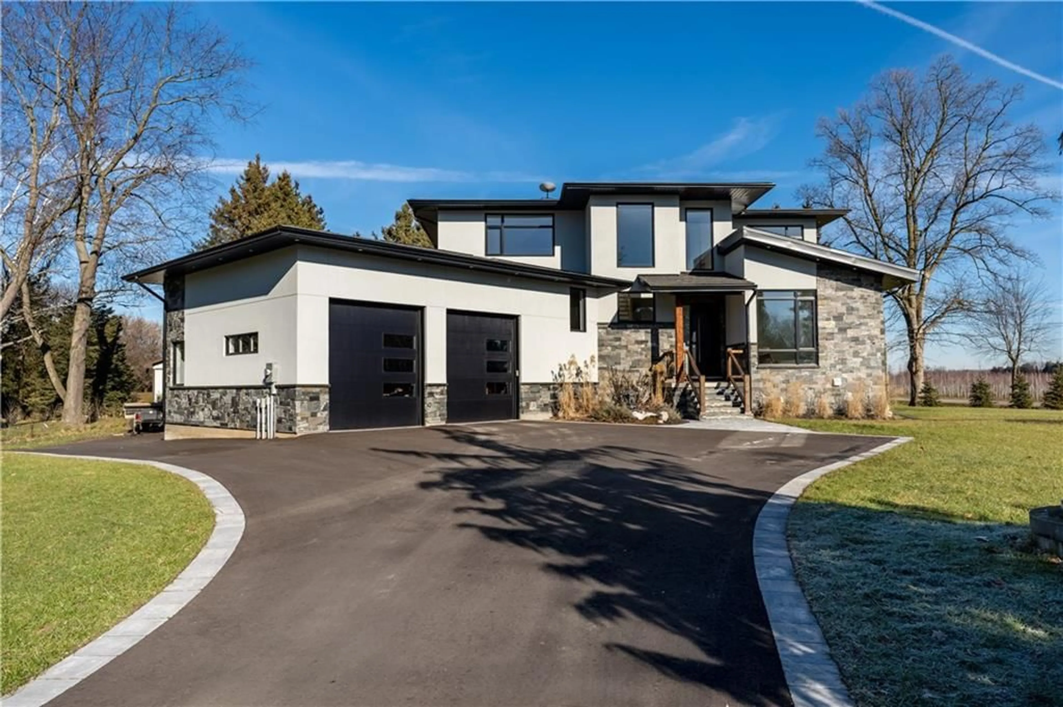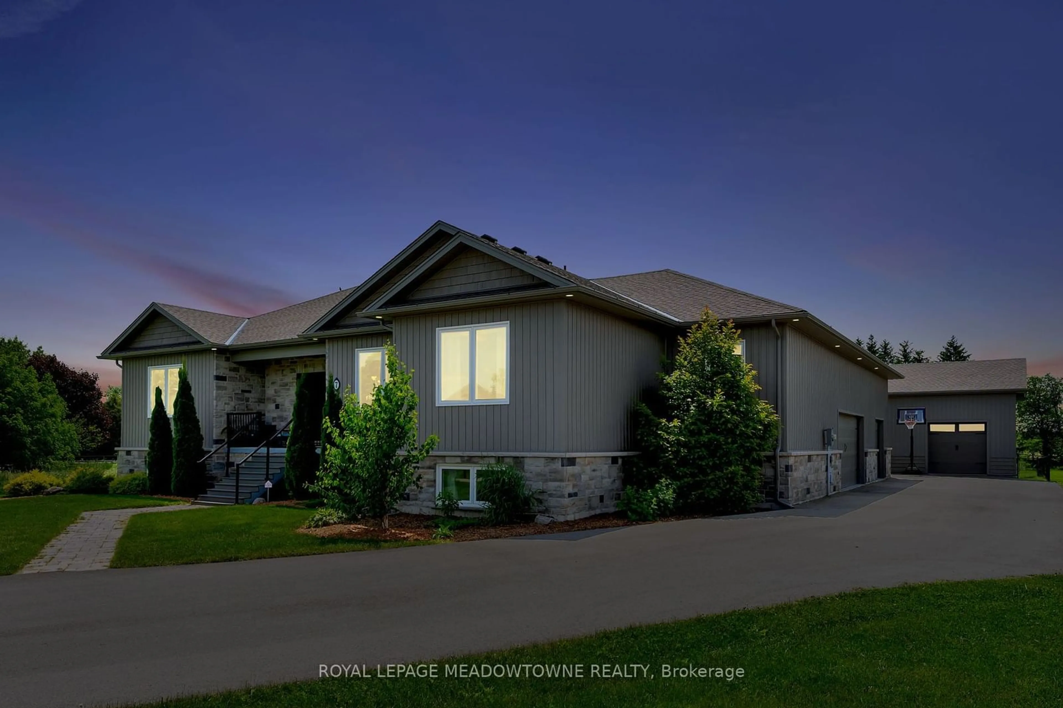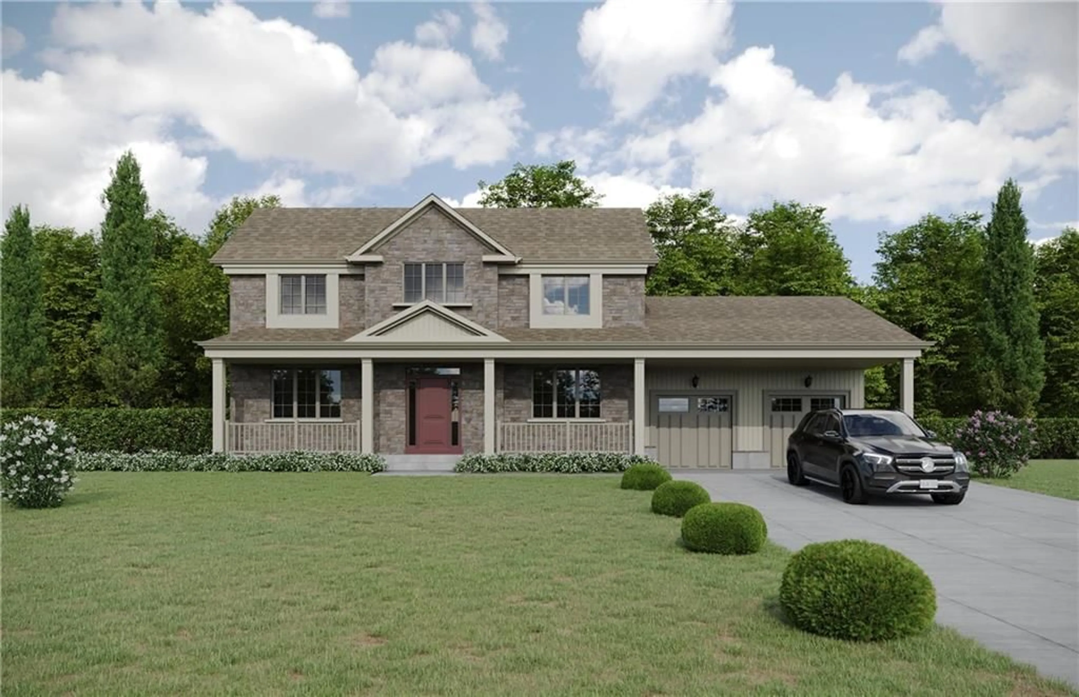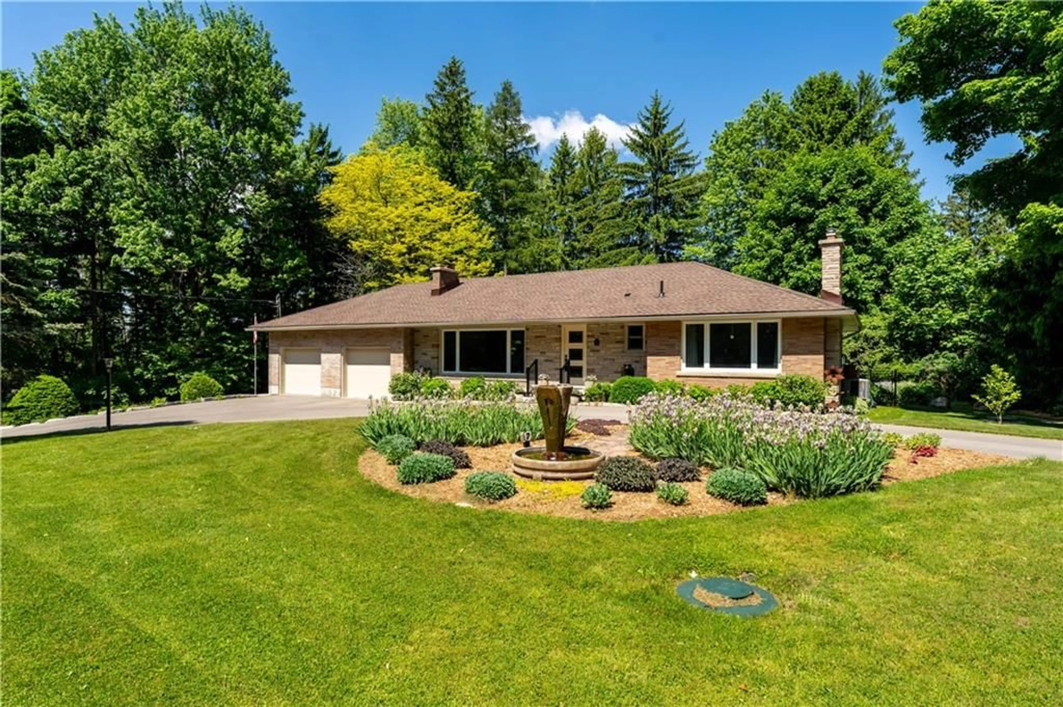1585 Concession 2 Rd, Flamborough, Ontario L0R 1T0
Contact us about this property
Highlights
Estimated ValueThis is the price Wahi expects this property to sell for.
The calculation is powered by our Instant Home Value Estimate, which uses current market and property price trends to estimate your home’s value with a 90% accuracy rate.$2,208,000*
Price/Sqft$726/sqft
Days On Market170 days
Est. Mortgage$9,830/mth
Tax Amount (2023)$10,911/yr
Description
Newly constructed Modern Prairie style home offers approx. 3,150 sf. above grade plus approx. 1,800 sf in the lower level/In-law suite. Home is situated on a private 0.82 acre property with mature cedars and rural landscape views. Double garage (2 electric car chargers) plus a separate 550 square foot insulated garage/shop. Engineered white oak flooring, 10’ ceilings, LED pot-lights and solid 8’ interior doors. Flawless sun-flooded kitchen with large island, Bosch appliances, white oak cabinetry, quartz countertops and a bonus walk-in pantry. 20’ ceilings in the great room, floor to ceiling triple glass windows and gas fireplace with built-in cabinetry. Two bedrooms on the main floor, the primary retreat offers a luxurious 5 piece ensuite with in-floor heating, water closet, jetted tub, glass shower and a walk-in closet w/custom cabinetry. Main floor laundry/mud room with a dog wash! Custom staircase with tempered glass leads you to the large open loft which overlooks the great room. Two more bedrooms on the second floor plus a 4 piece bath. Separate entrance to in law suite at the side of the house as well as a separate entry from the garage. The LL offers large at-grade windows, full kitchen, spacious family room plus two more bedrooms and a full bathroom. Perfect in-law opportunity! Backyard features a composite deck, recently planted Evergreen trees. All plumbing is roughed-in for outdoor kitchen. Approx. 15 minutes to Ancaster, Waterdown, Dundas, Cambridge and Hwy 403.
Property Details
Interior
Features
2 Floor
Dining Room
15 x 13Vaulted Ceiling
Living Room
15 x 18Balcony/Deck,Fireplace,Vaulted Ceiling
Living Room
15 x 18Balcony/Deck,Fireplace,Vaulted Ceiling
Exterior
Features
Parking
Garage spaces 4
Garage type Attached,Detached,Inside Entry, Asphalt
Other parking spaces 8
Total parking spaces 12
Property History
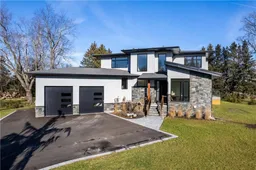 46
46Get up to 1% cashback when you buy your dream home with Wahi Cashback

A new way to buy a home that puts cash back in your pocket.
- Our in-house Realtors do more deals and bring that negotiating power into your corner
- We leverage technology to get you more insights, move faster and simplify the process
- Our digital business model means we pass the savings onto you, with up to 1% cashback on the purchase of your home
