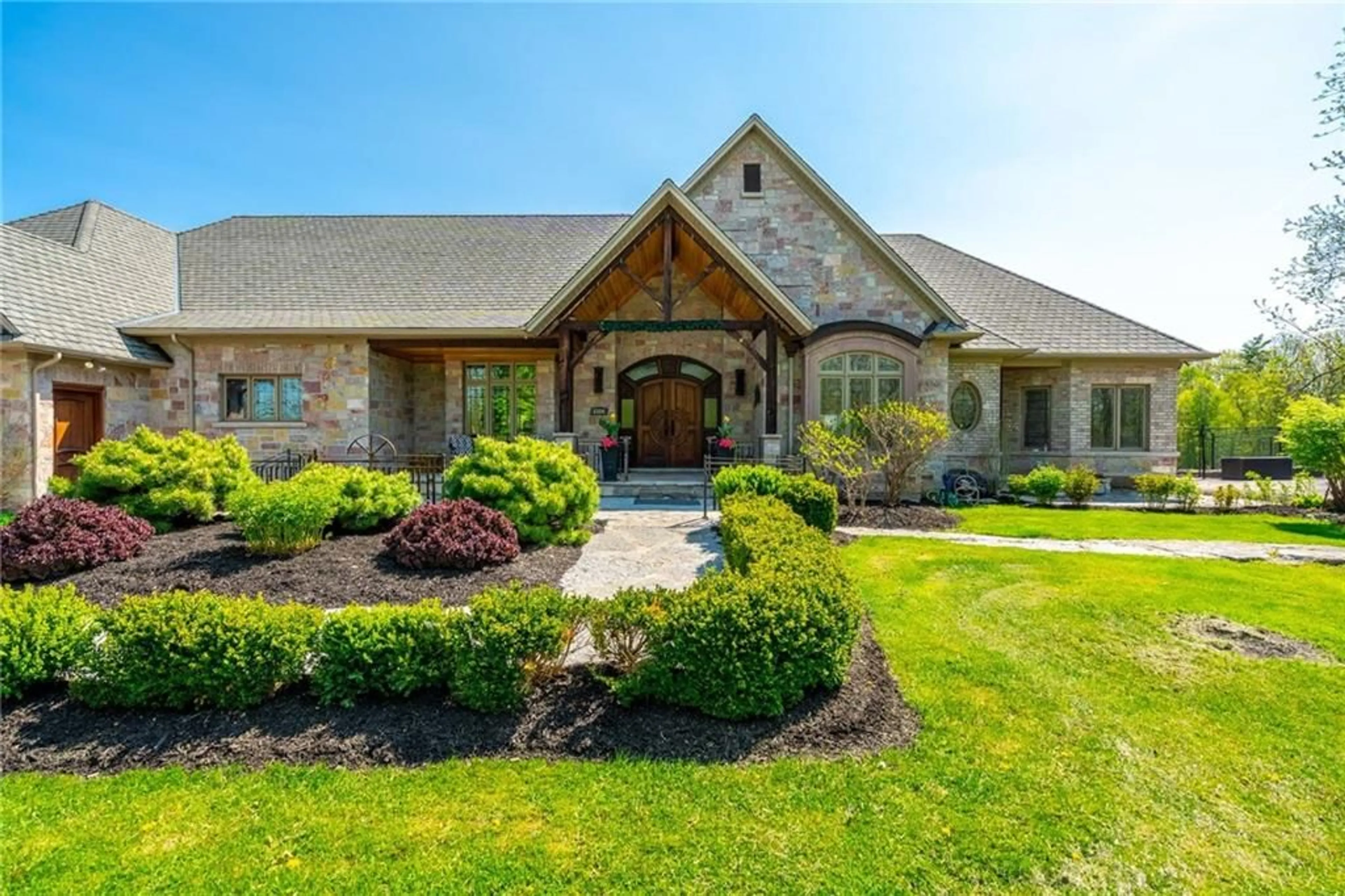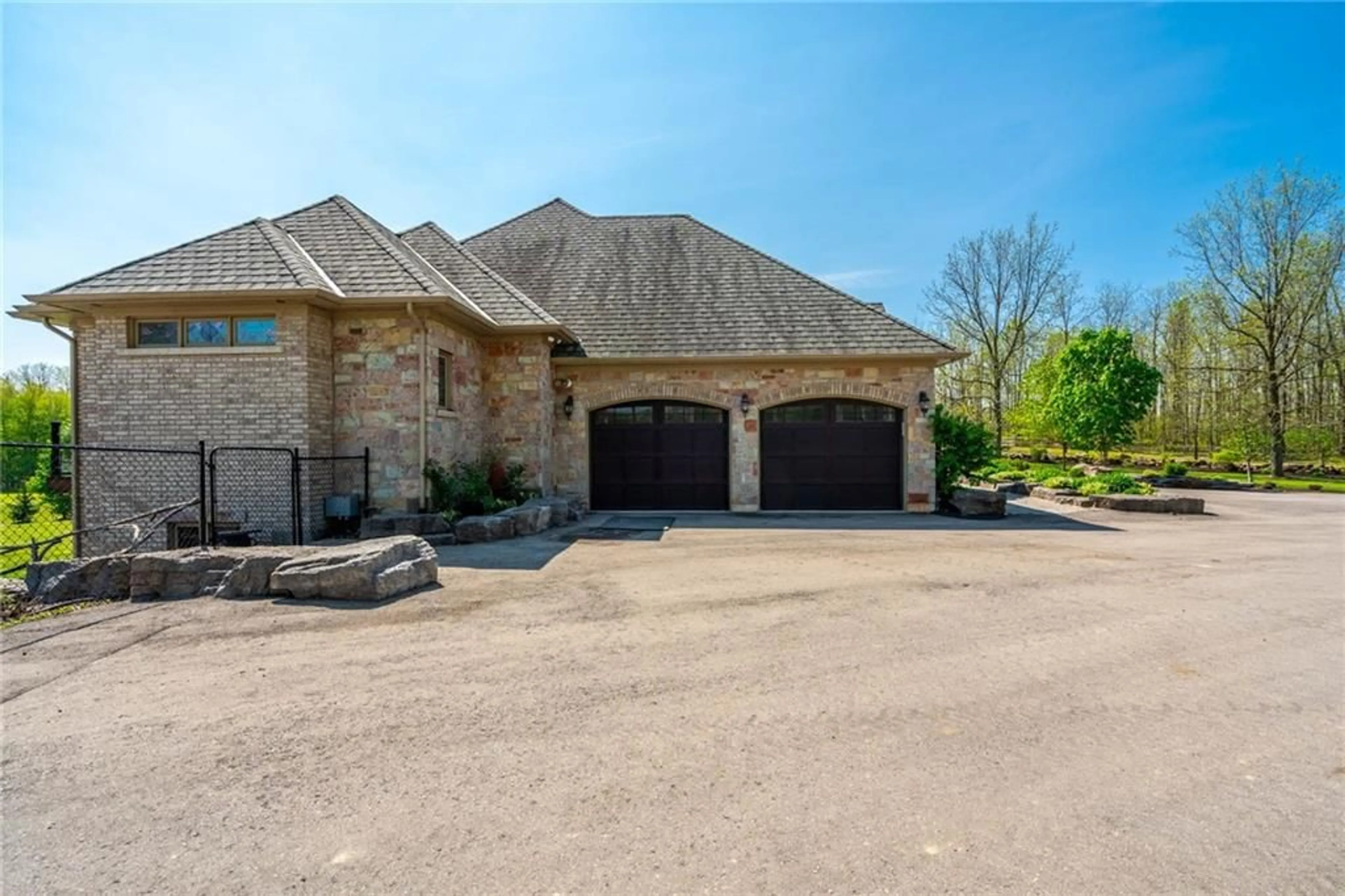1584 Centre Rd, Carlisle, Ontario L8N 2Z7
Contact us about this property
Highlights
Estimated ValueThis is the price Wahi expects this property to sell for.
The calculation is powered by our Instant Home Value Estimate, which uses current market and property price trends to estimate your home’s value with a 90% accuracy rate.$4,184,000*
Price/Sqft$1,483/sqft
Days On Market146 days
Est. Mortgage$25,123/mth
Tax Amount (2023)$13,208/yr
Description
Spectacular is the ideal word to describe this fabulous custom 88 acre rural estate property. No expense has been spared throughout this magnificent bungalow comprising 8,000 square feet of living space. Enter through hand carved hardwood front entrance doors to a very inviting great room with custom beams, wide plank walnut hardwood flooring with inlays and an impressive Indiana stone wood burning fireplace open to a kitchen/dining area that was designed to host large family get-togethers or parties. The primary retreat is what dreams are made of featuring an Indiana stone gas fireplace, sitting area and spa-like ensuite. Completing this level is a guest bedroom/office with ensuite and separate self contained apartment with 2 bedrooms, full kitchen/sitting area with gas fireplace and in-suite laundry. Lower level offers 2 additional bedrooms, large gym, wine room, theatre room and large recreation area with expansive windows and walkout to a gorgeous rear property. Sit on the oversized IPE deck, in the screened in porch or by the custom Indiana stone outdoor wood burning fireplace and take in the most incredible views this property has to offer. For the hobbyist there is a 40X60 heated workshop with 75 year 3 layer system shingles. Limestone walkways and stunning landscape. What a lifestyle!
Property Details
Interior
Features
M Floor
Great Room
23 x 21Dining Room
15 x 13Great Room
23 x 21Dining Room
15 x 13Exterior
Features
Parking
Garage spaces 15
Garage type Attached,Detached, Asphalt
Other parking spaces 15
Total parking spaces 30
Property History
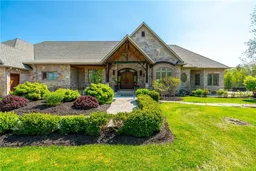 50
50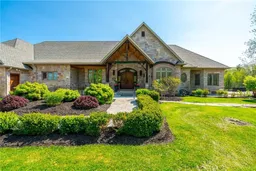 50
50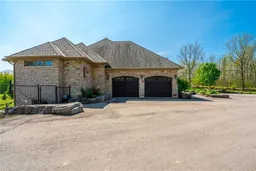 50
50Get up to 1% cashback when you buy your dream home with Wahi Cashback

A new way to buy a home that puts cash back in your pocket.
- Our in-house Realtors do more deals and bring that negotiating power into your corner
- We leverage technology to get you more insights, move faster and simplify the process
- Our digital business model means we pass the savings onto you, with up to 1% cashback on the purchase of your home
