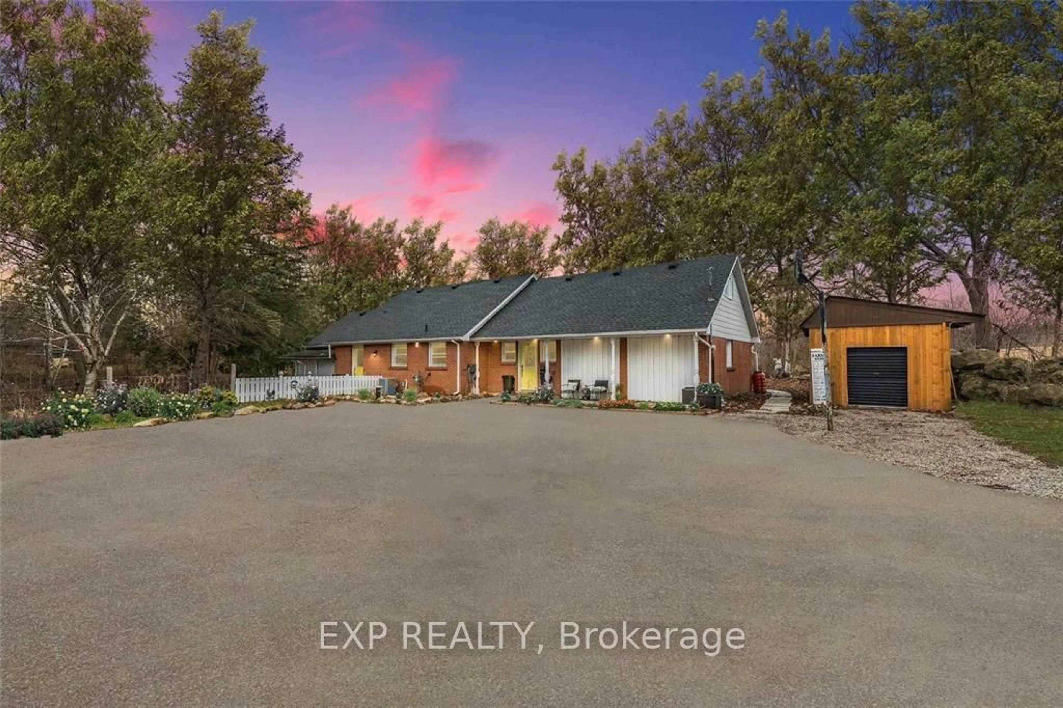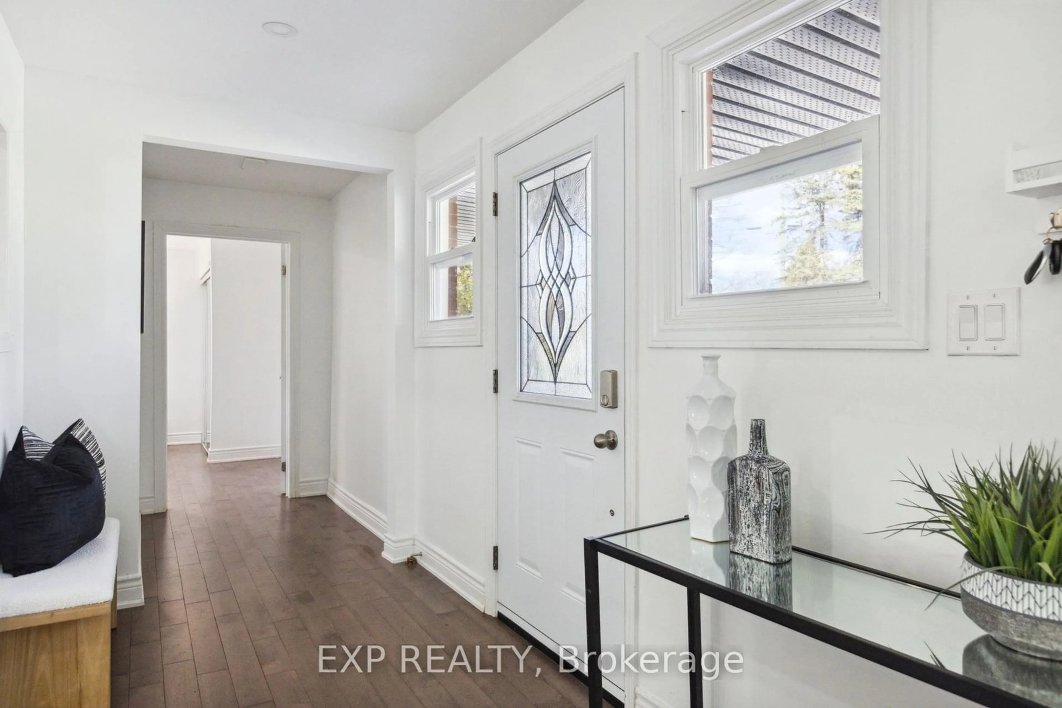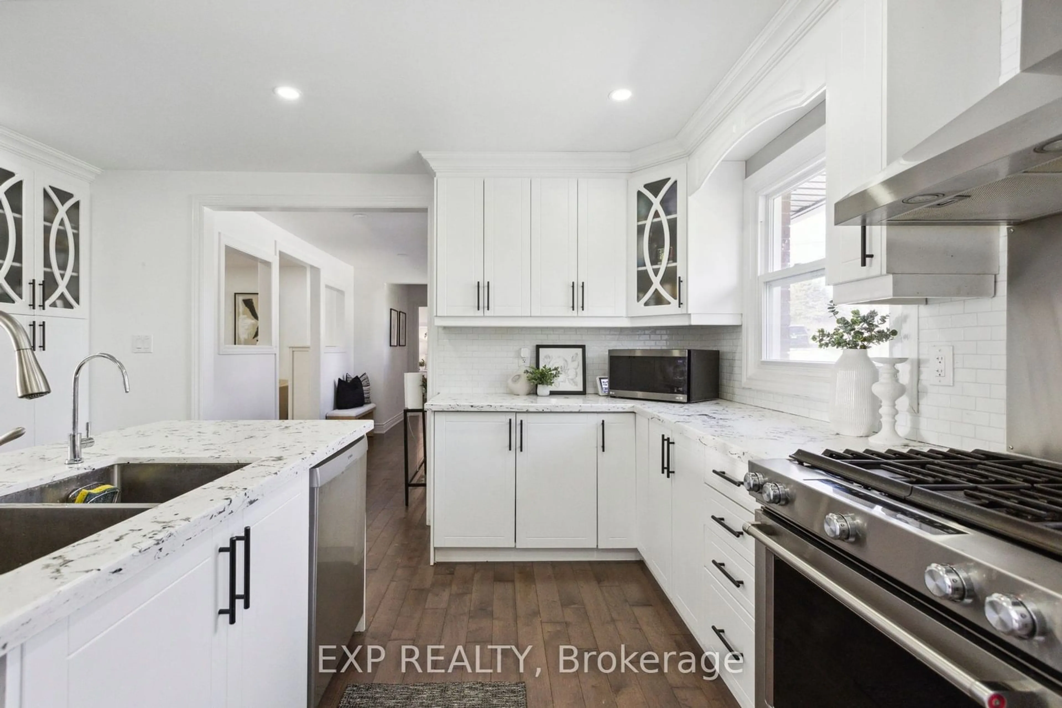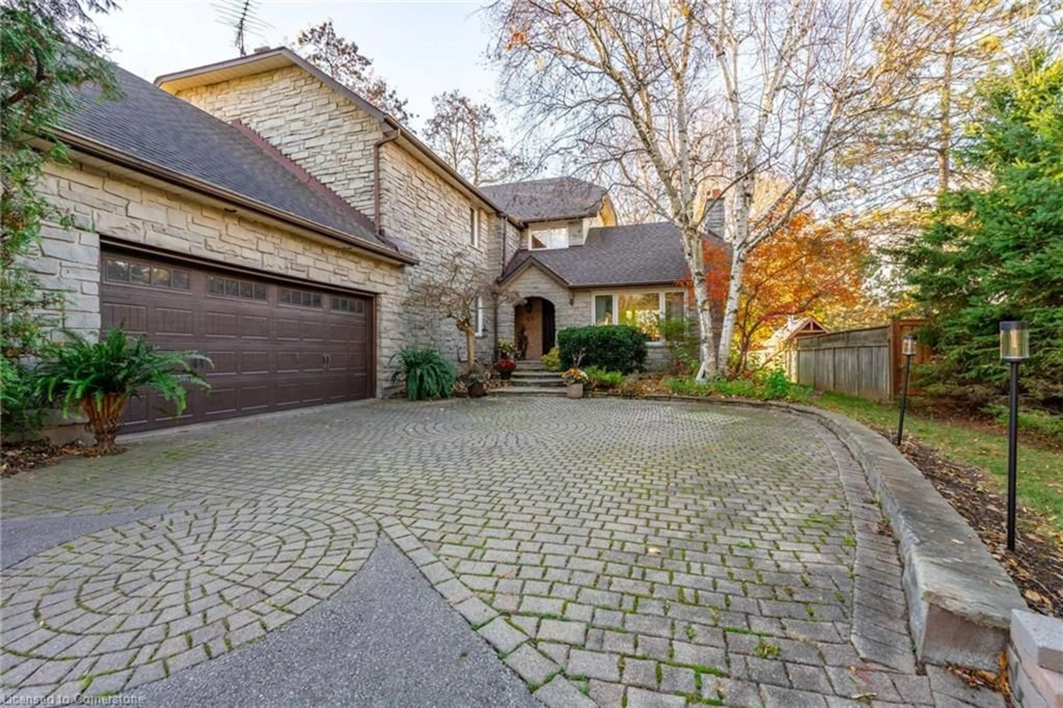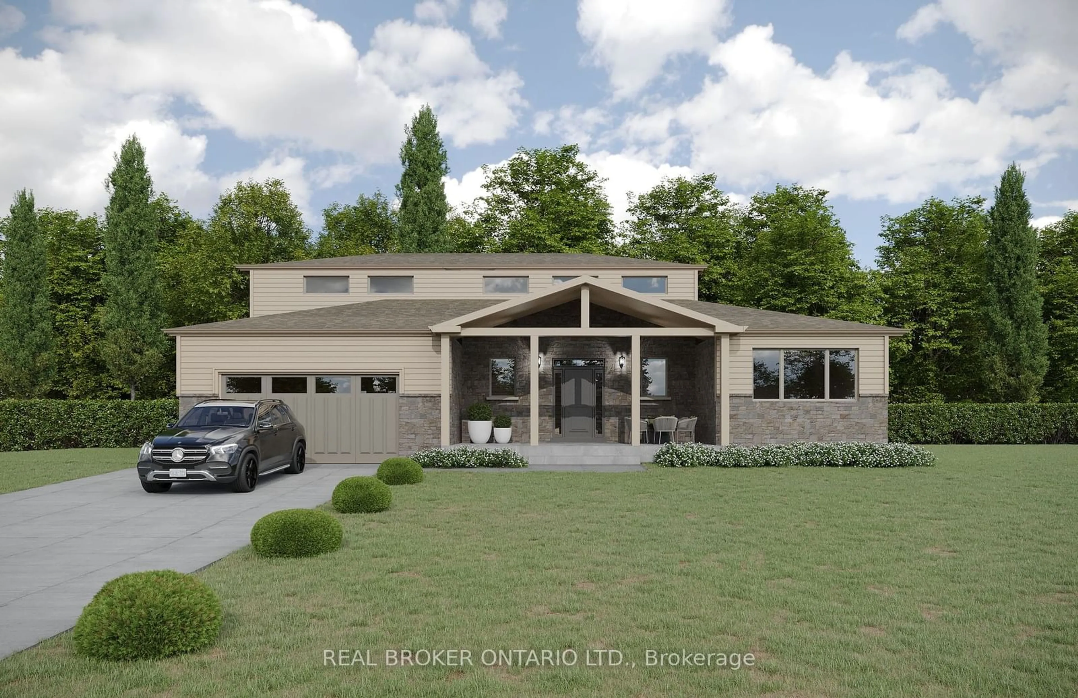1569 Hwy 6, Hamilton, Ontario L8N 2Z7
Contact us about this property
Highlights
Estimated ValueThis is the price Wahi expects this property to sell for.
The calculation is powered by our Instant Home Value Estimate, which uses current market and property price trends to estimate your home’s value with a 90% accuracy rate.Not available
Price/Sqft$629/sqft
Est. Mortgage$6,008/mo
Tax Amount (2024)$6,808/yr
Days On Market50 days
Description
Welcome to 1569 Hwy 6, Hamilton, an incredible 1.4-acre property that combines serene country living with modern amenities. Just 10 minutes from the 401 and 403, this versatile home is perfect for multi-generational families, growing households, or investors looking for a unique opportunity. Boasting 5+1 bedrooms, two kitchens, and two laundry rooms, this property also includes a fully independent in-law suite with a separate entrance, offering privacy and flexibility.3 Separate Door Entrances. Possibility to put a kitchen in the loft for 3 separate dwellings. Enjoy the cozy ambiance of the full-season sunroom with a fireplace, relax in the loft, or make the most of warm summers by the in-ground pool. Upgrades like an EV charger, a new 266,000 BTU natural gas pool heater, a smart thermostat, and solar-powered vents enhance the efficiency and comfort of the home. This property is more than a home. It's an investment in lifestyle, comfort, and possibilities. Dont miss out on this fantastic opportunity. Book your viewing today!**The exterior siding and front doors updated paint colour are not reflected in the picture **
Property Details
Interior
Features
Ground Floor
Dining
3.08 x 3.69Hardwood Floor / Bay Window / Pot Lights
Kitchen
4.60 x 4.24Backsplash / Breakfast Bar / Window
Living
4.17 x 7.44Hardwood Floor / Pot Lights / Bay Window
Prim Bdrm
7.10 x 3.60Hardwood Floor / 4 Pc Ensuite / His/Hers Closets
Exterior
Features
Parking
Garage spaces -
Garage type -
Total parking spaces 8
Property History
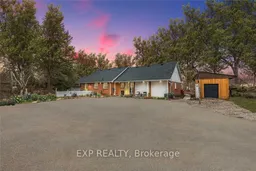 31
31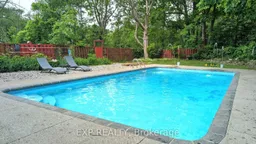 36
36Get up to 0.5% cashback when you buy your dream home with Wahi Cashback

A new way to buy a home that puts cash back in your pocket.
- Our in-house Realtors do more deals and bring that negotiating power into your corner
- We leverage technology to get you more insights, move faster and simplify the process
- Our digital business model means we pass the savings onto you, with up to 0.5% cashback on the purchase of your home
