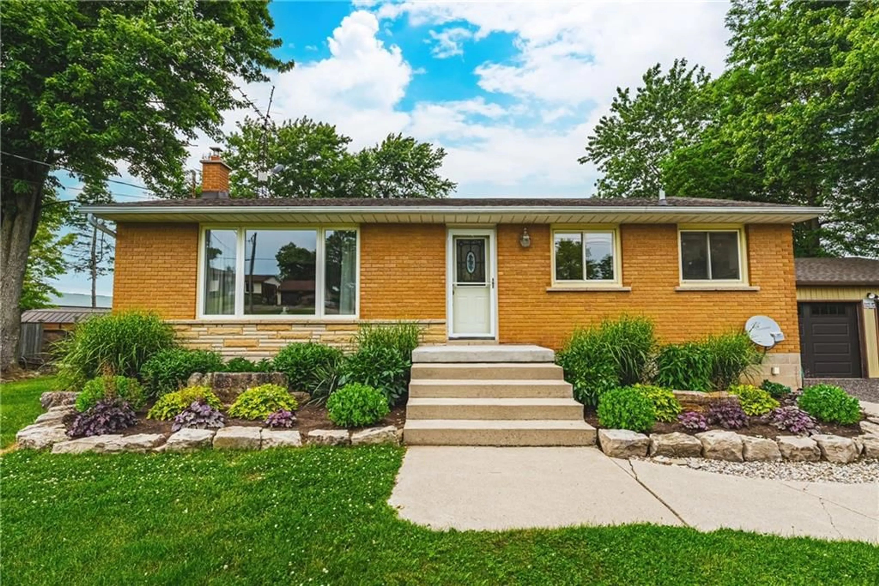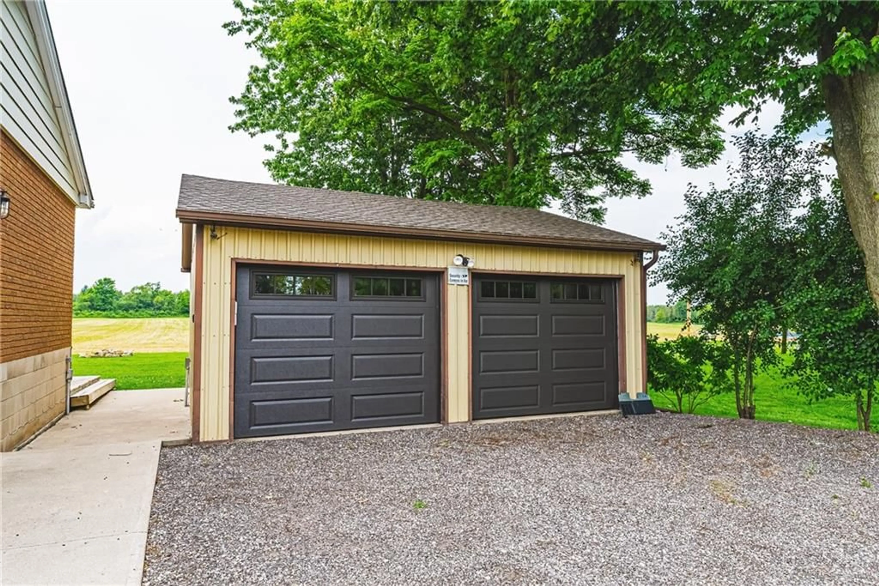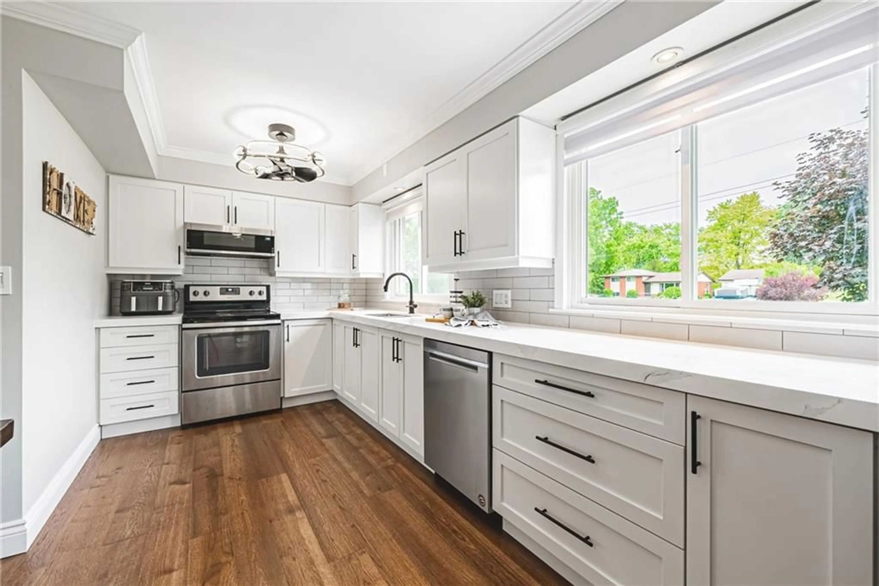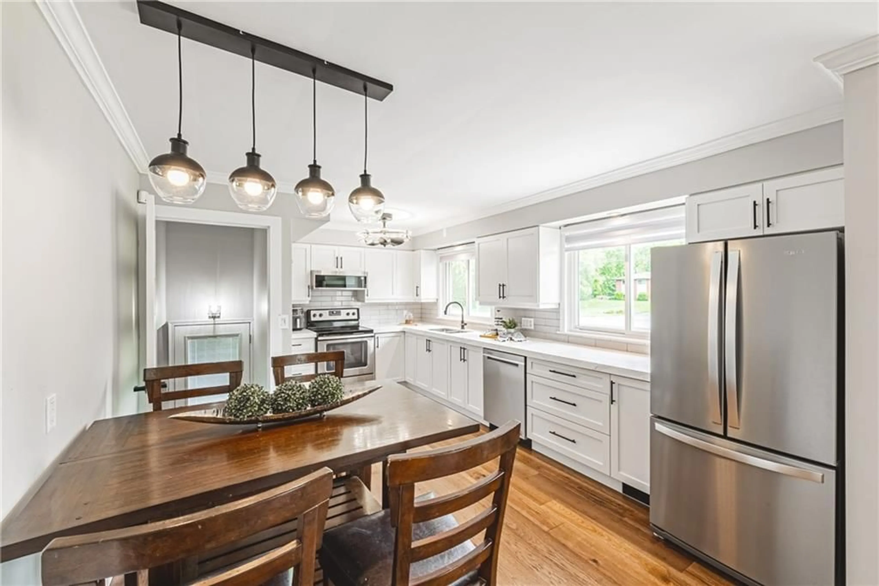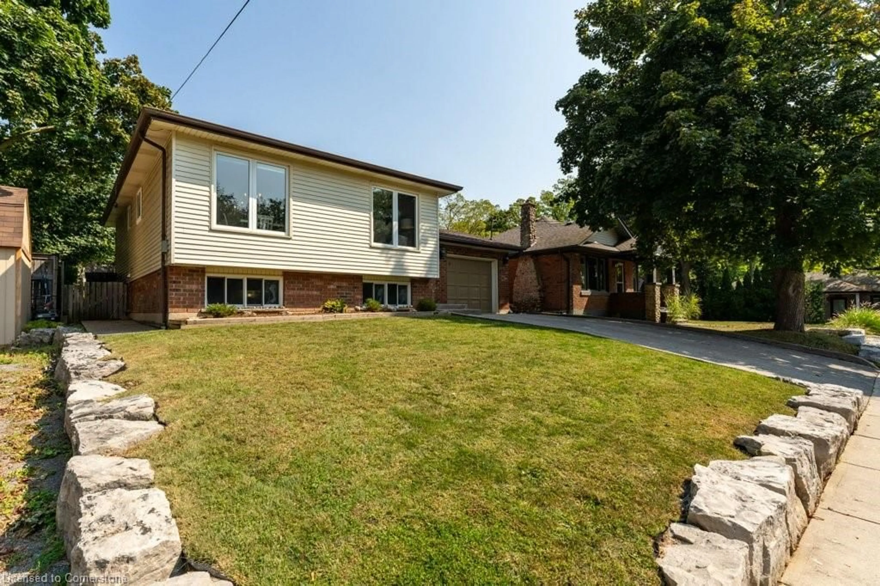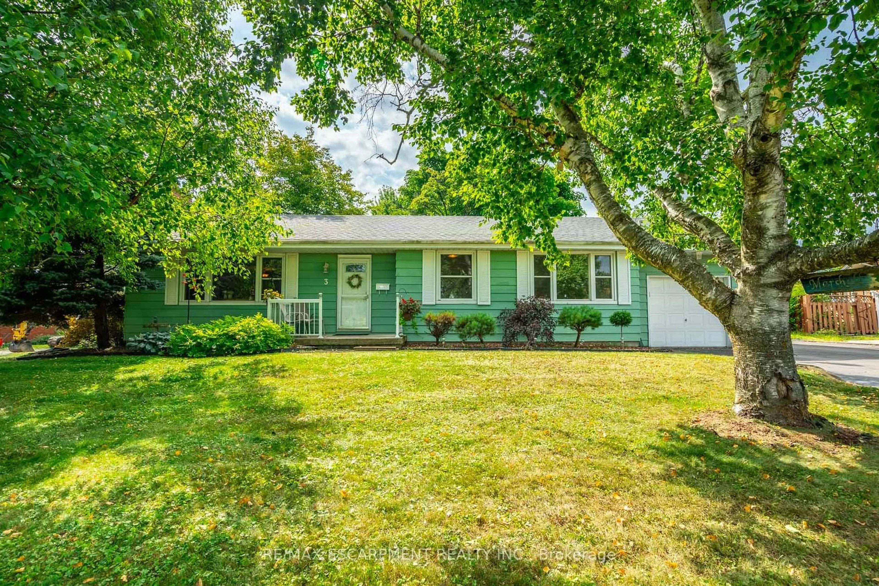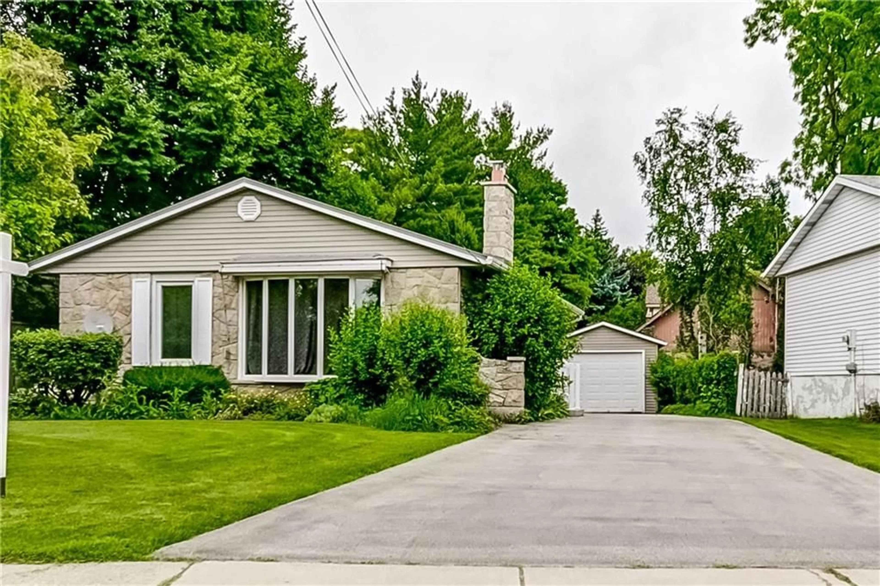1451 CONCESSION ROAD 6 Rd, Flamborough, Ontario N0B 1L0
Contact us about this property
Highlights
Estimated ValueThis is the price Wahi expects this property to sell for.
The calculation is powered by our Instant Home Value Estimate, which uses current market and property price trends to estimate your home’s value with a 90% accuracy rate.Not available
Price/Sqft$939/sqft
Est. Mortgage$4,294/mo
Tax Amount (2024)$4,588/yr
Days On Market121 days
Description
Welcome to 1451 Concession Road 6 West! This beautiful bungalow has many updates and amazing features, and sits perfectly on a 100 x 150 foot lot. The main floor has been renovated with new engineered hardwood flooring. The open concept eat-in kitchen is fully updated with quartz countertops, stainless steel appliances and tons of cabinetry and prep space. There are large updates windows throughout, letting in lots of light. There are 3 spacious bedrooms, with a walk-out to the large pool deck from the primary suite. The main floor also includes a 4 piece bathroom, and spacious closets throughout. The basement is fully finished with an additional bedroom/den, family room, full 4 piece bathroom, and storage room. Let’s not forget about the absolutely stunning property and backyard. There is a double car detached garage with space for a workshop and electricity. The garage doors are new and there is enough parking for 6+ cars! The backyard features an above ground pool with wrap around, two tiered deck and a priceless view. The property backs onto a farmers field, with a horse farm nearby. Only 10 minutes to amenities, making living in the country easy! Quiet and picturesque - this is one you do not want to miss.
Property Details
Interior
Features
B Floor
Bedroom
13 x 11Laundry Room
7 x 114-Piece
Recreation Room
30 x 12Bathroom
7 x 84-Piece
Exterior
Features
Parking
Garage spaces 2
Garage type Detached
Other parking spaces 4
Total parking spaces 6
Property History
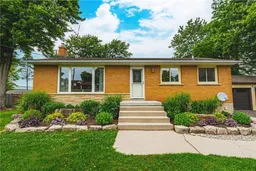 49
49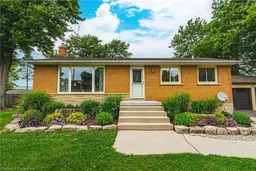
Get up to 0.5% cashback when you buy your dream home with Wahi Cashback

A new way to buy a home that puts cash back in your pocket.
- Our in-house Realtors do more deals and bring that negotiating power into your corner
- We leverage technology to get you more insights, move faster and simplify the process
- Our digital business model means we pass the savings onto you, with up to 0.5% cashback on the purchase of your home
