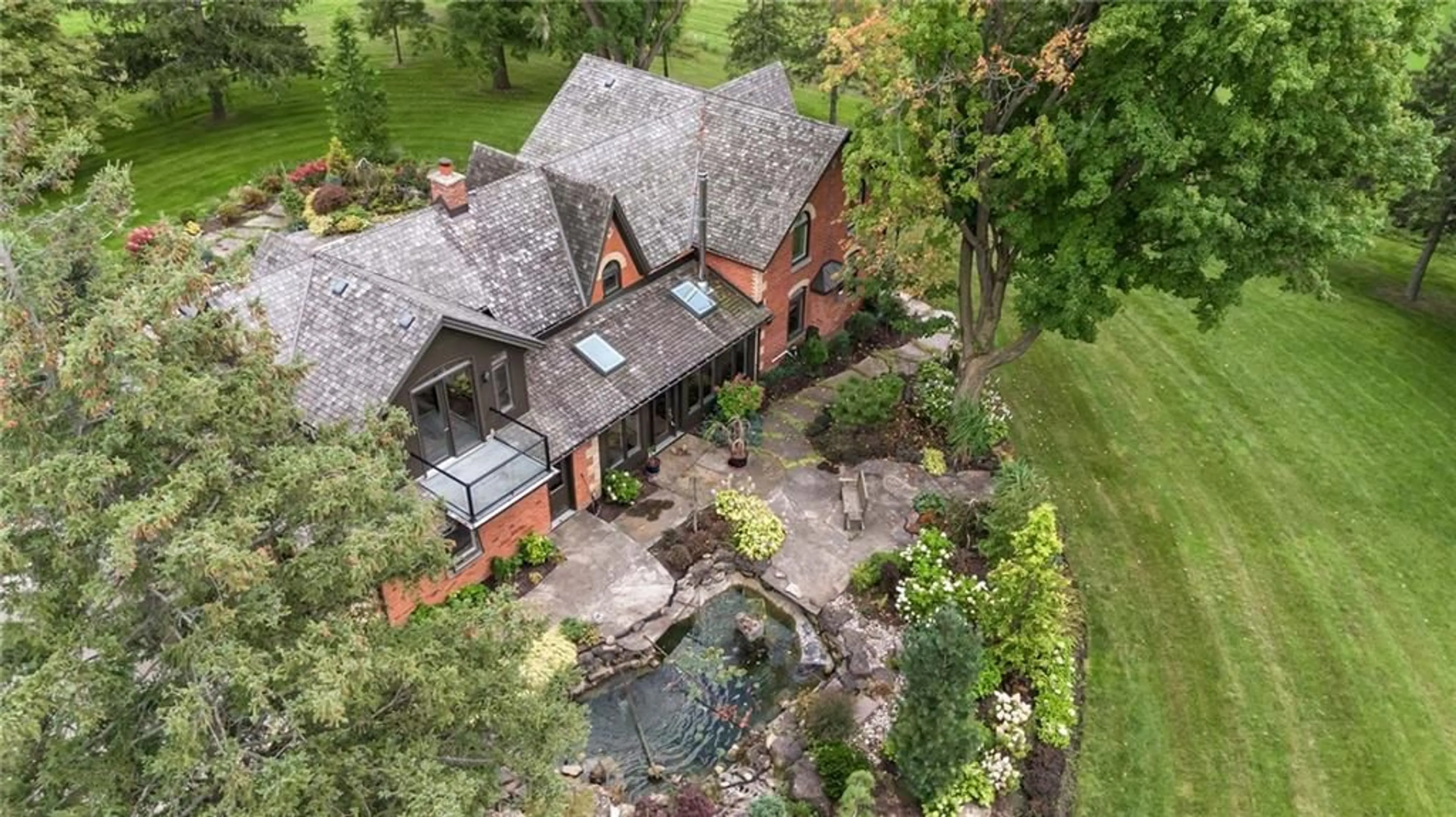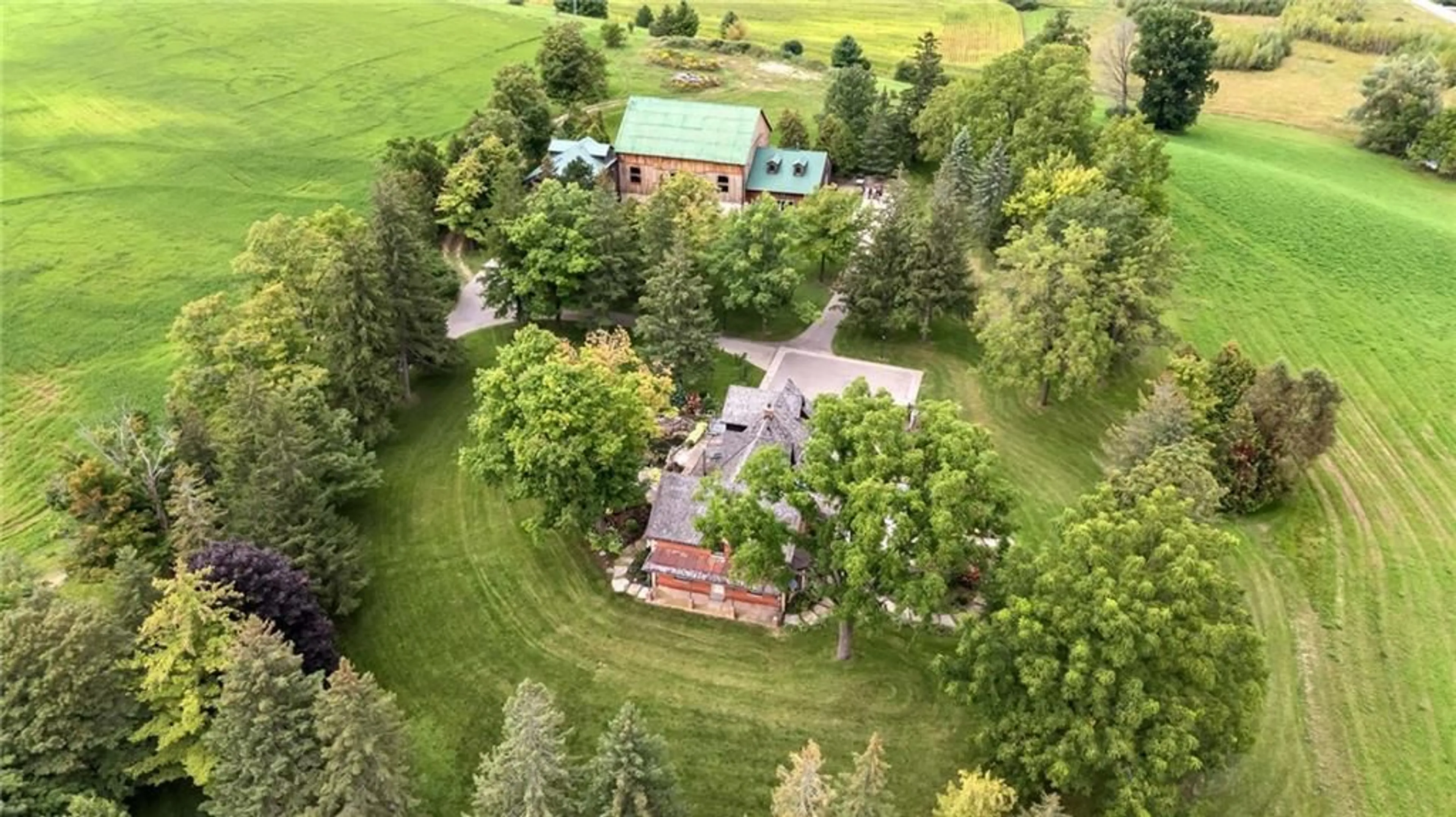1399 Safari Rd, Flamborough, Ontario L8B 1S6
Contact us about this property
Highlights
Estimated ValueThis is the price Wahi expects this property to sell for.
The calculation is powered by our Instant Home Value Estimate, which uses current market and property price trends to estimate your home’s value with a 90% accuracy rate.$1,640,000*
Price/Sqft$1,633/sqft
Days On Market170 days
Est. Mortgage$21,430/mth
Tax Amount (2023)$4,262/yr
Description
Nestled amidst rolling hills and lush countryside, welcome to a place where dreams of idyllic country living come true. This unique property is located on 51+ acres of stunning farmland with 2 large barns and a picturesque pond with serene waterfall & dock. The perfect mixture of rustic and modern flare, this home boasts 3000+ sqft of living space and has been renovated from top to bottom. Enter the main doors to your light filled sanctuary. The custom kitchen is a chefs dream complete with Jenn-Air wall ovens, integrated Kitchen Aid double fridge and Thermador 6 burner double wide range. There are 5 bedrooms including an extensive and private primary retreat with balcony overlooking the beautiful grounds. The ensuite features a large soaker tub, steam shower, heated floors, and separate vanity. Entertain guests with comfort & ease in the second primary suite, complete with ensuite and walk-in closet. Outdoors you will find 2 large barns, one complete with garage door, man door, wood burning fireplace and concrete floors- a car lover’s delight. The 2nd features high ceilings, large window and sliding door and is awaiting your personal touch. This home is packed with so many updates and upgrades it truly needs to be seen to be appreciated. Don’t be TOO LATE*! *REG TM. RSA.
Property Details
Interior
Features
2 Floor
Bathroom
0 x 04-Piece
Bedroom
12 x 11Bedroom
16 x 14Ensuite
0 x 04-Piece
Exterior
Parking
Garage spaces 8
Garage type Attached,Built-In,Inside Entry, Asphalt
Other parking spaces 20
Total parking spaces 28
Property History
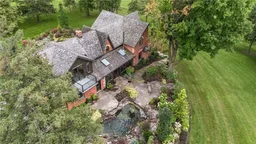 49
49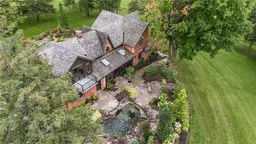 49
49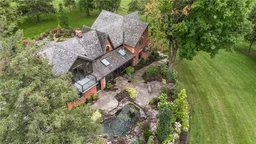 50
50Get up to 1% cashback when you buy your dream home with Wahi Cashback

A new way to buy a home that puts cash back in your pocket.
- Our in-house Realtors do more deals and bring that negotiating power into your corner
- We leverage technology to get you more insights, move faster and simplify the process
- Our digital business model means we pass the savings onto you, with up to 1% cashback on the purchase of your home
