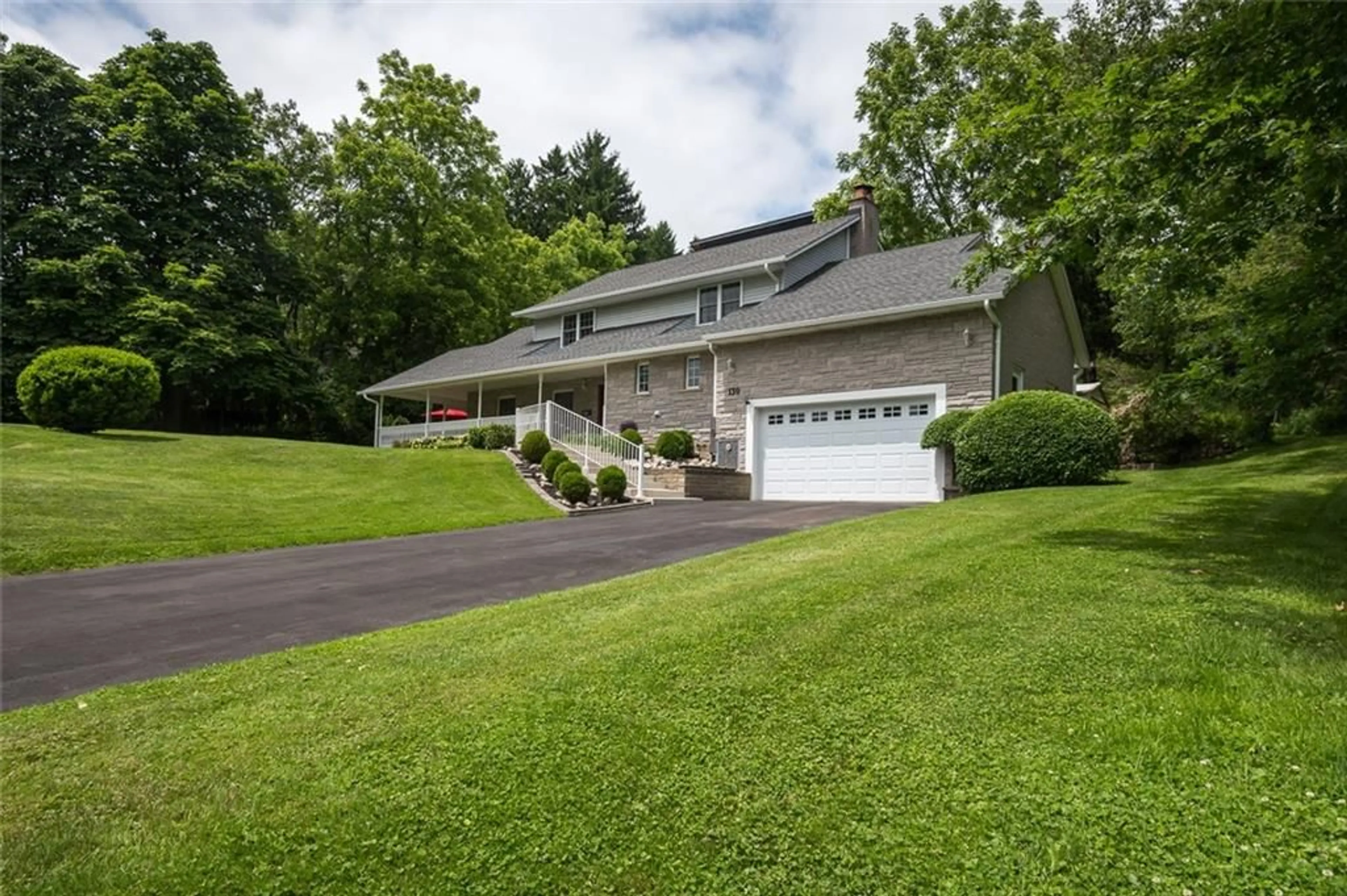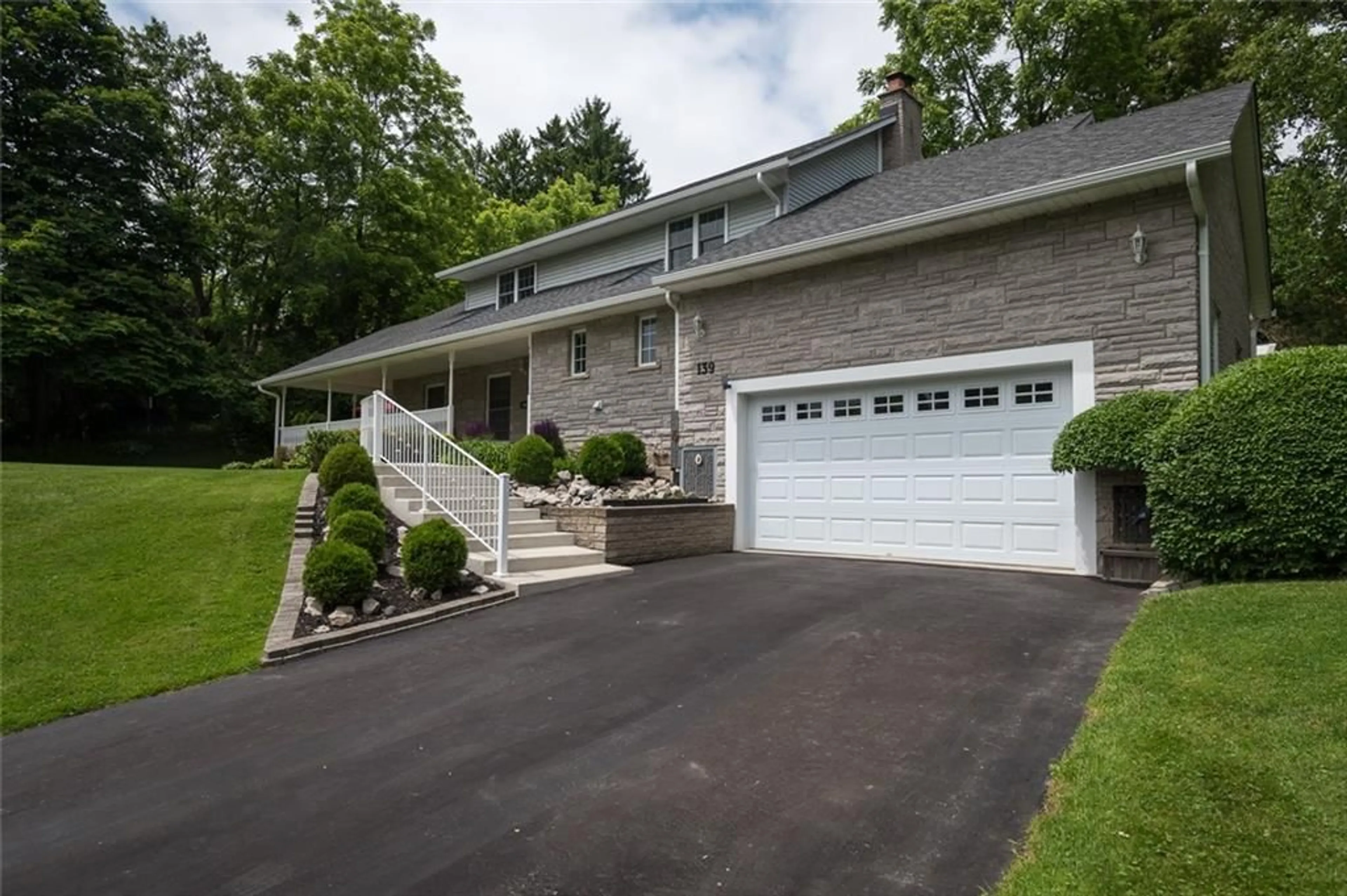139 HILLCREST Ave, Hamilton, Ontario L9H 4X9
Contact us about this property
Highlights
Estimated ValueThis is the price Wahi expects this property to sell for.
The calculation is powered by our Instant Home Value Estimate, which uses current market and property price trends to estimate your home’s value with a 90% accuracy rate.$1,597,000*
Price/Sqft$711/sqft
Est. Mortgage$7,726/mth
Tax Amount (2023)$7,468/yr
Days On Market80 days
Description
Welcome to your dream home in the highly sought-after Greensville community! This stunning 2-stry home offers approx 3,500 sqft of living space, perfectly designed for a growing family. With 4 spacious bedrooms and 2.5 baths, this home has been meticulously maintained from top to bottom, showcasing quality updates. Situated just mins from downtown Dundas, you'll enjoy convenient access restaurants, cafes, shops, and all amenities. This location is a nature lover’s paradise, surrounded by Webster and Tews Falls & Hiking Trails. Exceptional schools and proximity to McMaster Hospital/University make this a prime location. The main floor is an entertainer’s dream, featuring an expanded dining area that flows seamlessly to a wrap-around porch & side deck, perfect for entertaining. The main lvl also includes an office with a separate entrance, ideal for working from home. The fully finished bsmnt is a versatile haven for entertainment. It boasts a second kitchen, music area, bar, and designated space for a pool table & ping pong, making it an ideal retreat for teens or a fantastic man cave. Set back from the street, the home is surrounded by nature, with meticulously manicured gardens and a lengthy driveway that ensures ample parking. This property exudes tranquility and commands a remarkable presence. Don’t miss this opportunity to own a home that combines serene living. Move in and enjoy a lifestyle of comfort and elegance in a community that has it all. Your forever home awaits!
Property Details
Interior
Features
2 Floor
Primary Bedroom
12 x 134-Piece
Bedroom
12 x 13Bedroom
12 x 10Bedroom
10 x 10Exterior
Features
Parking
Garage spaces 2
Garage type Attached
Other parking spaces 10
Total parking spaces 12
Property History
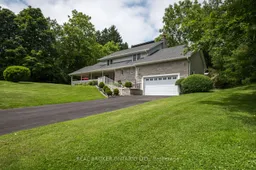 40
40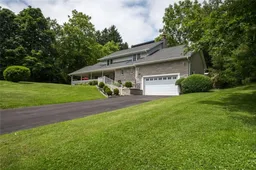 50
50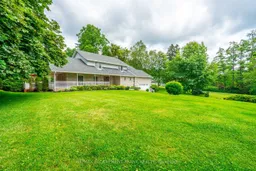 40
40Get up to 0.5% cashback when you buy your dream home with Wahi Cashback

A new way to buy a home that puts cash back in your pocket.
- Our in-house Realtors do more deals and bring that negotiating power into your corner
- We leverage technology to get you more insights, move faster and simplify the process
- Our digital business model means we pass the savings onto you, with up to 0.5% cashback on the purchase of your home
