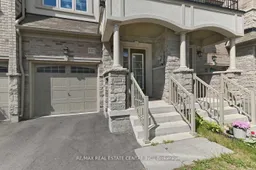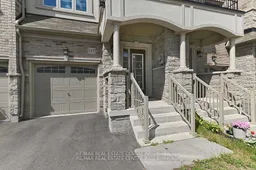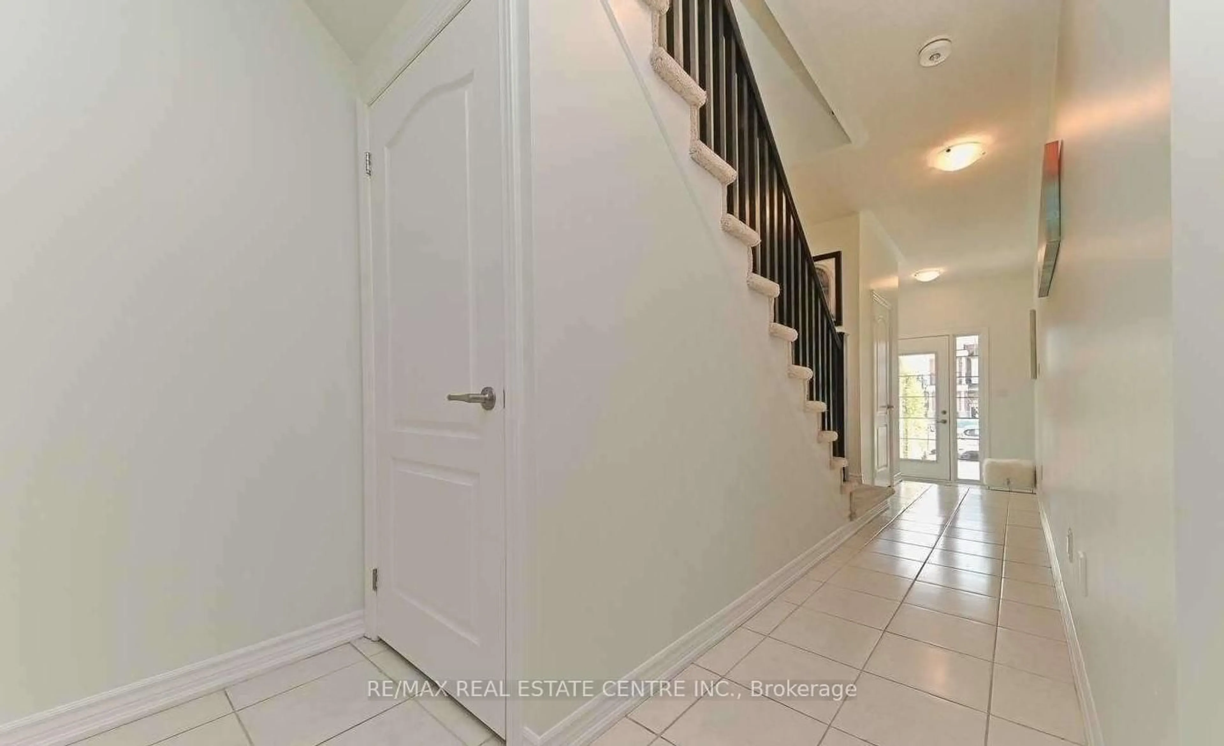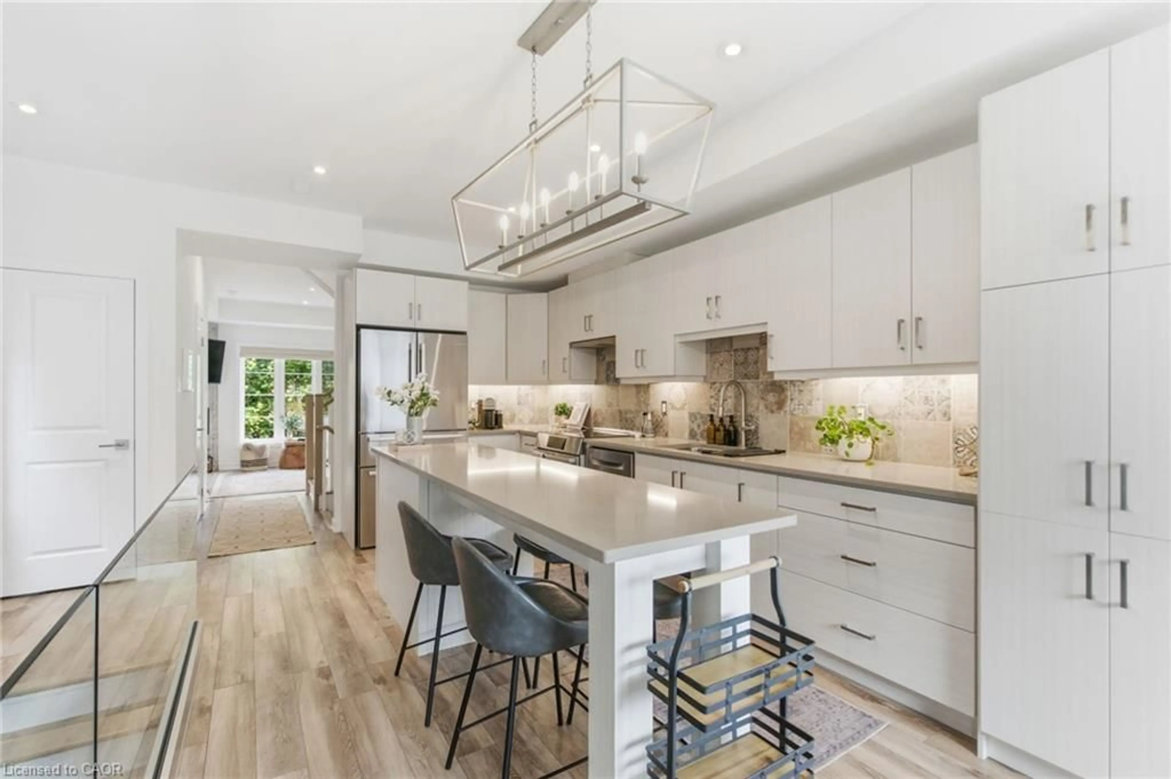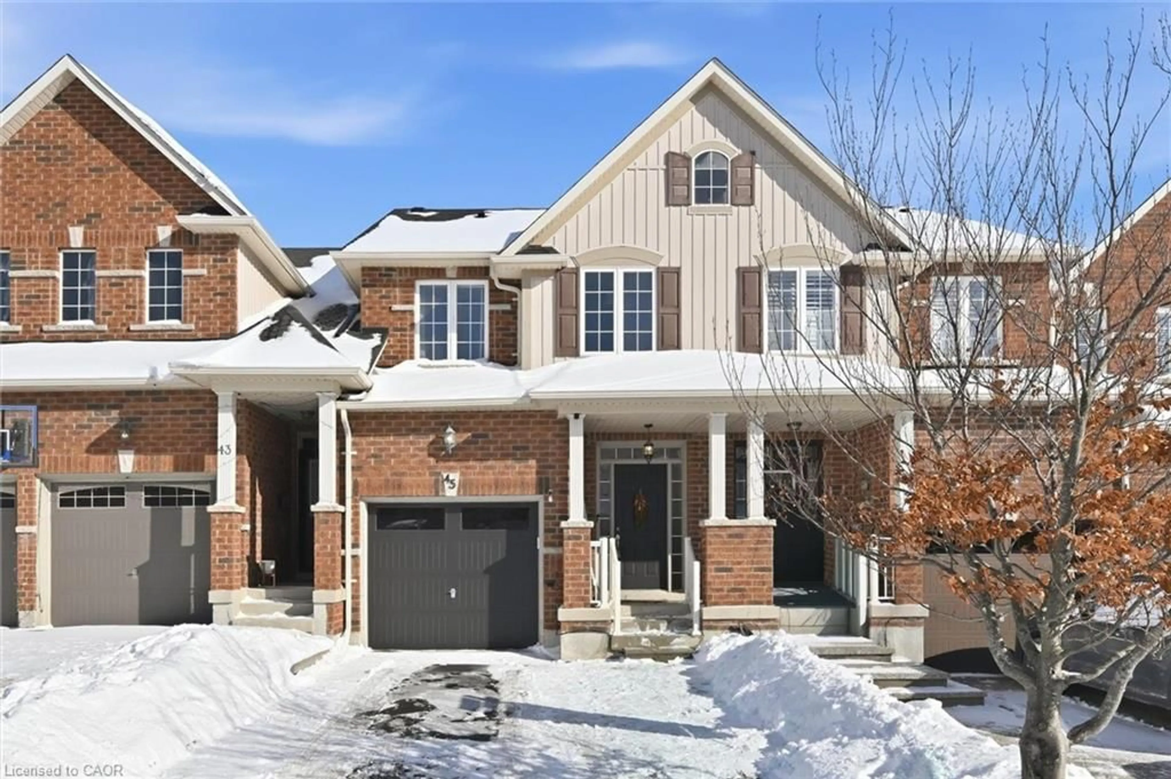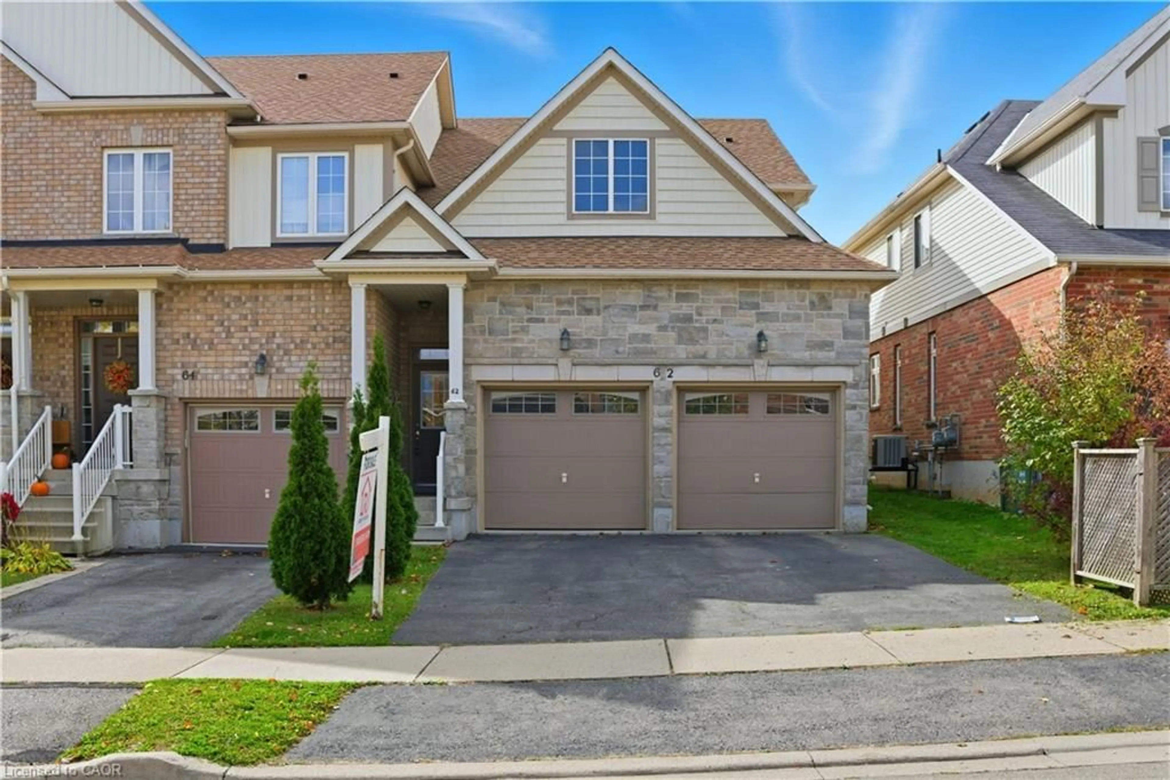137 Borers Creek cir Circ, Hamilton, Ontario L8B 1W3
Contact us about this property
Highlights
Estimated valueThis is the price Wahi expects this property to sell for.
The calculation is powered by our Instant Home Value Estimate, which uses current market and property price trends to estimate your home’s value with a 90% accuracy rate.Not available
Price/Sqft$487/sqft
Monthly cost
Open Calculator
Description
Welcome to this beautifully upgraded, turn-key executive freehold townhome-an exceptional blend of space, style, and comfort in one of the area's most sought-after locations. Boasting over 3 bedrooms, 2.5 bathrooms, and a rare interior layout filled with natural light, this meticulously maintained home features 9-foot ceilings, a main floor library/office, and a finished basement with custom detailing. Enjoy a stunning gourmet kitchen with quartz countertops, stainless steel appliances, and a walk-out to a balcony perfect for morning coffee or evening relaxation. The inviting living room offers a cozy fireplace, built-in shelving, and oversized windows, while the spacious primary suite includes a custom wall feature, 3-piece ensuite, walk-in closet, and its own balcony. With newly upgraded flooring throughout, upper-level laundry, and a private backyard patio with a new fence, this home is designed for modern living. Located close to top-rated schools, scenic trails, restaurants, shops, the GO Station, and highways, this bright and clean gem is ready to welcome its new owner.
Property Details
Interior
Features
3rd Floor
Primary
0.0 x 0.03 Pc Bath / W/I Closet / Broadloom
2nd Br
0.0 x 0.0Window / Closet / Broadloom
3rd Br
0.0 x 0.0Closet / Broadloom
Exterior
Features
Parking
Garage spaces 1
Garage type Attached
Other parking spaces 1
Total parking spaces 2
Property History
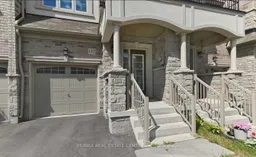
 30
30