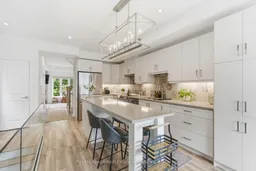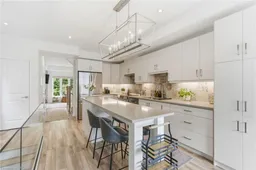This beautiful 3 Storey End Unit All Brick townhome boasts high end finishings throughout the property, and a spacious backyard. Immediately upon entering this home you will note that there are thoughtful upgrades and touches throughout. Unique to this specific property the front entrance has been opened up to include a glass partition wall in the kitchen area allowing ample natural light and an open concept feel. The main floor of this home offers an excellent space well suited for all types of buyers, especially those that enjoy entertaining or a free flowing space. The large kitchen has been completed with high end finishes with bosch appliances, large island with seating for 4, tasteful backsplash, and walk out to your balcony. The living room area overlooks the backyard and includes a wood feature wall, electric fireplace, pot lights and a large window overlooking the backyard. The main floor also includes a tasteful 2 piece powder room, and is functional for all of your families needs. The upper level of this home features 2 large bedrooms. The primary retreat boasts a 3 piece en-suite and two "his and hers" closets, broadloom and a large balcony. The second bedroom has been set up almost like a secondary primary with a main 4 piece bath adjacent to the bedroom which boasts a spacious closet, broadloom and large window overlooking the backyard. The lower level of this home features an optional third bedroom / den area with immediate back yard access (separate entrance), and an additional 4 piece bathroom. This level also features inside garage access. The basement level of this home includes an additional rec room with broadloom and a feature fireplace, laundry area and ample storage. The big bonus of this home is the spacious back yard which has been beautifully updated with new landscaping and fencing. If you're looking for something completely move-in ready that is equipped with high end finishings throughout this is the home you've been waiting for!
Inclusions: Built In Dishwasher, Range Hood, Stove, Fridge, Clothes Washer & Dryer, All Existing Light Fixtures, Window Coverings & Rods, TV's & Mounts





