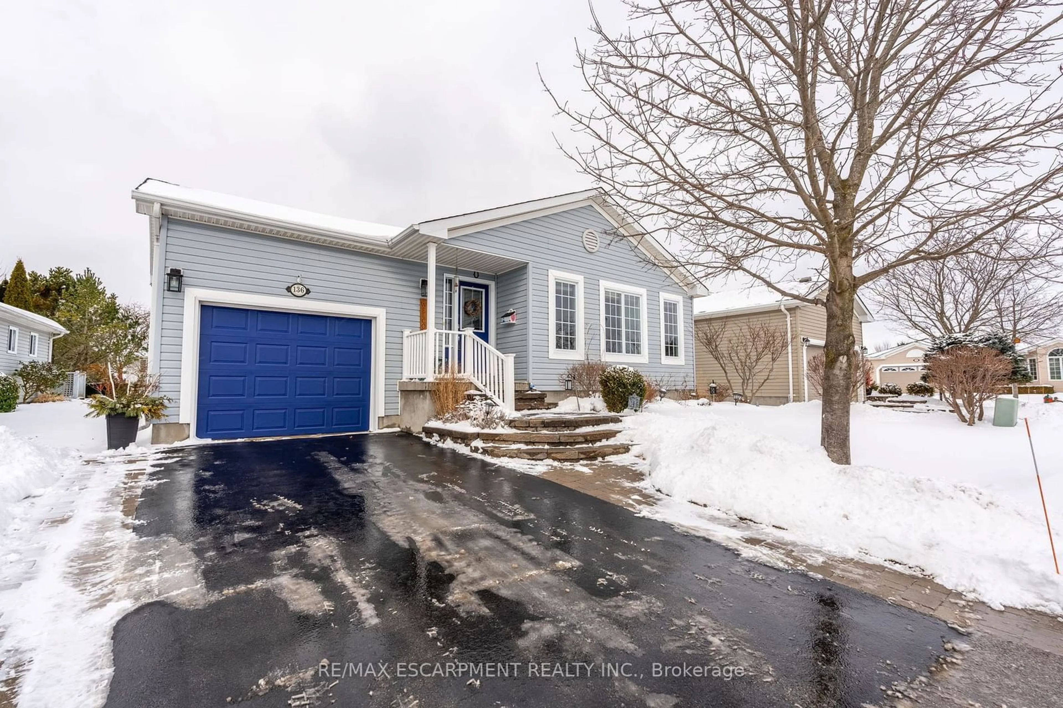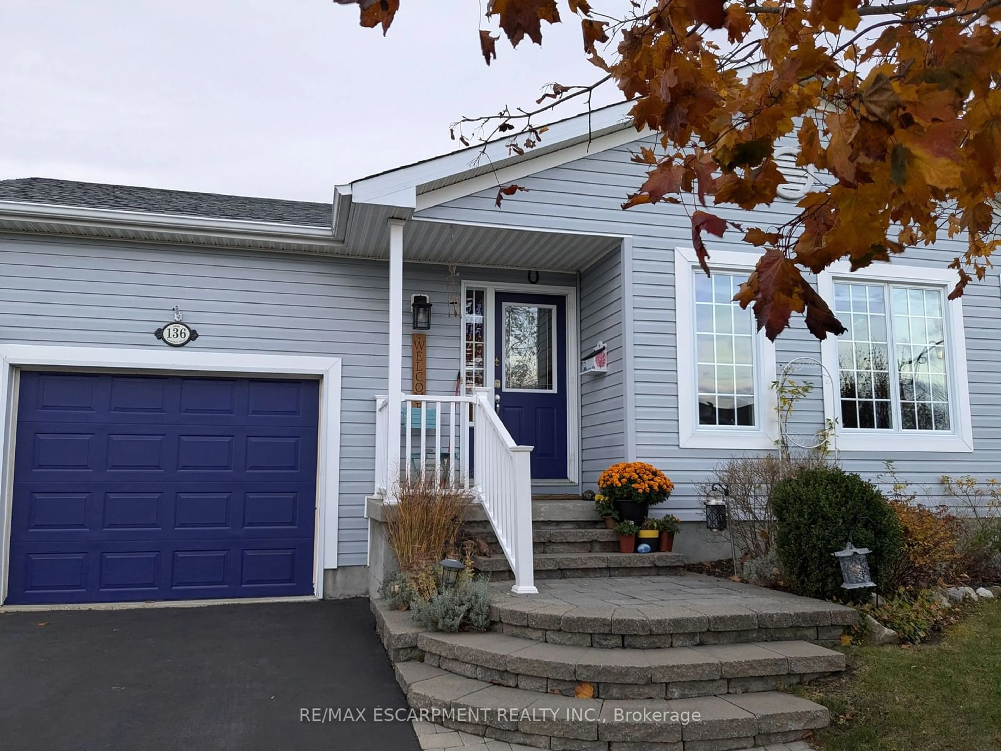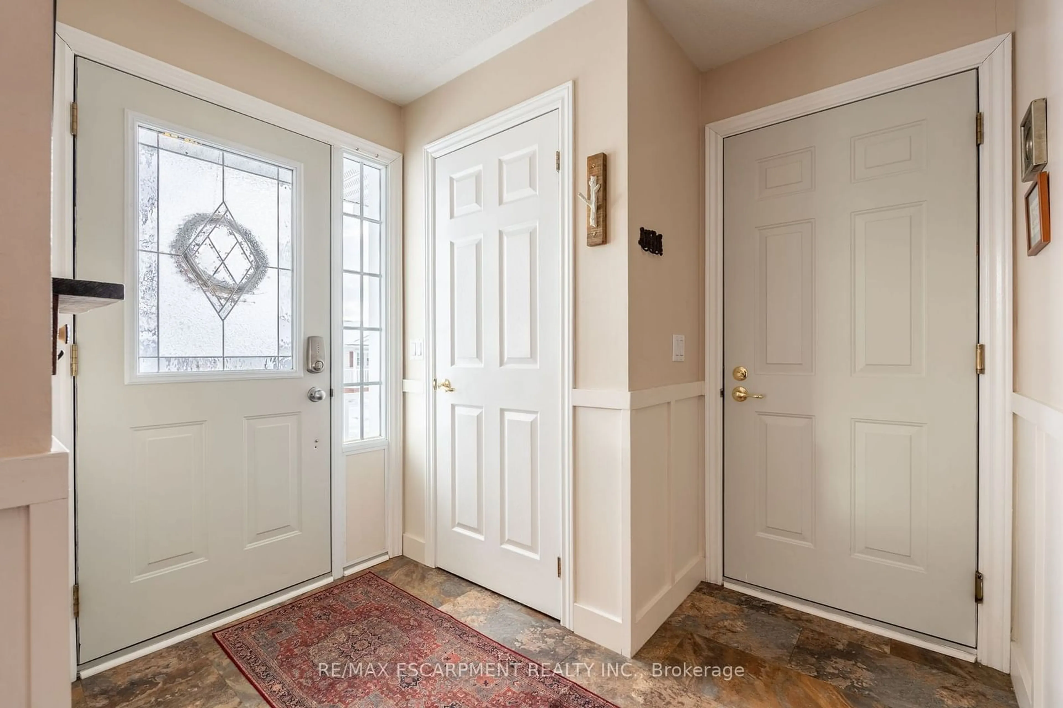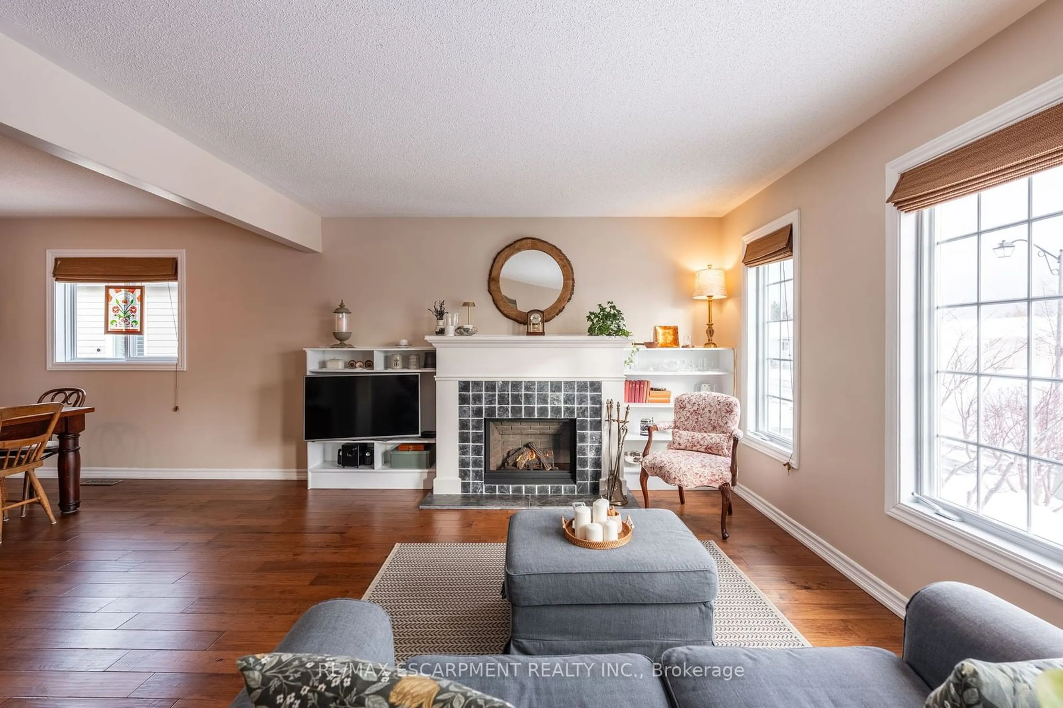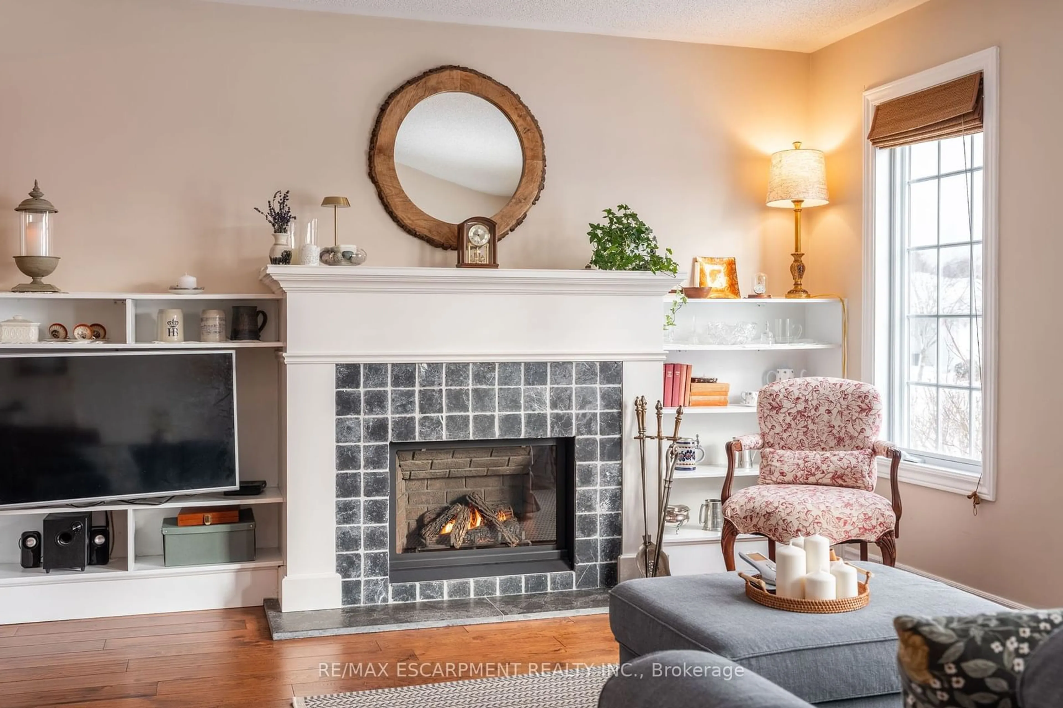136 Glenariff Dr, Hamilton, Ontario L8B 1A5
Contact us about this property
Highlights
Estimated ValueThis is the price Wahi expects this property to sell for.
The calculation is powered by our Instant Home Value Estimate, which uses current market and property price trends to estimate your home’s value with a 90% accuracy rate.Not available
Price/Sqft$488/sqft
Est. Mortgage$2,662/mo
Tax Amount (2024)$2,347/yr
Days On Market7 days
Description
This lovely bungalow with 2+1 bedrooms and 2 bathrooms is 1339 square feet and is situated in the beautiful community of Antrim Glen; a Parkbridge Land Lease Community geared to adult lifestyle living. Enter this spotless home and be welcomed by a charming living room, featuring engineered hardwood floors and a cozy gas fireplace framed by elegant custom built-ins. The large, east-facing living/dining room allows you to enjoy the morning sun and is a great entertaining space. The updated kitchen offers plenty of cabinets and counter space and features newer stainless-steel appliances along with a large breakfast bar. Off the kitchen is a private deck with composite decking offering a southwest exposure where you can BBQ or relax and enjoy the quiet countryside and perennial gardens. The spacious primary bedroom includes a walk-in closet and an updated 4-piece bathroom with double sink vanity. Most of the basement remains unfinished, so, let your creativity bring this blank canvas to life. However, the basement does feature a bedroom that can serve as a versatile space. The single car garage offers convenient inside entry and the driveway has been widened to allow for 2 car parking. Antrim Glen residents have access to a wide range of amenities which include a community centre with an event hall, gym, billiards room, library, shuffleboard and a heated outdoor saltwater pool (a 1-minute walk away!). There is a myriad of activities that take place in this friendly community including cards, hiking and various social events. RSA.
Property Details
Interior
Features
Main Floor
Kitchen
3.95 x 3.35Dining
3.35 x 3.35Living
5.18 x 3.65Breakfast
3.96 x 1.82Exterior
Features
Parking
Garage spaces 1
Garage type Attached
Other parking spaces 2
Total parking spaces 3
Property History
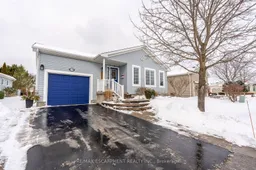 40
40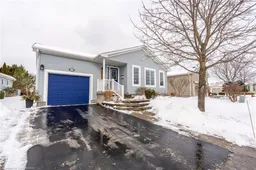
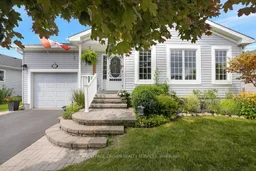
Get up to 0.5% cashback when you buy your dream home with Wahi Cashback

A new way to buy a home that puts cash back in your pocket.
- Our in-house Realtors do more deals and bring that negotiating power into your corner
- We leverage technology to get you more insights, move faster and simplify the process
- Our digital business model means we pass the savings onto you, with up to 0.5% cashback on the purchase of your home
