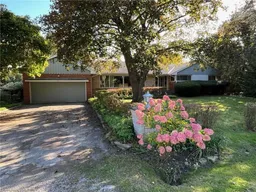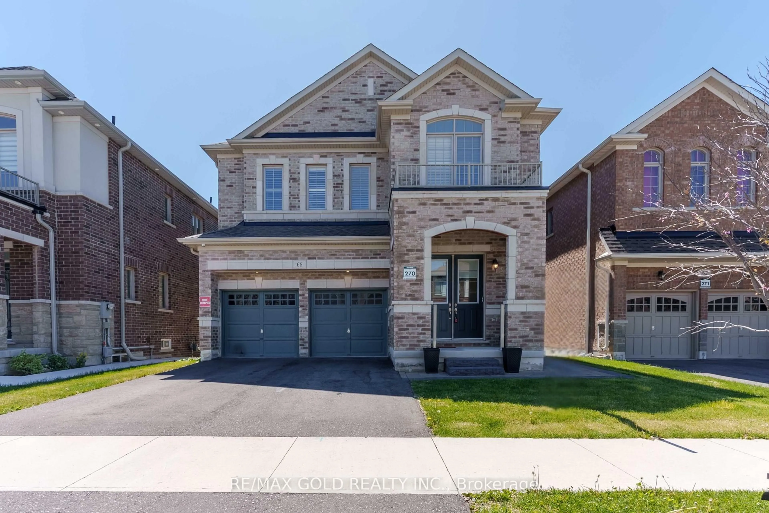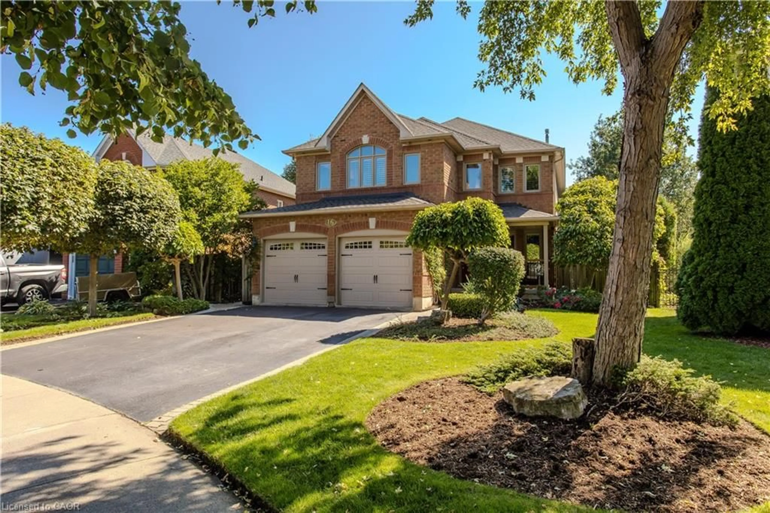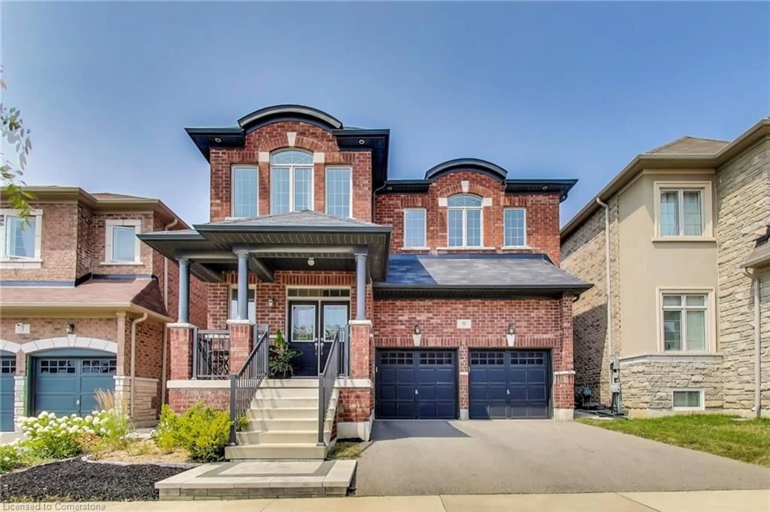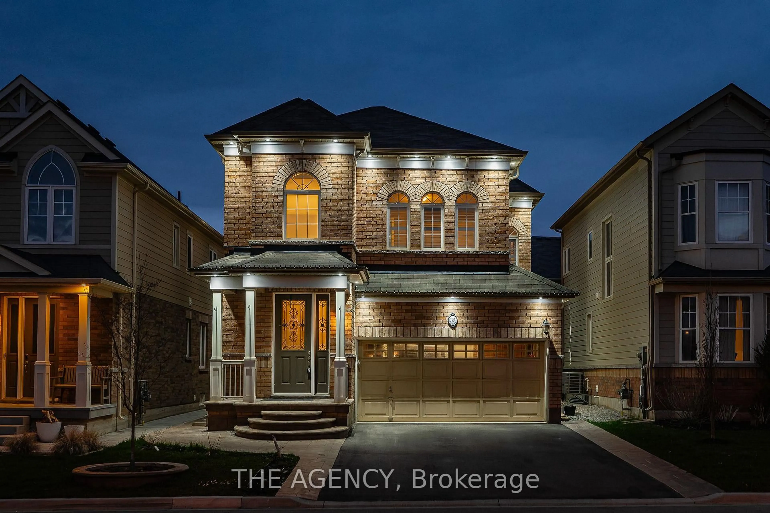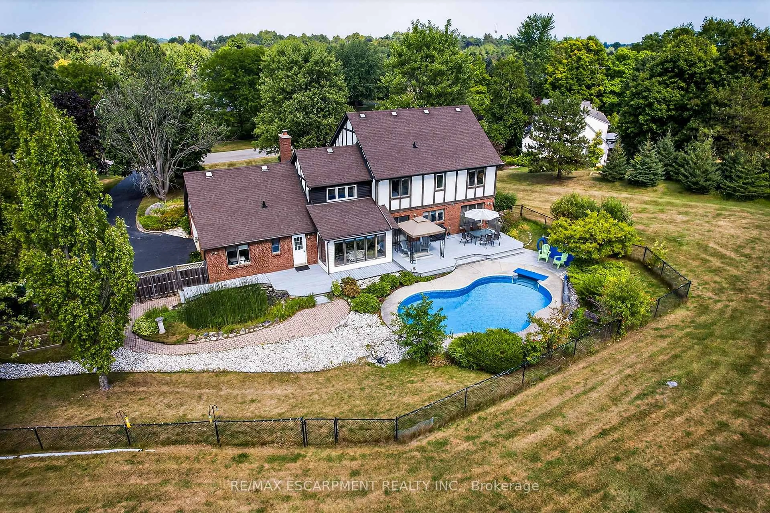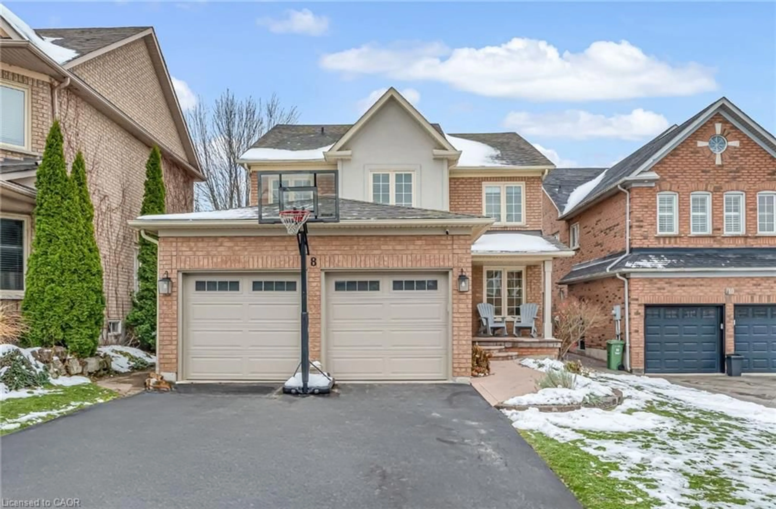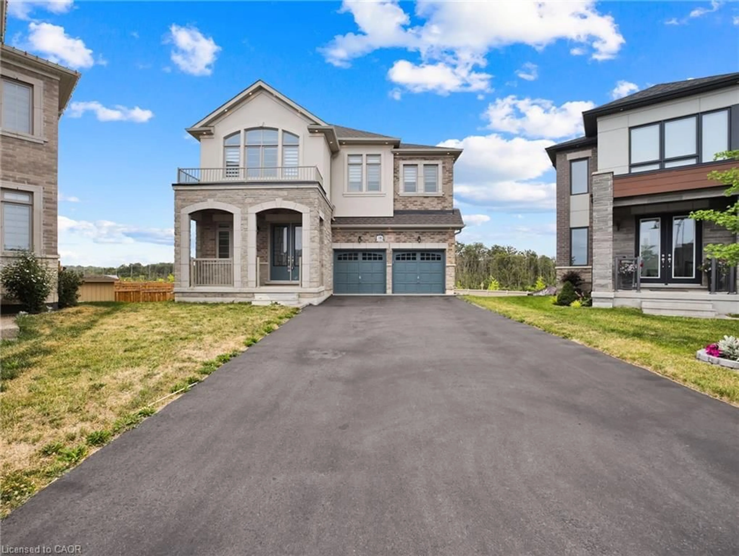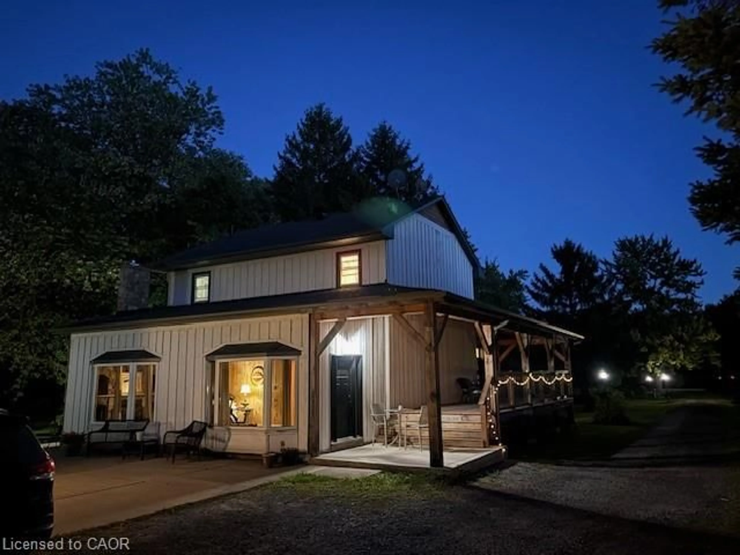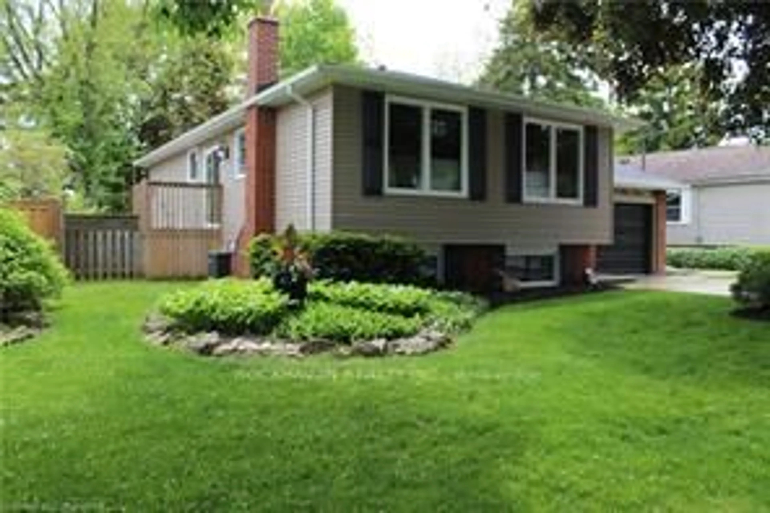Beautiful Home with Exceptional Potential in a Prime Dundas Neighbourhood
Nestled in one of Dundas’s most desirable areas, this charming, character-filled home offers an unbeatable location—just minutes to golf courses, top-ranked schools, Webster’s and Tew’s Falls, conservation areas, scenic hiking/biking trails, and the shops and restaurants of downtown Dundas.
Inside, you'll find 3 bedrooms, 2 bathrooms, and two impressive wall-to-wall stone fireplaces, creating a warm and inviting atmosphere. The expansive living room easily accommodates large gatherings—perfect for entertaining family and friends.
Situated on a rare oversized, tiered lot, the property features a mid- century modern home with mature landscaping, established gardens, and a private inground pool—a true backyard retreat ideal for outdoor entertaining, relaxing, or family recreation.
This property provides the opportunity of living in a quiet, tranquil and beautiful neighbourhood, with quick access to every amenity Dundas and the surrounding area has to offer. It delivers space, privacy and long-term value. Please allow 48 hours irrevocable. Contact LB's office for more information.
Inclusions: Carbon Monoxide Detector,Dishwasher,Dryer,Garage Door Opener,Pool Equipment,Refrigerator,Smoke Detector,Stove,Washer,Fridge, Stove, Dishwaser, Washer/Dryer, Automatic Garage Door Opener, Pool Equipment, Smoke Detector.
note: All Inclusions Are "in As Is Condition"
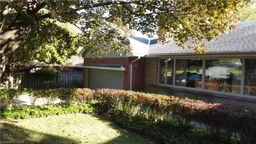 45
45