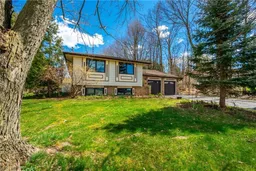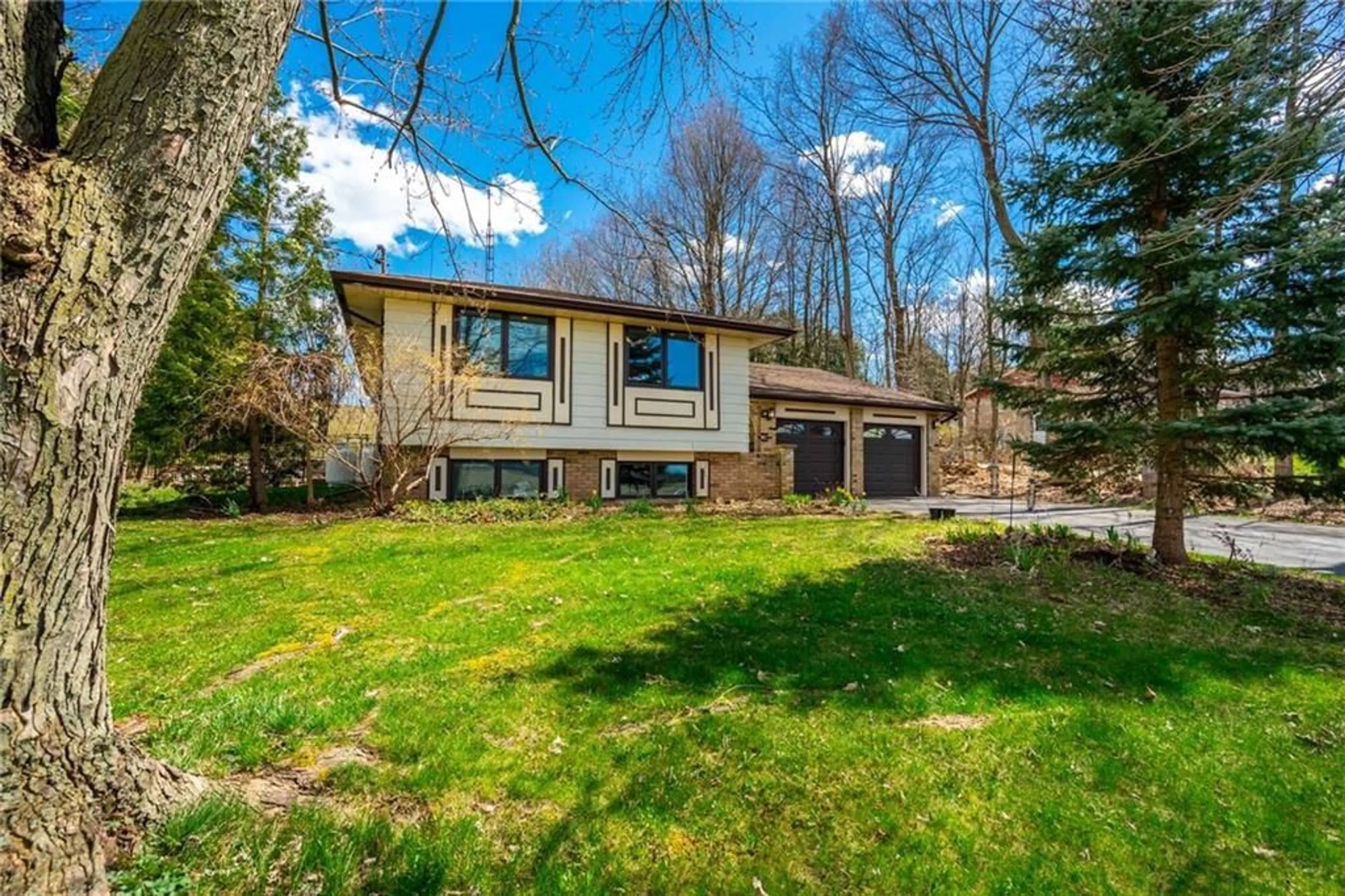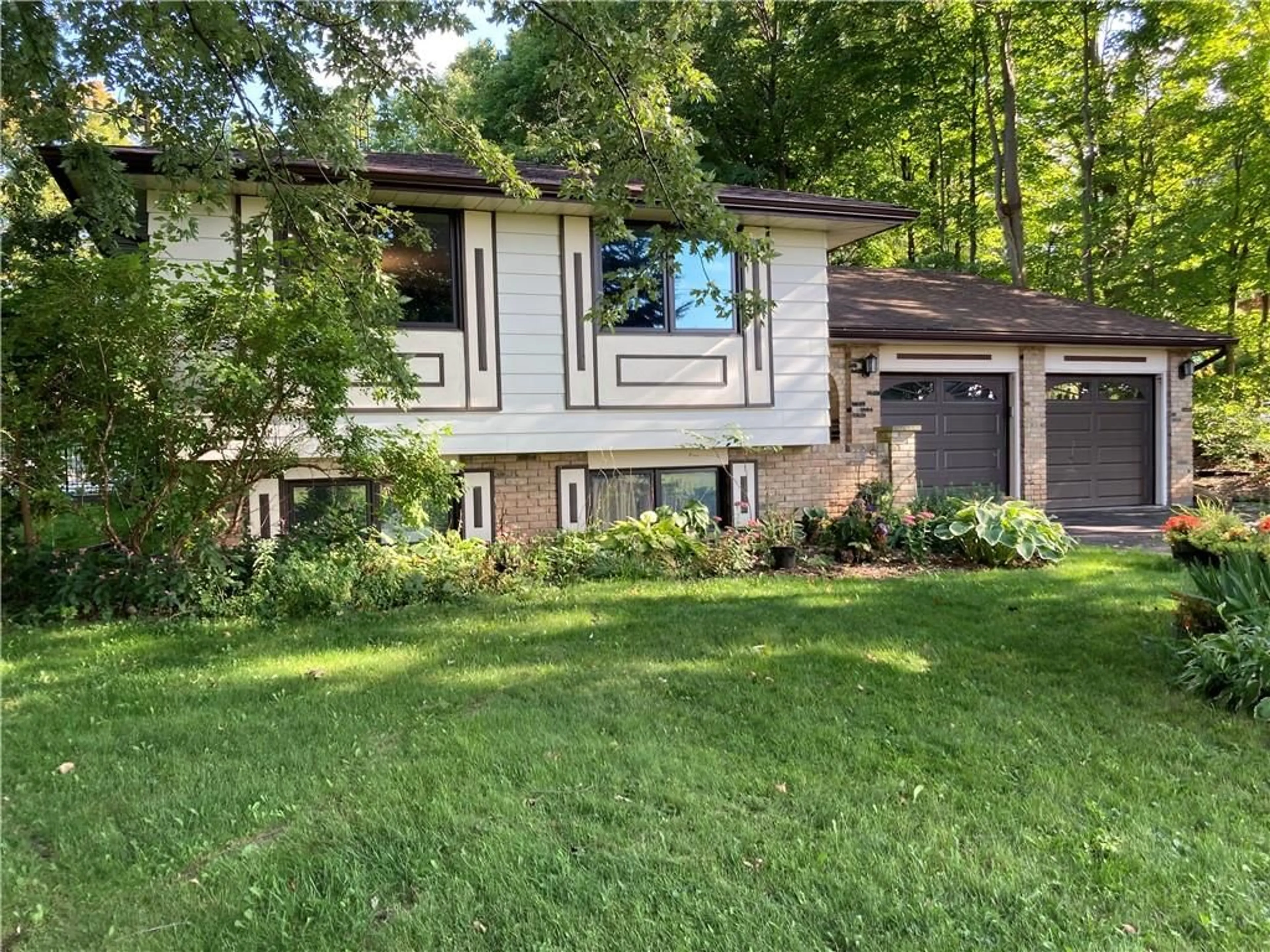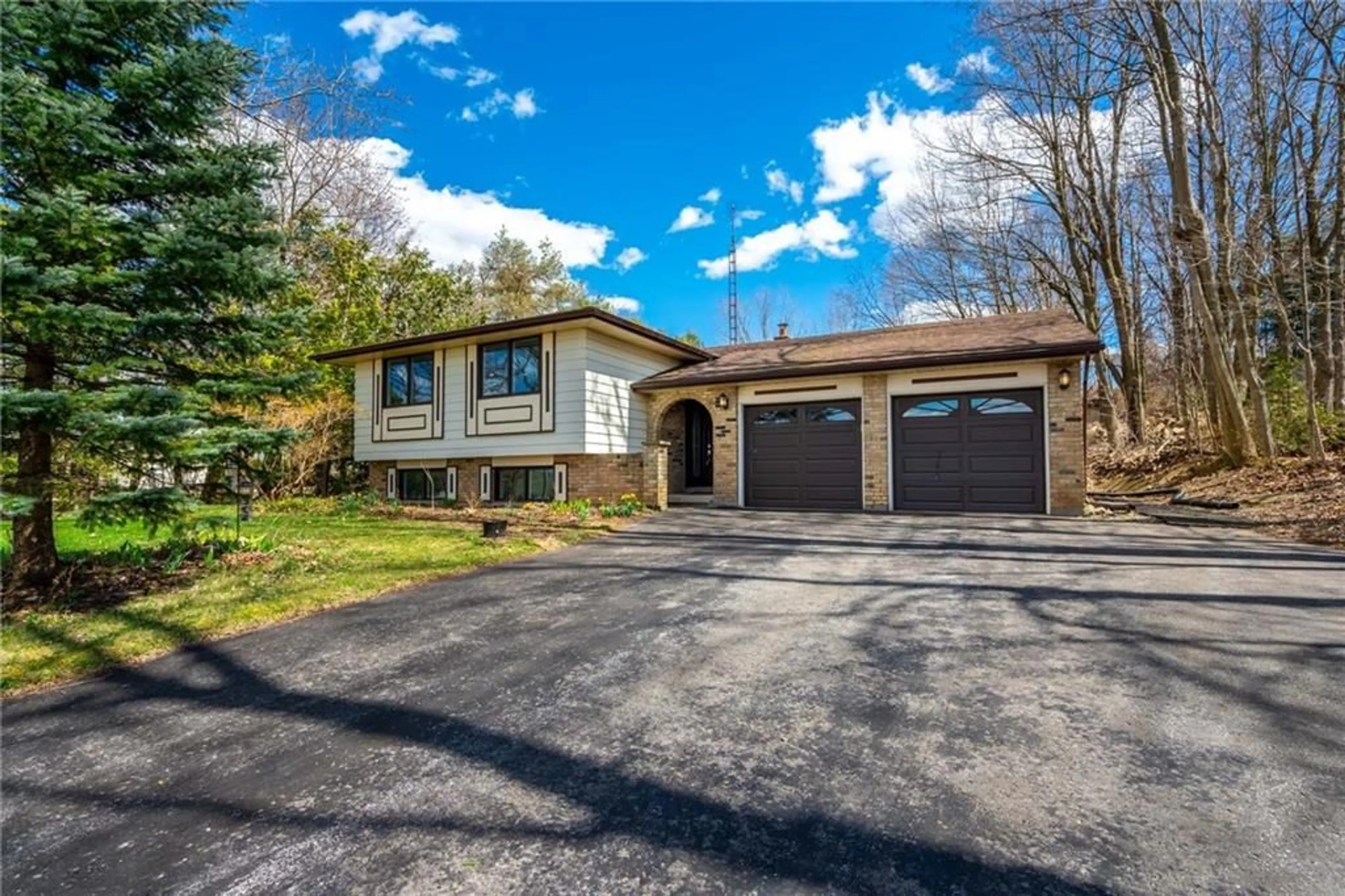132 8th Concession Rd, Freelton, Ontario L8B 1N7
Contact us about this property
Highlights
Estimated ValueThis is the price Wahi expects this property to sell for.
The calculation is powered by our Instant Home Value Estimate, which uses current market and property price trends to estimate your home’s value with a 90% accuracy rate.$1,234,000*
Price/Sqft$816/sqft
Days On Market102 days
Est. Mortgage$5,965/mth
Tax Amount (2023)$6,528/yr
Description
Great opportunity! Wonderful 3 level split situated on a 1 acre property surrounded by farmers fields front and back. Gorgeous newly renovated kitchen open to family room and dining area featuring large centre island, an abundance of natural light and an electric fireplace providing ambience. The primary suite walks out to a large deck overlooking an inviting in-ground pool. An additional spacious bedroom and lovely newly renovated bathroom complete this level. Step down to a wonderful great room surrounded by a wall on windows and walkout to the rear yard. In the lower level is another bedroom, a 2 piece bath as well as a rec room all with above grade windows. The backyard offers the utmost privacy, views and a pool setting the stage for hosting large gatherings. Take in the glorious sunsets through your kitchen and family room windows. A special note regarding this property is the 200 ft lot frontage. The dwelling is situated on the right side allowing lots of room to build an outbuilding or additional garage. Lots of possibilities! Let's get you home!
Property Details
Interior
Features
2 Floor
Foyer
14 x 6Living Room
15 x 25Living Room
15 x 25Kitchen
14 x 10Exterior
Features
Parking
Garage spaces 2
Garage type Attached, Asphalt
Other parking spaces 6
Total parking spaces 8
Property History
 50
50Get up to 1% cashback when you buy your dream home with Wahi Cashback

A new way to buy a home that puts cash back in your pocket.
- Our in-house Realtors do more deals and bring that negotiating power into your corner
- We leverage technology to get you more insights, move faster and simplify the process
- Our digital business model means we pass the savings onto you, with up to 1% cashback on the purchase of your home


