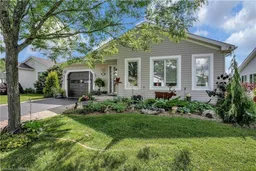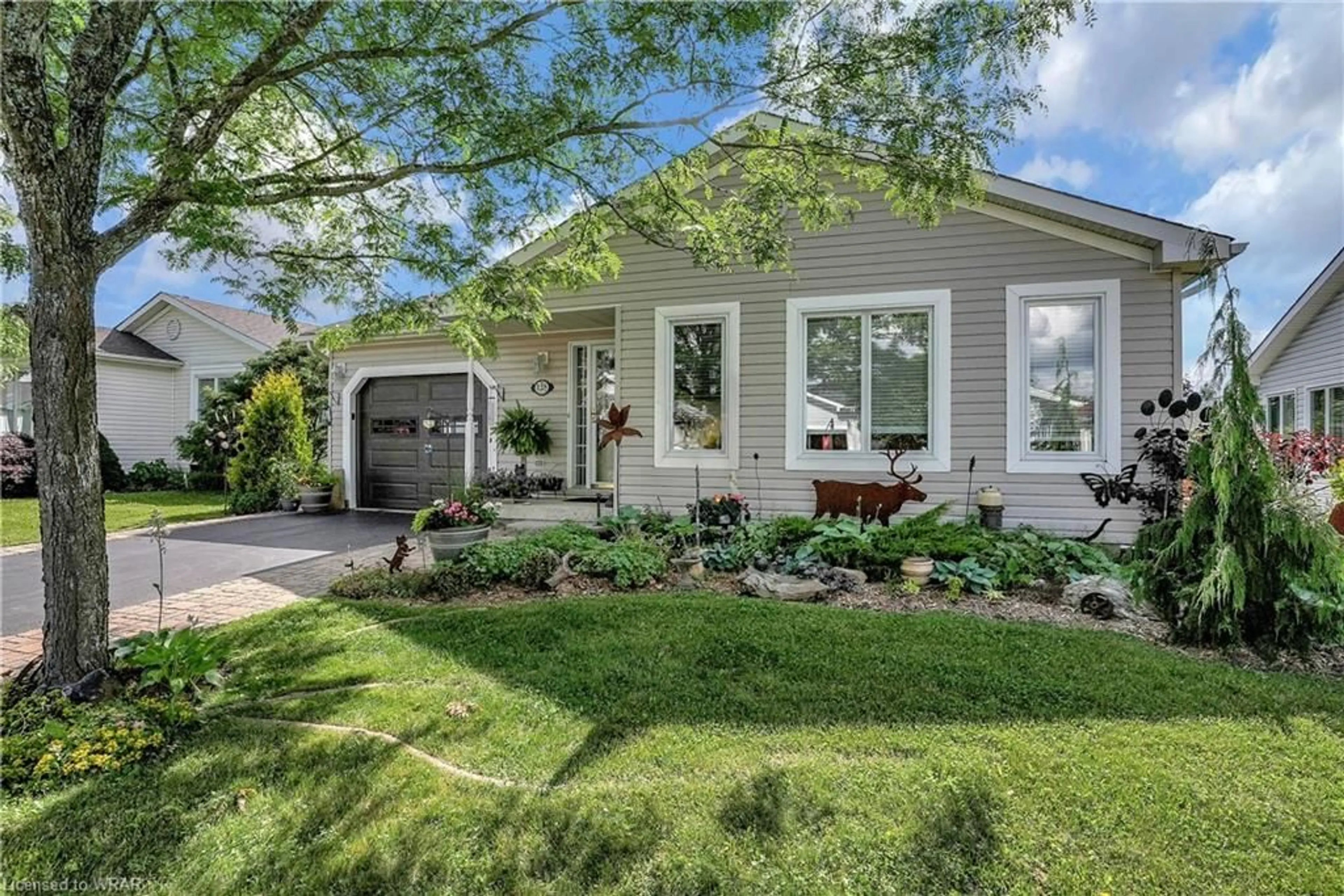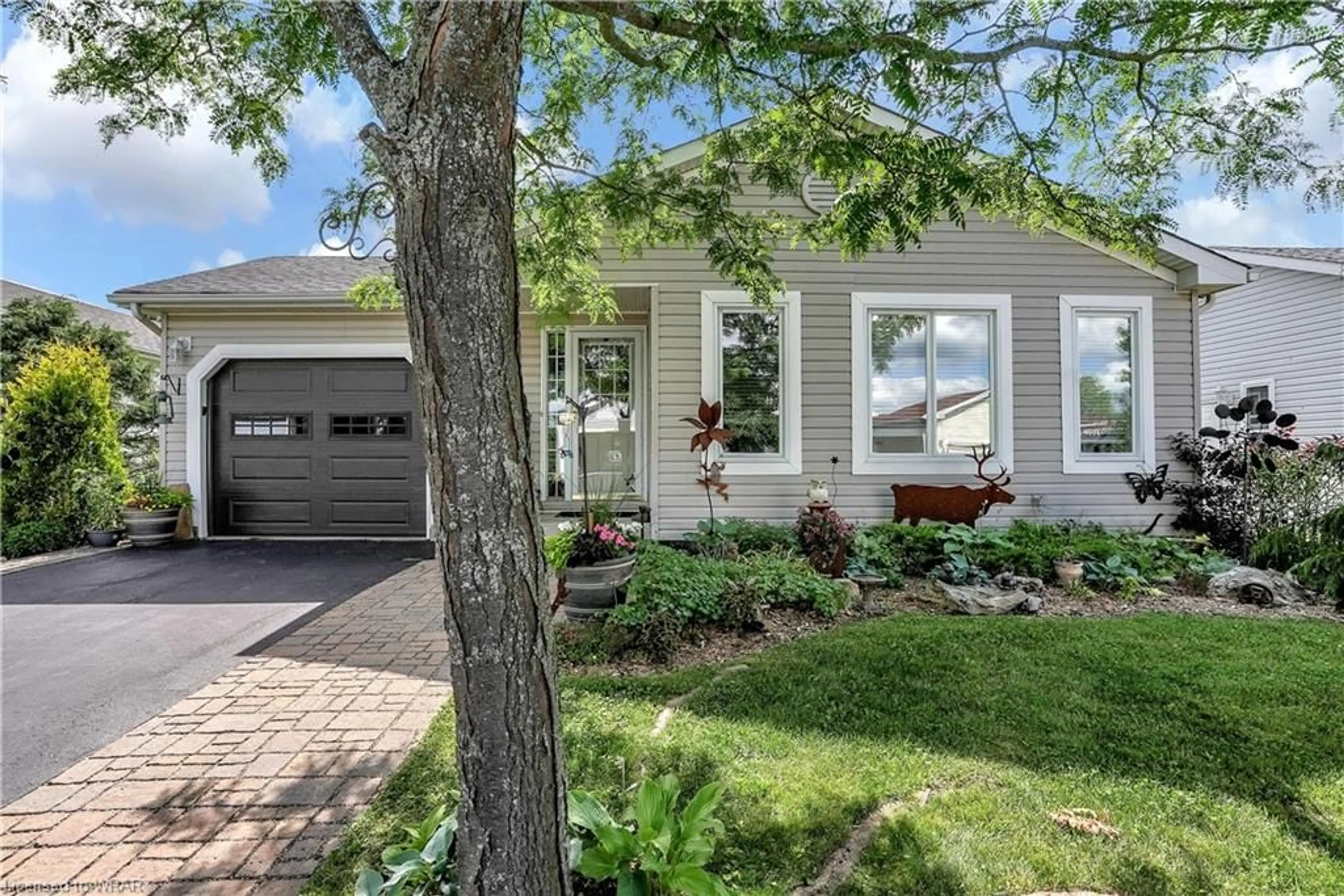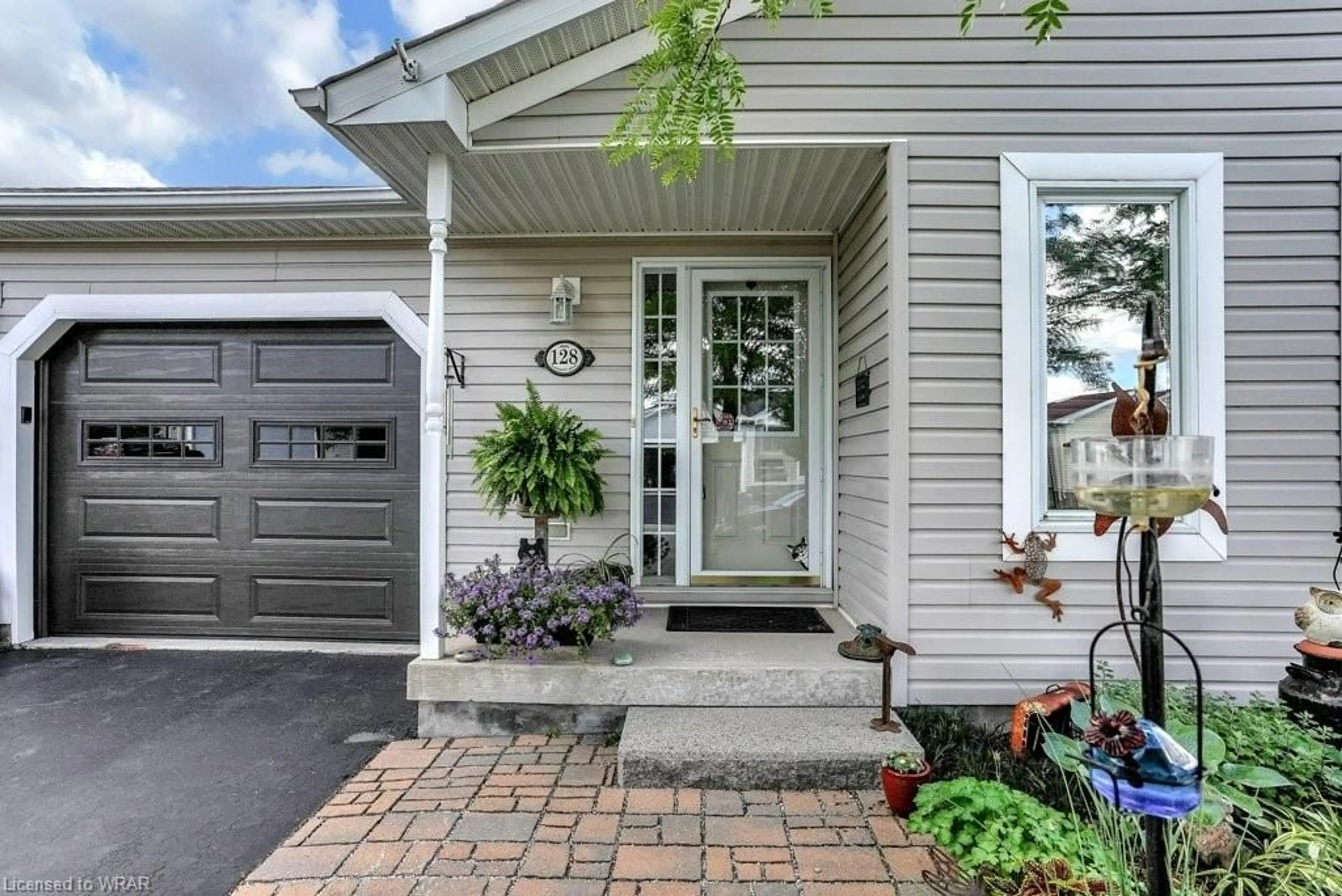128 Glenariff Dr, Freelton, Ontario L8B 1A5
Contact us about this property
Highlights
Estimated ValueThis is the price Wahi expects this property to sell for.
The calculation is powered by our Instant Home Value Estimate, which uses current market and property price trends to estimate your home’s value with a 90% accuracy rate.$609,000*
Price/Sqft$448/sqft
Days On Market33 days
Est. Mortgage$2,576/mth
Tax Amount (2024)-
Description
Adorable and affordable 2 bedroom bungalow located in Antrim Glen - a Parkbridge Adult Lifestyle Community geared towards active retirees and empty-nesters. The inviting curb appeal of this home and the warm interior decor makes you feel right at home. The primary bedroom includes a walk-in closet as well as a en-suite bathroom. The main floor has a warm and inviting L-shaped living and dining room, great for welcoming and entertaining friends and family. The bright eat-in kitchen leads to a wonderful updated private deck via patio doors. As a bonus the lower level offers additional living space; room for a dedicated work out space, plus a family and craft room.The exterior is surrounded by extensive landscaping complete with a small pond. Enjoy the gardens, flowers and the serenity of a goldfish water feature. Driveway easily accommodates two cars. An entirely move-in ready home like this means that you can just unpack and start enjoying all there is discover in Antrim Glen. Organized activities, heated salt water pool, horseshoes, walking trails, library and more! Monthly land lease fees of $1050 include property taxes and use of all the amenities. Visit www.parkbridge.com for more information about Land Lease Communities.
Property Details
Interior
Features
Main Floor
Dinette
3.00 x 2.39Bedroom Primary
4.19 x 3.96Dining Room
3.56 x 3.40Living Room
3.66 x 5.44Exterior
Features
Parking
Garage spaces 1
Garage type -
Other parking spaces 2
Total parking spaces 3
Property History
 50
50Get up to 1% cashback when you buy your dream home with Wahi Cashback

A new way to buy a home that puts cash back in your pocket.
- Our in-house Realtors do more deals and bring that negotiating power into your corner
- We leverage technology to get you more insights, move faster and simplify the process
- Our digital business model means we pass the savings onto you, with up to 1% cashback on the purchase of your home


