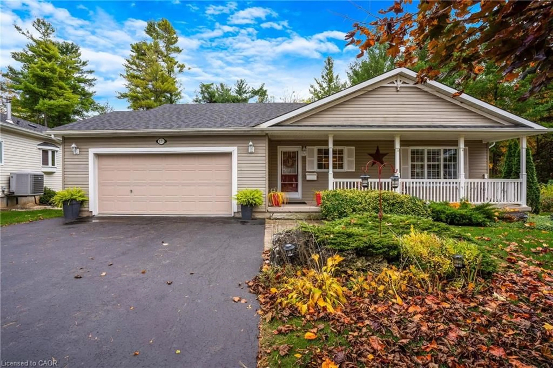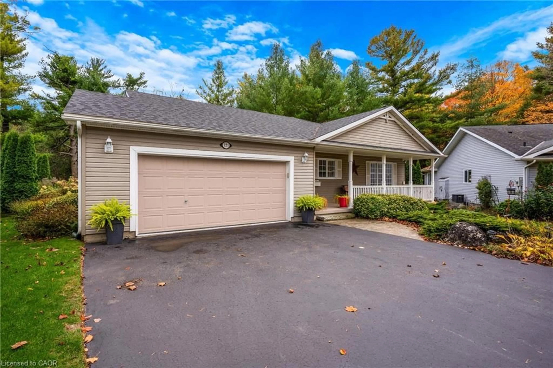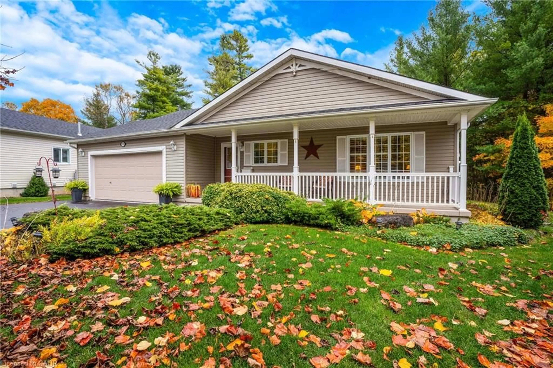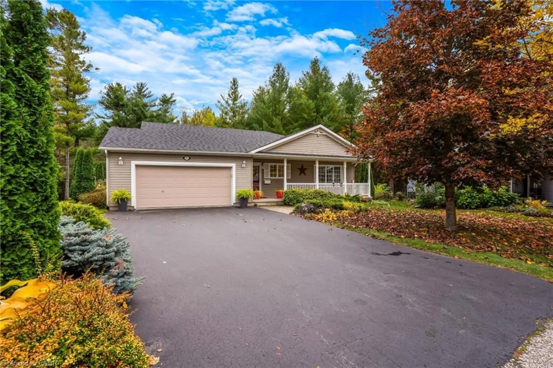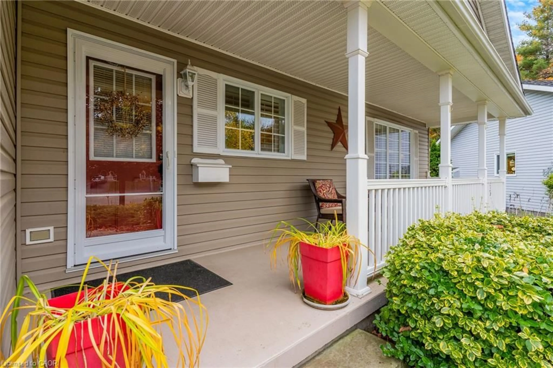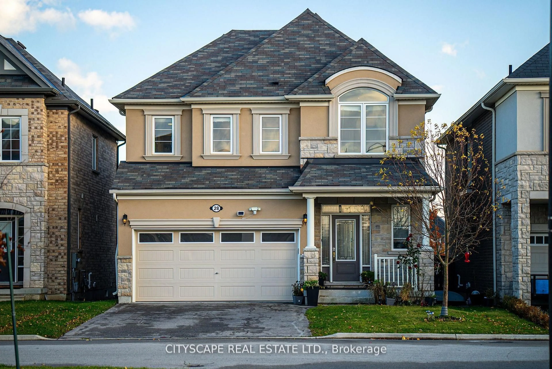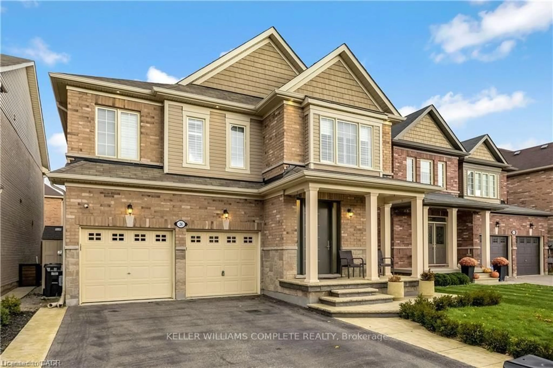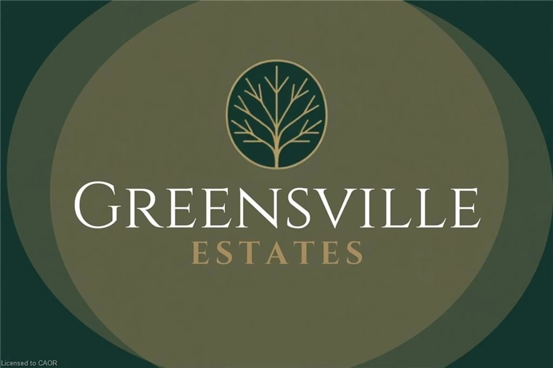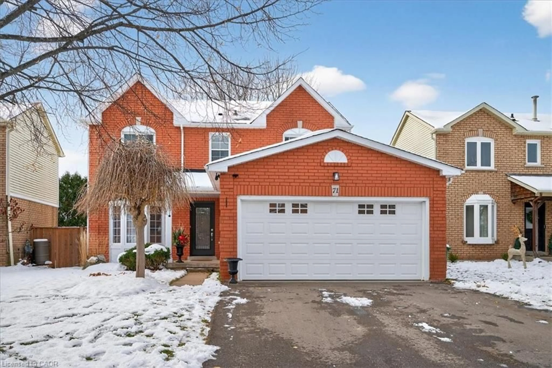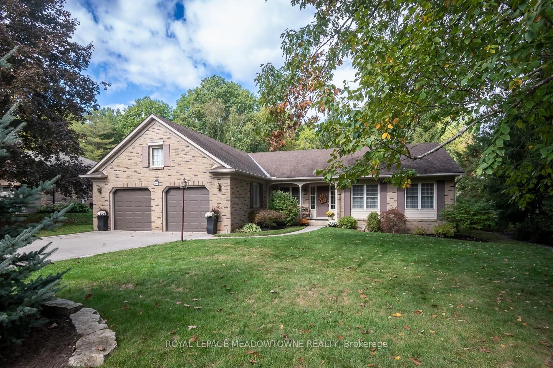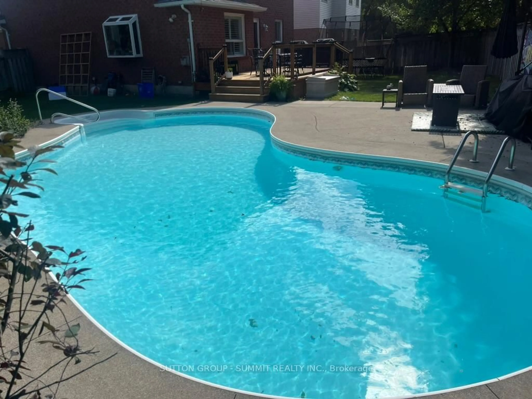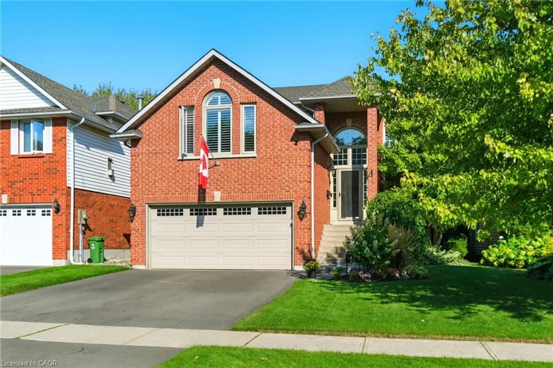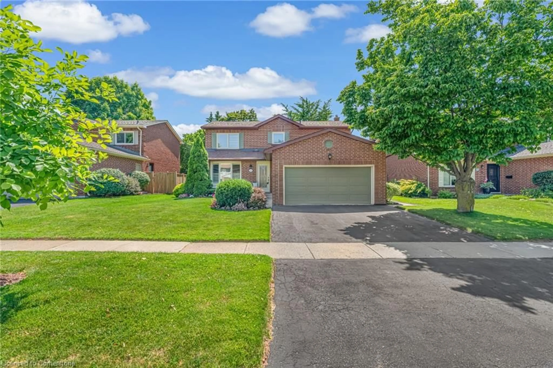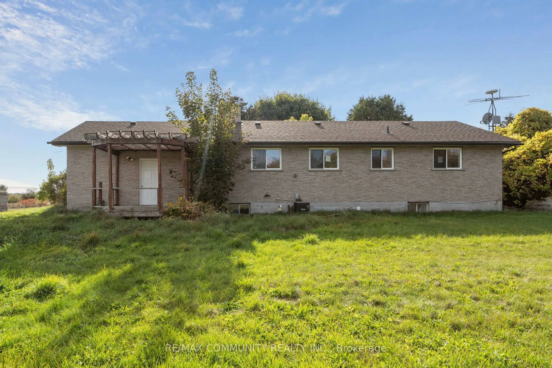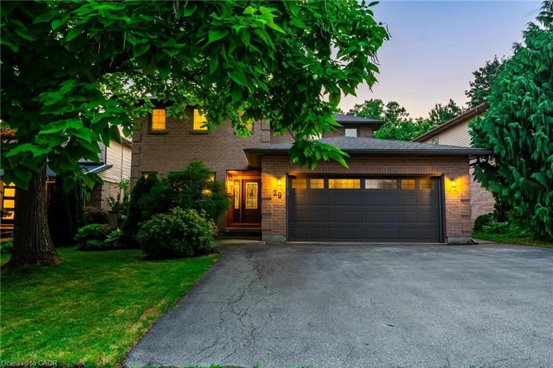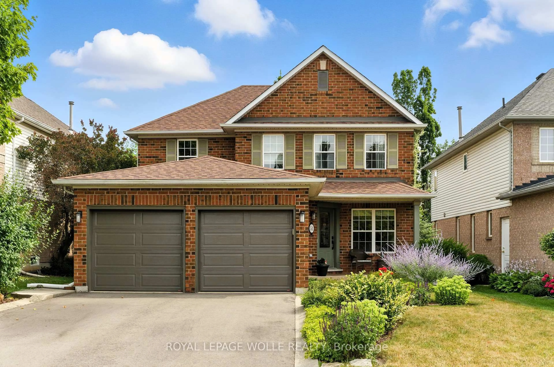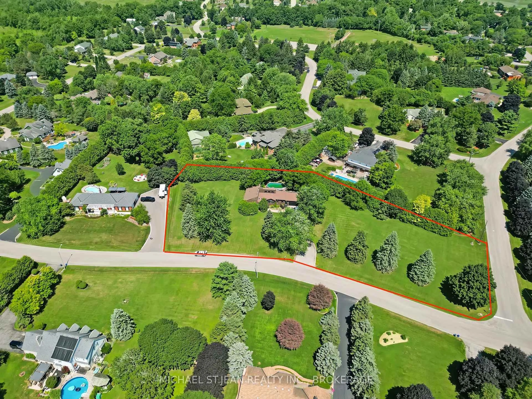121 Bushmill Cir, Freelton, Ontario L8B 1A5
Contact us about this property
Highlights
Estimated valueThis is the price Wahi expects this property to sell for.
The calculation is powered by our Instant Home Value Estimate, which uses current market and property price trends to estimate your home’s value with a 90% accuracy rate.Not available
Price/Sqft$278/sqft
Monthly cost
Open Calculator
Description
Elevated Adult Living Awaits! Discover what the popular adult lifestyle community of Antrim Glen has to offer. Situated in a tranquil rural setting, yet a scenic 15-minute drive to the conveniences of Cambridge or Waterdown, this location truly offers the best of both worlds. This well maintained custom home checks every box: a double-car garage, a fully finished basement, and a serene, unobstructed view of nature with no rear neighbours. Step inside to an inviting open-concept layout featuring vaulted ceilings & quality hardwood floors in the generous 1,670 Sq. Ft. main level. The heart of the home is the stylish, custom kitchen, which anchors the large living room & dining room plus provides an effortless flow into the bright, east-facing sunroom. Directly off the sunroom, a large private patio offers the ideal spot for morning coffee or evening entertaining, surrounded by the tranquility of the natural woodlot. The generous primary suite is designed as a true retreat, complete with a spacious walk-in closet and an updated luxury ensuite featuring a walk-in glass shower. The second bedroom is strategically positioned with access to a private deck overlooking nature. The trundle bed allows flexibility; guest suite or quiet home office. Spacious comfort is assured with an additional 1,040 Sq. Ft. of finished living space downstairs. The lower level offers incredible versatility, featuring a large family room for secondary entertaining, a dedicated games room, a three-piece bathroom, and an additional third bedroom, plus a dedicated workshop. As a resident of Antrim Glen, you gain access to an array of exceptional amenities designed to foster a lively & engaging social environment. Monthly land lease fees of $1,225.86 include property taxes and full access to facilities. Enjoy the community centre, the heated saltwater pool, & various organized activities where neighbours easily become friends. Schedule your private tour today!
Property Details
Interior
Features
Basement Floor
Bathroom
3-Piece
Recreation Room
Great Room
Exterior
Features
Parking
Garage spaces 2
Garage type -
Other parking spaces 4
Total parking spaces 6
Property History
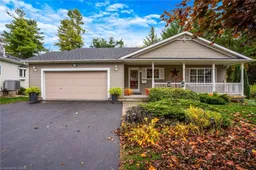 50
50
