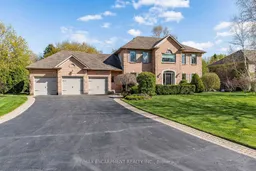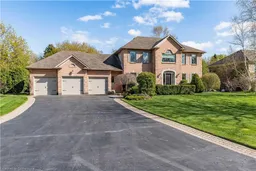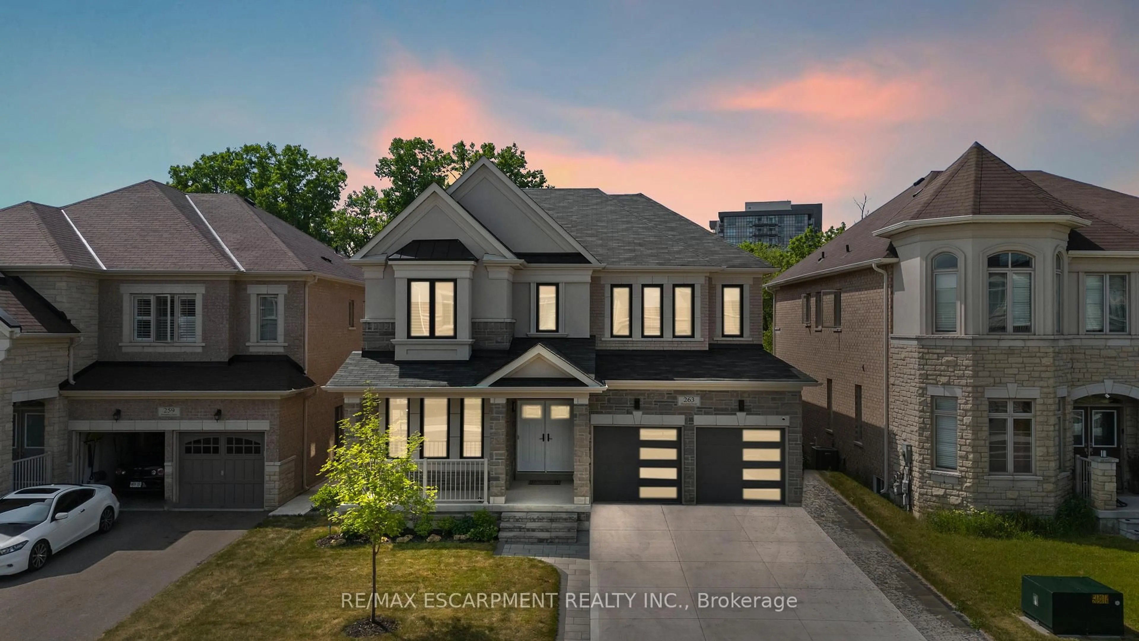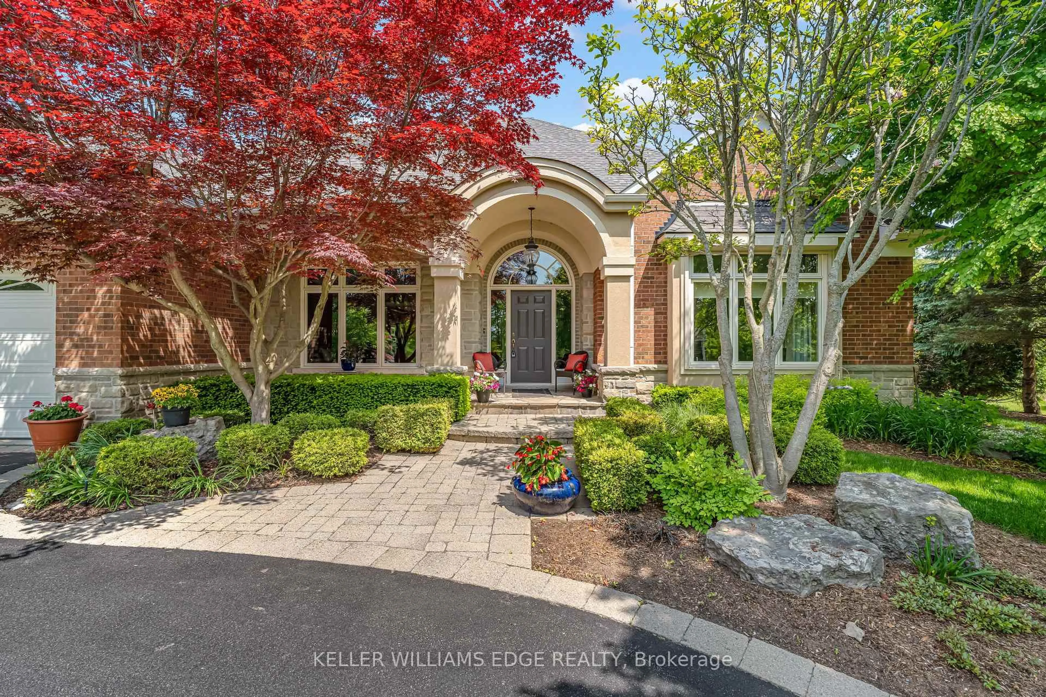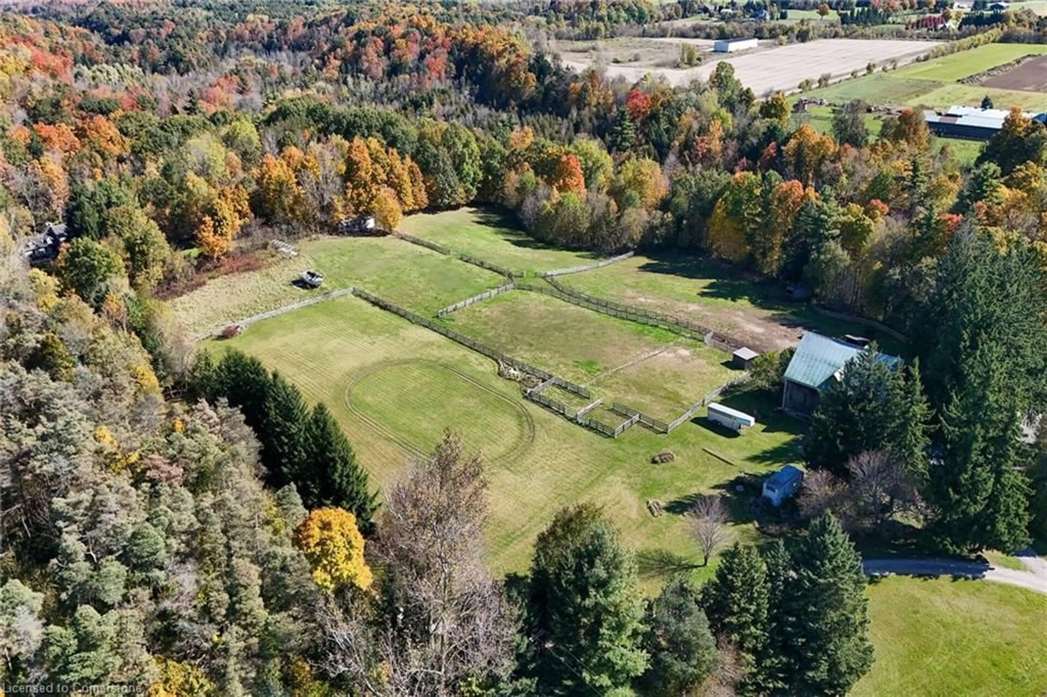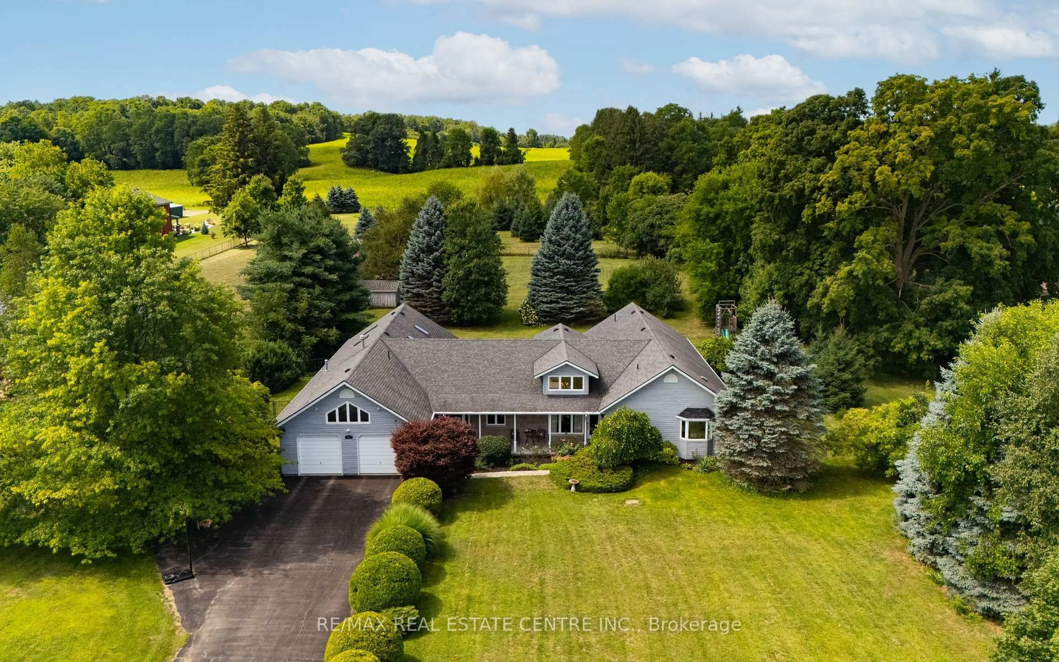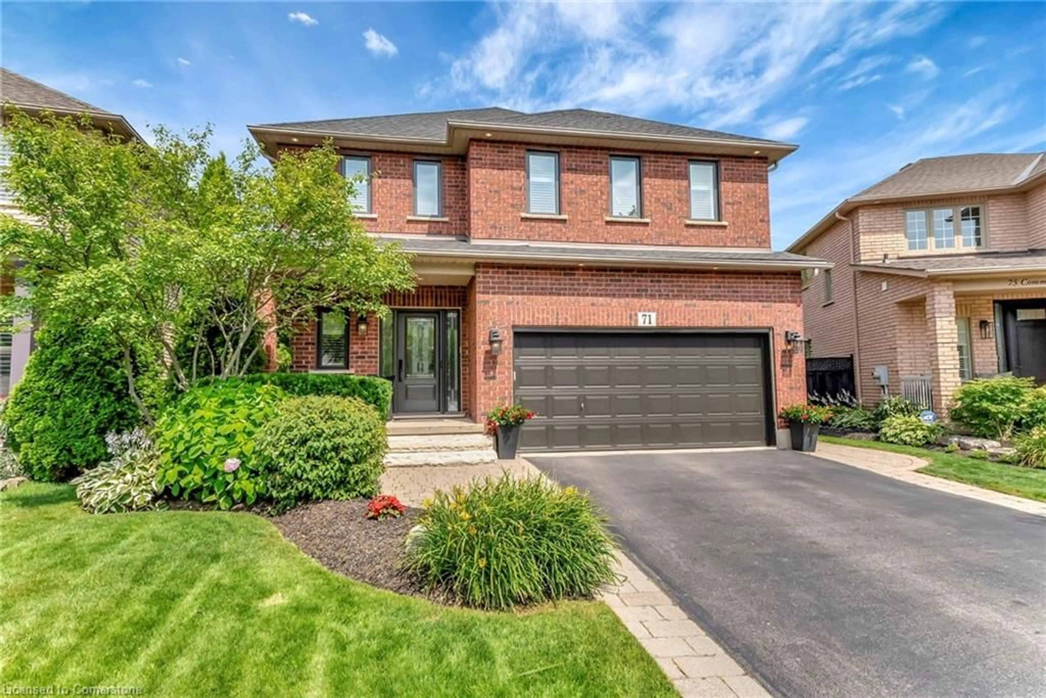Welcome home! This exquisite Carlisle residence, which boasts over 5200sf of total living space and over 4200 sf of finished space, is the perfect match for your lifestyle. Encircled by a tranquil enclave of executive homes, this spacious four-bedroom home on a half-acre lot features charming manicured lawns and gardens with in-ground sprinkler system, that will undoubtedly captivate your senses. Equipped with a roomy triple car garage and ample driveway parking, this property offers unparalleled convenience. Upon entering, you are greeted by an expansive foyer, a spacious living room, and a dining room featuring elegant wood floors. The gourmet kitchen provides ample storage, a large island, a coffee nook, and an eating area that overlooks the stamped concrete patio and lush gardens. Step down into the sunlit family room, which boasts custom-built-in cabinets and a gas fireplace. Additionally, this floor includes a walk-in storage room, a laundry/mudroom, a main floor office (which could also be used as a main floor bedroom), and access to the garage. The upper level culminates in a grand primary suite, featuring a renovated five-piece ensuite with heated floors, rain shower and a large walk-in dressing room. The three additional bedrooms are generously sized, and a four-piece bathroom with skylight completes this level. The lower level is finished with a spacious recreation room, bar, and ample storage. Home includes new Pella windows (2021) and new high efficiency A/C and furnace with air cleaner (2022). Conveniently situated within walking distance to local convenience store, bakery, LCBO, ATM, library, flower shop, community centre, and parks. Do not miss out on this extraordinary home and property!
Inclusions: Existing Fridge, Stove, B/I Dishwasher, Washer & Gas Dryer, All Window Coverings & Light Fixtures
