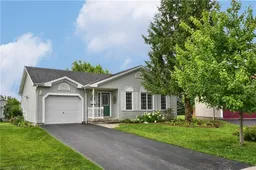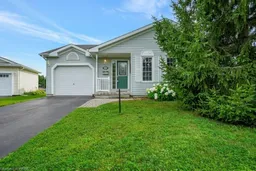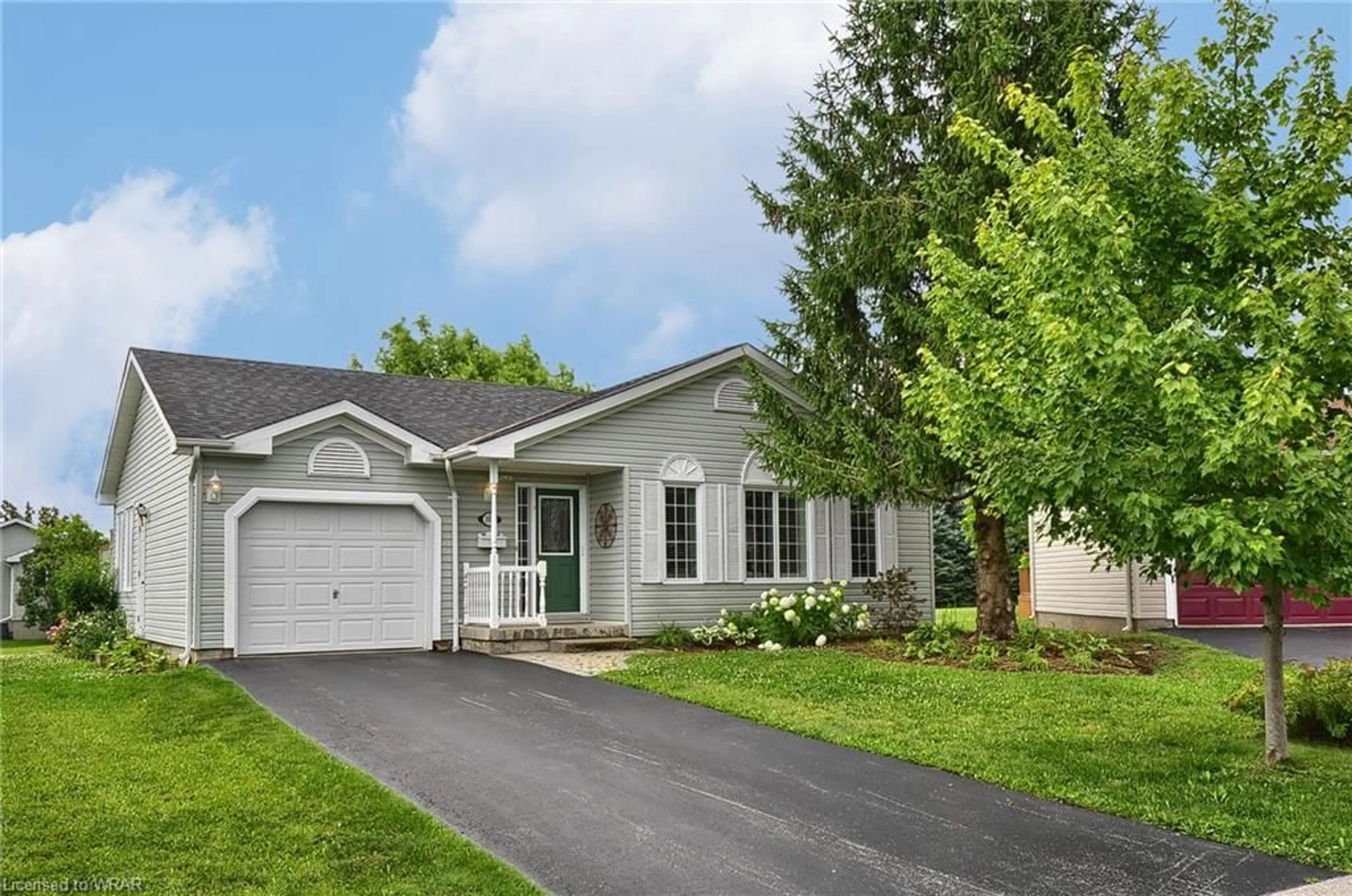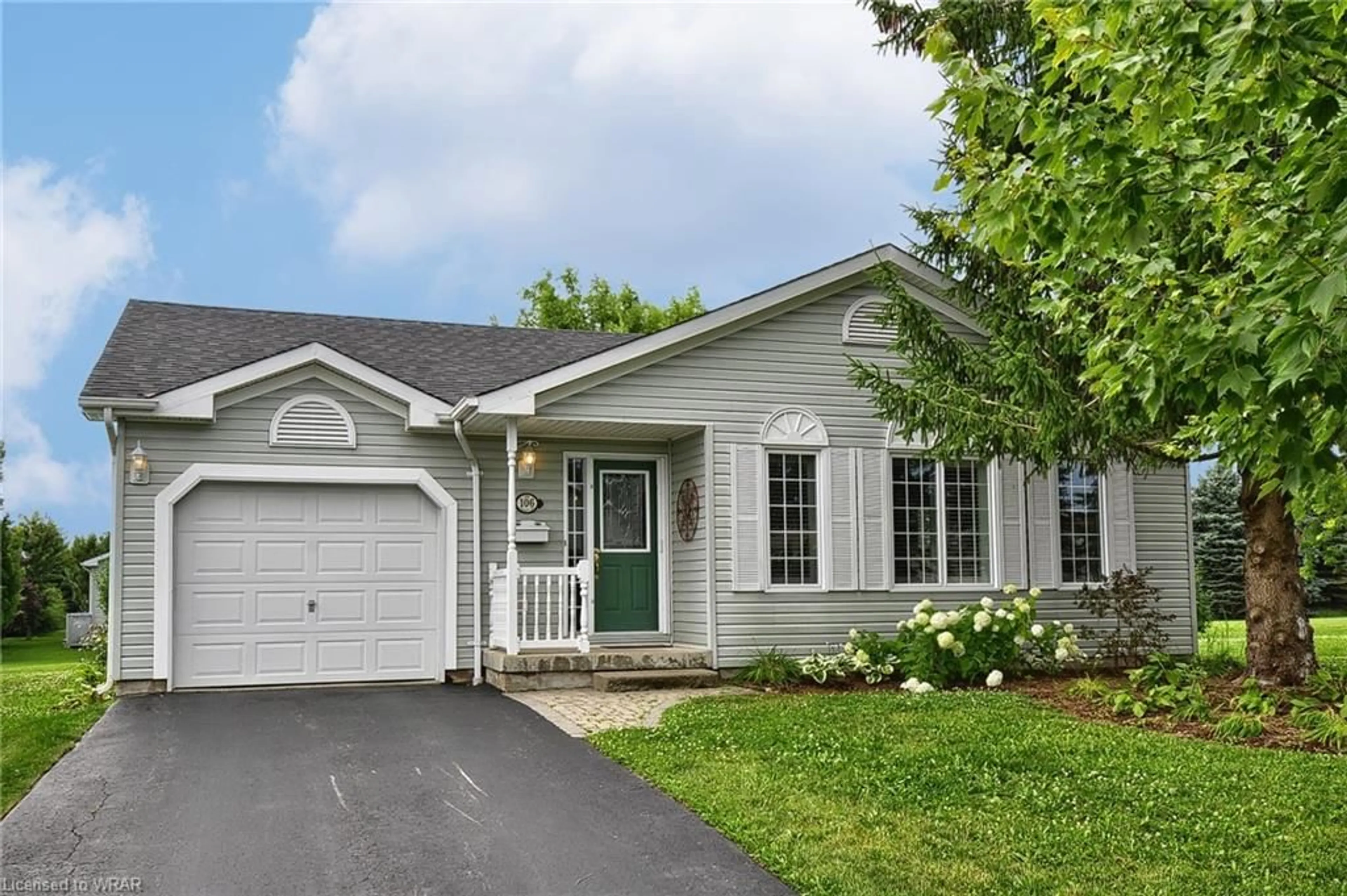106 Dunadry Lane, Freelton, Ontario L8B 1A5
Contact us about this property
Highlights
Estimated ValueThis is the price Wahi expects this property to sell for.
The calculation is powered by our Instant Home Value Estimate, which uses current market and property price trends to estimate your home’s value with a 90% accuracy rate.Not available
Price/Sqft$419/sqft
Est. Mortgage$2,748/mo
Tax Amount (2024)-
Days On Market128 days
Description
Are you looking for a new lifestyle? Antrium Glen is a place to look. This Parkbridge community has all the amenities for both a relaxing and active lifestyle. This beautiful 1600 square foot home, is one of the largest in this friendly community. Be as active or laid back as you like you will find the amenities impressive. This traditional style home features a lovely "L" shaped Livingroom/dining room. Very spacious for entertaining. Crown moldings throughout except kitchen and sunroom. The Livingroom features a nice gas fireplace for those chilly winter nights. The large kitchen has lots of cabinets and counterspace. The spacious kitchen features stainless steel appliances and new stainless steel range hood. There is a nice seating area to enjoy your morning coffee. Move into the lovely south facing sun room to enjoy the backyard view. There is a walk out to the newly refurbished deck. The master bedroom is very spacious with good size walkin closet and ensuite. The ensuite has a nice walk in shower. There is a second bedroom as well as a full bathroom on the main level. Beautiful California shutters are on all the main floor windows. Need more space? The full 1600 square foot basement is waiting for your design or just for tons of extra storage. A great feature is the inside entry from the garage, which parks one car, and there are 2 spaces in the driveway. This is a lovely cul de sac that overlooks greenspace, giving you lots of privacy. Amenities feature heated salt water pool, sauna, exercise room, library, billiards, shuffleboard, community gardens and many organized activities. Visit www.parkbridge.com for more information. This is a Parkbridge community where you own your home but lease the land. Monthly land lease fees of $1,140.57 include the land lease as well as property taxes. Ready for a carefree lifestyle? This is one community to enjoy! Easy access to 400 series hwys
Property Details
Interior
Features
Main Floor
Living Room
6.05 x 3.61california shutters / carpet free
Kitchen
4.04 x 3.53california shutters / carpet free
Den
3.40 x 3.23california shutters / carpet free / sliding doors
Dining Room
4.01 x 3.58california shutters / carpet free
Exterior
Features
Parking
Garage spaces 1
Garage type -
Other parking spaces 2
Total parking spaces 3
Property History
 47
47 37
37Get up to 1% cashback when you buy your dream home with Wahi Cashback

A new way to buy a home that puts cash back in your pocket.
- Our in-house Realtors do more deals and bring that negotiating power into your corner
- We leverage technology to get you more insights, move faster and simplify the process
- Our digital business model means we pass the savings onto you, with up to 1% cashback on the purchase of your home

