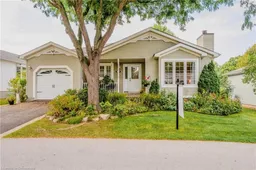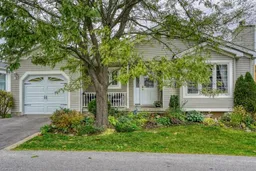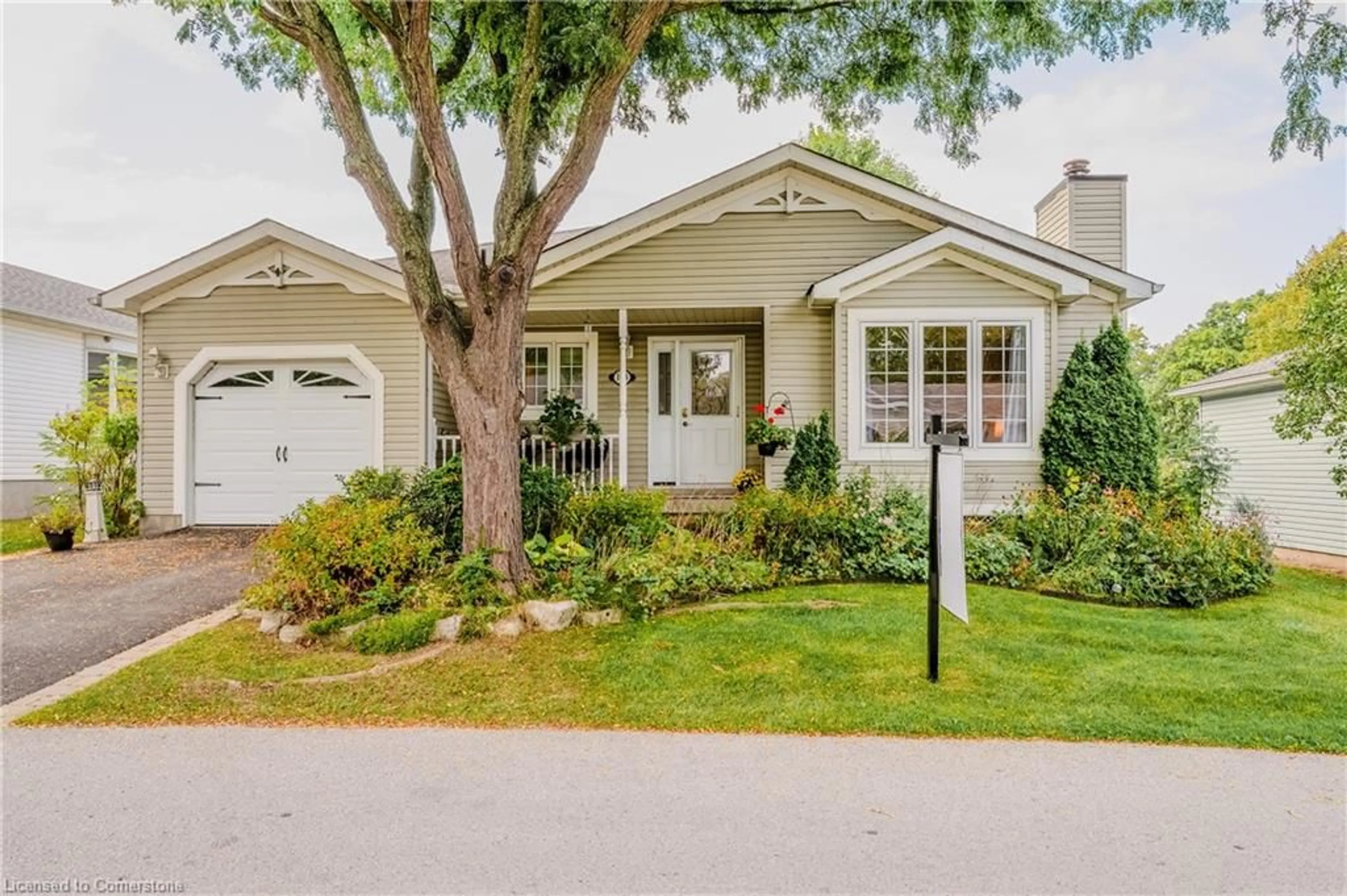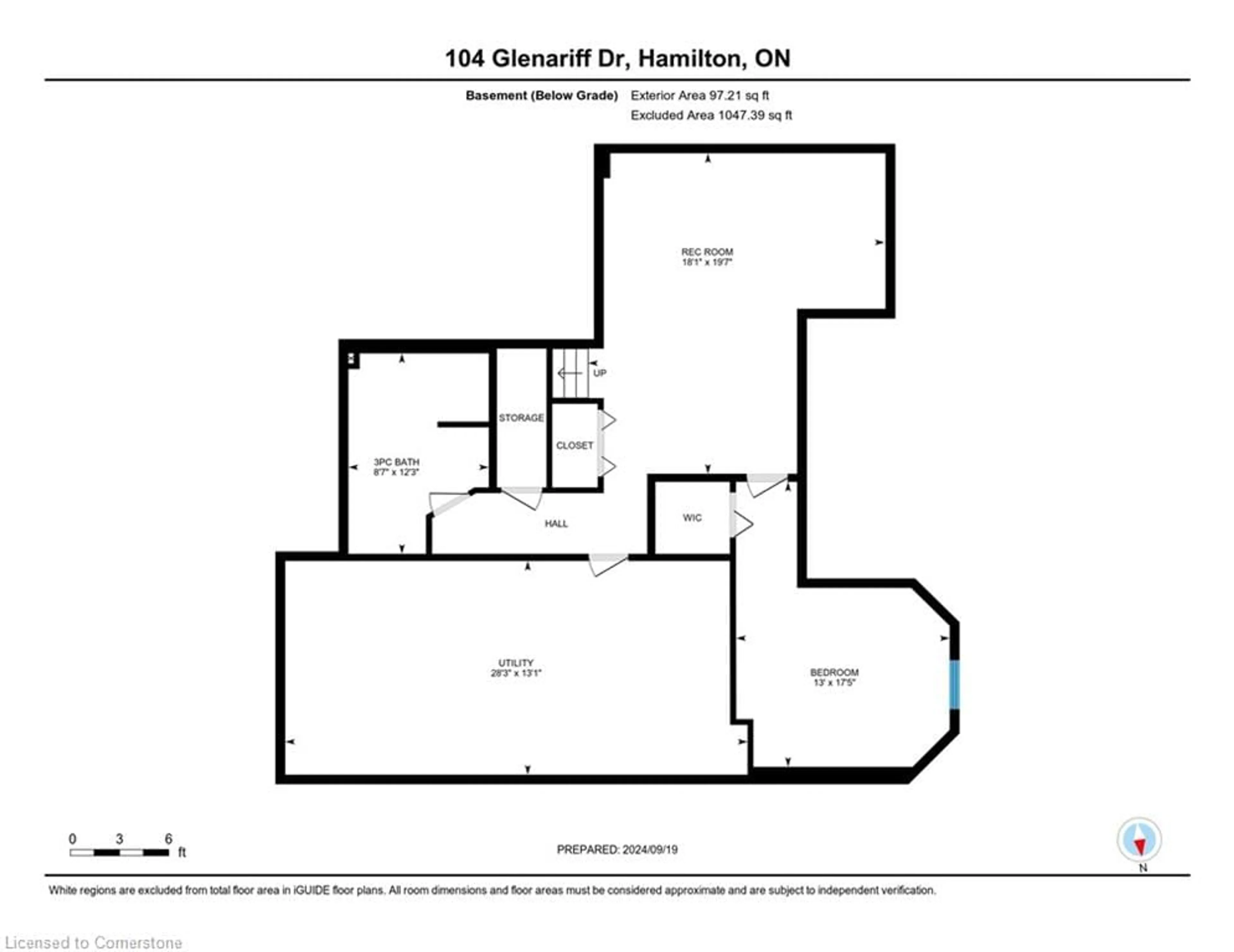104 Glenariff Dr, Freelton, Ontario L8B 1A5
Contact us about this property
Highlights
Estimated ValueThis is the price Wahi expects this property to sell for.
The calculation is powered by our Instant Home Value Estimate, which uses current market and property price trends to estimate your home’s value with a 90% accuracy rate.$853,000*
Price/Sqft$254/sqft
Est. Mortgage$2,533/mth
Tax Amount (2023)$2,283/yr
Days On Market9 days
Description
***OPEN HOUSE SUNDAY SEPT 29th 2-4PM*** Welcome to this beautifully maintained 2+1 bedroom, 2 full bath bungalow nestled in the desirable Antrium Glen Adult community. With over 2200sqft of living space, this home offers the perfect blend of comfort and convenience. It sits on a secluded lot, ideal for those seeking a serene, low-maintenance lifestyle. Step into the bright, open-concept floor plan with a Family Room that features panoramic views of the park and a tree-lined landscape, which flows seamlessly into the large eat-in kitchen with a U-shaped design. Enjoy morning coffee or summer barbecues with easy walkout access to a deck and a separate patio area designed for outdoor entertaining. A separate dining area or cozy living room space adds versatility to the layout and boasts its own fireplace. The spacious primary bedroom boasts a private 3-piece ensuite, while the additional bedroom offers flexibility as a guest room or home office. The finished basement includes a bonus bedroom for visitors, massive Rec Room area and ample storage space. Additional perks include inside entry to the garage, making day-to-day living a breeze and main level laundry. Antrim Glen is a Parkbridge Community, geared to adult living with amenities for an active lifestyle. Enjoy the inground saltwater pool, community centre with party and games room, full kitchen for events, library, billiards room, shuffleboard, sunroom, gym, hiking trails and more. Come and check it our yourself!
Upcoming Open House
Property Details
Interior
Features
Basement Floor
Utility Room
3.99 x 8.61Bedroom
13.01 x 11Bathroom
3.73 x 2.623-Piece
Recreation Room
19.07 x 17.02Exterior
Features
Parking
Garage spaces 1
Garage type -
Other parking spaces 2
Total parking spaces 3
Property History
 45
45 49
49Get up to 1% cashback when you buy your dream home with Wahi Cashback

A new way to buy a home that puts cash back in your pocket.
- Our in-house Realtors do more deals and bring that negotiating power into your corner
- We leverage technology to get you more insights, move faster and simplify the process
- Our digital business model means we pass the savings onto you, with up to 1% cashback on the purchase of your home

