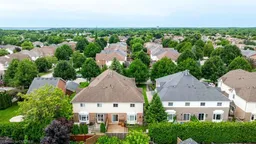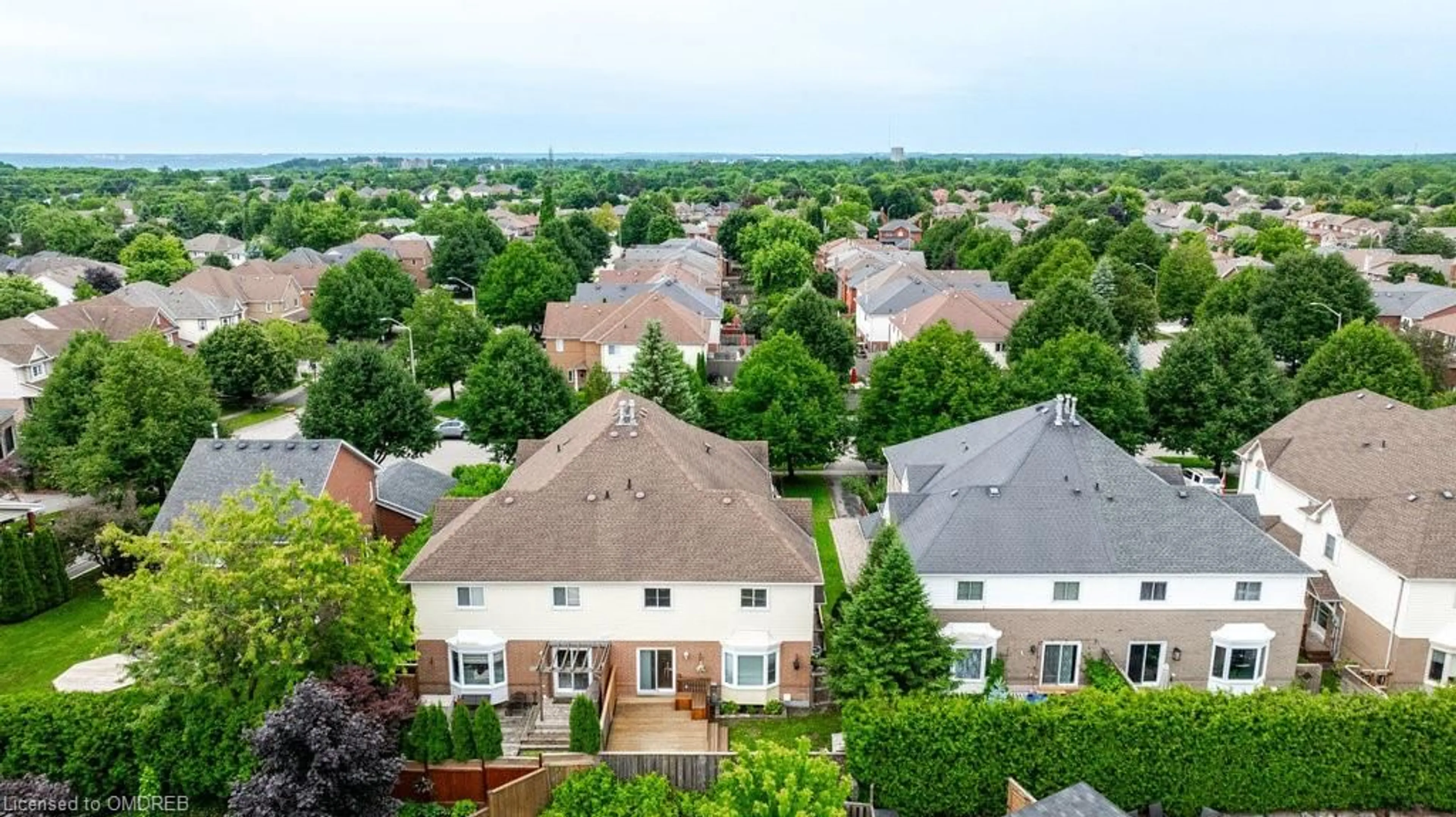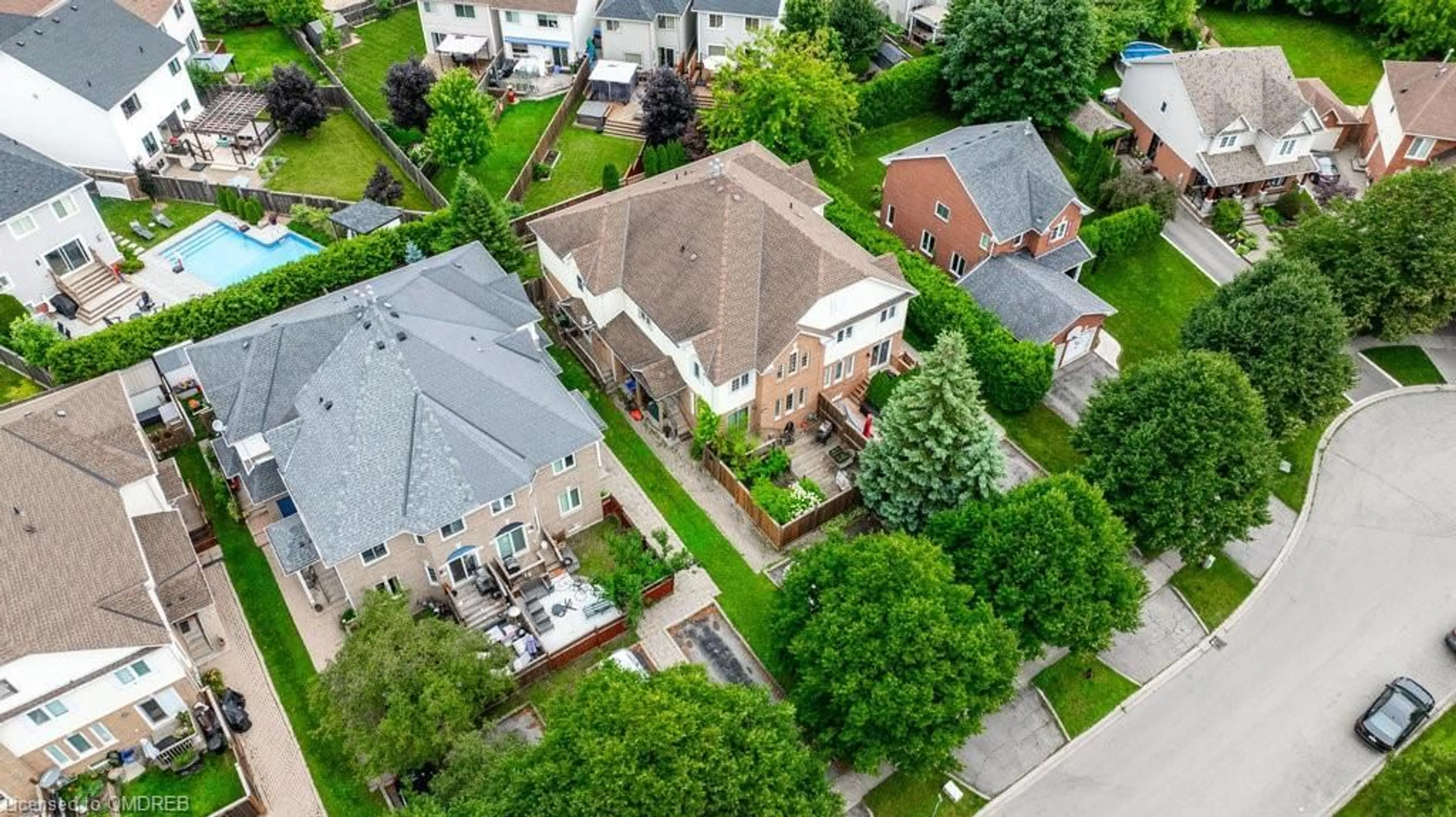100 Fellowes Cres, Waterdown, Ontario L0R 2H3
Contact us about this property
Highlights
Estimated ValueThis is the price Wahi expects this property to sell for.
The calculation is powered by our Instant Home Value Estimate, which uses current market and property price trends to estimate your home’s value with a 90% accuracy rate.$823,000*
Price/Sqft$389/sqft
Days On Market33 days
Est. Mortgage$3,221/mth
Tax Amount (2023)$3,979/yr
Description
Welcome to this charming 2-storey freehold quad townhouse nestled in the heart of Waterdown. This well-maintained home boasts 3 generously-sized bedrooms and 3 bathrooms, providing ample space for comfortable family living where residents enjoy a close-knit neighbourhood feel. The main floor family room, featuring a gas fireplace and adjacent 2-piece powder room, seamlessly opens up to the spacious eat-in kitchen with 4 brand new stainless steel appliances, perfect for culinary enthusiasts. From here, step out to the private fully fenced backyard featuring a patio area ideal for outdoor dining and relaxation. Enjoy year-round comfort with the newly installed air conditioning system throughout the home. The finished basement, complete with a cozy gas fireplace and an additional 2-piece bathroom, offers versatile living space that can be tailored to your family’s needs – perfect for a family room, playroom, home office, gym or bedroom. This townhouse is a commuter’s dream, with easy access to all major highways and the GO Station. Enjoy the best of both worlds with the convenience of city living and the charm of Waterdown’s historic village atmosphere just minutes away. The property is also conveniently located near schools, parks, restaurants, shopping, universities, and colleges, ensuring every necessity is within reach. Don’t miss the opportunity to make this your new home or investment property. Ideally located and move-in ready!
Property Details
Interior
Features
Main Floor
Kitchen
4.42 x 1.65Walkout to Balcony/Deck
Dining Room
3.17 x 2.39Bathroom
2-Piece
Living Room
4.67 x 4.27fireplace / french doors
Exterior
Features
Parking
Garage spaces -
Garage type -
Other parking spaces 2
Total parking spaces 2
Property History
 49
49Get up to 1% cashback when you buy your dream home with Wahi Cashback

A new way to buy a home that puts cash back in your pocket.
- Our in-house Realtors do more deals and bring that negotiating power into your corner
- We leverage technology to get you more insights, move faster and simplify the process
- Our digital business model means we pass the savings onto you, with up to 1% cashback on the purchase of your home

