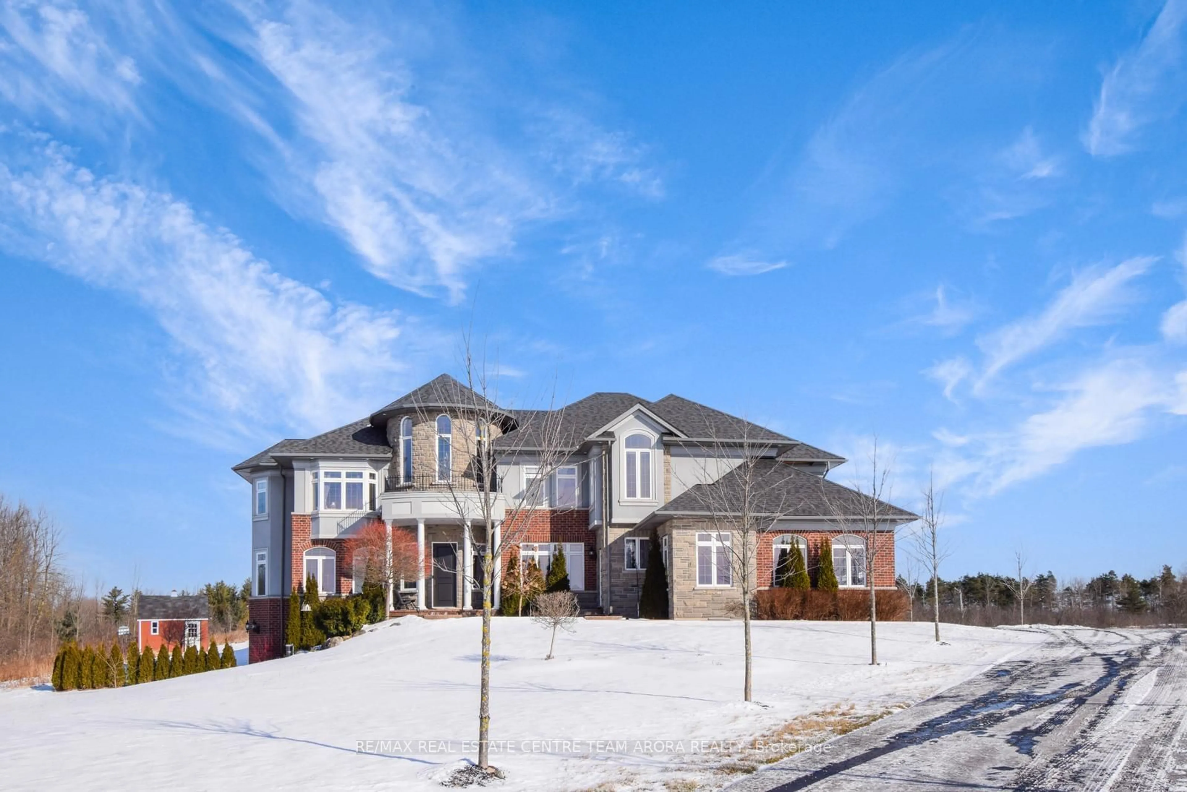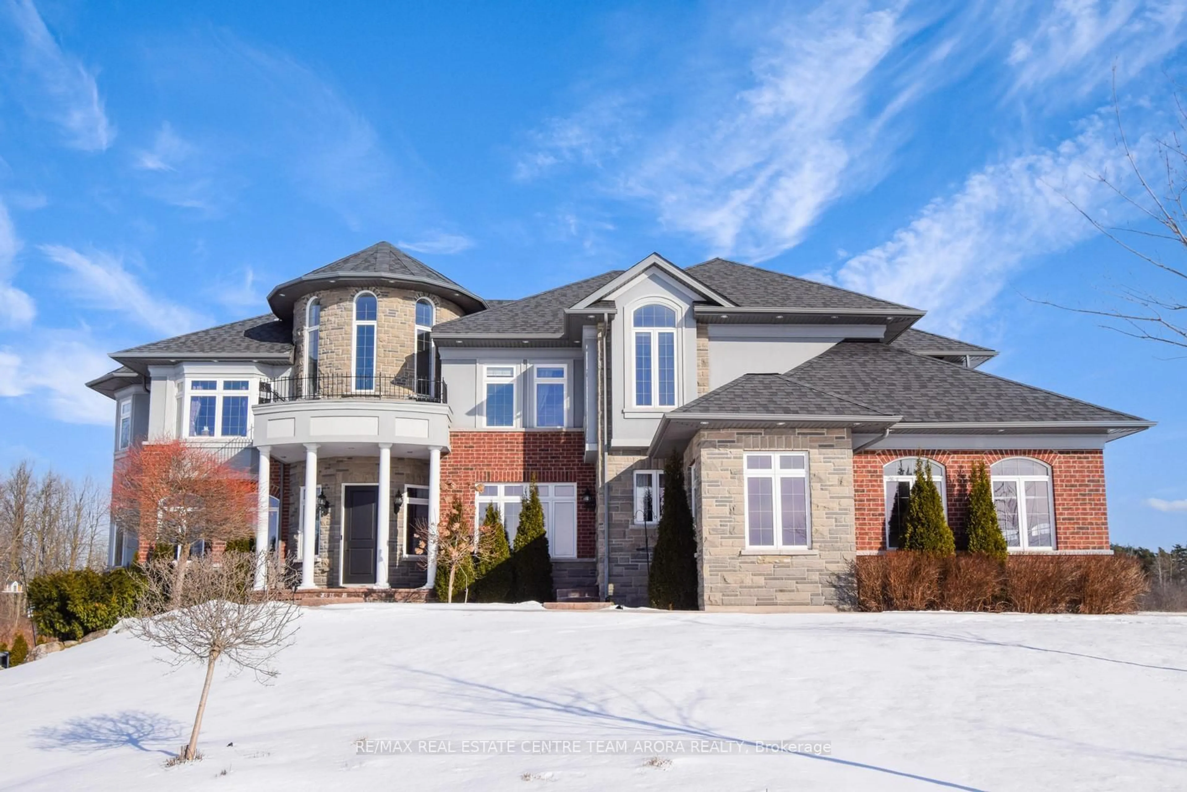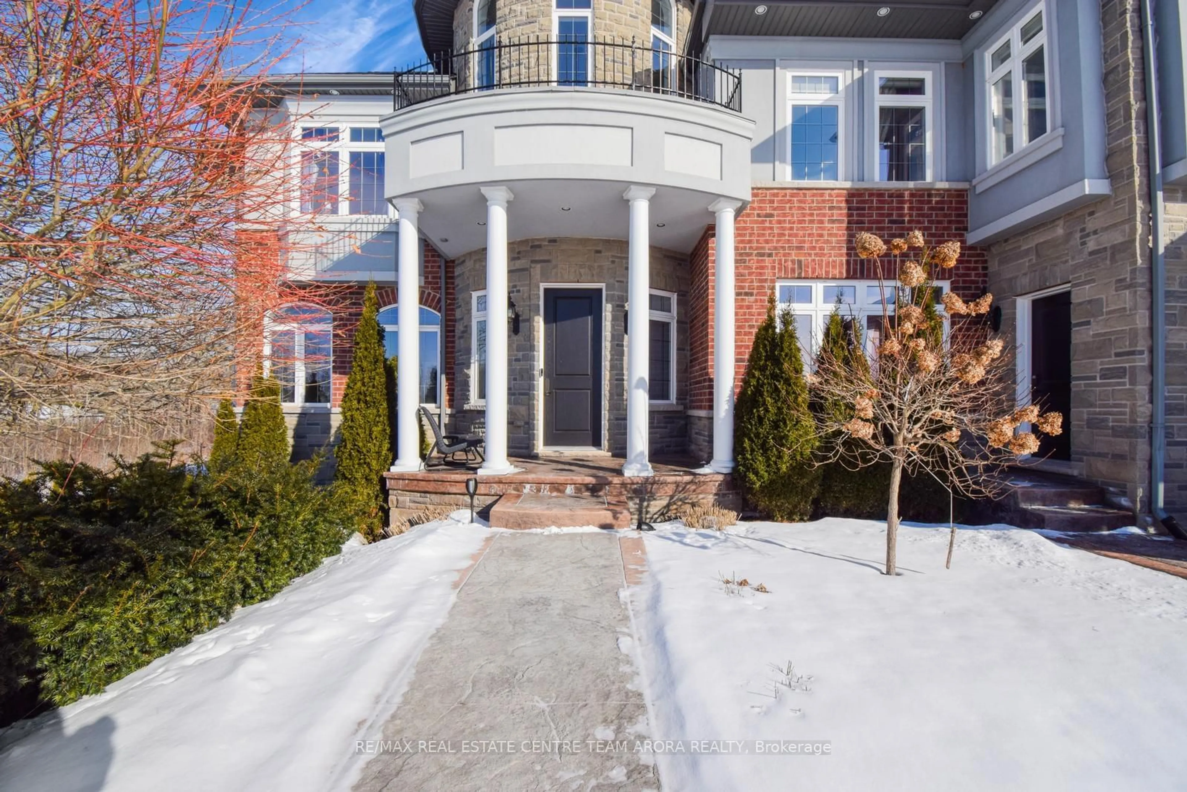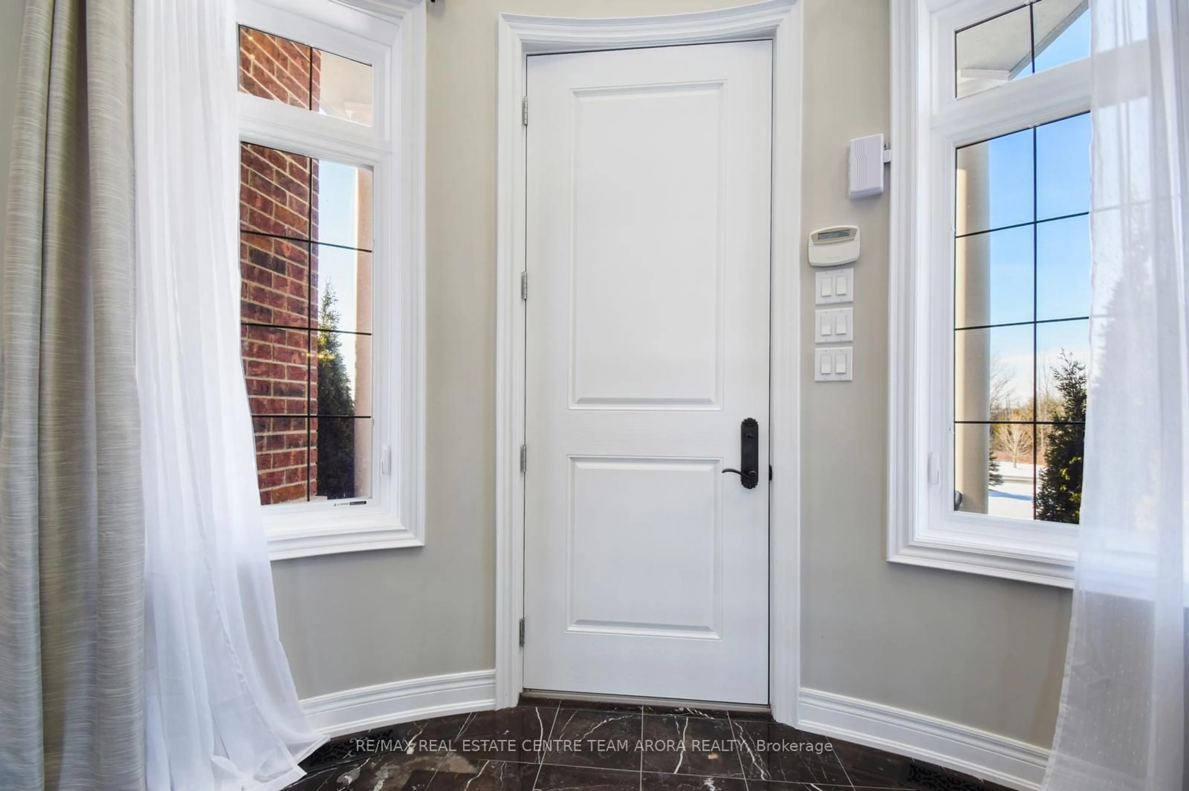100 Chesswood Tr, Hamilton, Ontario L8N 2Z7
Contact us about this property
Highlights
Estimated ValueThis is the price Wahi expects this property to sell for.
The calculation is powered by our Instant Home Value Estimate, which uses current market and property price trends to estimate your home’s value with a 90% accuracy rate.Not available
Price/Sqft$874/sqft
Est. Mortgage$15,456/mo
Tax Amount (2024)$17,272/yr
Days On Market4 hours
Description
Located at the end of a quiet cul-de-sac in the exclusive Chestnut Grove Estates, this stunning custom-built home sits on over 8 acres of beautiful greenery, next to protected conservation lands and trails for unmatched privacy. With more than 6,600 sq. ft. of living space, this 5+2 bedroom, 6-bath property is designed for comfort and style. The grand entryway features a 20ft ceiling and a beautiful staircase, leading to a bright and open interior with large windows and a cozy stone fireplace in the living room. The kitchen is perfect for family meals, featuring a big center island and breakfast area. The main floor also includes two home offices, a family room, a formal dining room, and a handy mudroom. Upstairs, the spacious bedrooms include a luxurious primary suite with a private sitting area and spa-like bathroom. The finished lower level offers extra bedrooms, recreation rooms, and walkout access to the backyard. Outside, enjoy a large deck, trails, and a basketball area, all surrounded by nature. This property also features a 3-car garage and energy-efficient geothermal heating, making it a perfect family retreat just an hour from Toronto.
Property Details
Interior
Features
2nd Floor
2nd Br
4.22 x 3.35Hardwood Floor / Semi Ensuite / Closet
3rd Br
3.91 x 3.38Hardwood Floor / Semi Ensuite / Closet
4th Br
3.43 x 3.38Hardwood Floor / Semi Ensuite / Closet
5th Br
3.33 x 3.30Hardwood Floor / Semi Ensuite / Closet
Exterior
Features
Parking
Garage spaces 3
Garage type Attached
Other parking spaces 20
Total parking spaces 23
Property History
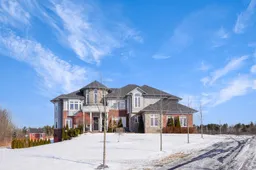 40
40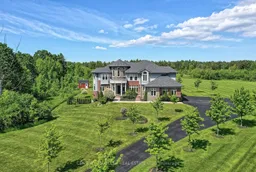
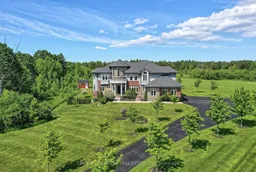
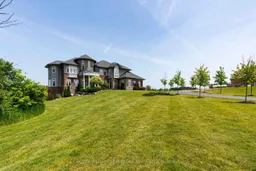
Get up to 1% cashback when you buy your dream home with Wahi Cashback

A new way to buy a home that puts cash back in your pocket.
- Our in-house Realtors do more deals and bring that negotiating power into your corner
- We leverage technology to get you more insights, move faster and simplify the process
- Our digital business model means we pass the savings onto you, with up to 1% cashback on the purchase of your home
