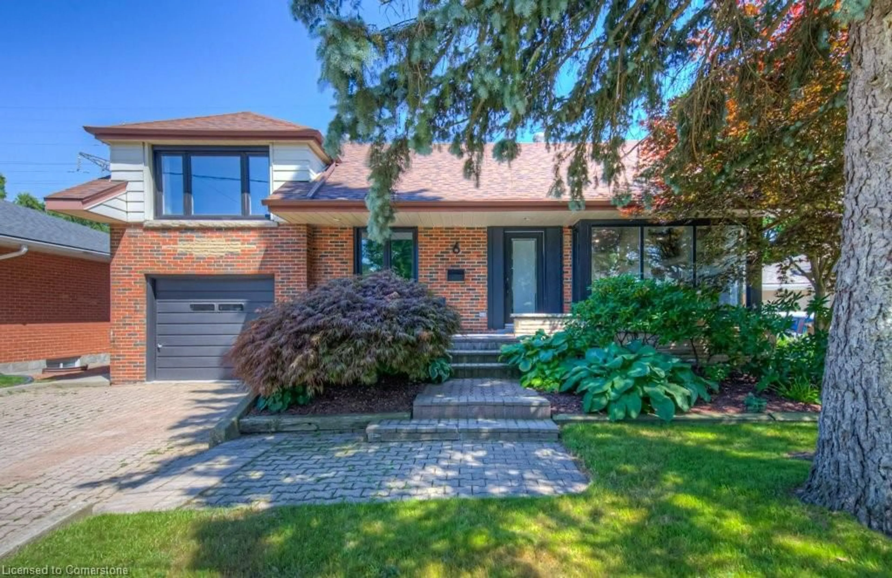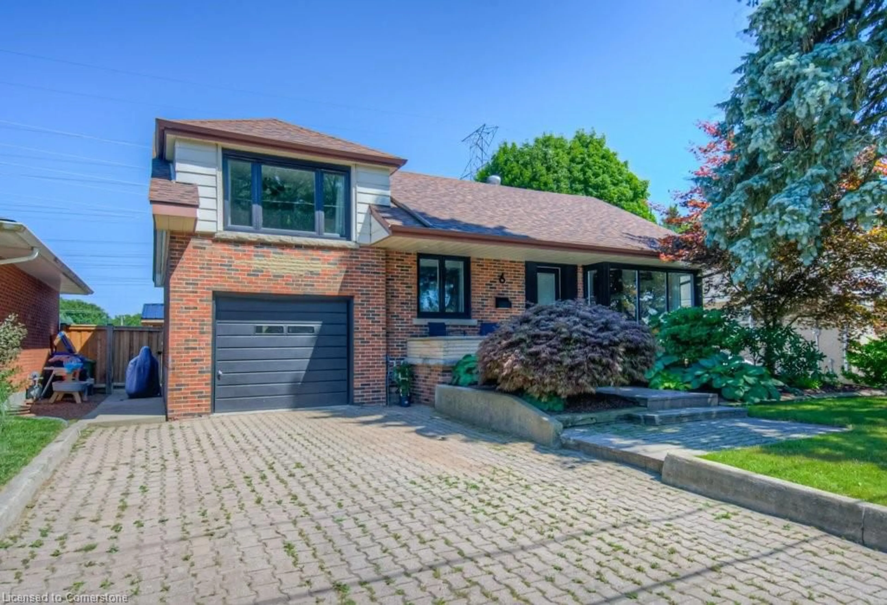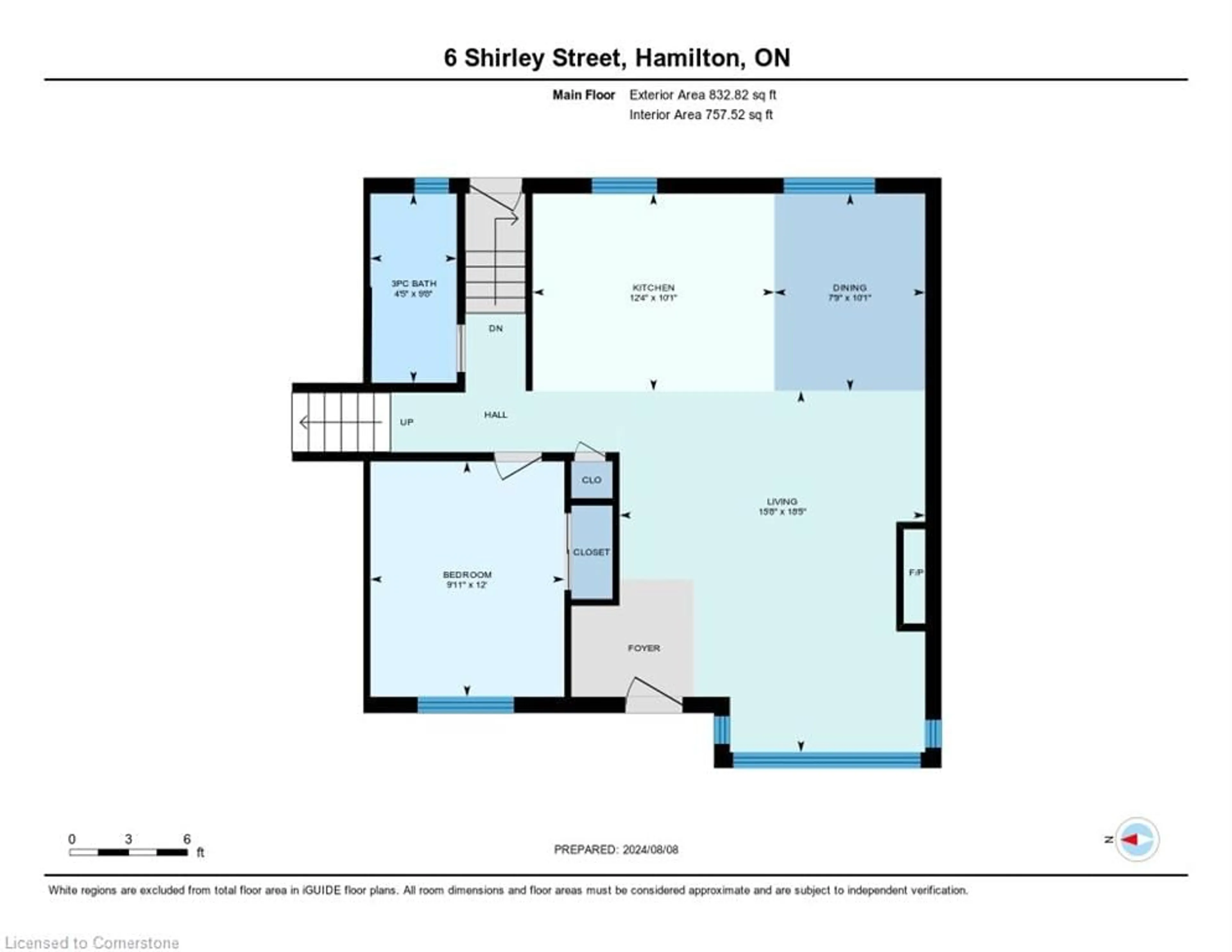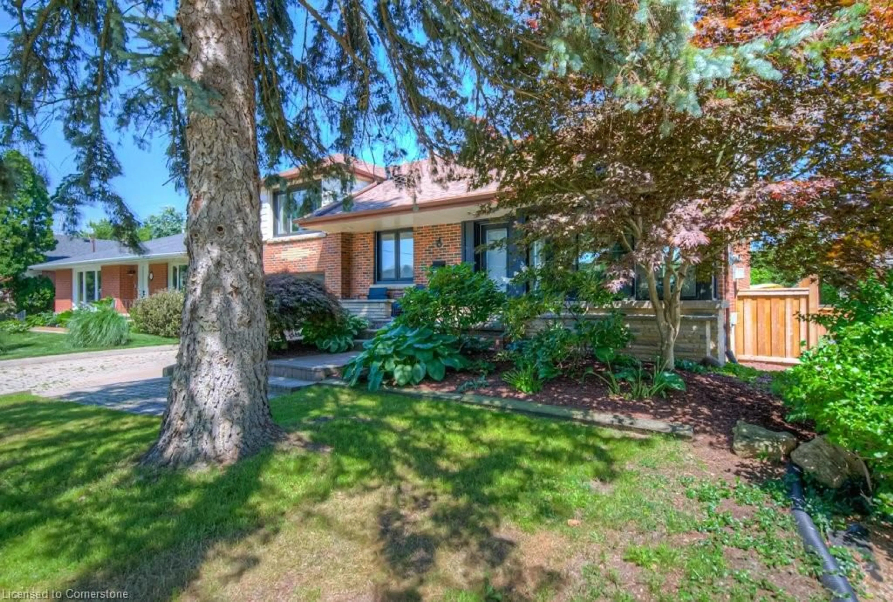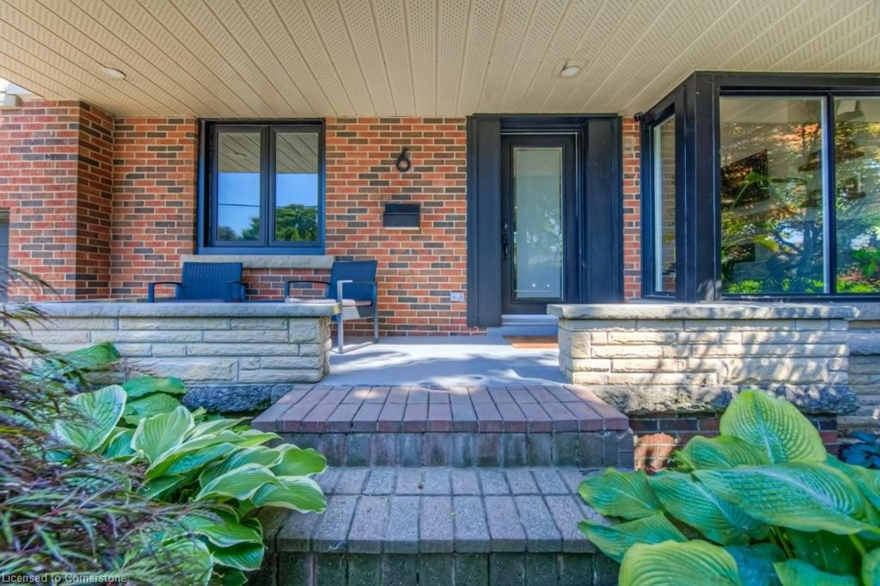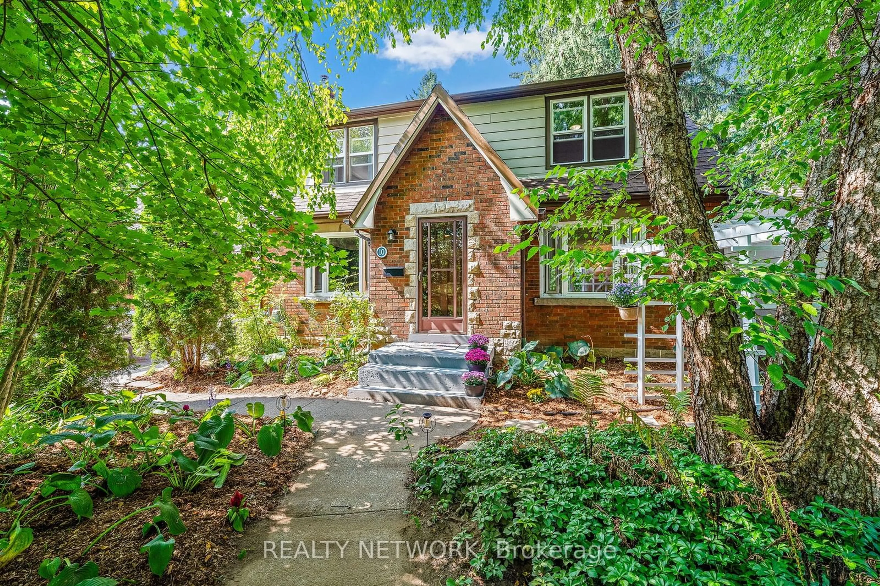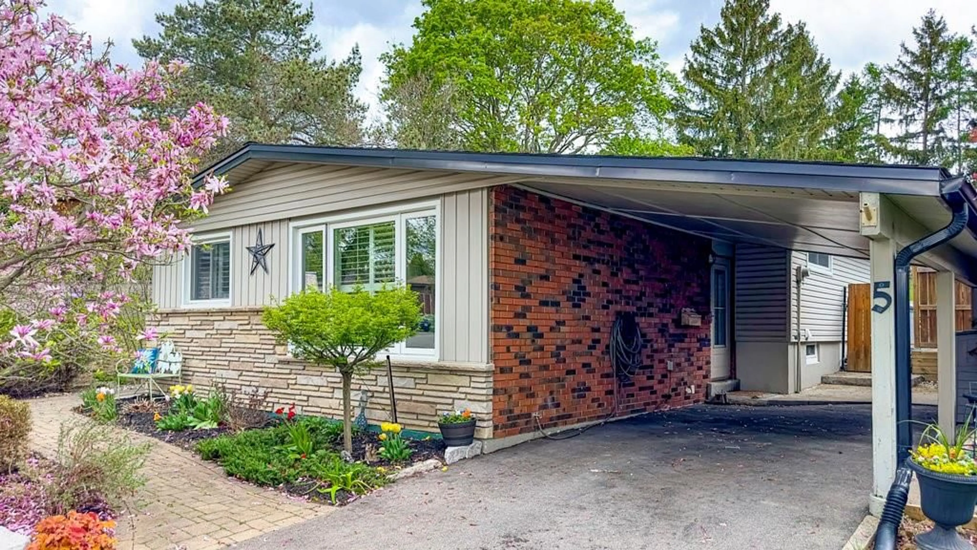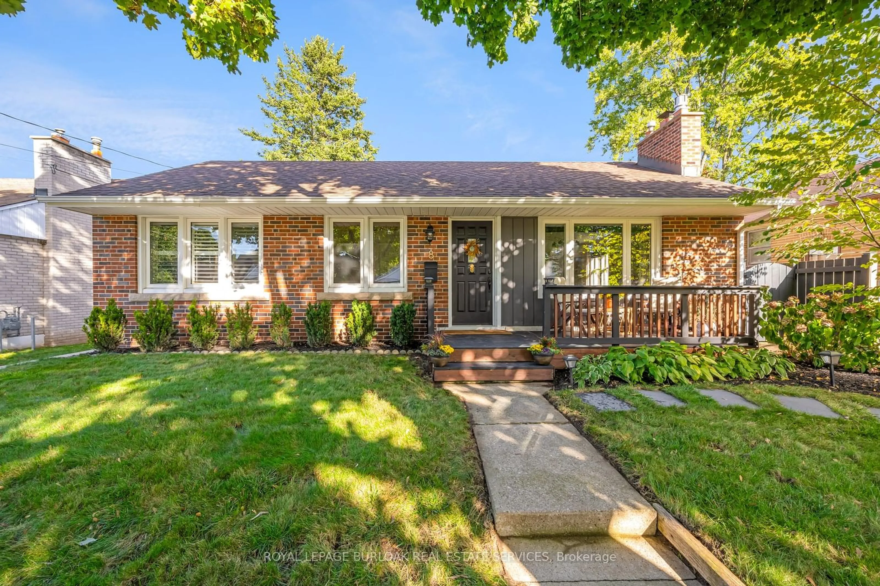6 Shirley St, Dundas, Ontario L9H 4S3
Contact us about this property
Highlights
Estimated ValueThis is the price Wahi expects this property to sell for.
The calculation is powered by our Instant Home Value Estimate, which uses current market and property price trends to estimate your home’s value with a 90% accuracy rate.Not available
Price/Sqft$950/sqft
Est. Mortgage$4,939/mo
Tax Amount (2024)$6,104/yr
Days On Market16 days
Description
Welcome to 6 Shirley Street, in the beautiful and highly desirable town of Dundas. Located in the University Gardens neighbourhood, this home sits on a generous 50' x 100' lot with a large private backyard, inground pool with a new liner, new permanent pergola, and backs onto greenspace with no rear neighbours! This stunning home has undergone a major renovation in 2022 and offers a bright and spacious open-concept living space with vaulted ceilings. Upgrades include new windows, new hardwood flooring throughout, new high-end appliances, a new fence, a new custom-built pergola, and a new gas fireplace to name a few. This home offers 3 + 1 bedrooms (recreation room includes built-in wardrobe that acts as a 4th bedroom), 2 full bathrooms, and a single car garage with access to the rear yard. The large interlock driveway allows for parking for 4 cars. The lot is beautifully landscaped offering great curb appeal. The open and bright kitchen offers plenty of counter space and a large island with beautiful cabinets, appliances, and quartz countertops. The main floor living area is a great place to entertain with the private backyard oasis and beautiful inground pool just steps away. Come and see what this stunning home has to offer!
Property Details
Interior
Features
Main Floor
Bathroom
4.05 x 9.083-Piece
Bedroom
9.11 x 12Dining Room
7.09 x 10.01Kitchen
12.04 x 10.01Exterior
Features
Parking
Garage spaces 1
Garage type -
Other parking spaces 4
Total parking spaces 5
Property History
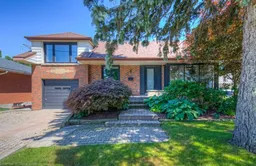 50
50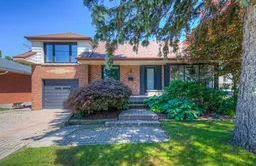
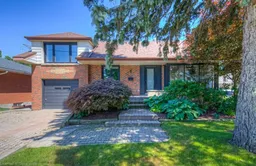
Get up to 1% cashback when you buy your dream home with Wahi Cashback

A new way to buy a home that puts cash back in your pocket.
- Our in-house Realtors do more deals and bring that negotiating power into your corner
- We leverage technology to get you more insights, move faster and simplify the process
- Our digital business model means we pass the savings onto you, with up to 1% cashback on the purchase of your home
