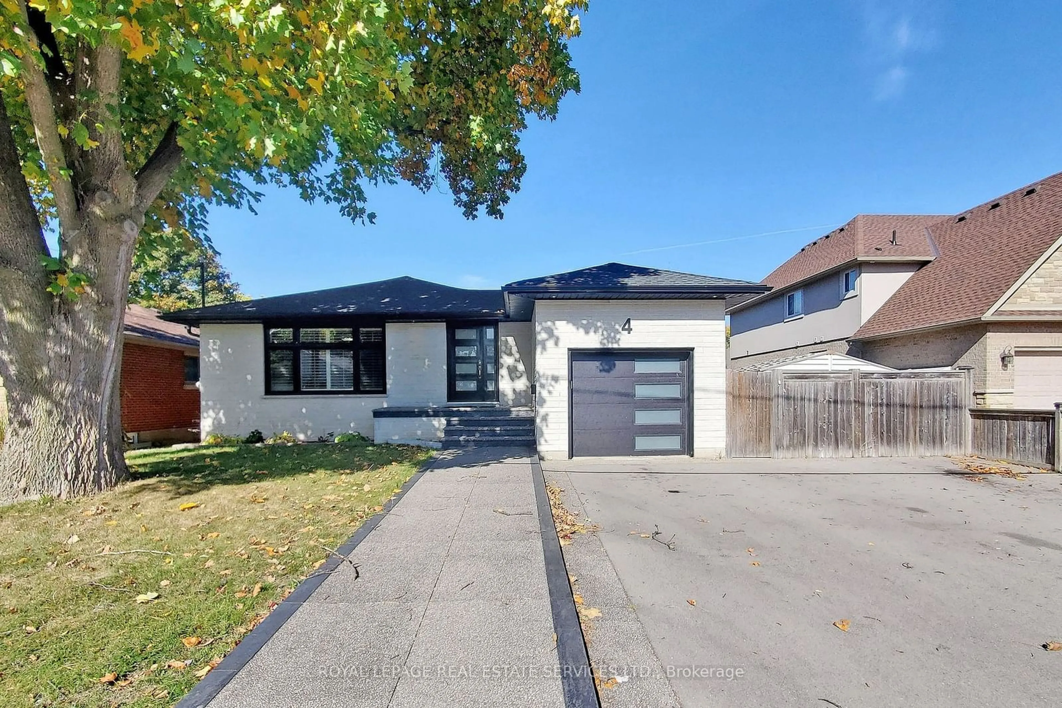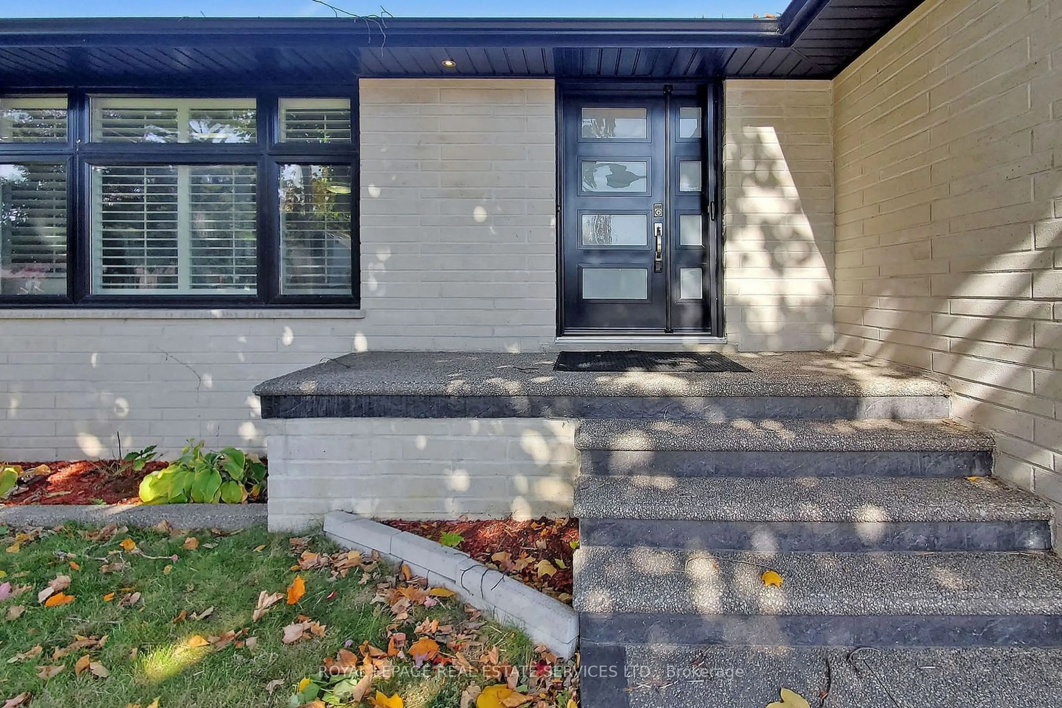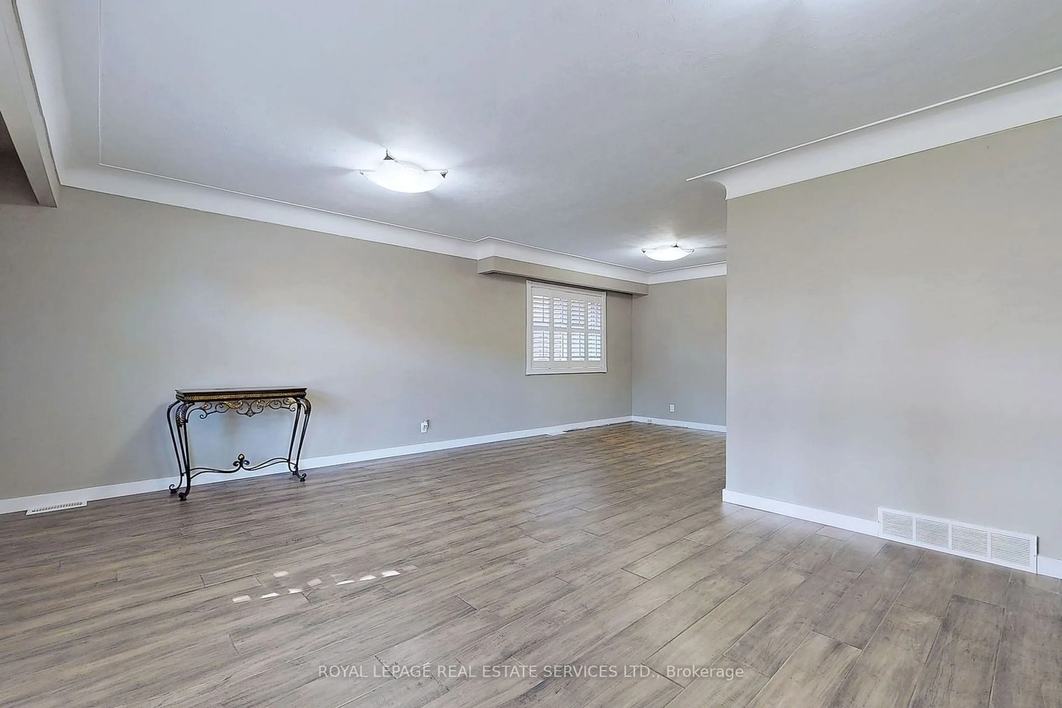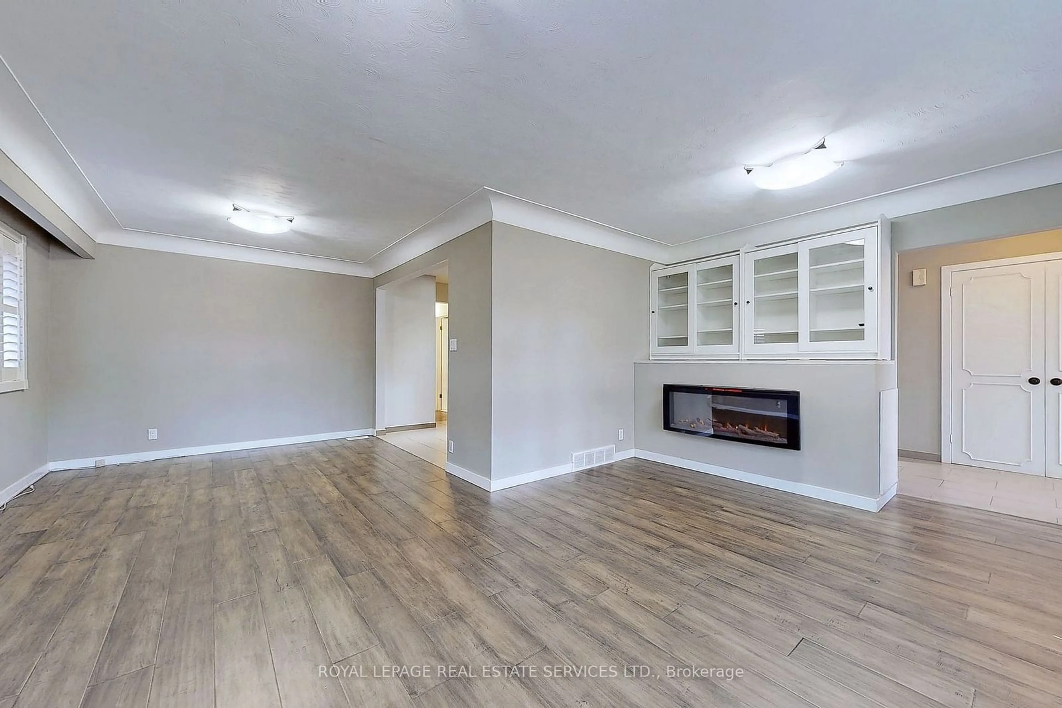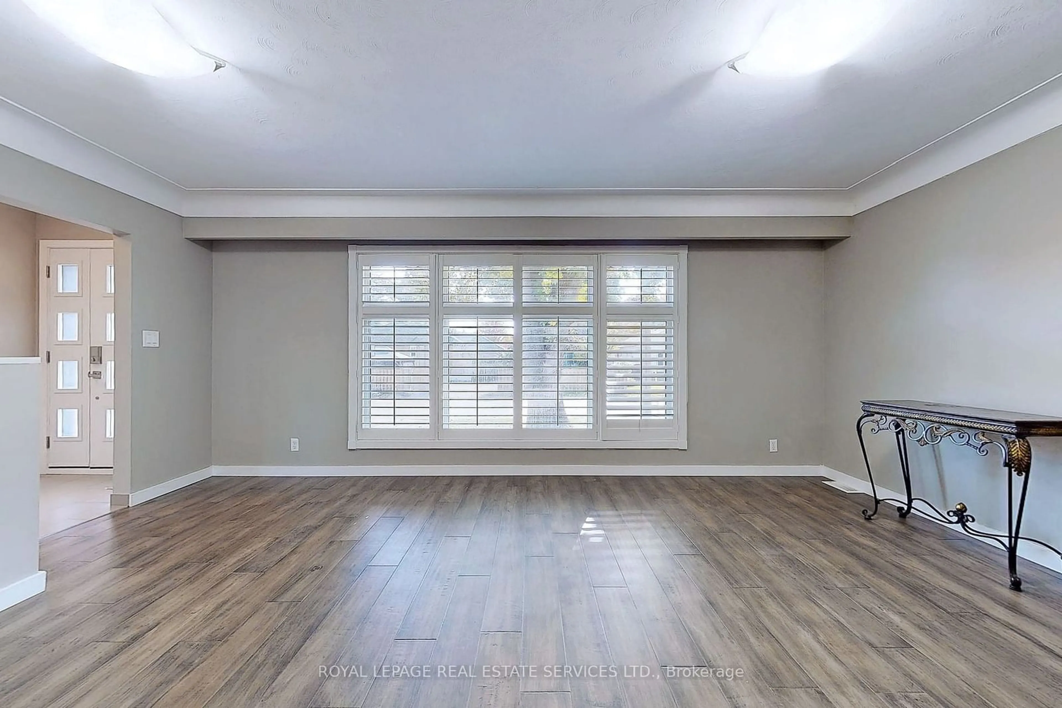4 Mcmaster Ave, Hamilton, Ontario L9H 4M5
Contact us about this property
Highlights
Estimated ValueThis is the price Wahi expects this property to sell for.
The calculation is powered by our Instant Home Value Estimate, which uses current market and property price trends to estimate your home’s value with a 90% accuracy rate.Not available
Price/Sqft-
Est. Mortgage$5,149/mo
Tax Amount (2024)$5,249/yr
Days On Market87 days
Description
Tucked away on a quiet street in Dundas at University Gardens neighborhood, this Over 2500 Sqf Of Total Indoor Living Space, completelyrenovated3 + 3 bedroom bungalow, just steps to conservation Bruce Trail and McMaster University and close to HWY 403! The exterior has seen a major overhaul including a contemporary stone front facade, concrete front porch and rear patio, 4 cars driveway, and a fully fenced yard. This fabulous family home enjoys bright and open living and dining rooms with hardwood floors and large windows with California shutters. The recently remodeled gourmet kitchen features granite, stainless steel appliances, a coffee station, gas range, and a large pantry. This level is finished off by the5 piece bathroom with a beautiful custom vanity and designer tiles. A few steps down take you to the handy side door leading to the fully fenced side and rear yard to enjoy a large grass area perfect for spring &summer entertaining!
Property Details
Interior
Features
Main Floor
Living
5.64 x 3.96Hardwood Floor / California Shutters / Electric Fireplace
Dining
3.15 x 3.05Hardwood Floor / California Shutters / Large Window
Kitchen
4.83 x 4.27Stainless Steel Sink / Granite Counter / Modern Kitchen
Prim Bdrm
3.96 x 3.23Hardwood Floor / Closet / Window
Exterior
Features
Parking
Garage spaces 1
Garage type Attached
Other parking spaces 6
Total parking spaces 7
Property History
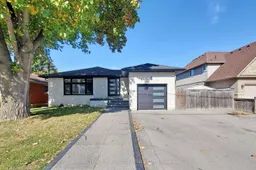
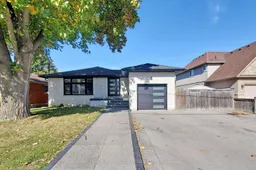 40
40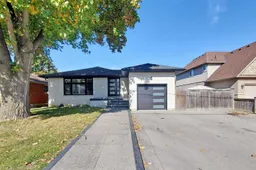
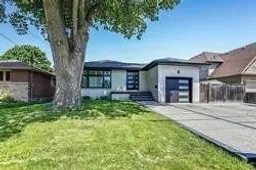
Get up to 0.75% cashback when you buy your dream home with Wahi Cashback

A new way to buy a home that puts cash back in your pocket.
- Our in-house Realtors do more deals and bring that negotiating power into your corner
- We leverage technology to get you more insights, move faster and simplify the process
- Our digital business model means we pass the savings onto you, with up to 0.75% cashback on the purchase of your home
