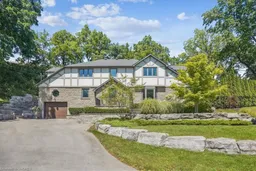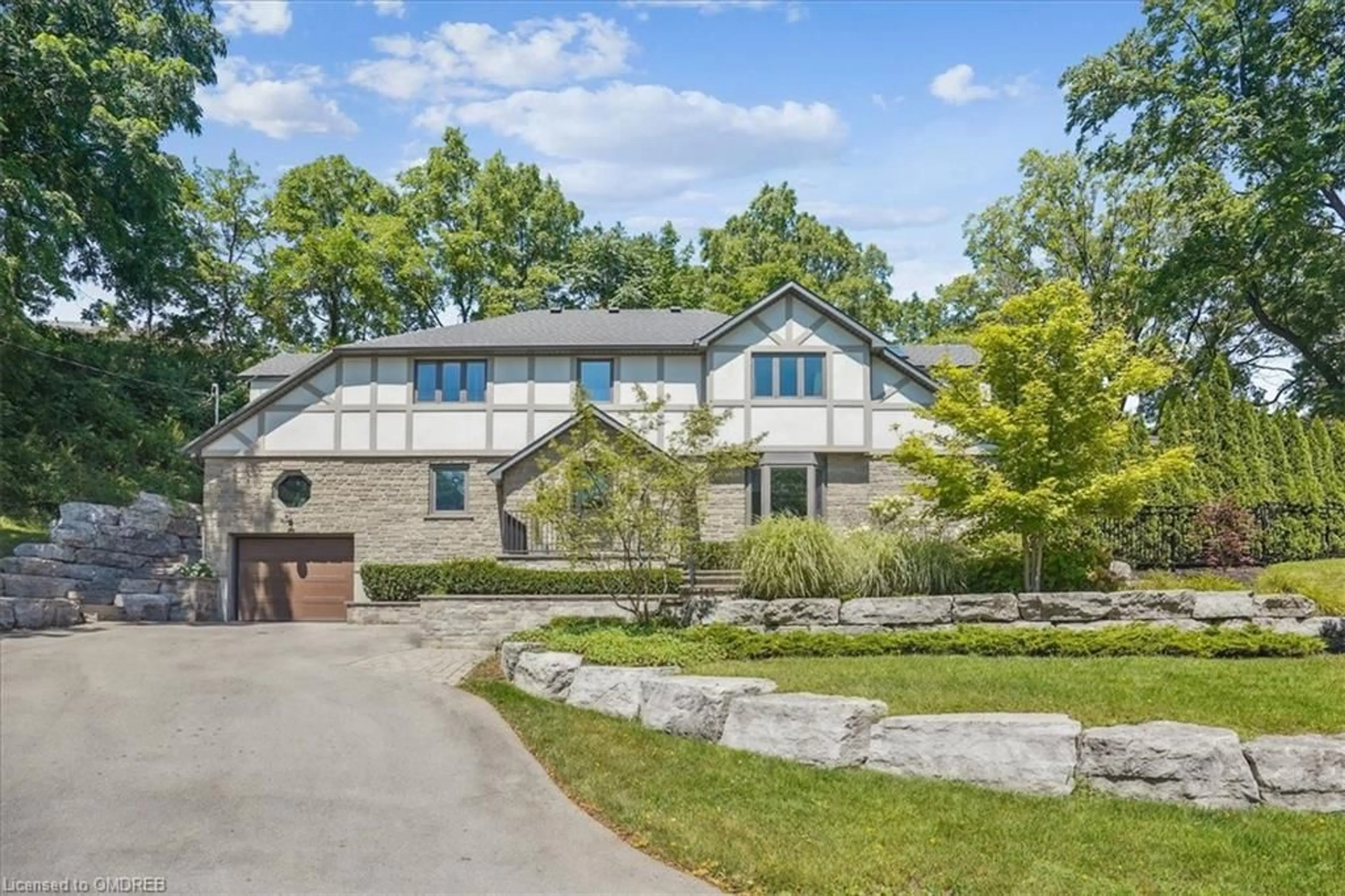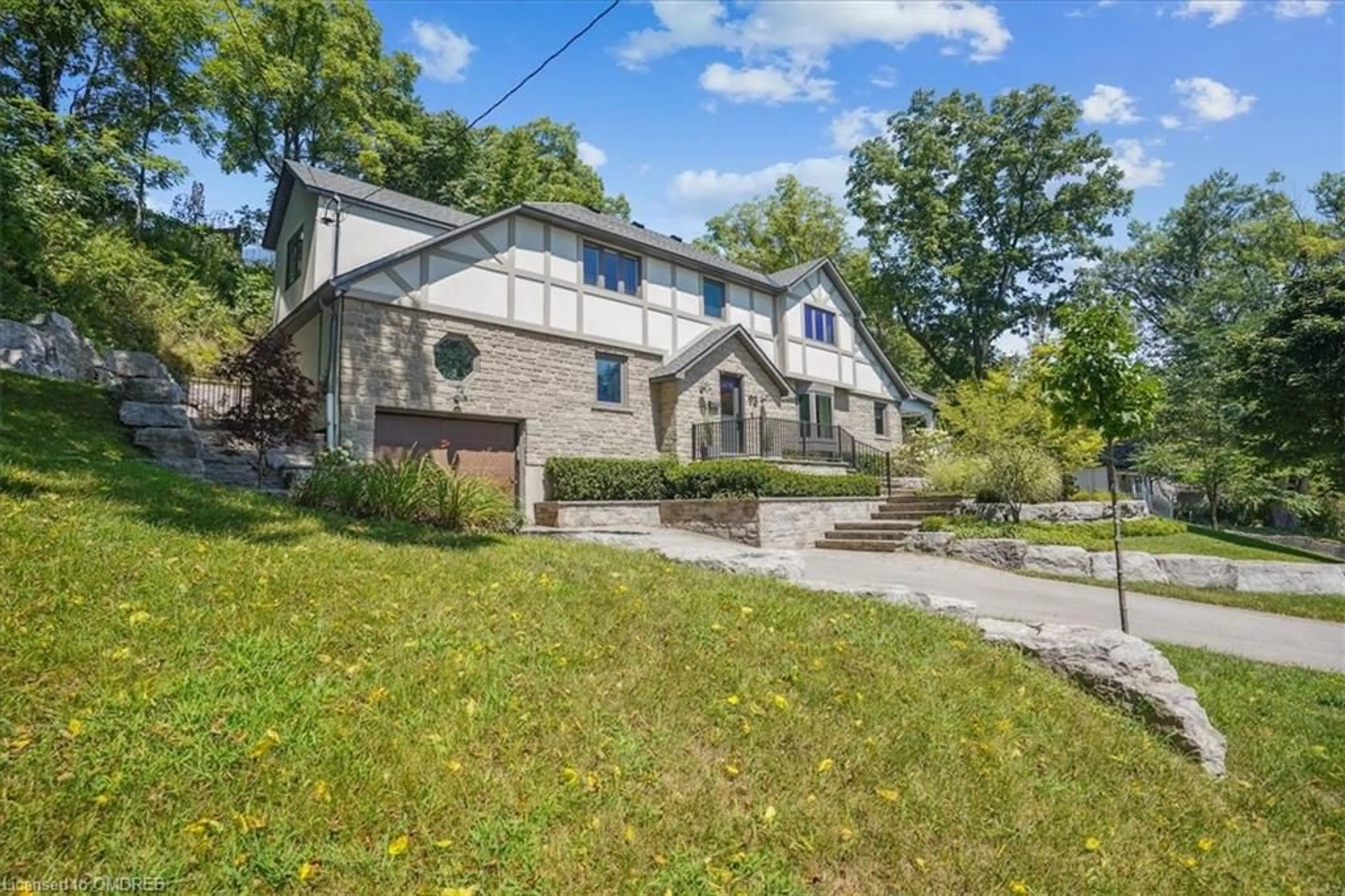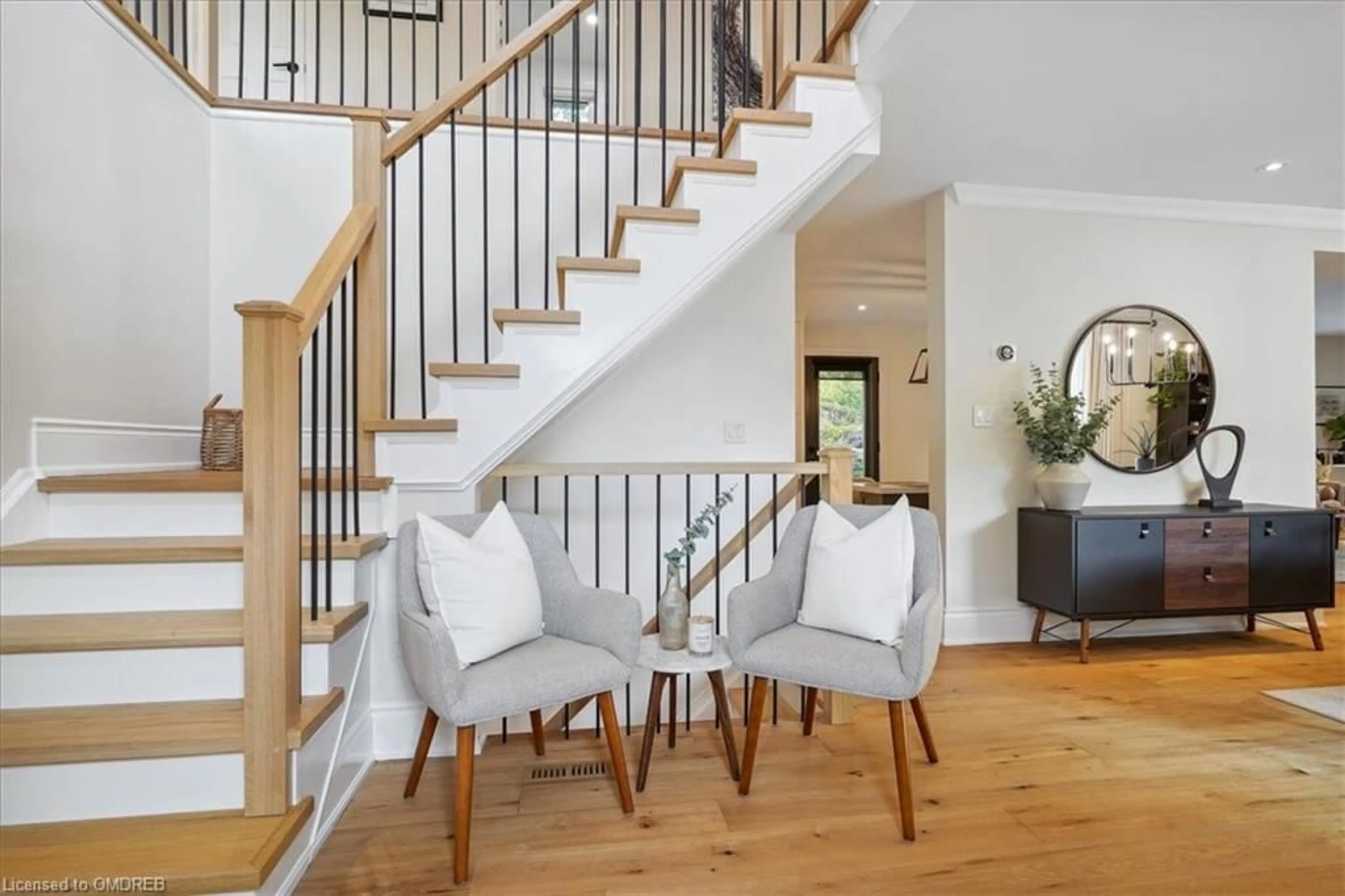93 Alma St, Dundas, Ontario L9H 2E3
Contact us about this property
Highlights
Estimated ValueThis is the price Wahi expects this property to sell for.
The calculation is powered by our Instant Home Value Estimate, which uses current market and property price trends to estimate your home’s value with a 90% accuracy rate.$1,680,000*
Price/Sqft$527/sqft
Est. Mortgage$8,159/mth
Tax Amount (2024)$8,432/yr
Days On Market2 days
Description
It's rare to find a custom built modern Tudor style house with this many upgrades in one of the most desirable neighbourhoods of Dundas. With just over 3500 sq ft of interior living area, this home has plenty of space and amenities for the entire family. Nothing has been overlooked with the custom renovation completed in 2022. The open concept kitchen with centre island is perfect for any busy family. The entire first floor perfectly flows to the newly landscaped backyard, making interior/exterior life seamless. With an exterior kitchen, hot tub and play areas, this is an entertainer’s dream. For those who work from home, each floor has it’s own family room as well as several office areas spread throughout. Fully finished basement with bedroom and bathroom becomes a great place for visitors or growing teenagers. Kitchenette is possible in basement with plumbing rough-in already there. Downtown Dundas is a short walk away where local shops and restaurants are plentiful. Tucked away on the end of a cul-de-sac, privacy and nature abound in this modern urban retreat. Roof 2020, kitchen 2020, flooring 2020, bathroom 2022, (furnace, water heater, AC 2022), eavestroughs/downspouts 2020. **OPEN HOUSE - OCT 6, 2 - 4 PM**
Upcoming Open House
Property Details
Interior
Features
Main Floor
Bathroom
2-Piece
Kitchen
4.85 x 3.68Office
3.12 x 2.54Dining Room
5.49 x 3.33Exterior
Features
Parking
Garage spaces 1
Garage type -
Other parking spaces 4
Total parking spaces 5
Property History
 40
40Get up to 1% cashback when you buy your dream home with Wahi Cashback

A new way to buy a home that puts cash back in your pocket.
- Our in-house Realtors do more deals and bring that negotiating power into your corner
- We leverage technology to get you more insights, move faster and simplify the process
- Our digital business model means we pass the savings onto you, with up to 1% cashback on the purchase of your home


