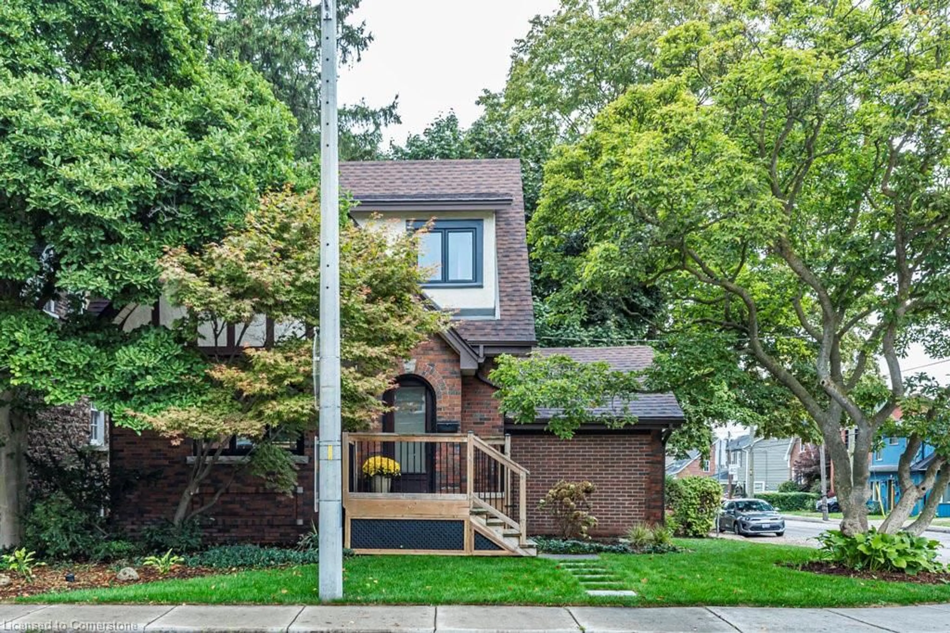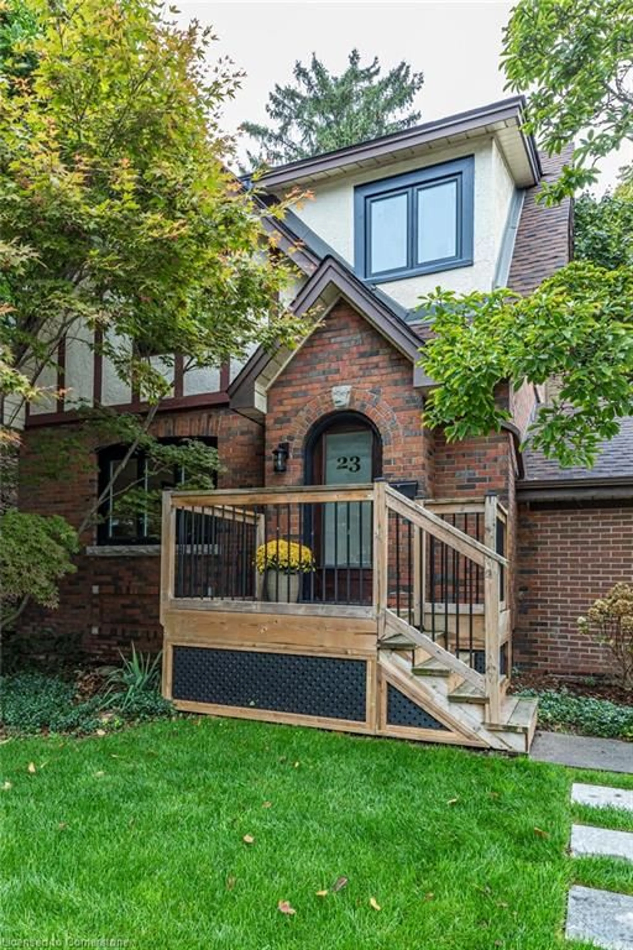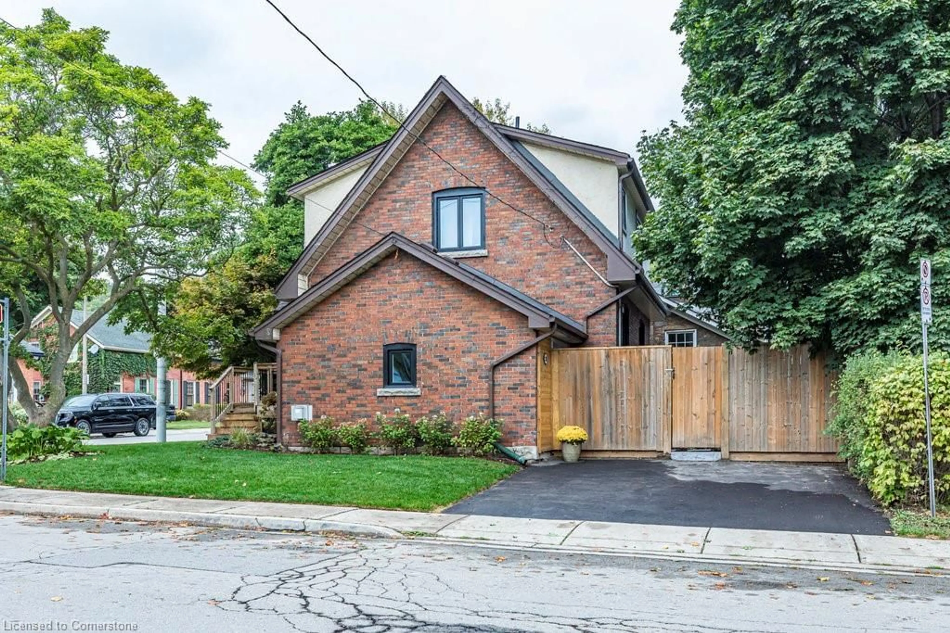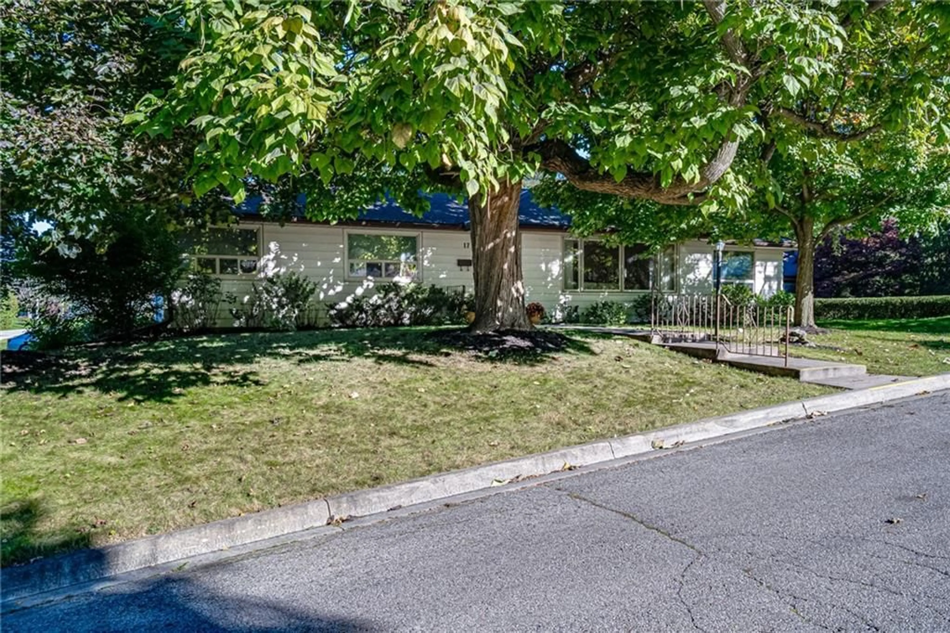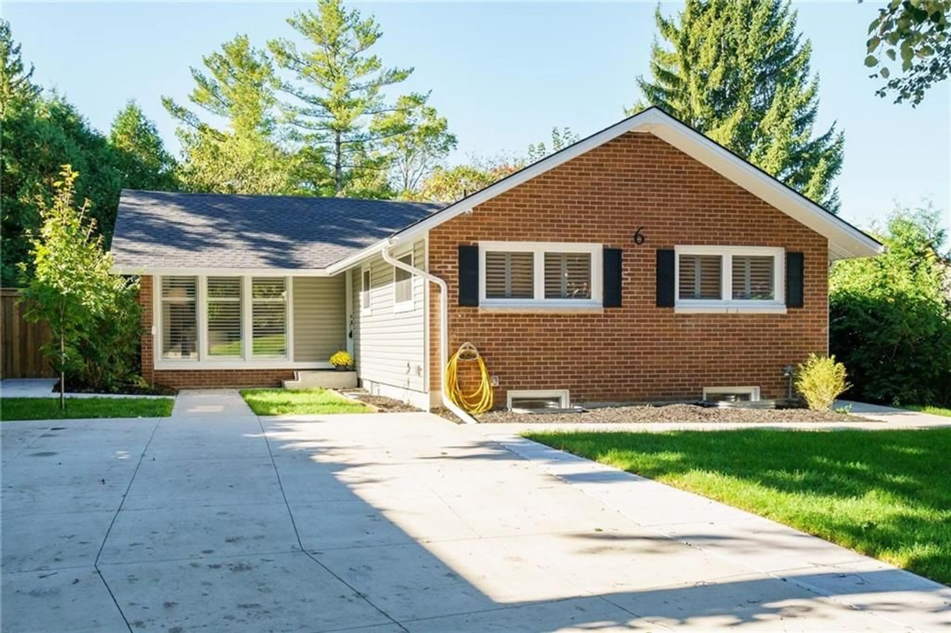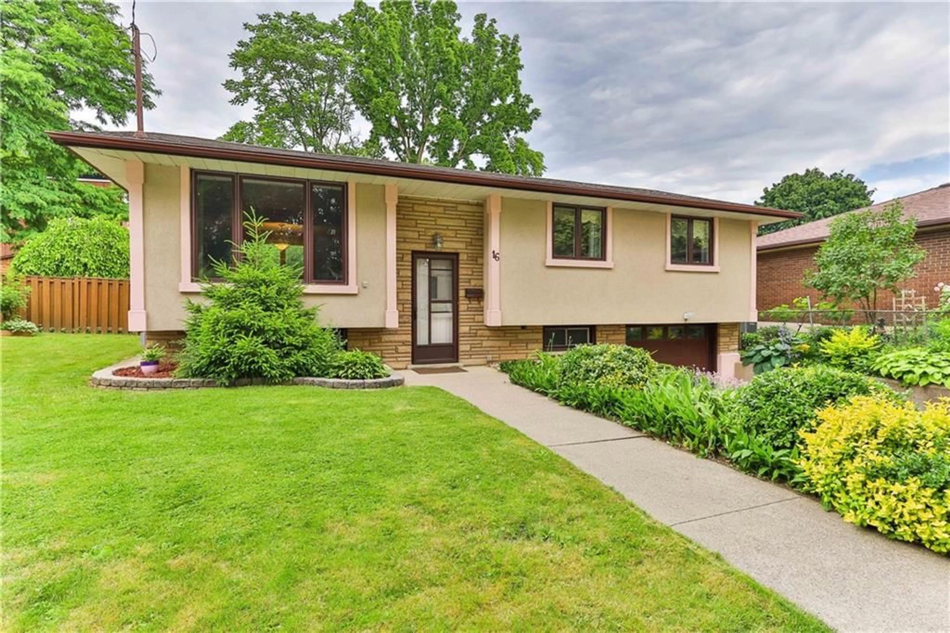23 Sydenham St, Dundas, Ontario L9H 2T6
Contact us about this property
Highlights
Estimated ValueThis is the price Wahi expects this property to sell for.
The calculation is powered by our Instant Home Value Estimate, which uses current market and property price trends to estimate your home’s value with a 90% accuracy rate.Not available
Price/Sqft$723/sqft
Est. Mortgage$4,294/mo
Tax Amount (2023)$4,658/yr
Days On Market31 days
Description
Welcome to 23 Sydenham, a beautifully updated Tudor style home located just steps from the vibrant shops, restaurants, and parks of downtown Dundas. This home perfectly blends modern amenities with original charm, featuring stunning original gum wood throughout, making it an ideal haven for both relaxation and entertaining. Step inside to discover a completely re-done open-concept main floor, where natural light flows freely, highlighting the stunning exposed brick mudroom. The kitchen boasts elegant quartz countertops and brand-new appliances, perfect for culinary enthusiasts. Throughout the home, you'll find thoughtful updates including a new laundry area, updated electrical and plumbing systems, and energy-efficient spray foam installation and new flooring throughout. Enjoy peace of mind with brand-new windows and doors that enhance both comfort and style. Outside, the brand new landscaping invites you to enjoy the fresh air, while the carefully sourced antique fixtures as a unique touch to the home's character. Don't miss your chance to own this charming property in the heart of Dundas-where modern living meets timeless appeal. Schedule your showing today!
Property Details
Interior
Features
Main Floor
Kitchen
2.77 x 3.56Dining Room
3.89 x 3.10Living Room
4.42 x 3.89Family Room
2.92 x 5.16Exterior
Features
Parking
Garage spaces -
Garage type -
Total parking spaces 2
Property History
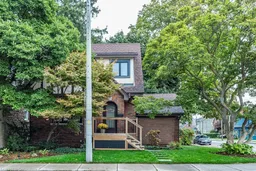 47
47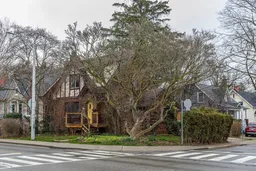 29
29Get up to 1% cashback when you buy your dream home with Wahi Cashback

A new way to buy a home that puts cash back in your pocket.
- Our in-house Realtors do more deals and bring that negotiating power into your corner
- We leverage technology to get you more insights, move faster and simplify the process
- Our digital business model means we pass the savings onto you, with up to 1% cashback on the purchase of your home
