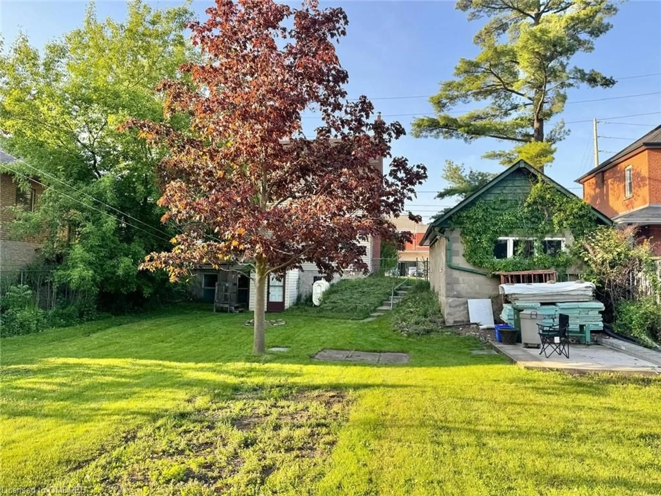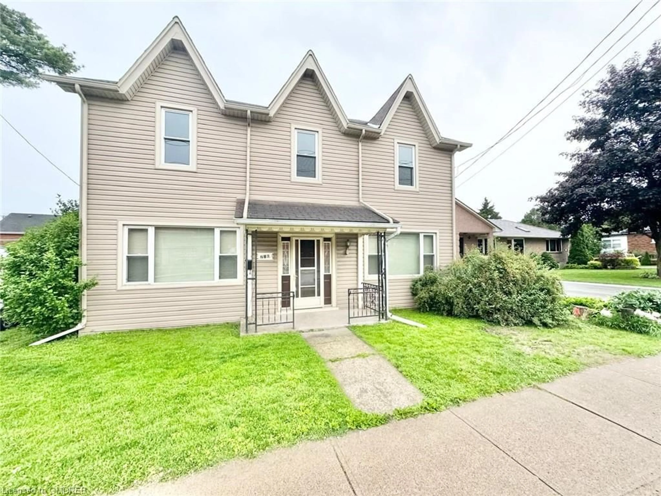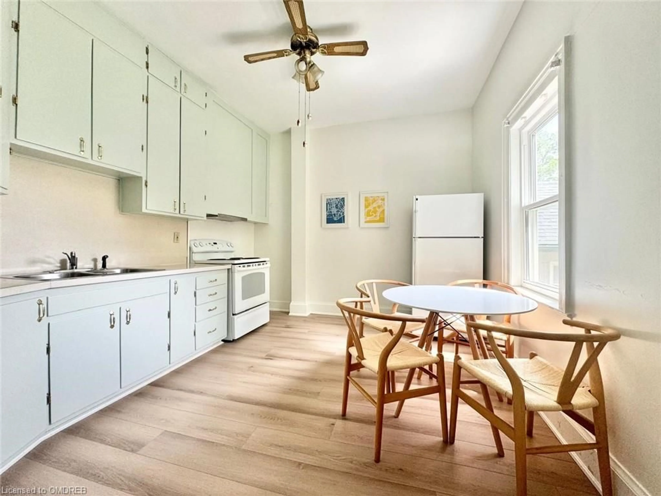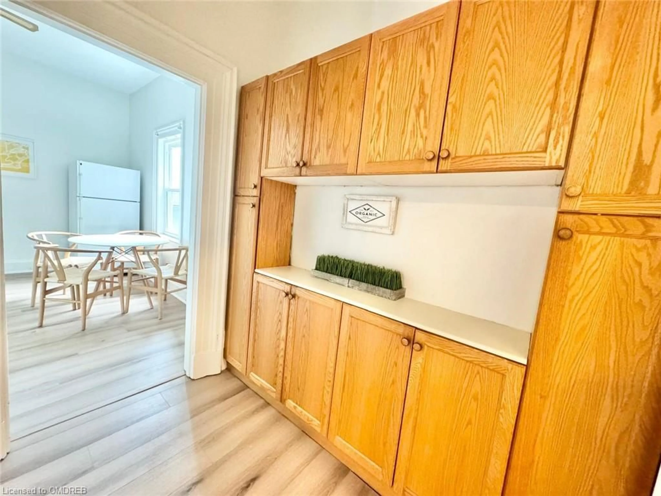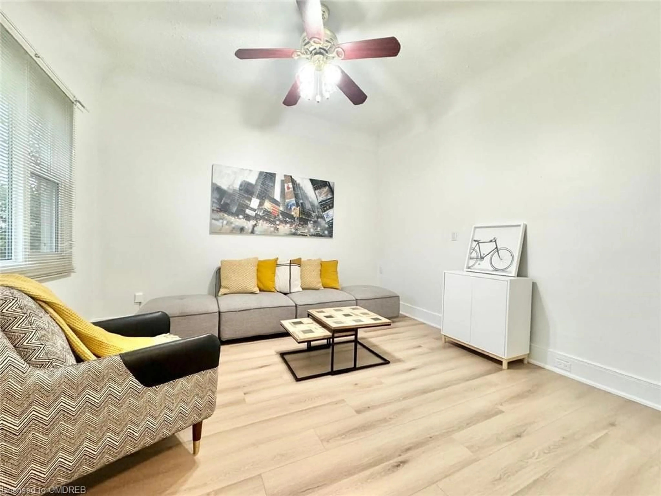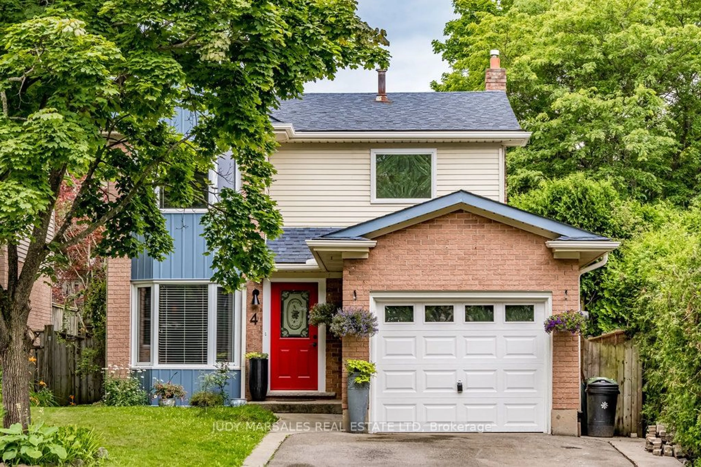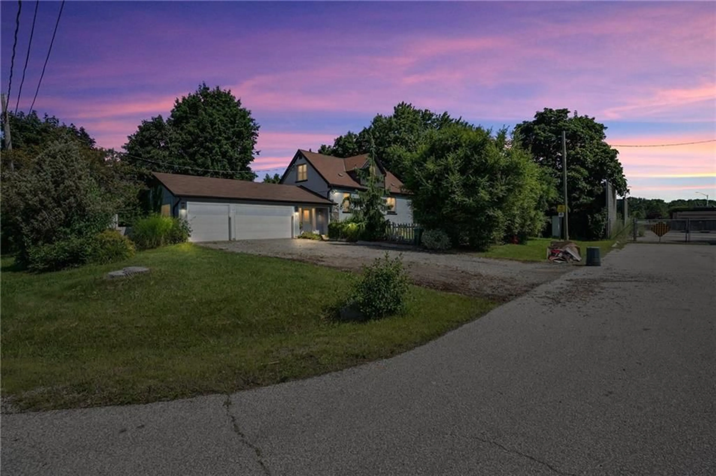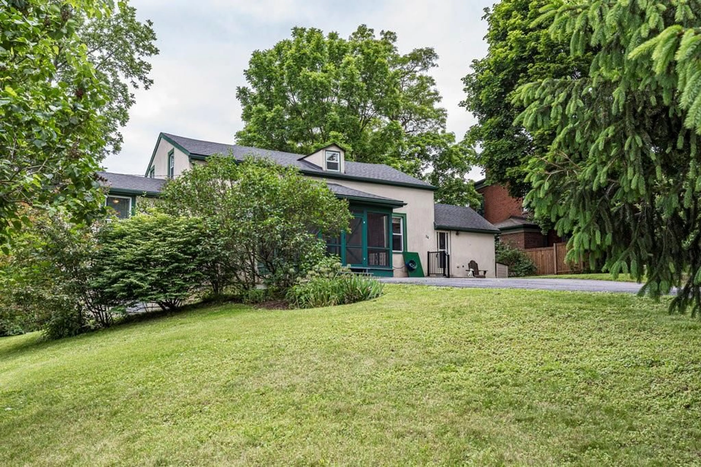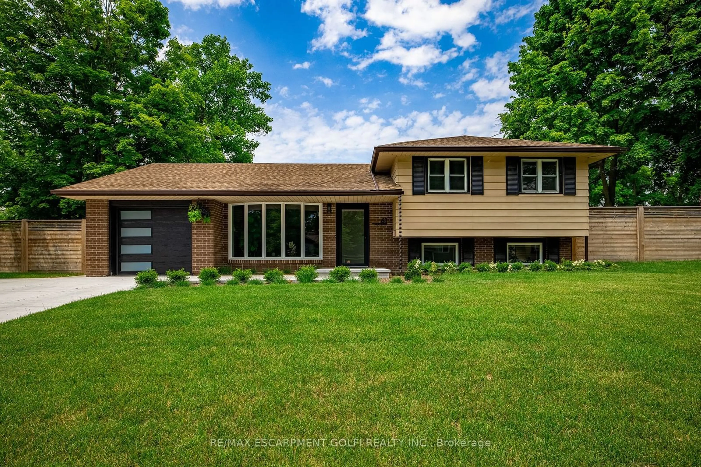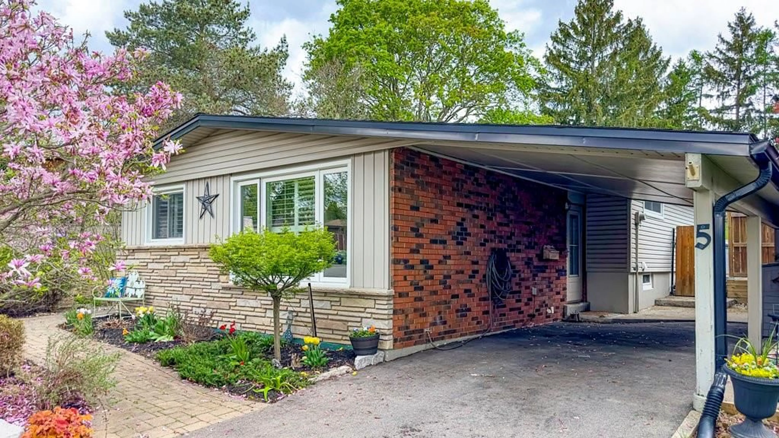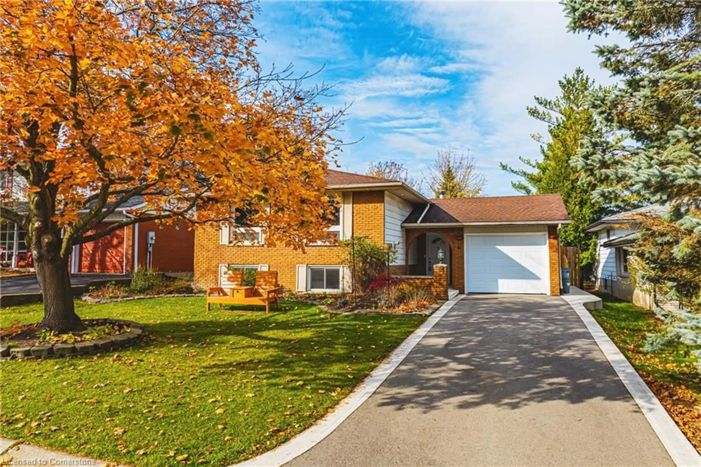216 Hatt St, Dundas, Ontario L9H 2G8
Contact us about this property
Highlights
Estimated ValueThis is the price Wahi expects this property to sell for.
The calculation is powered by our Instant Home Value Estimate, which uses current market and property price trends to estimate your home’s value with a 90% accuracy rate.Not available
Price/Sqft$518/sqft
Est. Mortgage$3,865/mo
Tax Amount (2020)$4,210/yr
Days On Market106 days
Description
OPPORTUNITY KNOCKS in the charming town of Dundas! Whether you’re looking to move in, invest in rental income, or explore development potential, this newly renovated 4-bedroom, 2-bathroom detached home, set on an expansive lot, offers endless possibilities, making it perfect for savvy buyers and investors alike looking to maximize their return! The versatile layout is perfect for those ready to move in and enjoy all that the property has to offer—from spacious rooms and an in-home office option to planting your very own seasonal garden in the oversized backyard to enjoy fresh, home-grown vegetables! For investors or those looking to expand, the property’s ample size provides a rare opportunity for severance, making it ideal for building or selling as a separate parcel. Additionally, the current home is well-suited for creating rental income, offering immediate income potential while you plan your next steps. Located just minutes from Dundas’s vibrant downtown, filled with boutique shops, cozy cafes, and scenic conservation areas, this property provides a perfect blend of convenience and potential. Don't miss out on this rare find—schedule your private showing today to experience the best of Dundas living!
Property Details
Interior
Features
Main Floor
Kitchen
12.02 x 11Bathroom
3-Piece
Family Room
12 x 11.01Laundry
6 x 11.01Exterior
Features
Parking
Garage spaces 1
Garage type -
Other parking spaces 2
Total parking spaces 3
Get up to 1% cashback when you buy your dream home with Wahi Cashback

A new way to buy a home that puts cash back in your pocket.
- Our in-house Realtors do more deals and bring that negotiating power into your corner
- We leverage technology to get you more insights, move faster and simplify the process
- Our digital business model means we pass the savings onto you, with up to 1% cashback on the purchase of your home
