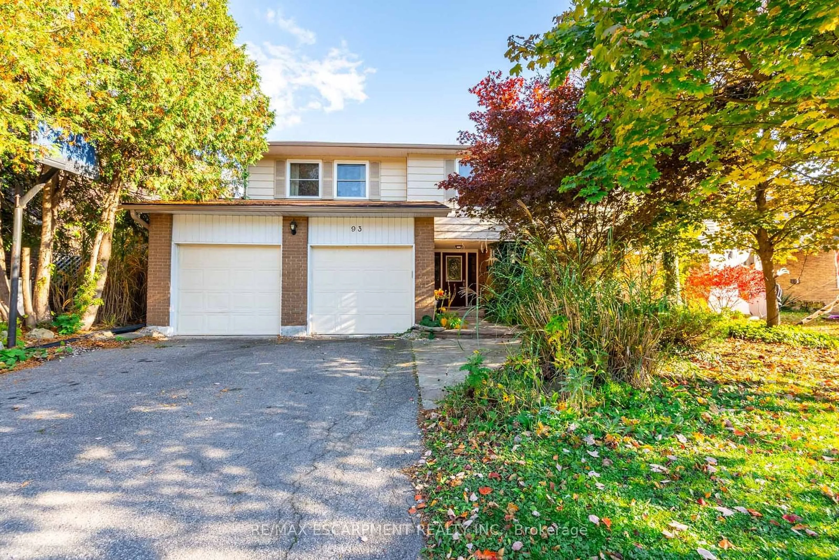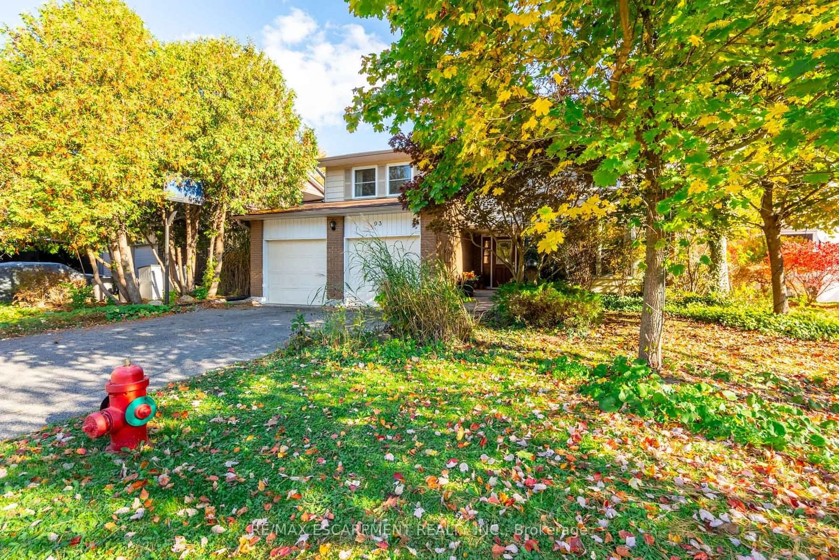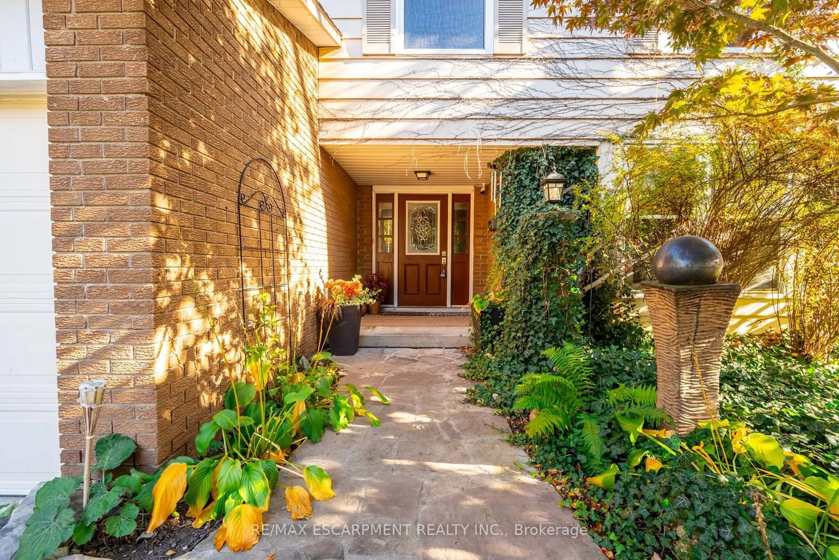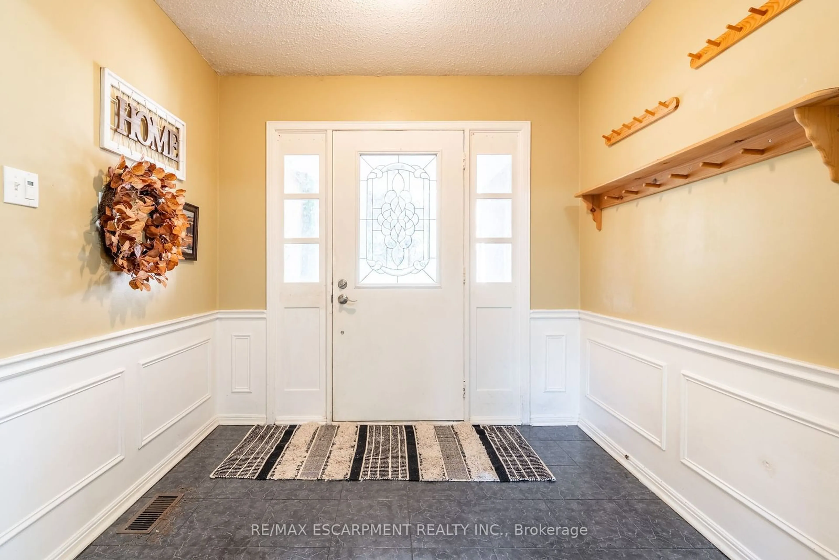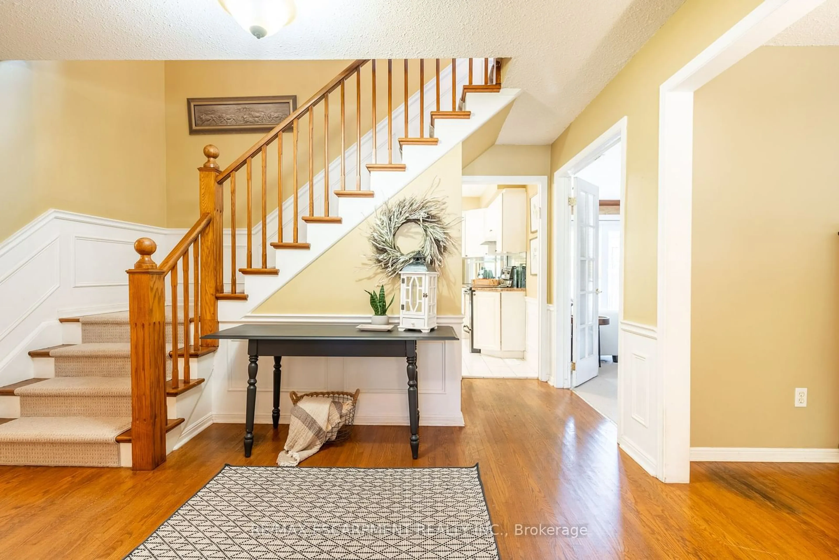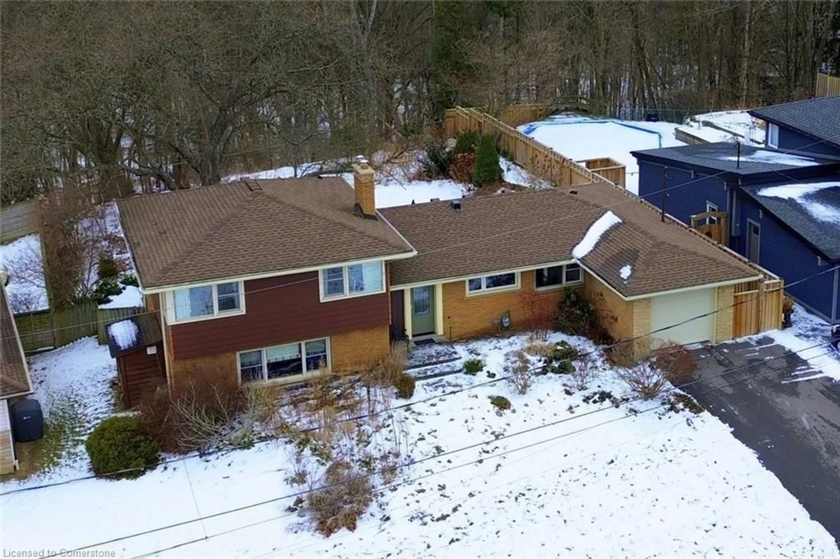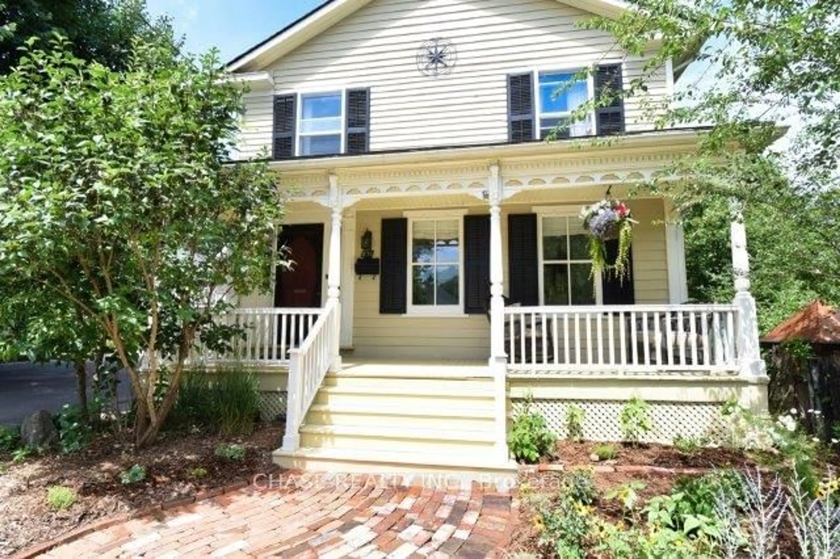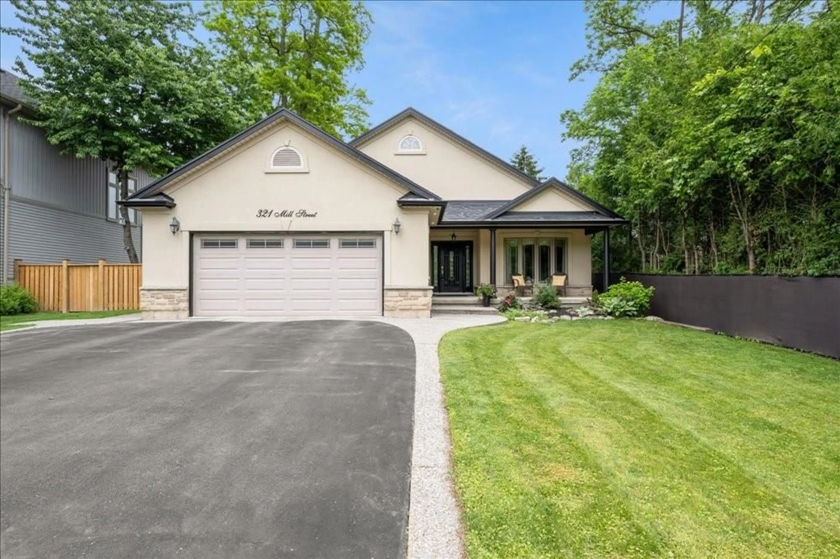93 Turnbull Rd, Hamilton, Ontario L9H 5P8
Contact us about this property
Highlights
Estimated ValueThis is the price Wahi expects this property to sell for.
The calculation is powered by our Instant Home Value Estimate, which uses current market and property price trends to estimate your home’s value with a 90% accuracy rate.Not available
Price/Sqft$438/sqft
Est. Mortgage$4,187/mo
Tax Amount (2024)$6,686/yr
Days On Market118 days
Description
Welcome to 93 Turnbull Road, located in the coveted Pleasant Valley pocket of Dundas. This 4 bedroom, 3+1 bathroom home is set on a beautiful, mature lot with lush gardens, a double car garage and low maintenance backyard featuring an on-ground pool and hot tub. Inside, find hardwood throughout, as well as freshly installed carpets. The layout is functional with a large living room at the front of the house, and a family room at the rear with wood burning fireplace and sliding doors out to the backyard. The dining room is large enough for the whole family, and the kitchen features white cabinetry, mirrored backsplash and dedicated built-in desk area. Also find a main floor laundry room for your convenience. Upstairs, there are 4 bedrooms that are all well-sized. The primary features a 4pc ensuite bathroom and walk-in closet complete with organizer. The lower level is fully finished including a full 4pc bathroom. Close proximity to all shops, restaurants and other amenities. RSA
Property Details
Interior
Features
Bsmt Floor
Rec
7.32 x 8.84Br
3.66 x 3.96Exterior
Features
Parking
Garage spaces 2
Garage type Attached
Other parking spaces 2
Total parking spaces 4
Property History
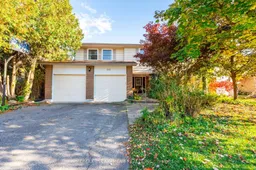 40
40Get up to 0.5% cashback when you buy your dream home with Wahi Cashback

A new way to buy a home that puts cash back in your pocket.
- Our in-house Realtors do more deals and bring that negotiating power into your corner
- We leverage technology to get you more insights, move faster and simplify the process
- Our digital business model means we pass the savings onto you, with up to 0.5% cashback on the purchase of your home
