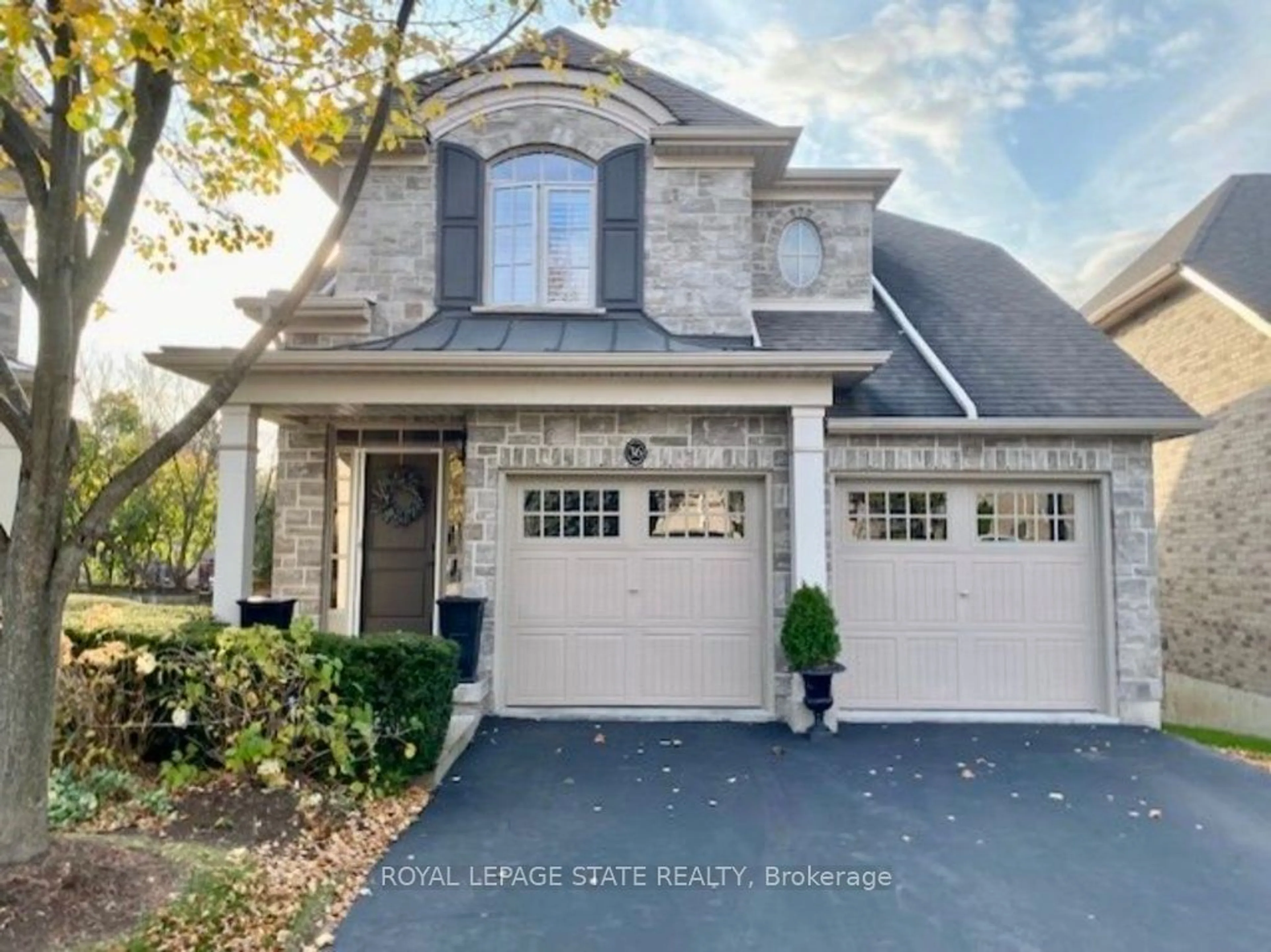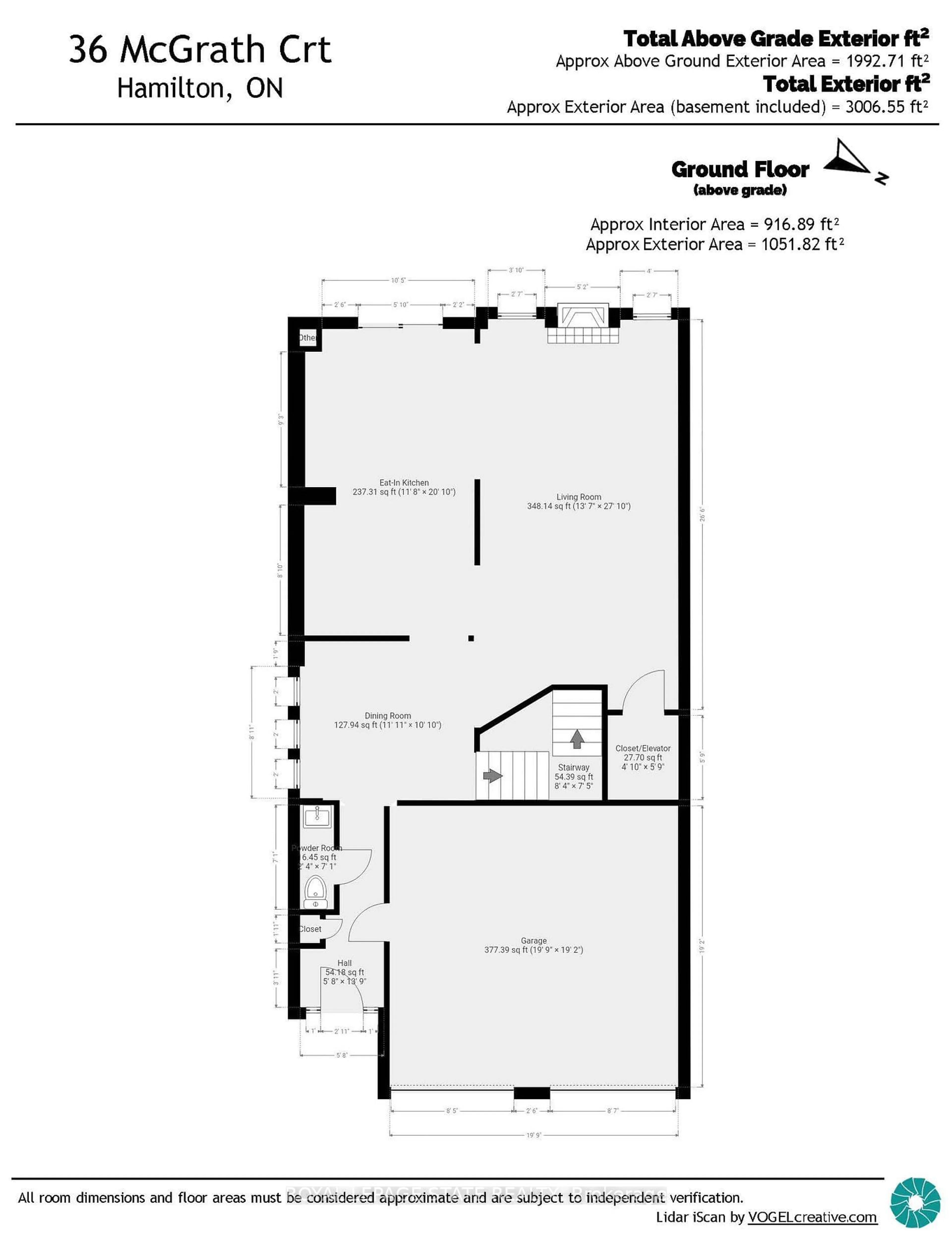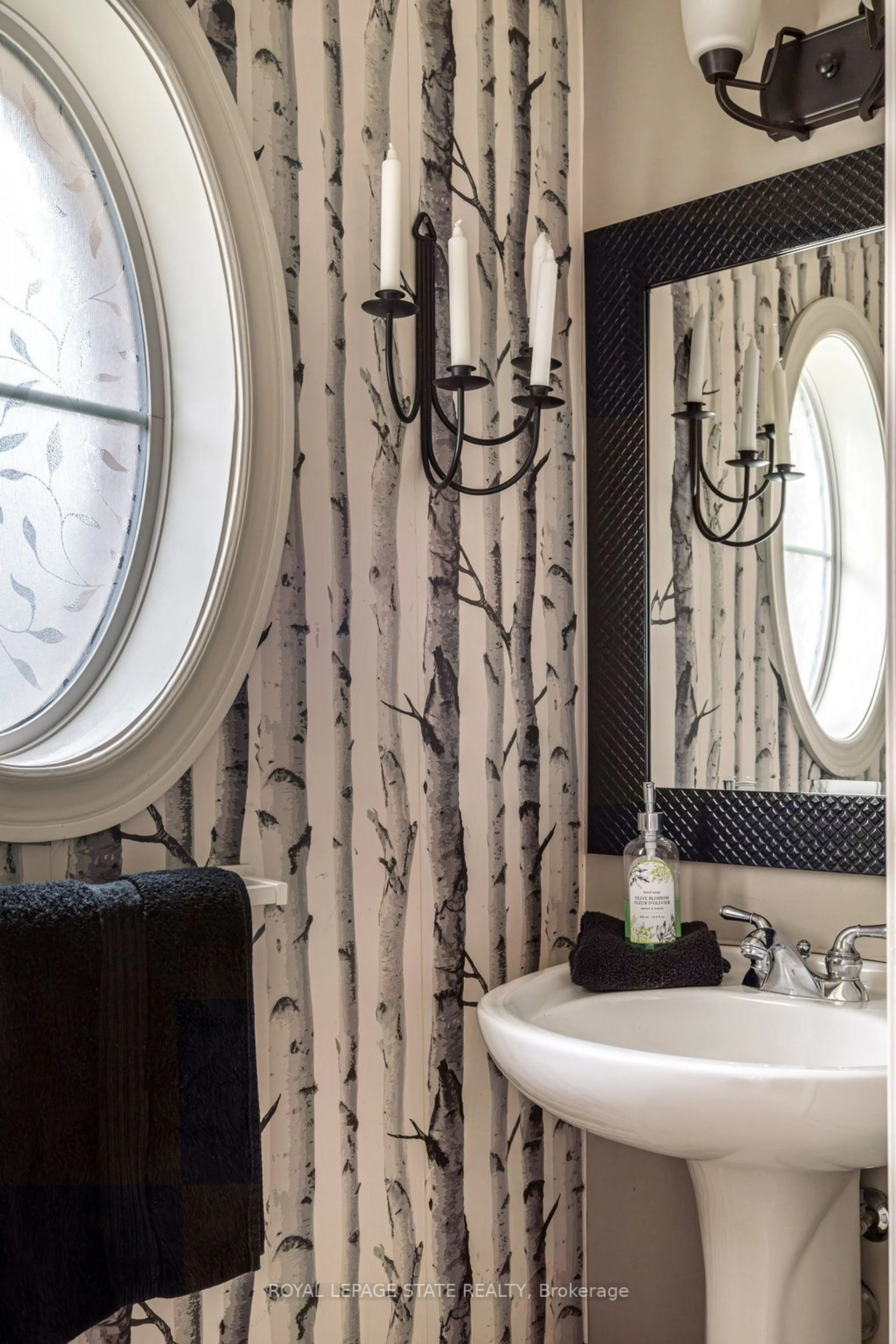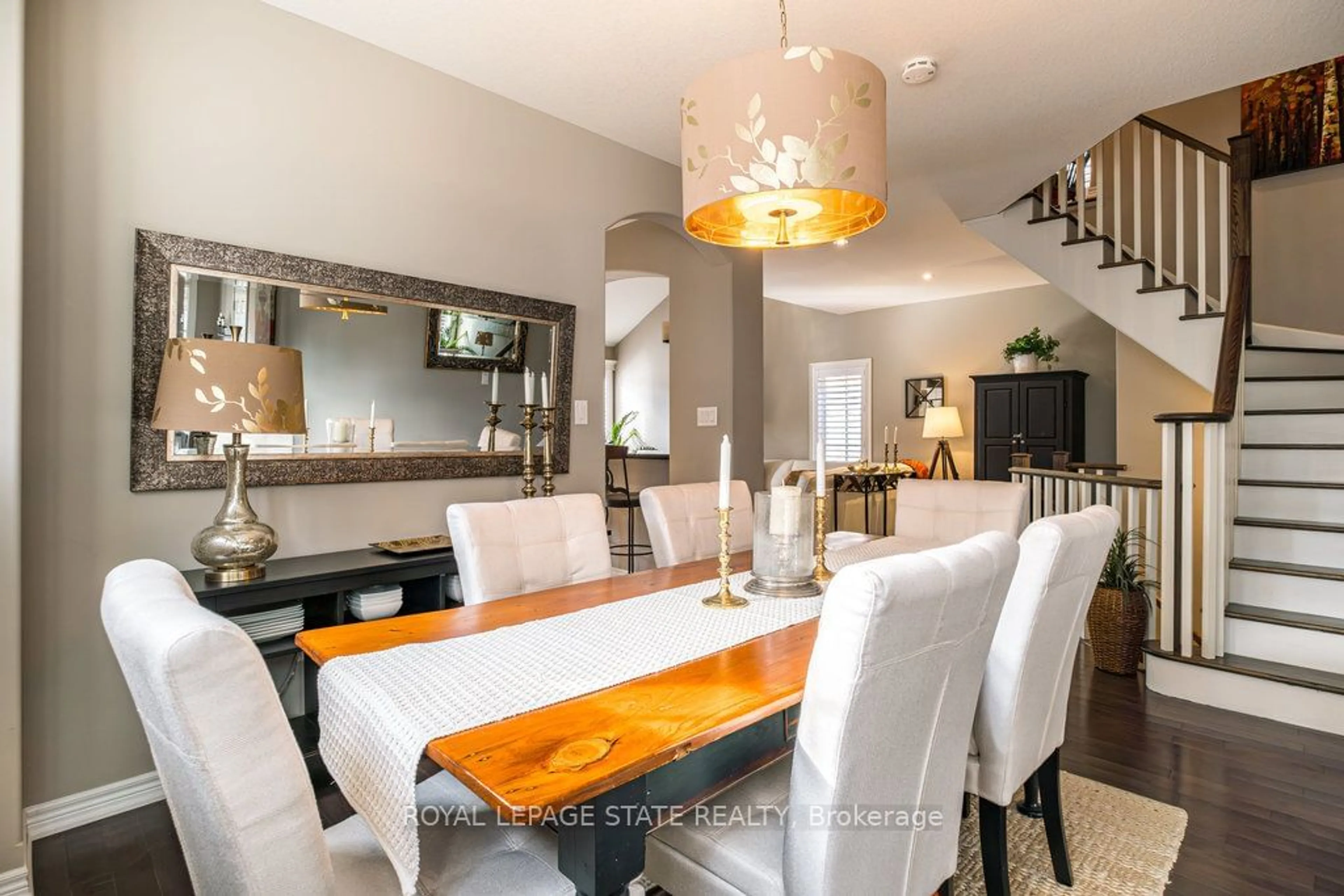36 McGrath Crt, Hamilton, Ontario L9H 0A5
Contact us about this property
Highlights
Estimated ValueThis is the price Wahi expects this property to sell for.
The calculation is powered by our Instant Home Value Estimate, which uses current market and property price trends to estimate your home’s value with a 90% accuracy rate.Not available
Price/Sqft$649/sqft
Est. Mortgage$5,905/mo
Maintenance fees$405/mo
Tax Amount (2024)$7,572/yr
Days On Market23 days
Description
Experience effortless living in this exceptional detached 2-storey home. Enjoy easy entry to the open design main floor, with an option for elevator install to access all 3 levels. The formal dining room leads seamlessly to the updated chefs kitchen w/ granite countertops, island w/ double sinks + the breakfast nook, all overlooking the living room w/ soaring cathedral ceilings. Hardwood floors through most areas, adding warmth and charm. Upstairs, you'll find an open area aka Den w/ a wall unit with storage & a desk area computer workstation. Large windows flood the space with natural light and offer beautiful views of the main floor. The primary bedroom is a peaceful retreat featuring a sitting area by a large window. Enjoying a walk-in closet & a double closet & the luxurious ensuite bath. Unwind in the stand alone soaker tub, indulge in the large glass-enclosed walk-in shower and enjoy the tranquil ambiance created by the white tile walls and wall-mounted electric fireplace. The 2nd bedroom offers its own 4 pce. ensuite bathroom. The finished lower level is spacious combining the family room w/ gas fireplace and custom built-ins, and flows into perfect space as a games area perfect for a billiard table. Also offers a 3-piece bathroom plus a sound-insulated studio or a home office. Step outside to the private rear deck with a gas hookup and a retractable awning ideal for outdoor entertaining or relaxing. Located in the picturesque Pleasant Valley neighbourhood of Dundas, this home is steps from conservation trails and parks, and a short walk to the vibrant shops, galleries, and restaurants of historic downtown Dundas.With the option for an elevator and low-maintenance living, this home is designed for comfort and convenience for years to come. **EXTRAS** Elevator install possibility w/ Gov't rebate of $20K if needed because of physical disabilities!!
Property Details
Interior
Features
Bsmt Floor
Other
1.47 x 1.75Closet / Elevator
Family
9.40 x 5.46Fireplace / Open Concept / Combined wi/Game
Den
3.66 x 3.73Closet / Separate Rm
Bathroom
2.57 x 1.753 Pc Bath
Exterior
Features
Parking
Garage spaces 2
Garage type Attached
Other parking spaces 2
Total parking spaces 4
Condo Details
Amenities
Bbqs Allowed, Visitor Parking
Inclusions
Property History
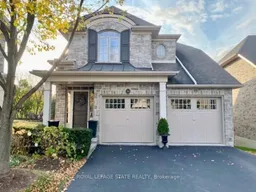 40
40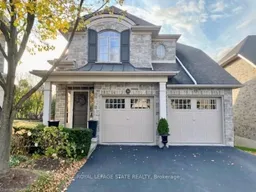
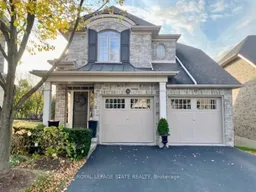
Get up to 0.5% cashback when you buy your dream home with Wahi Cashback

A new way to buy a home that puts cash back in your pocket.
- Our in-house Realtors do more deals and bring that negotiating power into your corner
- We leverage technology to get you more insights, move faster and simplify the process
- Our digital business model means we pass the savings onto you, with up to 0.5% cashback on the purchase of your home
