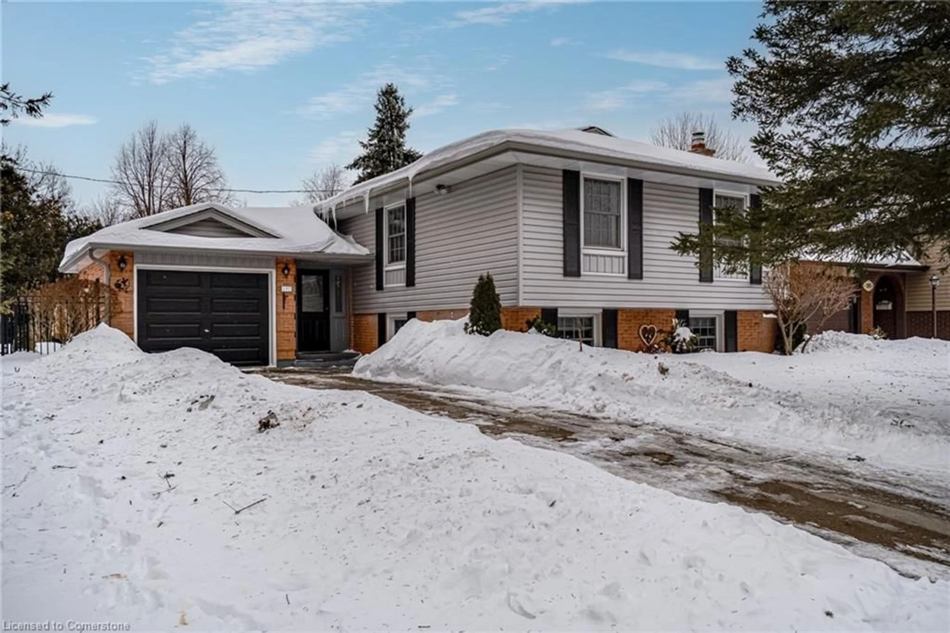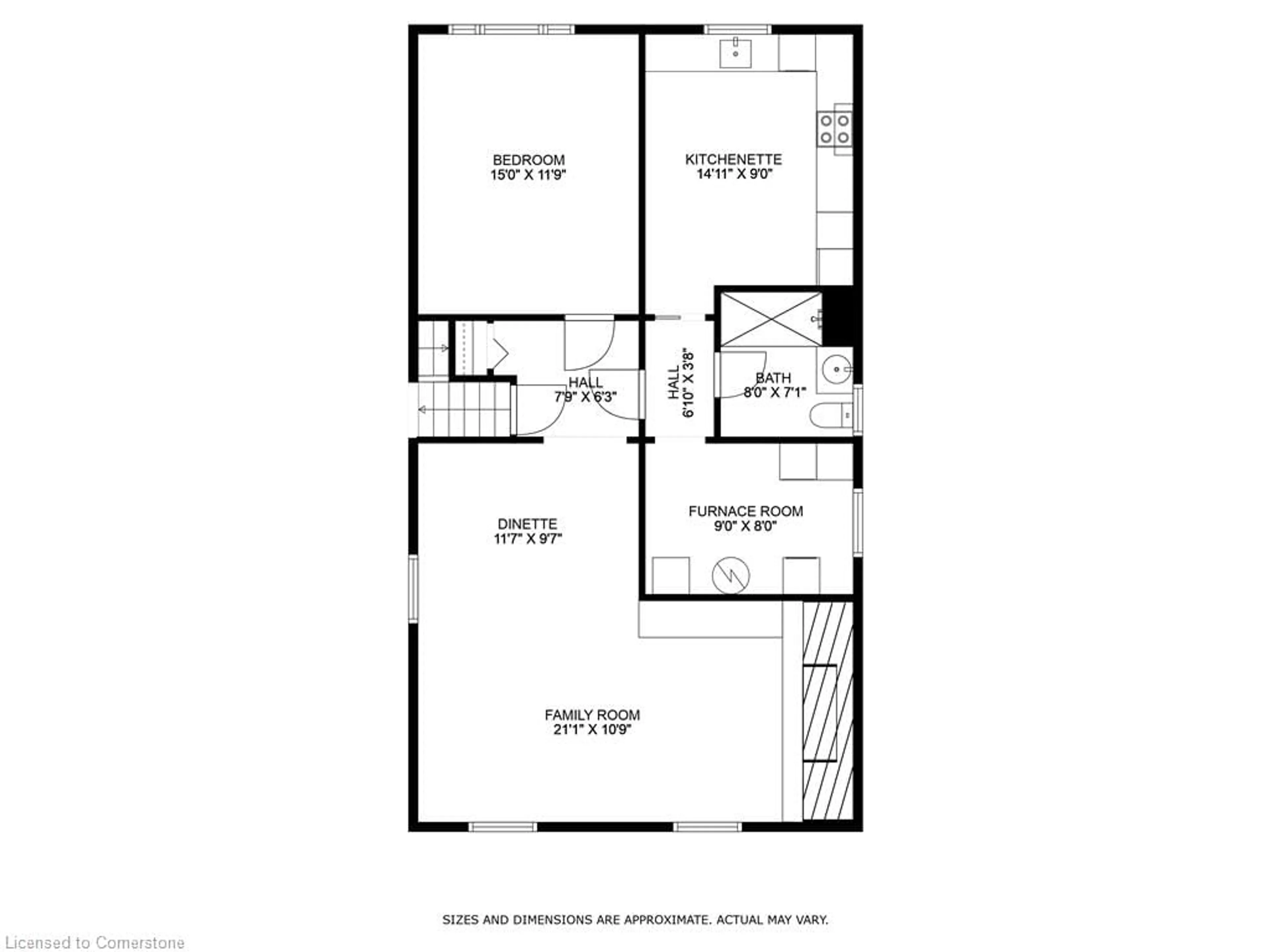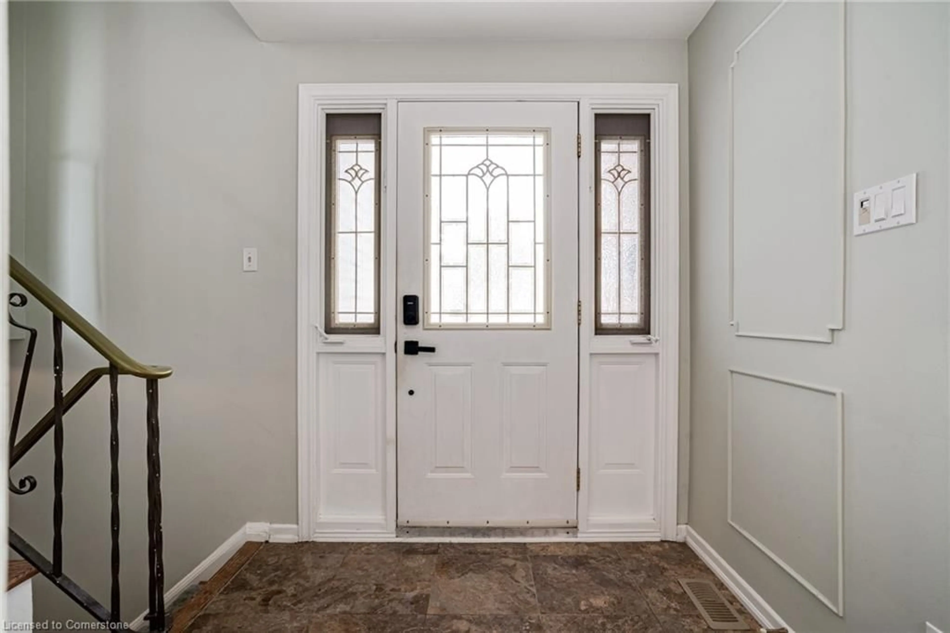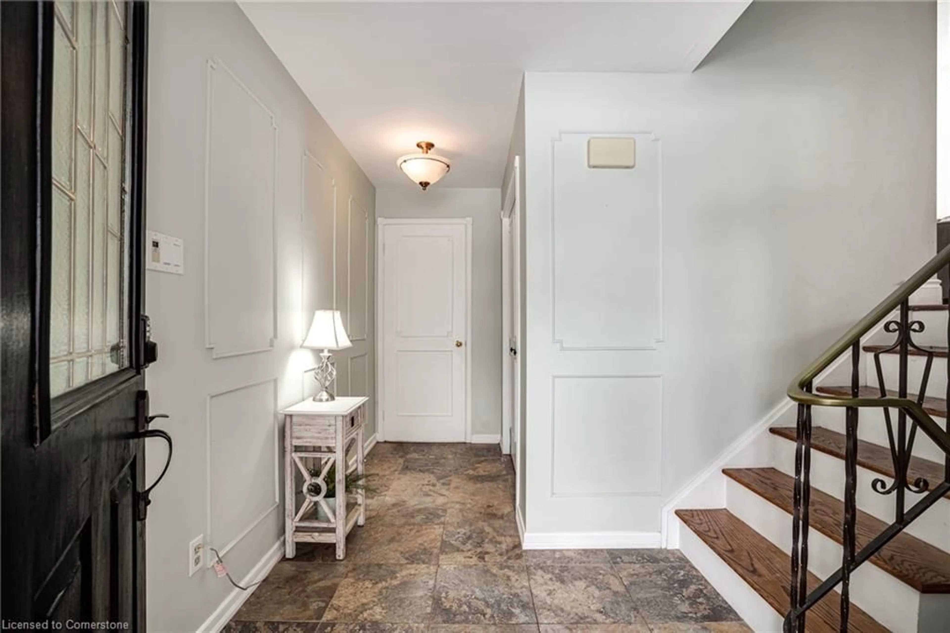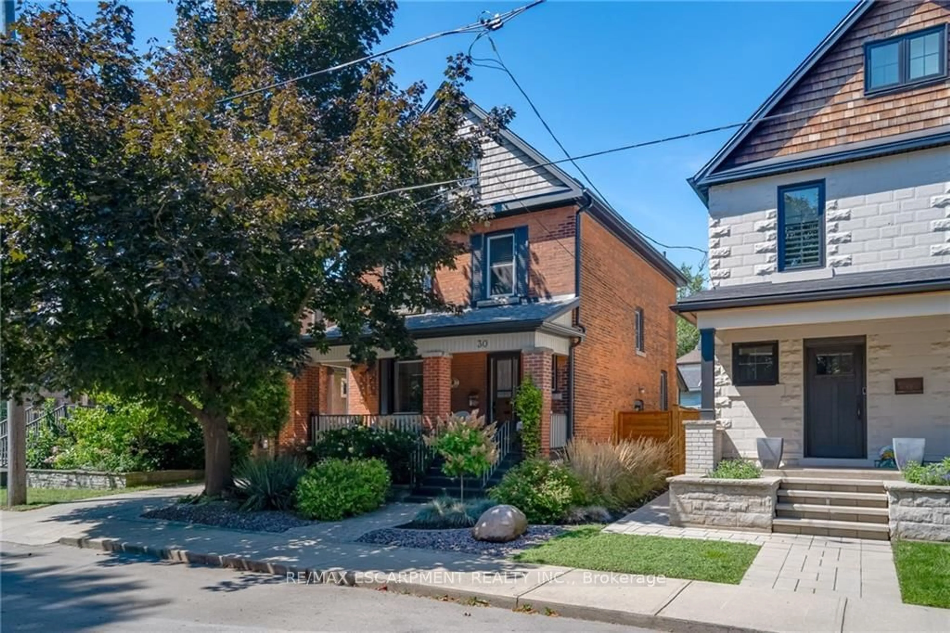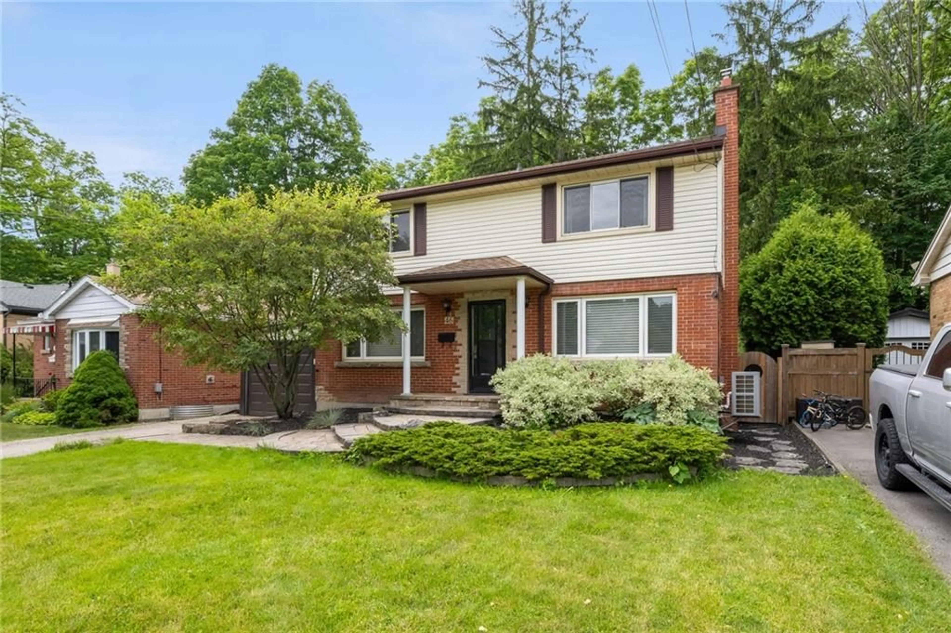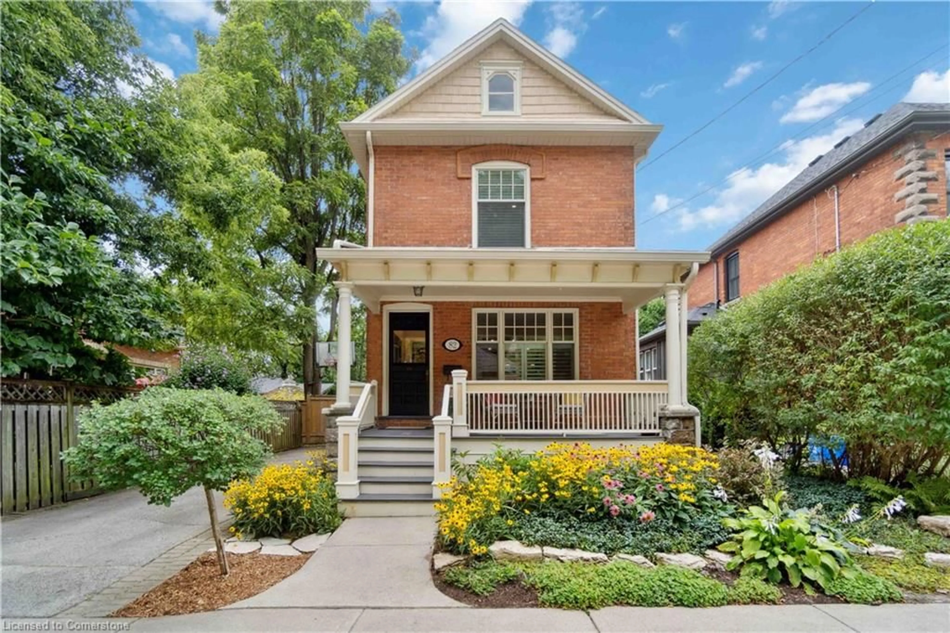197 Pleasant Ave, Dundas, Ontario L9H 3V5
Contact us about this property
Highlights
Estimated ValueThis is the price Wahi expects this property to sell for.
The calculation is powered by our Instant Home Value Estimate, which uses current market and property price trends to estimate your home’s value with a 90% accuracy rate.Not available
Price/Sqft$807/sqft
Est. Mortgage$4,294/mo
Tax Amount (2025)$5,929/yr
Days On Market3 days
Description
Step into this beautifully updated raised bungalow in the heart of Pleasant Valley, where quality craftsmanship and thoughtful renovations shine. Sunlight pours into the spacious living area, creating a warm and inviting atmosphere perfect for family gatherings and entertaining. The open-concept living and dining room boasts gleaming hardwood floors and seamless access to the back deck through sliding glass doors. The kitchen is a charming blend of classic oak and crisp white cabinetry, accented with elegant oak crown molding and stainless steel appliances. Three generously sized bedrooms and a stylish four-piece bath complete the main level. Downstairs, a recently finished in-law suite offers a fully equipped kitchen with stainless steel appliances, rich wood countertops, and ample cabinetry. The open-concept dining and living area features a cozy fireplace and built-in shelving, while the spacious bedroom and modern three-piece bath add to the suite’s comfort and convenience. Additional highlights include inside access to the garage from the foyer and a beautifully landscaped, fully fenced backyard bursting with perennial gardens. This move-in-ready home is a true gem—don’t miss your chance to make it yours!
Property Details
Interior
Features
Main Floor
Foyer
3.86 x 2.08Living Room
7.16 x 3.63Dining Room
3.28 x 3.02Bedroom Primary
4.22 x 3.15Exterior
Features
Parking
Garage spaces 1
Garage type -
Other parking spaces 3
Total parking spaces 4
Property History
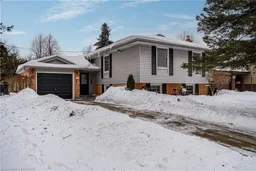 49
49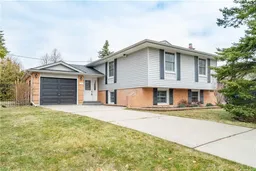
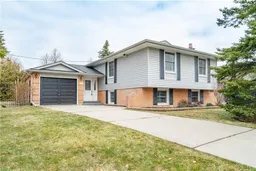
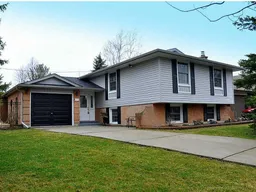
Get up to 1% cashback when you buy your dream home with Wahi Cashback

A new way to buy a home that puts cash back in your pocket.
- Our in-house Realtors do more deals and bring that negotiating power into your corner
- We leverage technology to get you more insights, move faster and simplify the process
- Our digital business model means we pass the savings onto you, with up to 1% cashback on the purchase of your home
