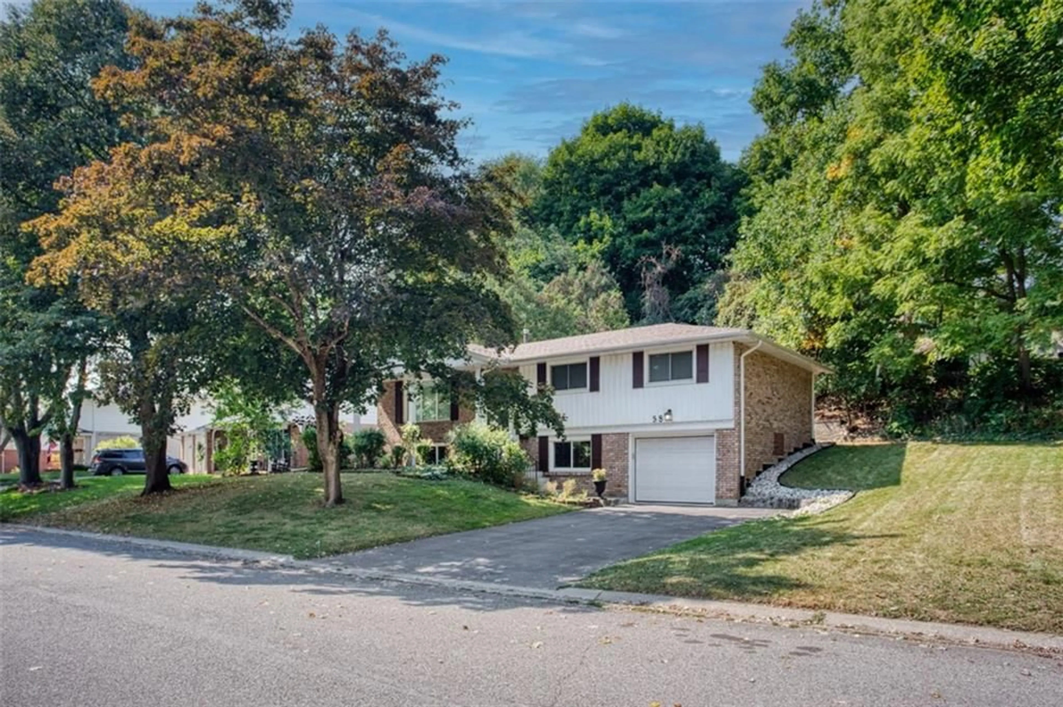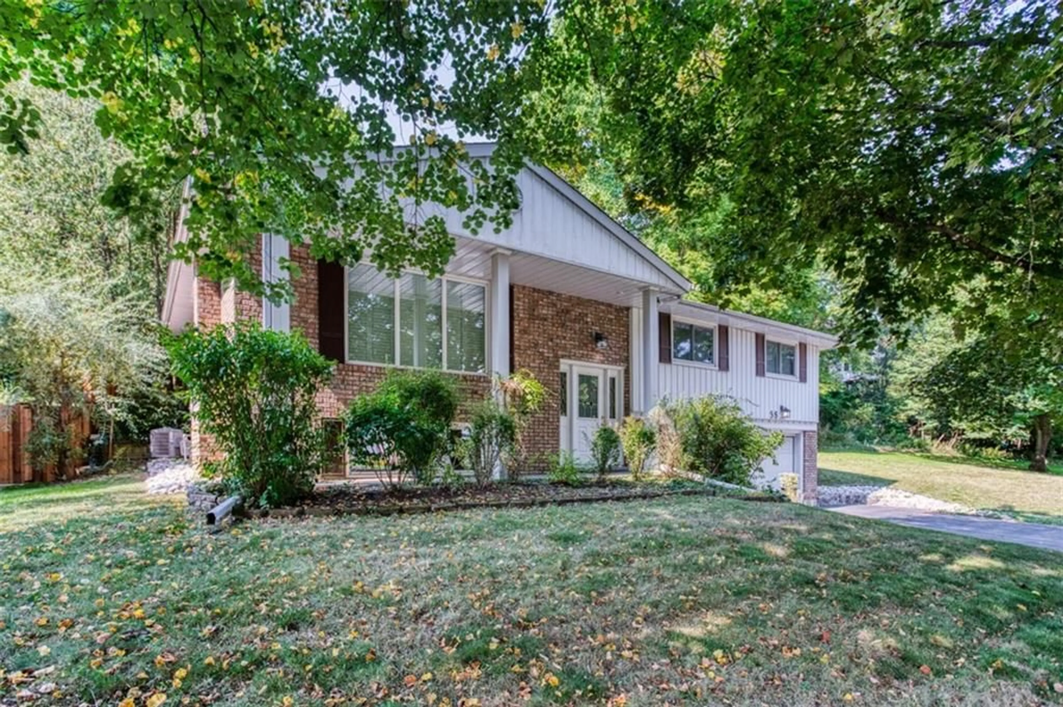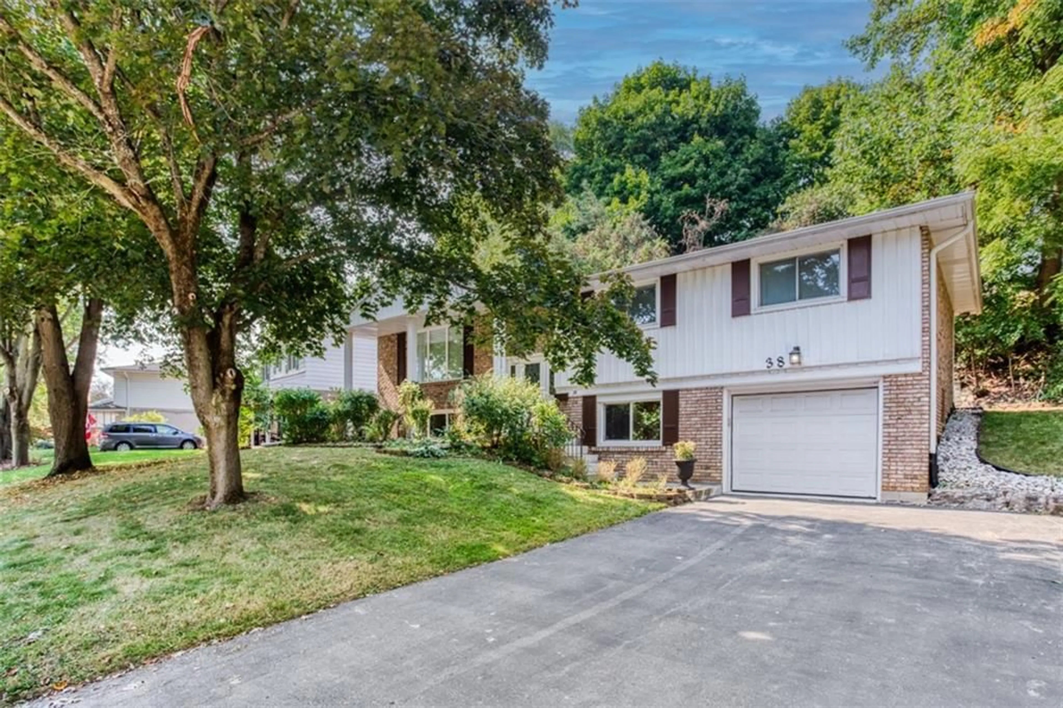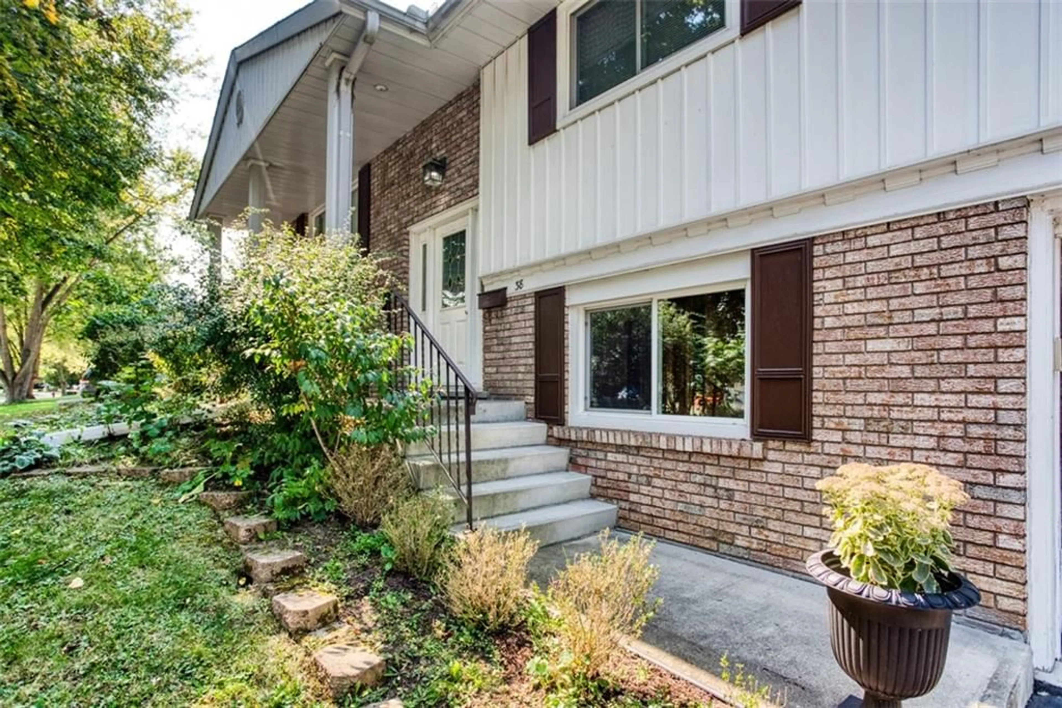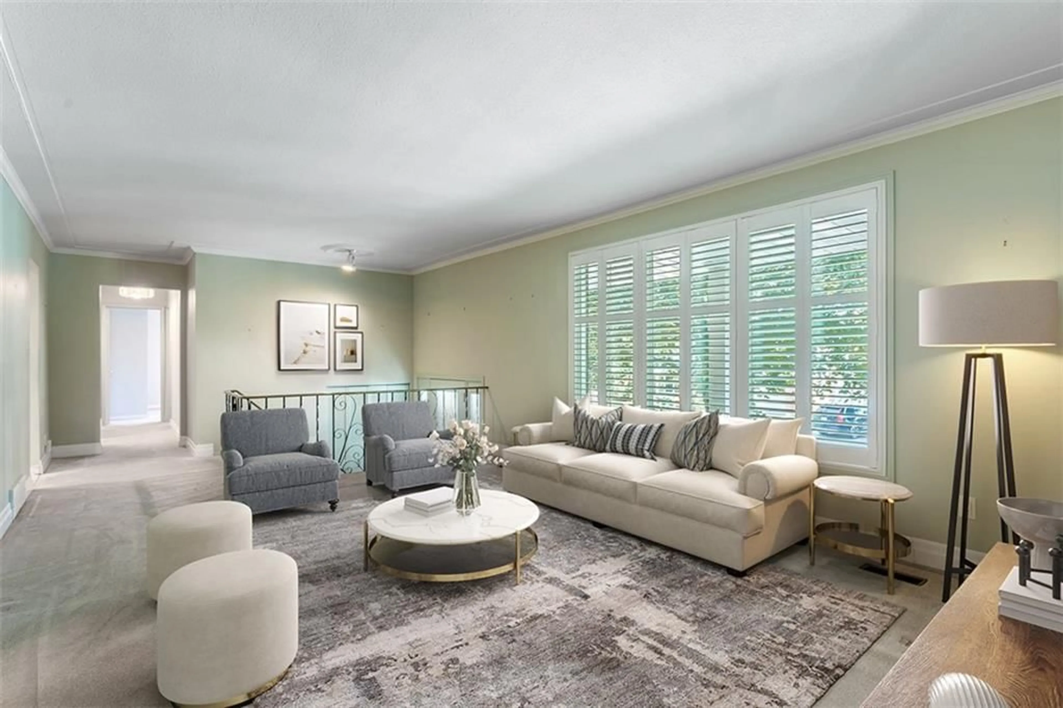38 ROBINHOOD Dr, Dundas, Ontario L9H 4G1
Contact us about this property
Highlights
Estimated ValueThis is the price Wahi expects this property to sell for.
The calculation is powered by our Instant Home Value Estimate, which uses current market and property price trends to estimate your home’s value with a 90% accuracy rate.Not available
Price/Sqft$850/sqft
Est. Mortgage$4,290/mo
Tax Amount (2024)$6,430/yr
Days On Market127 days
Description
This beautifully maintained raised ranch sits on an oversized lot in Dundas, desirable Pleasant Valley neighbourhood. The main floor boasts a spacious, bright living room with California shutters, opening to a dining room that features a south-facing picture window. The eat-in kitchen is equipped with ample cabinetry, granite countertops, and ceramic tile flooring. Crown moulding enhances the living room, dining room, and principal bedroom, which also has double closets and California shutters. Oak flooring lies beneath the carpeting throughout the main floor. In addition to the principal bedroom, the main floor includes two more bedrooms and a 4-piece bathroom. The lower level offers a large recreation room with a gas fireplace, a fourth bedroom/office, a 3-piece bathroom, a utility room, and a laundry/mudroom with direct access to the garage. The tranquil, private backyard features a patio, perfect for entertaining or relaxing. This unique property offers 128 feet of frontage and only one neighbouring property on one side. Recent updates include new windows, a roof (2023), furnace and AC (2019). A wonderful place to call home, this property is ready for you to make it your own.
Property Details
Interior
Features
M Floor
Bedroom
10 x 12Bedroom
11 x 9Living Room
24 x 12Dining Room
11 x 9Exterior
Features
Parking
Garage spaces 1
Garage type Attached
Other parking spaces 2
Total parking spaces 3
Property History
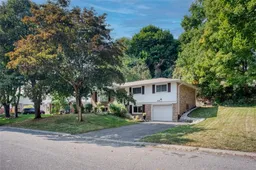 32
32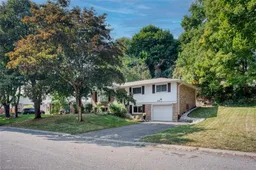
Get up to 0.5% cashback when you buy your dream home with Wahi Cashback

A new way to buy a home that puts cash back in your pocket.
- Our in-house Realtors do more deals and bring that negotiating power into your corner
- We leverage technology to get you more insights, move faster and simplify the process
- Our digital business model means we pass the savings onto you, with up to 0.5% cashback on the purchase of your home
