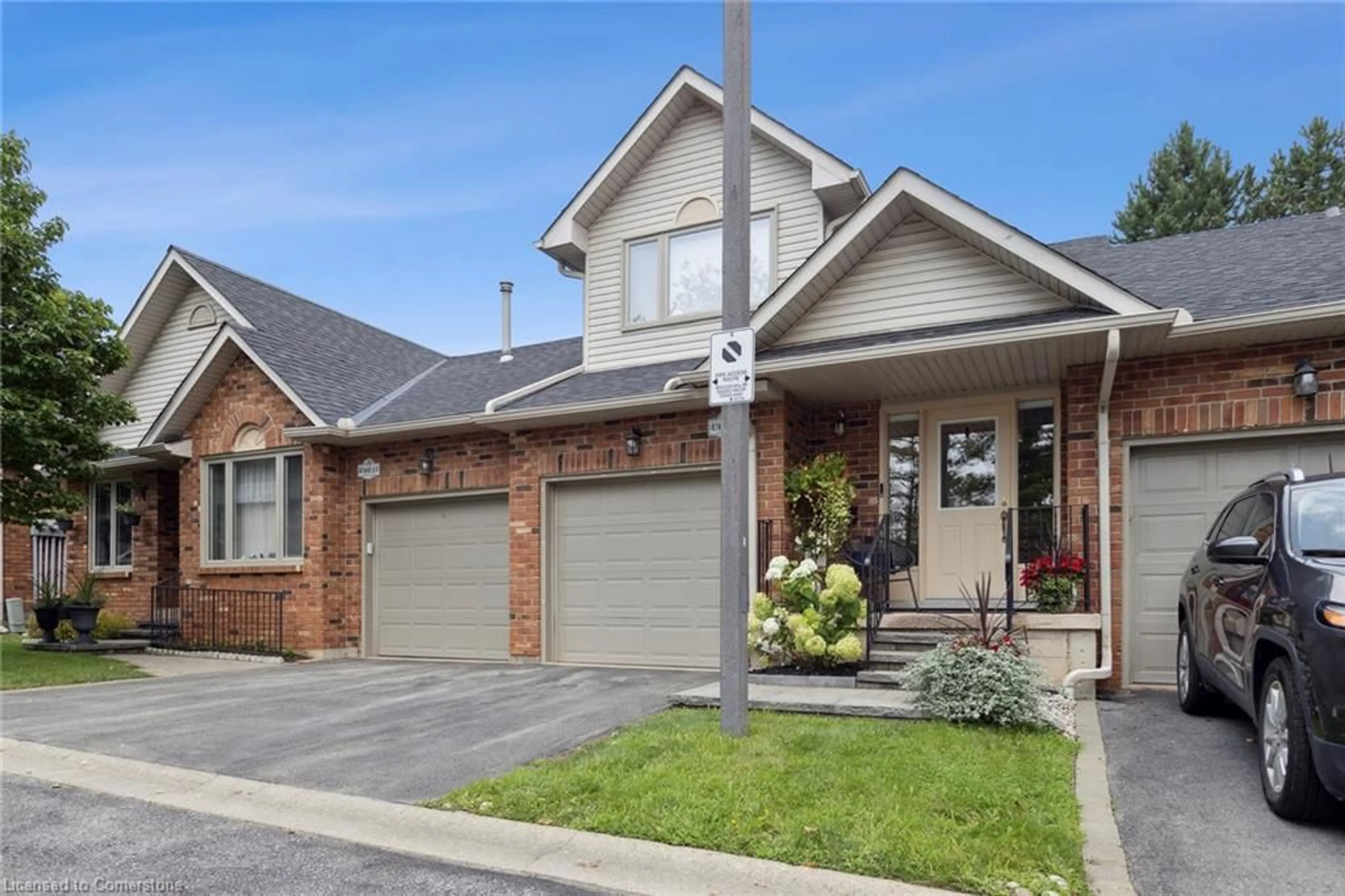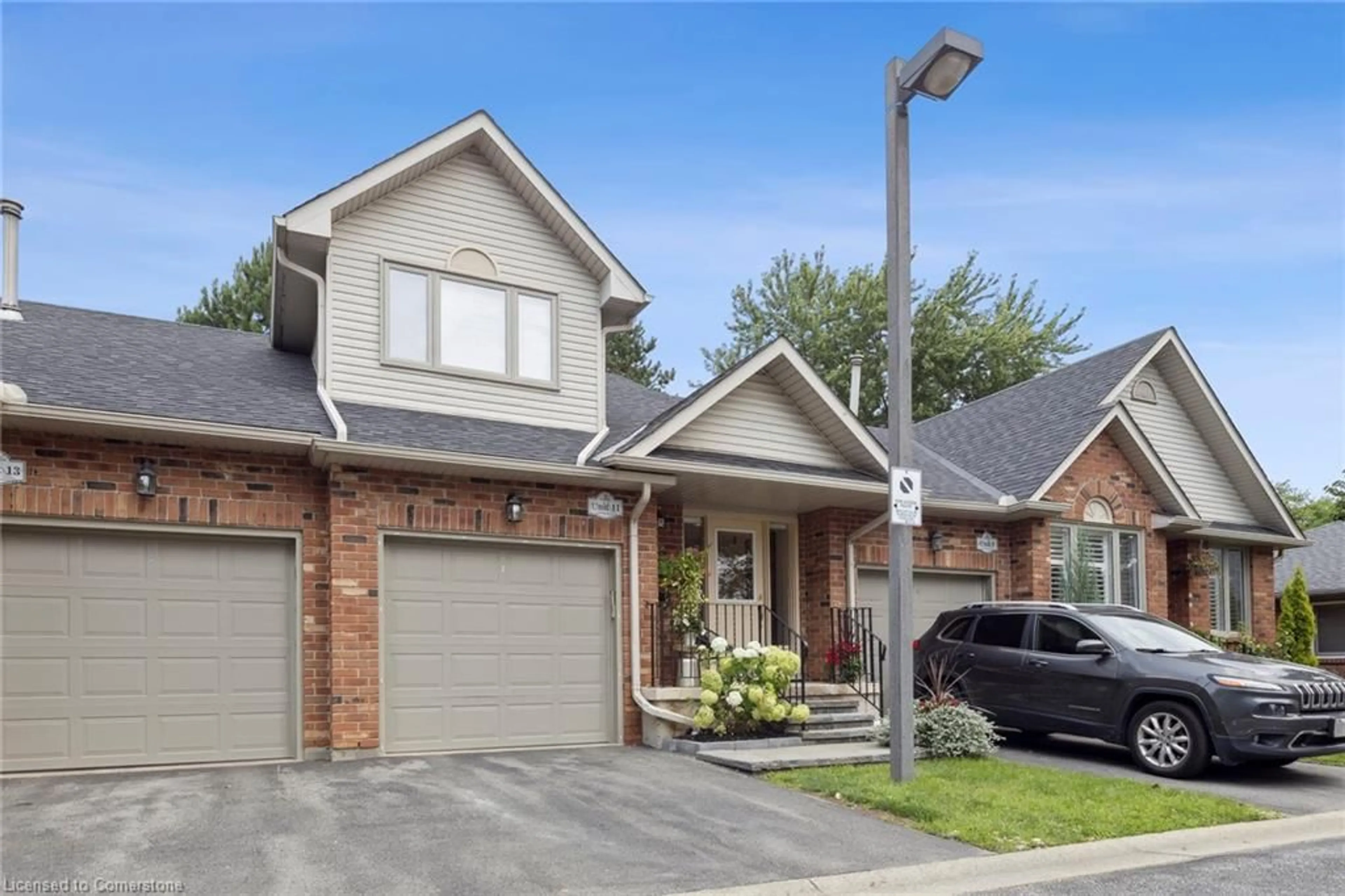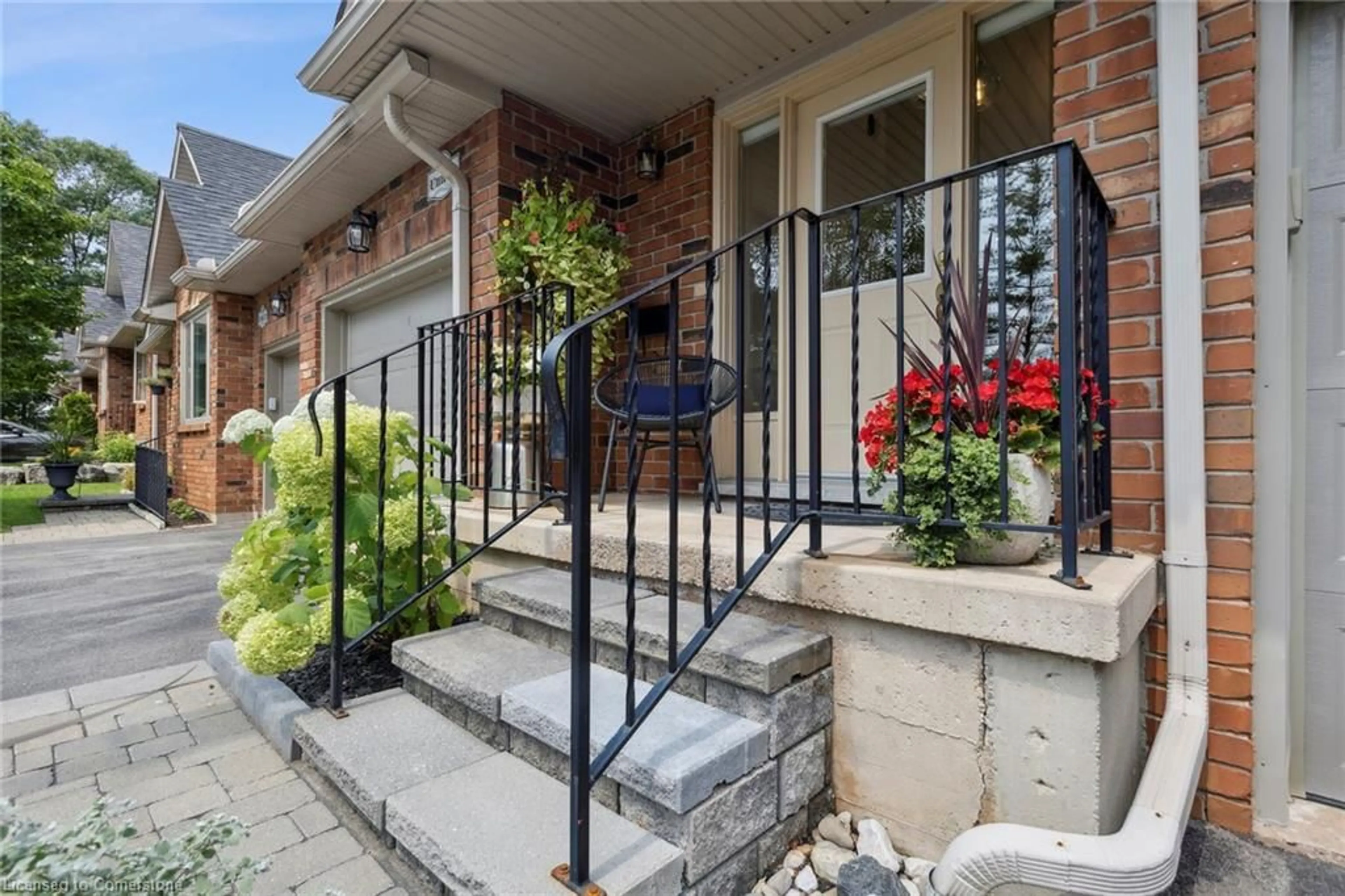78 Pirie Dr #11, Hamilton, Ontario L9H 6Y9
Contact us about this property
Highlights
Estimated ValueThis is the price Wahi expects this property to sell for.
The calculation is powered by our Instant Home Value Estimate, which uses current market and property price trends to estimate your home’s value with a 90% accuracy rate.Not available
Price/Sqft$719/sqft
Est. Mortgage$3,092/mo
Maintenance fees$508/mo
Tax Amount (2024)$3,850/yr
Days On Market73 days
Description
Nestled in the heart of Dundas, this beautifully upgraded townhome is the perfect blend of convenience and small-town charm. Located mere minutes from Dundas' vibrant downtown core as well as serene conservation areas, it offers an ideal setting for first-time homebuyers and downsizers alike. The community is renowned for its access to numerous biking and hiking trails. Residents also enjoy easy access to an array of exceptional restaurants, art galleries, shopping destinations, and recreational facilities. The townhome itself boasts a thoughtfully designed layout, featuring a spacious living room adorned with a cozy fireplace, creating a welcoming atmosphere for relaxation. The kitchen is a focal point, offering ample space for a breakfast nook and equipped with modern amenities including all-new stainless steel appliances. Recent upgrades include a beautifully renovated bathroom, pot lights throughout, and new hardscaping and fencing that transform the outdoor space into a private backyard oasis, a generously sized primary suite, an ample secondary bedroom, and an oversized walk-in closet with custom shelving, providing plenty of storage and organizational space. In addition to its practical and aesthetic features, the townhome benefits from a well-maintained community environment with thoughtful landscaping and designated parking. Convenient access to major transportation routes further enhances its appeal, making commuting to nearby cities or exploring the broader region effortless.
Property Details
Interior
Features
Main Floor
Dining Room
5.79 x 3.56Living Room
5.79 x 3.56fireplace / hardwood floor
Bathroom
1.22 x 0.762-Piece
Kitchen
5.16 x 2.44Exterior
Features
Parking
Garage spaces 1
Garage type -
Other parking spaces 1
Total parking spaces 2
Property History
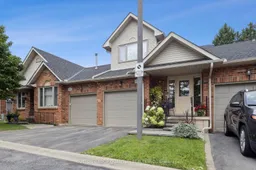 33
33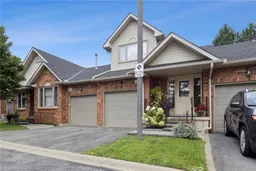 33
33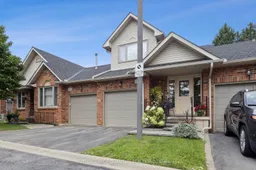 38
38Get up to 1% cashback when you buy your dream home with Wahi Cashback

A new way to buy a home that puts cash back in your pocket.
- Our in-house Realtors do more deals and bring that negotiating power into your corner
- We leverage technology to get you more insights, move faster and simplify the process
- Our digital business model means we pass the savings onto you, with up to 1% cashback on the purchase of your home
