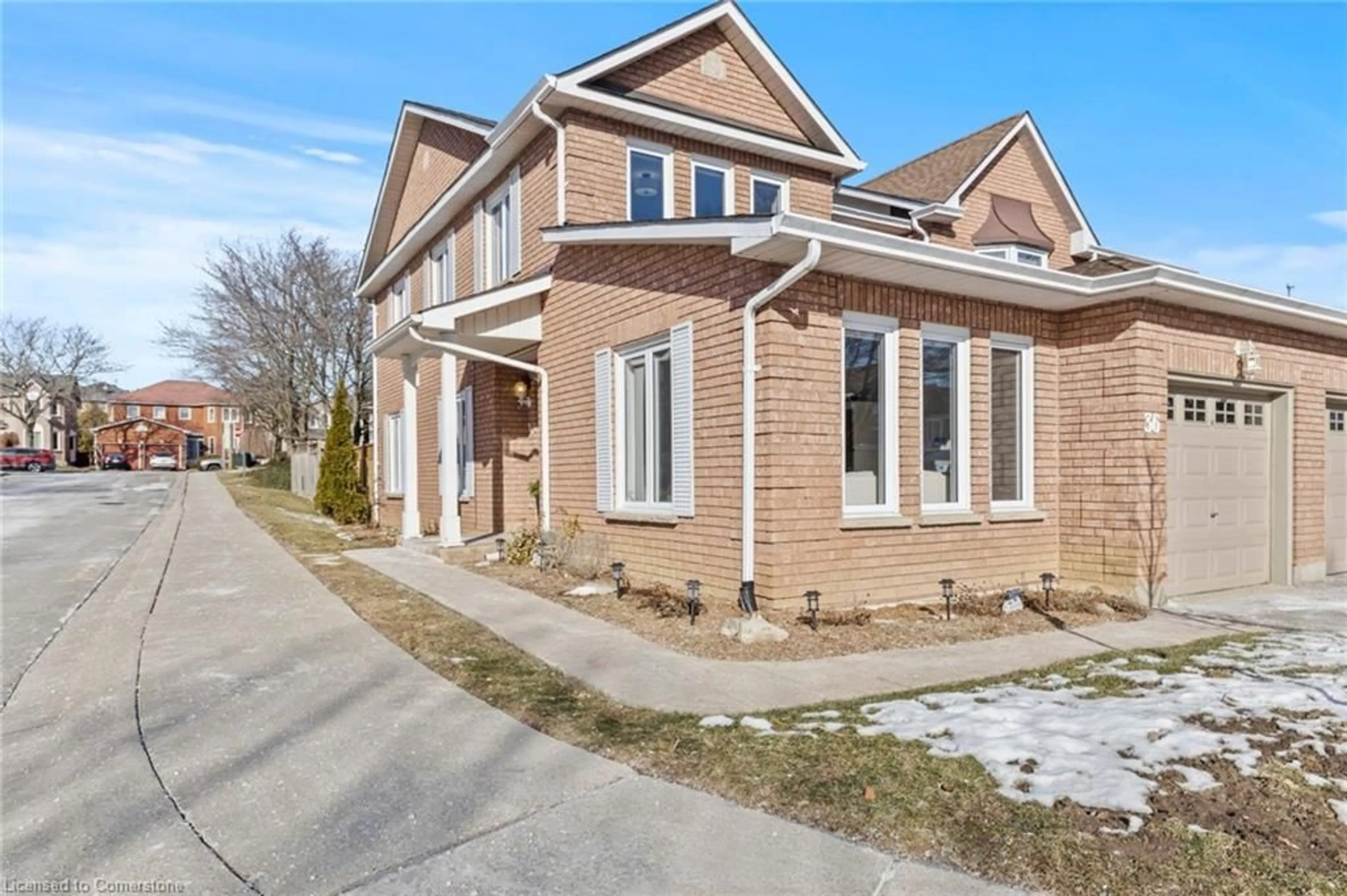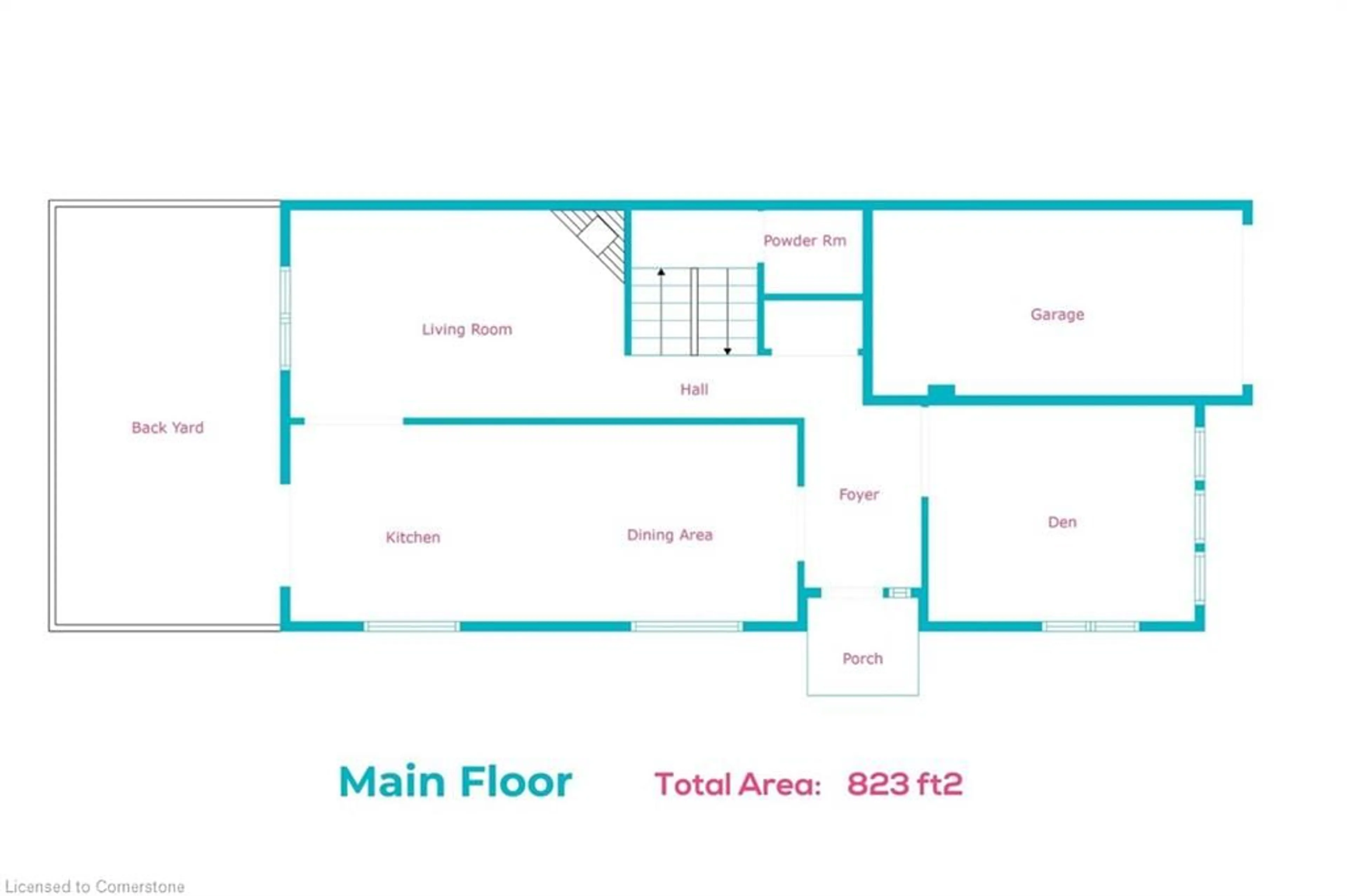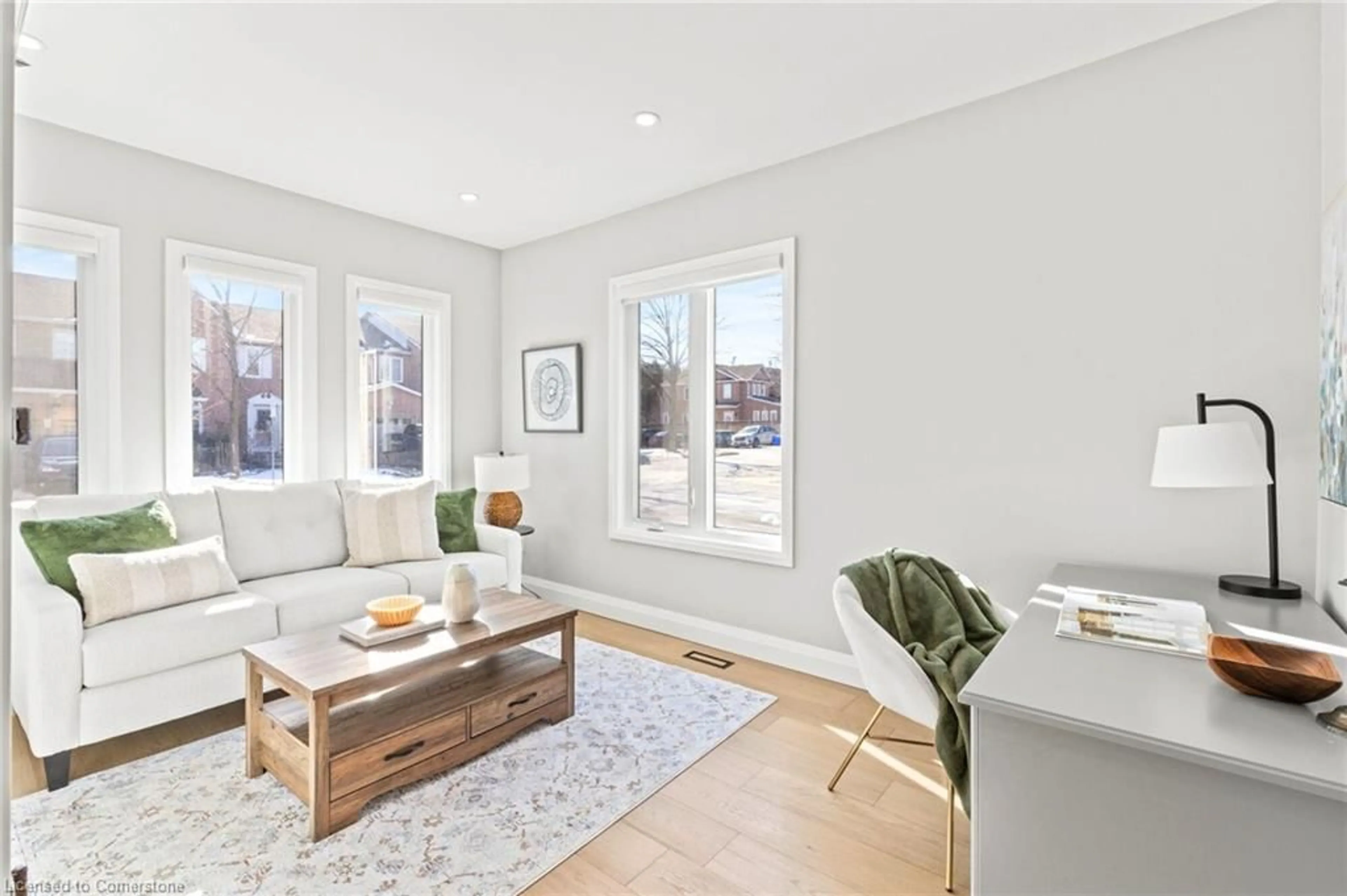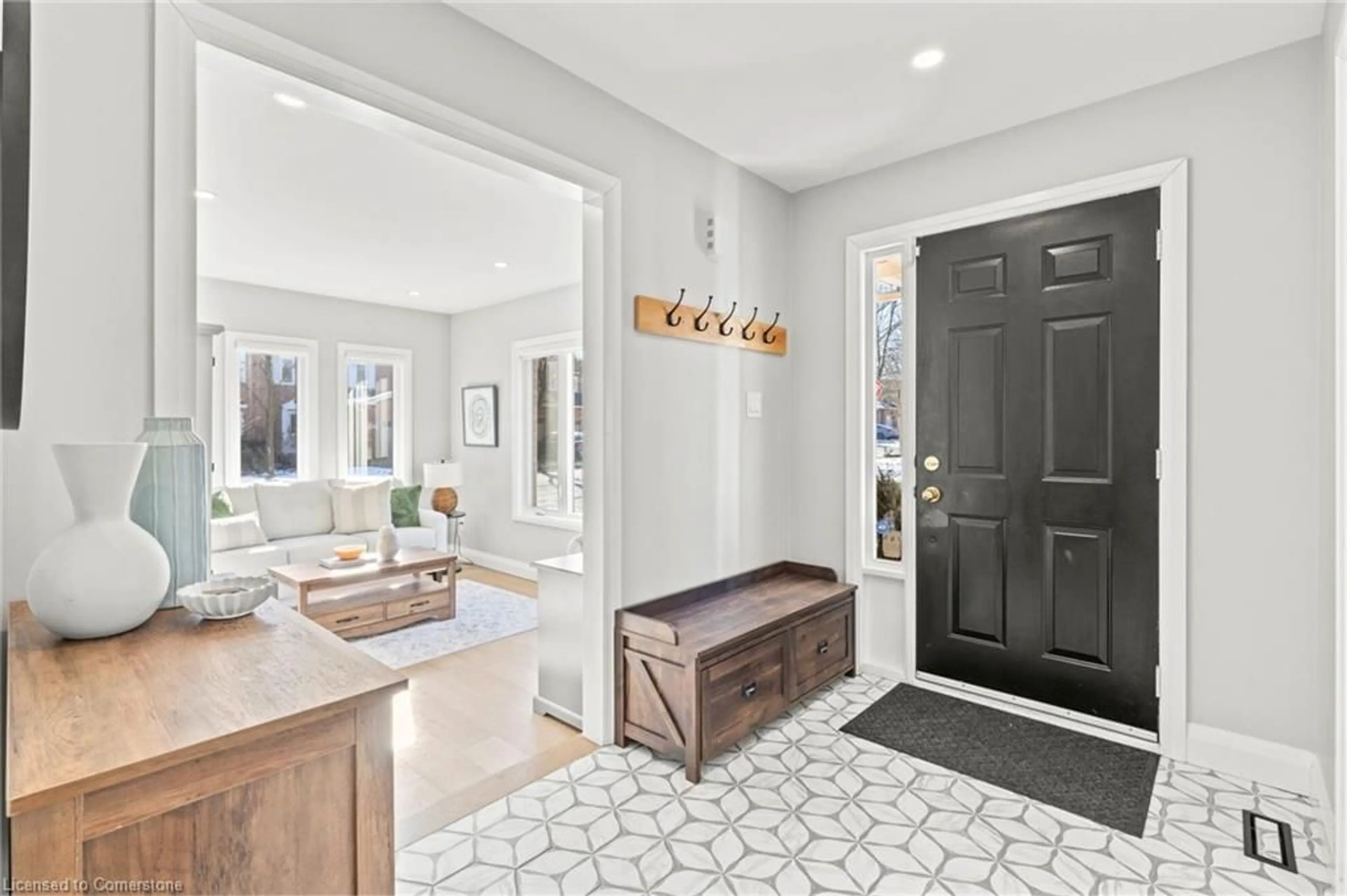7 Davidson Blvd #36, Dundas, Ontario L9H 6Y7
Contact us about this property
Highlights
Estimated ValueThis is the price Wahi expects this property to sell for.
The calculation is powered by our Instant Home Value Estimate, which uses current market and property price trends to estimate your home’s value with a 90% accuracy rate.Not available
Price/Sqft$512/sqft
Est. Mortgage$3,349/mo
Maintenance fees$656/mo
Tax Amount (2024)$4,094/yr
Days On Market9 days
Description
Corner lot end unit floor plan (1,522 ft2 above grade + 513 ft2 basement) offers a unique layout in the complex! With 2 MAIN FLOOR LIVING SPACES, a large CUSTOM EAT-IN KITCHEN (2023) with granite counters, under cabinet lighting, engineered hardwood floors, DEEP PANTRY WITH DRAWERS + soft close cupboards leading to the BACKYARD with stamped concrete patio (natural gas line to BBQ) + fully fenced (2023) - this townhouse has a lot to love! With 2 main floor living rooms (one with focal Napoleon electric fireplace), 3 generously sized bedrooms, full ensuite + 2 separate closets in the primary and a finished basement (2022), custom soft touch rolling window shades - Single car garage + visitor parking -- STEPS TO ELEMENTARY + HIGH SCHOOLS, Dundas Conservation Area, Local Parks + Playgrounds, Bruce Trail Access Points + coveted Rail Trail. The complex is well maintained with recent upgrades: Main floor + aspects of second floor professionally renovated (2023), Windows (2019), Roof (2020), Repaved (2020) - Condo Fees INCLUDE Water & Snow Removal. With all appliances included, this is one you don't want to miss!
Property Details
Interior
Features
Main Floor
Foyer
6.01 x 9.06Living Room
16.08 x 11.05Family Room
12.09 x 9.06Eat-in Kitchen
Exterior
Features
Parking
Garage spaces 1
Garage type -
Other parking spaces 1
Total parking spaces 2
Property History
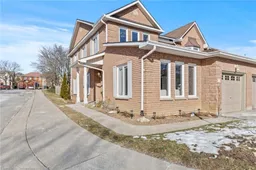 37
37Get up to 1% cashback when you buy your dream home with Wahi Cashback

A new way to buy a home that puts cash back in your pocket.
- Our in-house Realtors do more deals and bring that negotiating power into your corner
- We leverage technology to get you more insights, move faster and simplify the process
- Our digital business model means we pass the savings onto you, with up to 1% cashback on the purchase of your home
