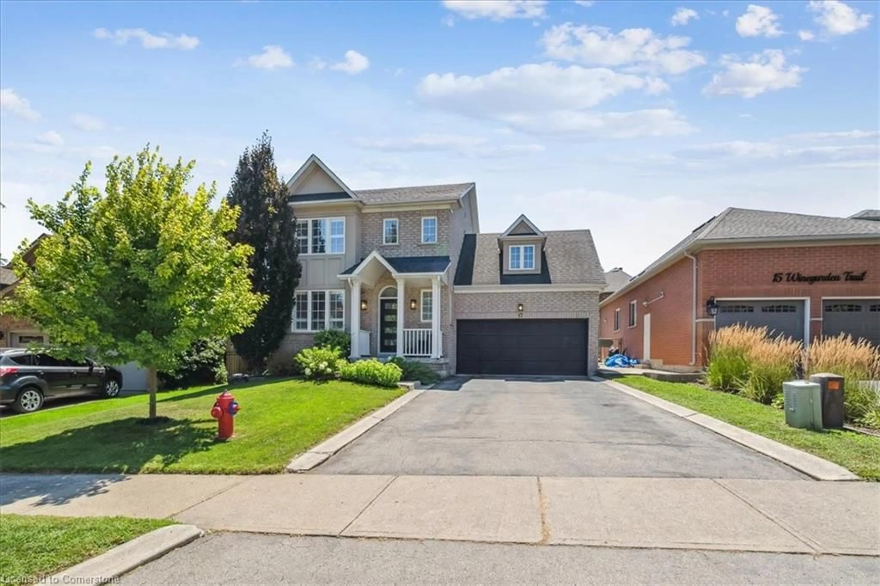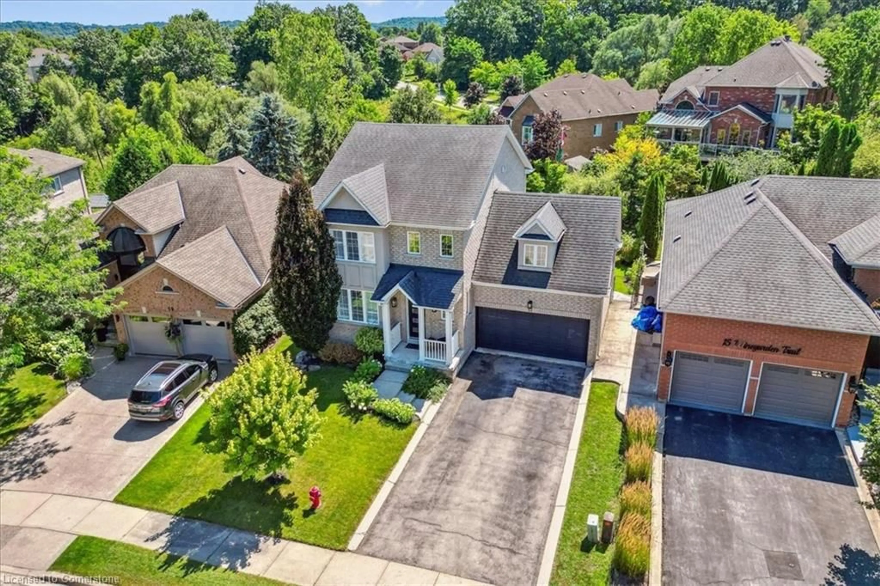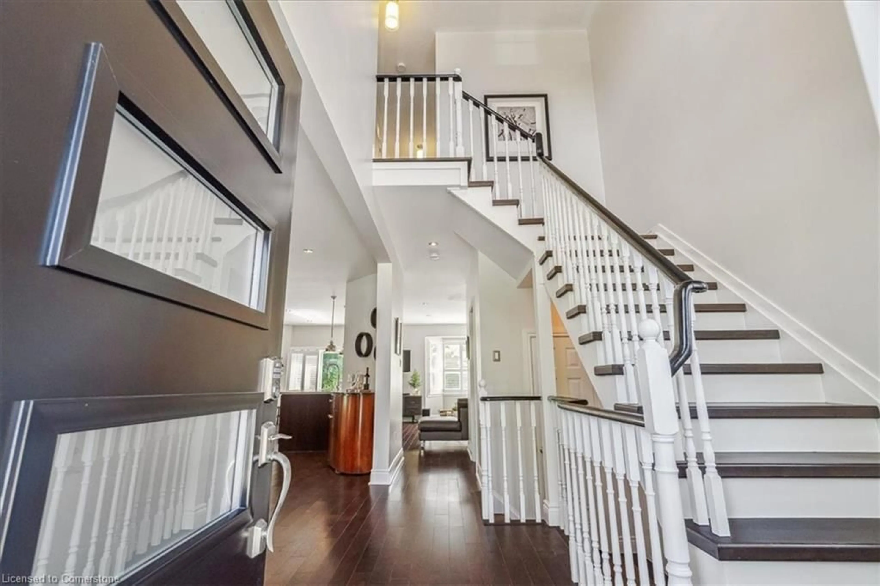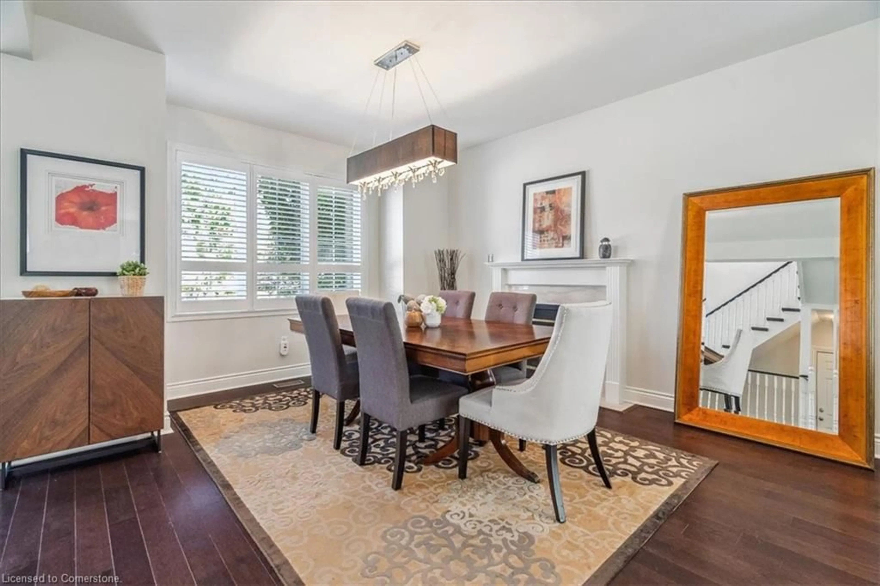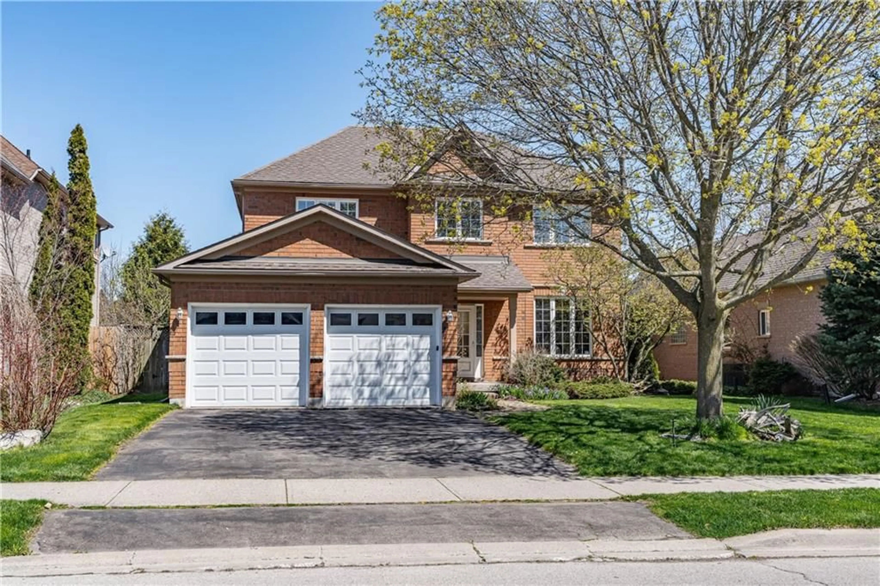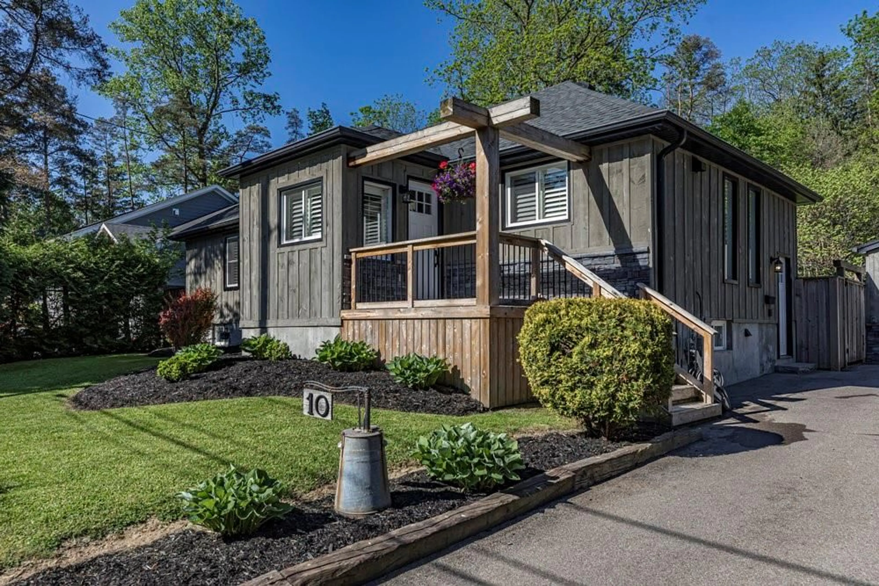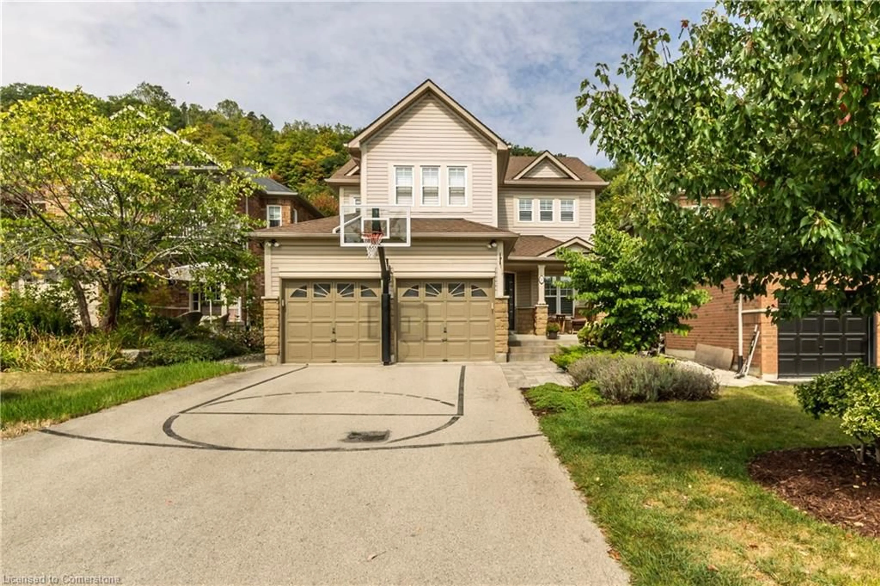17 Winegarden Trail, Hamilton, Ontario L9H 7M1
Contact us about this property
Highlights
Estimated ValueThis is the price Wahi expects this property to sell for.
The calculation is powered by our Instant Home Value Estimate, which uses current market and property price trends to estimate your home’s value with a 90% accuracy rate.Not available
Price/Sqft$458/sqft
Est. Mortgage$5,347/mo
Tax Amount (2024)$6,557/yr
Days On Market22 hours
Description
Nestled on a quiet street in Dundas and surrounded by serene conservation land, this beautifully renovated home offers a perfect blend of elegance and comfort. The open-concept main floor welcomes you with 9-foot ceilings, gleaming hardwood flooring and California shutters. This level contains a gourmet kitchen, a dining room with a fireplace, a 2-piece bathroom, and a spacious living room overlooking the backyard. Upstairs, the primary bedroom retreat features a walk-in closet and a luxurious 3-piece ensuite. The upper level also includes two additional bedrooms, a 4-piece bathroom, and a convenient laundry room. The spacious basement is perfect for entertaining, featuring a wet bar and ample room for family game nights or cozy evenings at home. The double car garage offers plenty of storage space and has direct access to the home and the backyard. Enjoy summer days in your very own private oasis complete with an inground heated saltwater pool, concrete patio and lush gardens. This home is a true gem with close access to schools, golf course, walking trails and downtown Dundas. Updates include: Pool liner (2023), Pool pump (2022), Upstairs broadloom (2019), Furnace (2018), AC (2018), Primary 3-piece ensuite (2018).
Property Details
Interior
Features
Main Floor
Dining Room
17.11 x 12.09california shutters / fireplace / hardwood floor
Living Room
17.05 x 10.11california shutters / hardwood floor
Kitchen
19 x 9.1california shutters / hardwood floor
Bathroom
0 x 02-Piece
Exterior
Features
Parking
Garage spaces 2
Garage type -
Other parking spaces 4
Total parking spaces 6
Property History
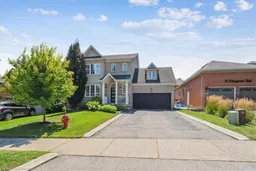 28
28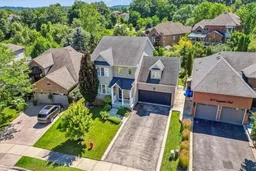
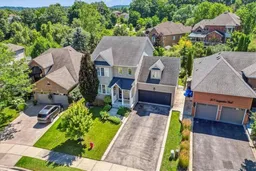
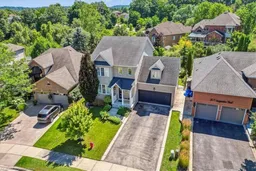
Get up to 1% cashback when you buy your dream home with Wahi Cashback

A new way to buy a home that puts cash back in your pocket.
- Our in-house Realtors do more deals and bring that negotiating power into your corner
- We leverage technology to get you more insights, move faster and simplify the process
- Our digital business model means we pass the savings onto you, with up to 1% cashback on the purchase of your home
