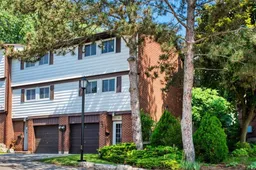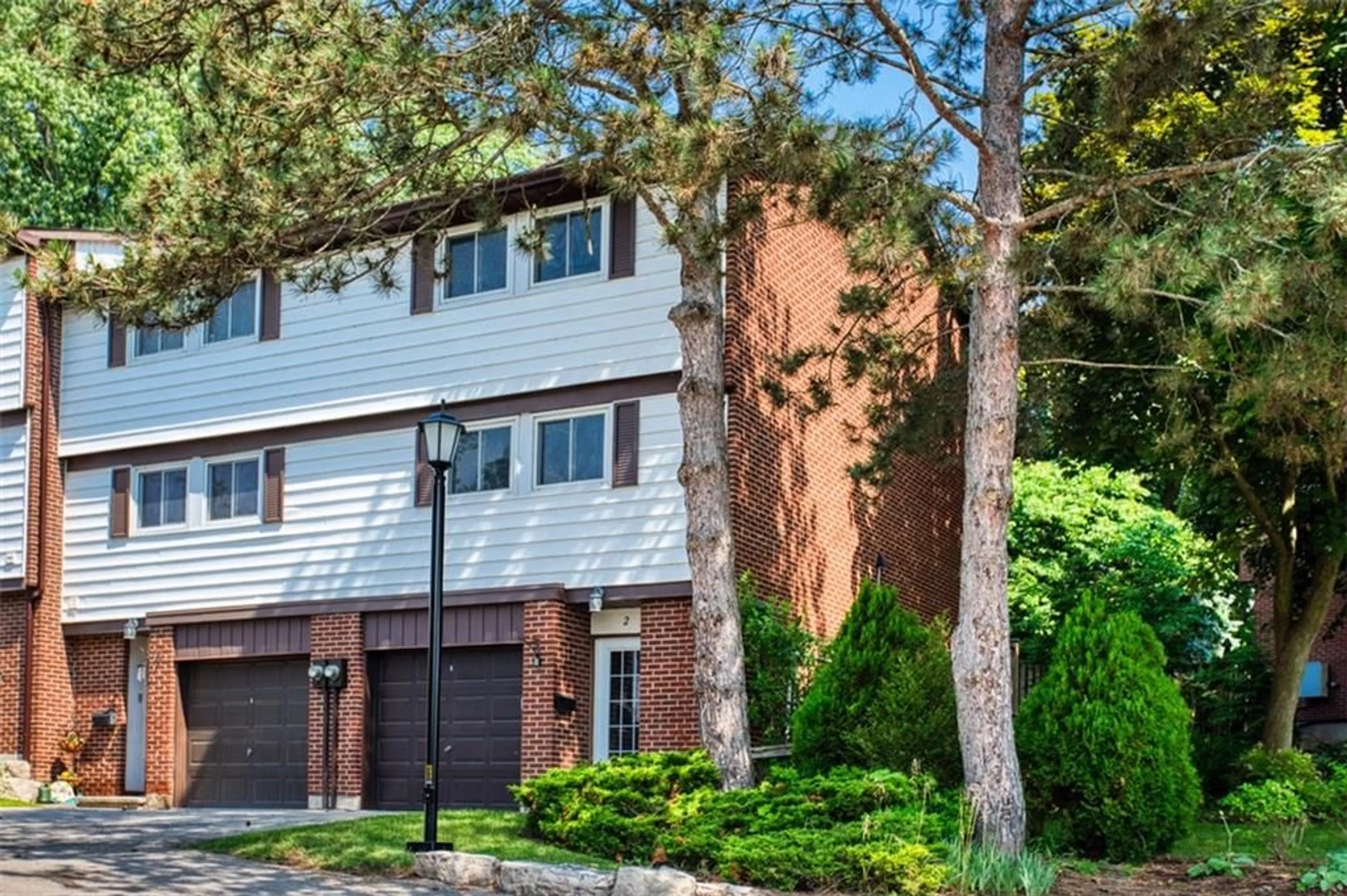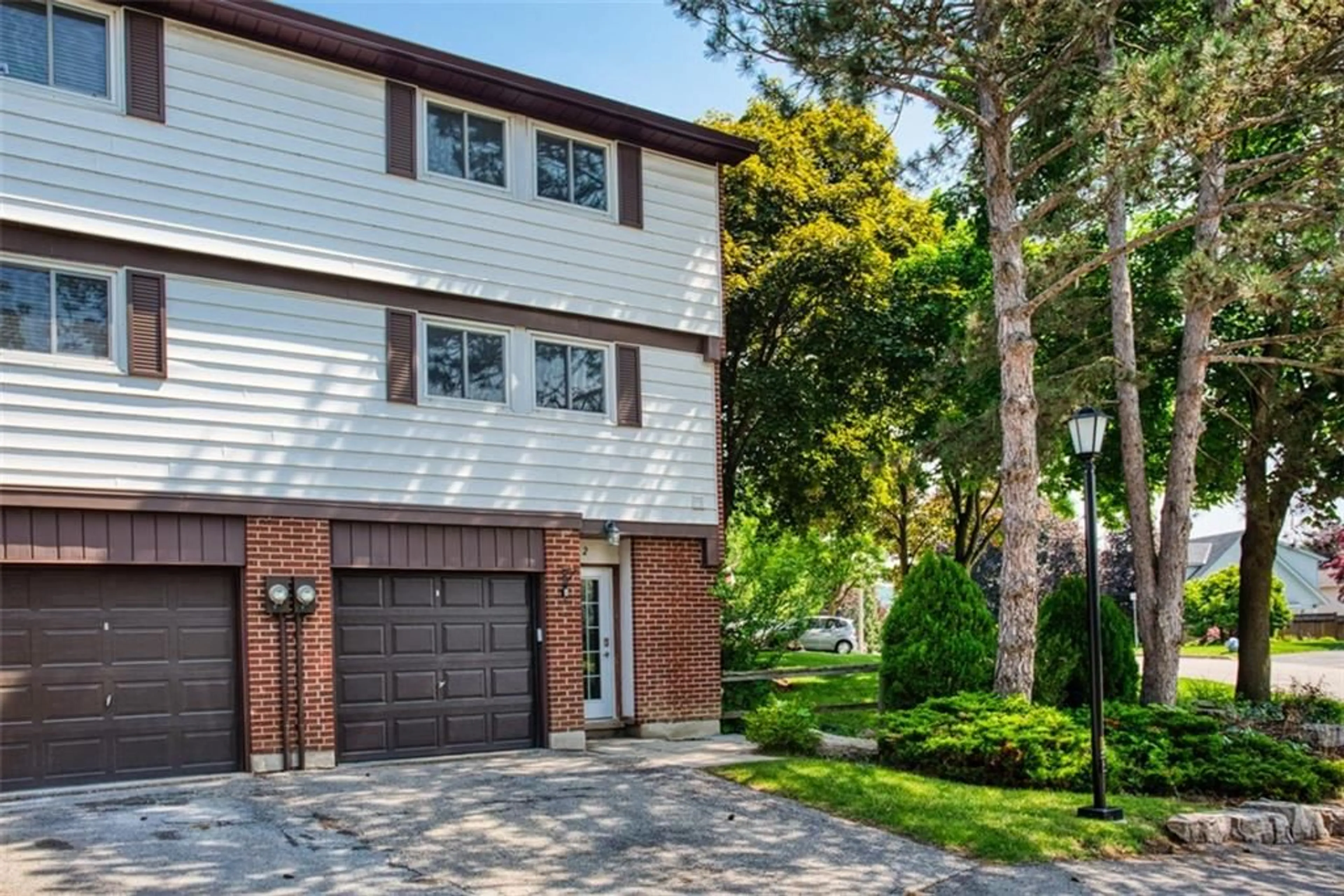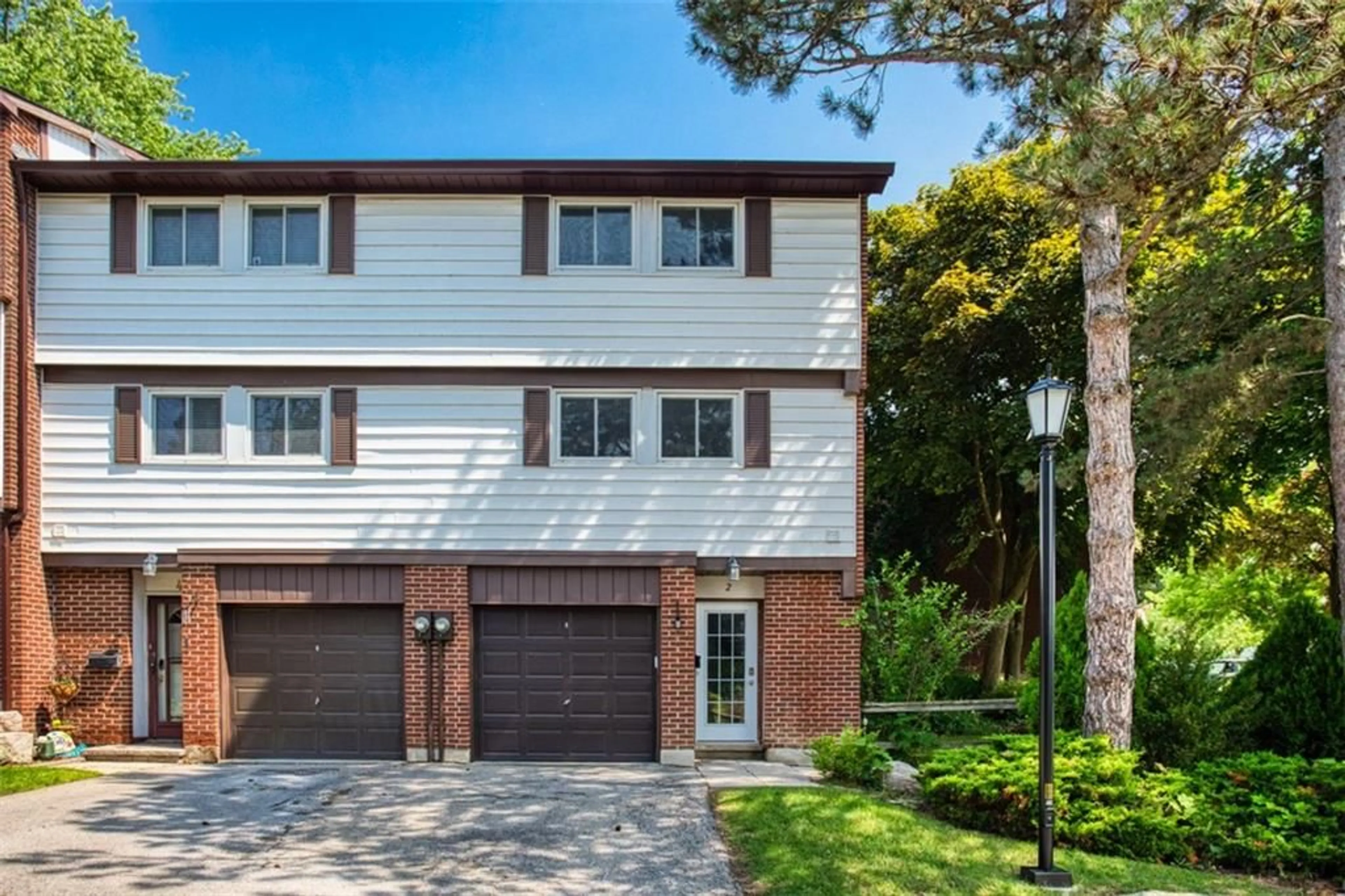2 BRIAR Lane, Dundas, Ontario L9H 6E8
Contact us about this property
Highlights
Estimated ValueThis is the price Wahi expects this property to sell for.
The calculation is powered by our Instant Home Value Estimate, which uses current market and property price trends to estimate your home’s value with a 90% accuracy rate.$634,000*
Price/Sqft$445/sqft
Days On Market50 days
Est. Mortgage$2,697/mth
Maintenance fees$452/mth
Tax Amount (2023)$2,973/yr
Description
This stunning end-unit townhouse in Dundas is a modern farmhouse-style gem, perfect for growing families. The bright, sun-filled living room features 10-foot ceilings and views of lush greenery, creating an inviting atmosphere. The updated chef's kitchen is a culinary delight, boasting an integrated dishwasher (2023), gas stove, farmhouse sink, and a convenient laundry area with a stacked unit and spacious pantry. The main level includes a beautifully renovated bathroom, enhancing the home’s modern appeal. This home offers 3 large bedrooms, each providing ample space and comfort, and a potential 4th bedroom with a large closet and a window just shy of egress. The upper level is designed for family living, with the versatility to accommodate various needs. A separate family/play room adds functionality, perfect for entertaining or creating a dedicated play area for children. The outdoor patio is an entertainer's dream, complete with a gas BBQ hookup and an included BBQ. The property also features updates such as a garage door and opener (2021), a tankless water heater, a furnace (2018), and roof (2019). Located just steps from the park and a short walk to downtown amenities, this home combines convenience with a tranquil setting. Its proximity to schools, shops, and restaurants makes it ideal for families looking to settle in a vibrant, community-oriented neighbourhood.
Property Details
Interior
Features
2 Floor
Primary Bedroom
13 x 12Bedroom
8 x 11Bedroom
8 x 14Bathroom
4-Piece
Exterior
Parking
Garage spaces 1
Garage type Attached
Other parking spaces 1
Total parking spaces 2
Property History
 31
31Get up to 0.5% cashback when you buy your dream home with Wahi Cashback

A new way to buy a home that puts cash back in your pocket.
- Our in-house Realtors do more deals and bring that negotiating power into your corner
- We leverage technology to get you more insights, move faster and simplify the process
- Our digital business model means we pass the savings onto you, with up to 0.5% cashback on the purchase of your home


