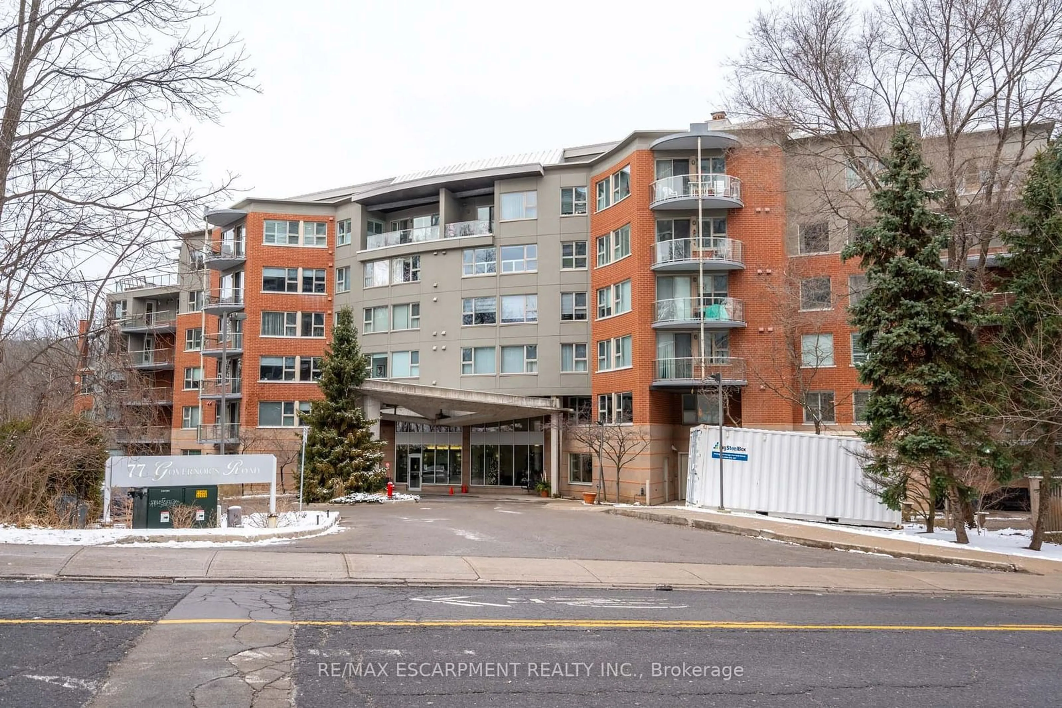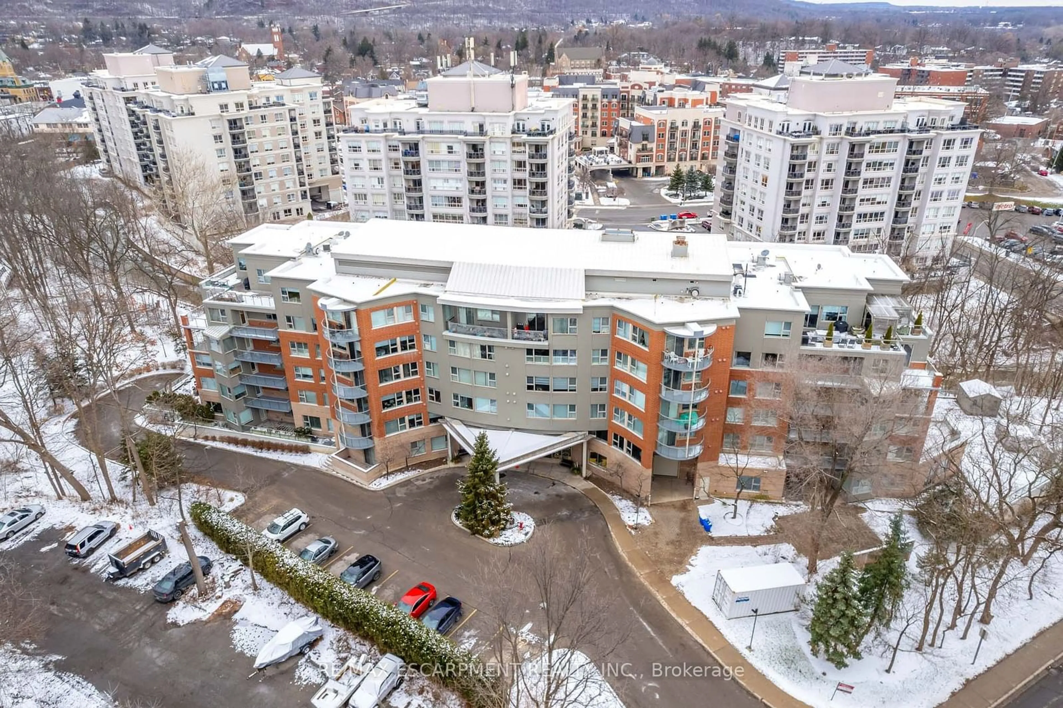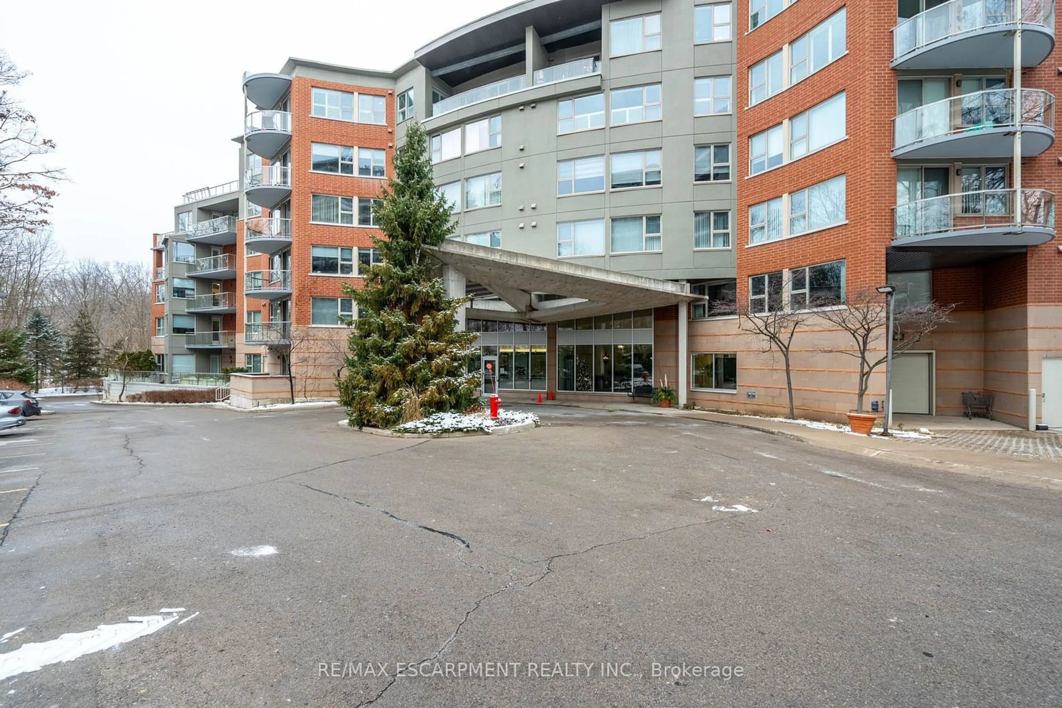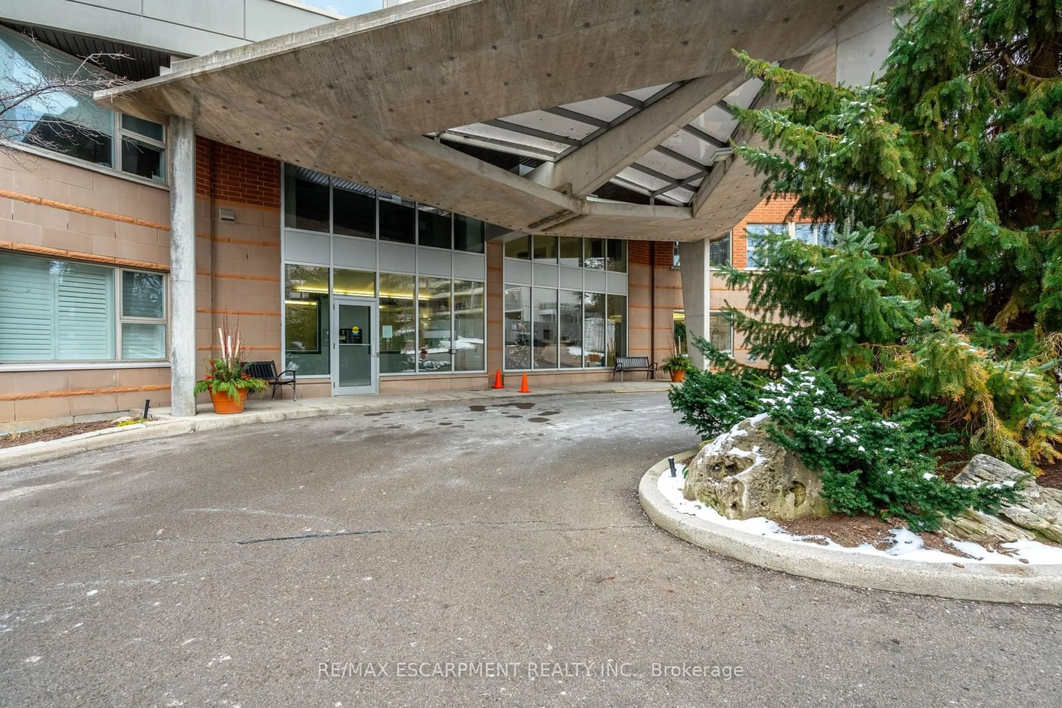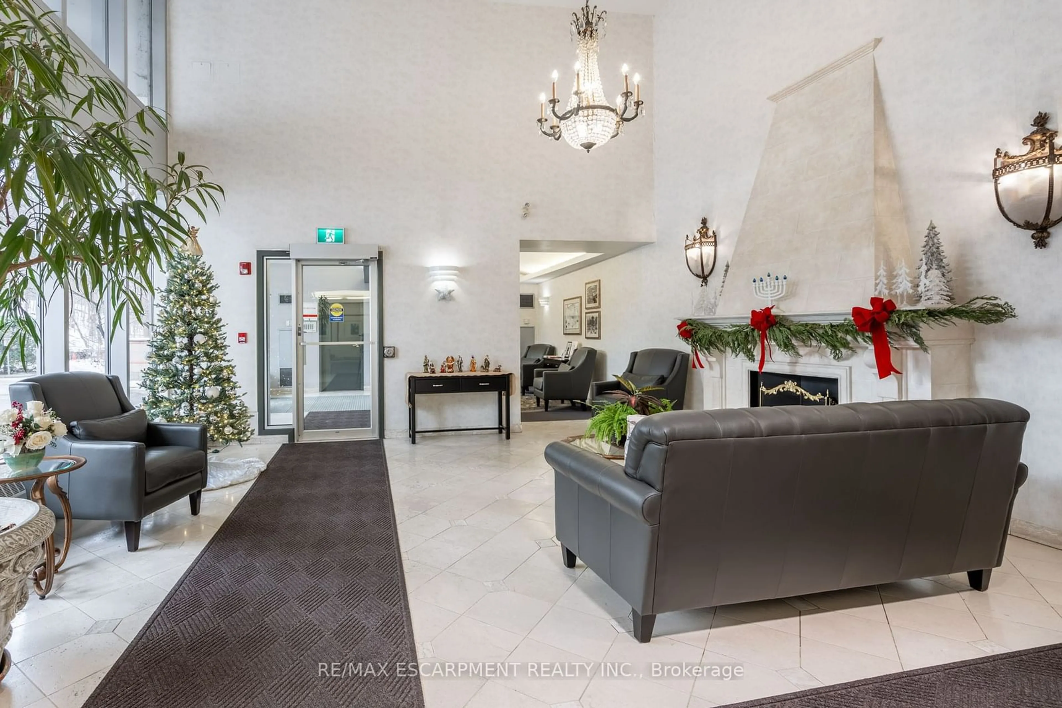77 GOVERNORS Rd #201, Hamilton, Ontario L9H 7N8
Contact us about this property
Highlights
Estimated ValueThis is the price Wahi expects this property to sell for.
The calculation is powered by our Instant Home Value Estimate, which uses current market and property price trends to estimate your home’s value with a 90% accuracy rate.Not available
Price/Sqft$519/sqft
Est. Mortgage$3,775/mo
Maintenance fees$1033/mo
Tax Amount (2024)$5,751/yr
Days On Market18 days
Description
Welcome to 201-77 Governors Road, where style, comfort and convenience come together. This impeccably updated and maintained condo features 1,638 square feet of bright and open living space. Complete with two-bedrooms, two-bathrooms this unit is designed for modern living with thoughtful attention to detail. The expansive living and dining areas offer a welcoming space for relaxation or entertaining, with direct access to one of two oversized balconies. Hardwood flooring and elegant cove moulding add timeless sophistication to the home. The eat-in kitchen is a true highlight, featuring a quartz-topped island, a marble tile backsplash and ample cabinetry, making it as functional as it is beautiful. The main bedroom serves as a private oasis with a walk-in closet and a luxurious five-piece ensuite bathroom, complete with a walk-in shower and a separate soaker tub. A dedicated in-unit laundry room, equipped with a brand-new washer and dryer (2024), adds convenience to your daily routine. Both balconies offer generous space for outdoor enjoyment, perfect for unwinding or hosting guests. The building enhances your lifestyle with exceptional amenities, including guest suites for out-of-town visitors, a fully equipped exercise room and a party room for social events. Situated close to downtown Dundas, you'll be steps away from the charm of local bakeries, cafes and restaurants, all while enjoying easy highway access for seamless commuting. RSA.
Property Details
Interior
Features
Main Floor
Br
3.61 x 3.17Laundry
0.00 x 0.00Living
6.81 x 3.91Dining
5.00 x 3.15Exterior
Features
Parking
Garage spaces 2
Garage type Underground
Other parking spaces 0
Total parking spaces 2
Condo Details
Amenities
Bbqs Allowed, Exercise Room, Guest Suites, Party/Meeting Room, Visitor Parking
Inclusions
Property History
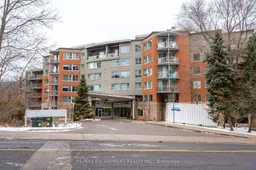 38
38Get up to 0.5% cashback when you buy your dream home with Wahi Cashback

A new way to buy a home that puts cash back in your pocket.
- Our in-house Realtors do more deals and bring that negotiating power into your corner
- We leverage technology to get you more insights, move faster and simplify the process
- Our digital business model means we pass the savings onto you, with up to 0.5% cashback on the purchase of your home
