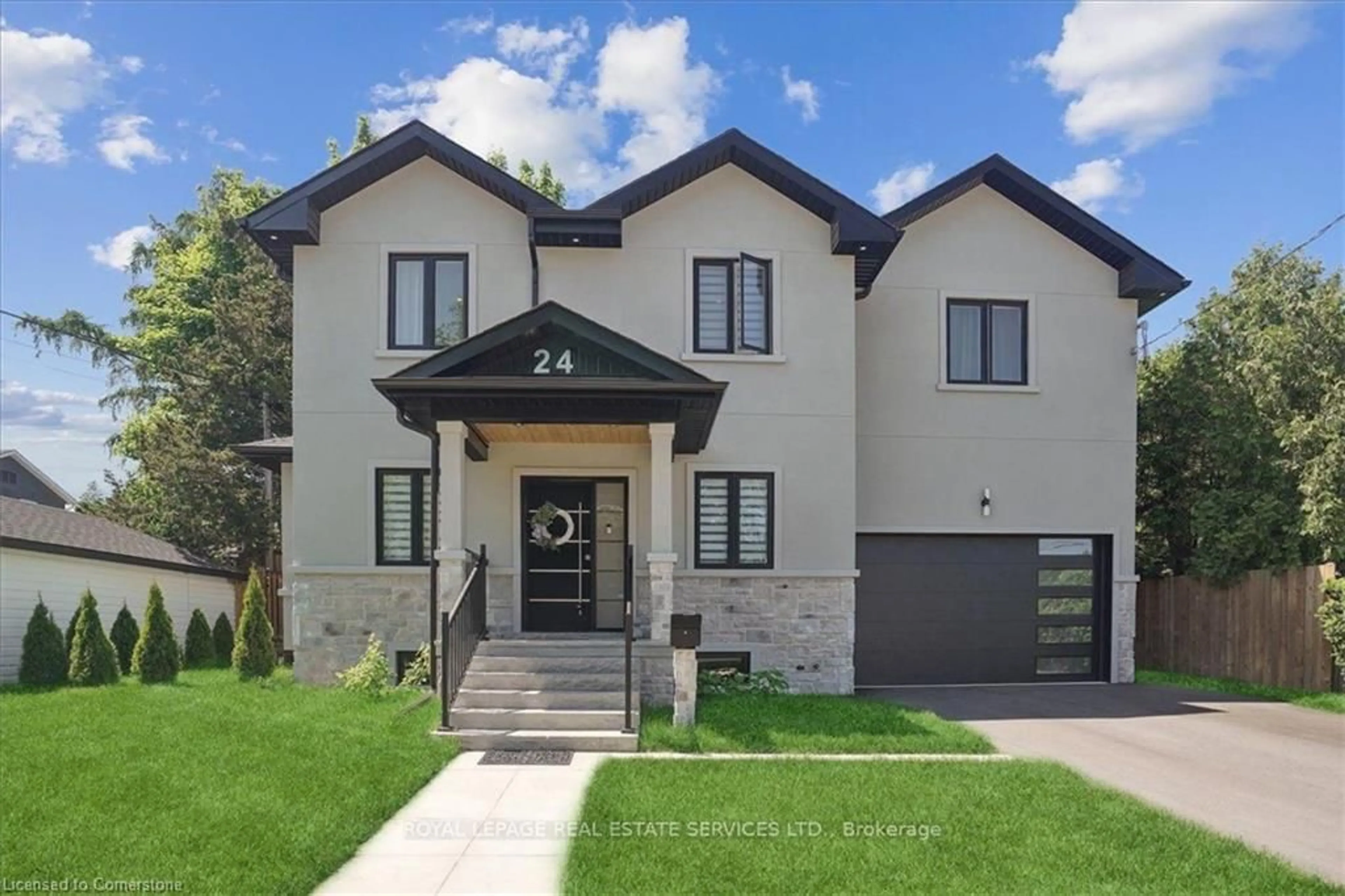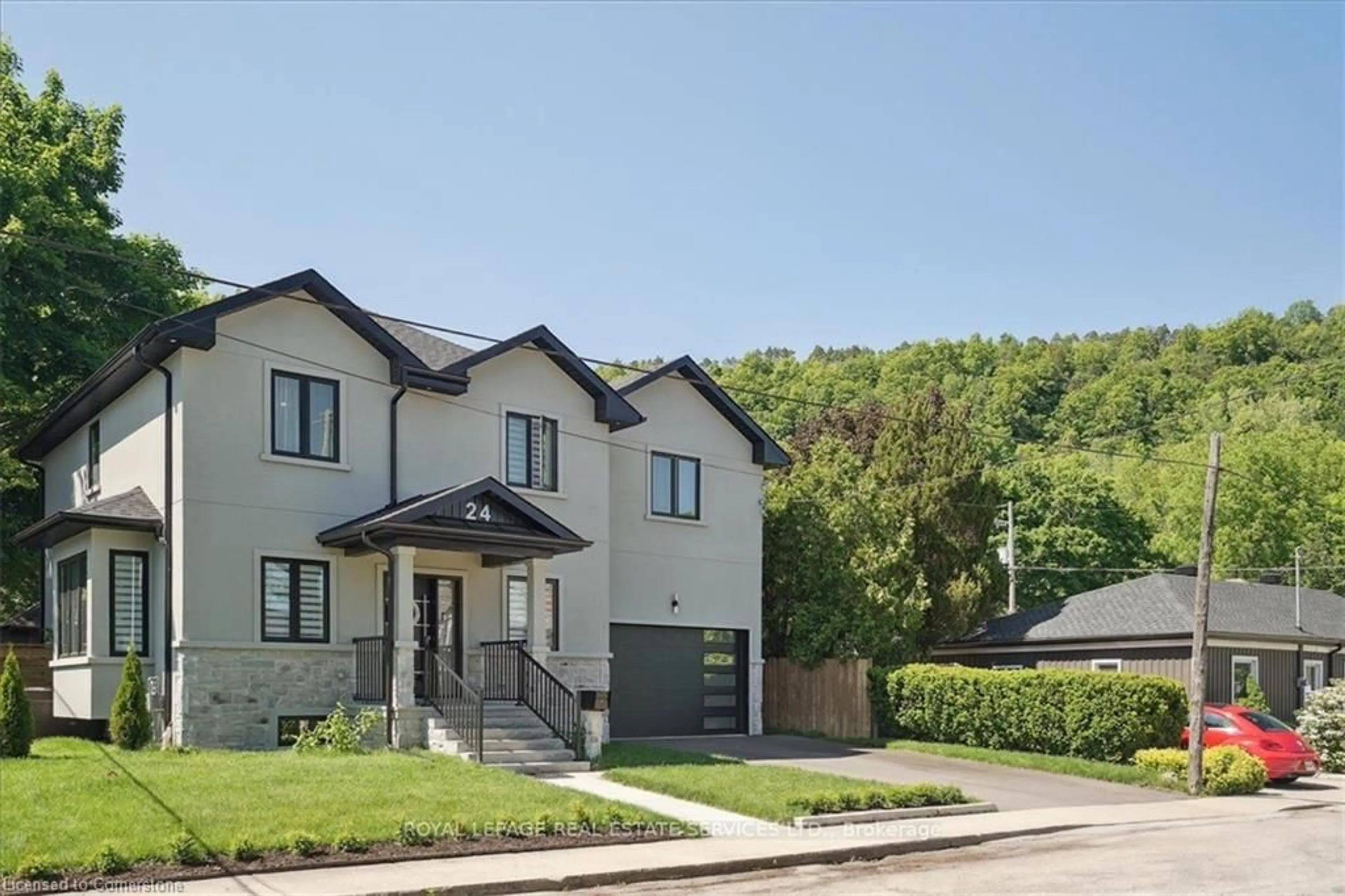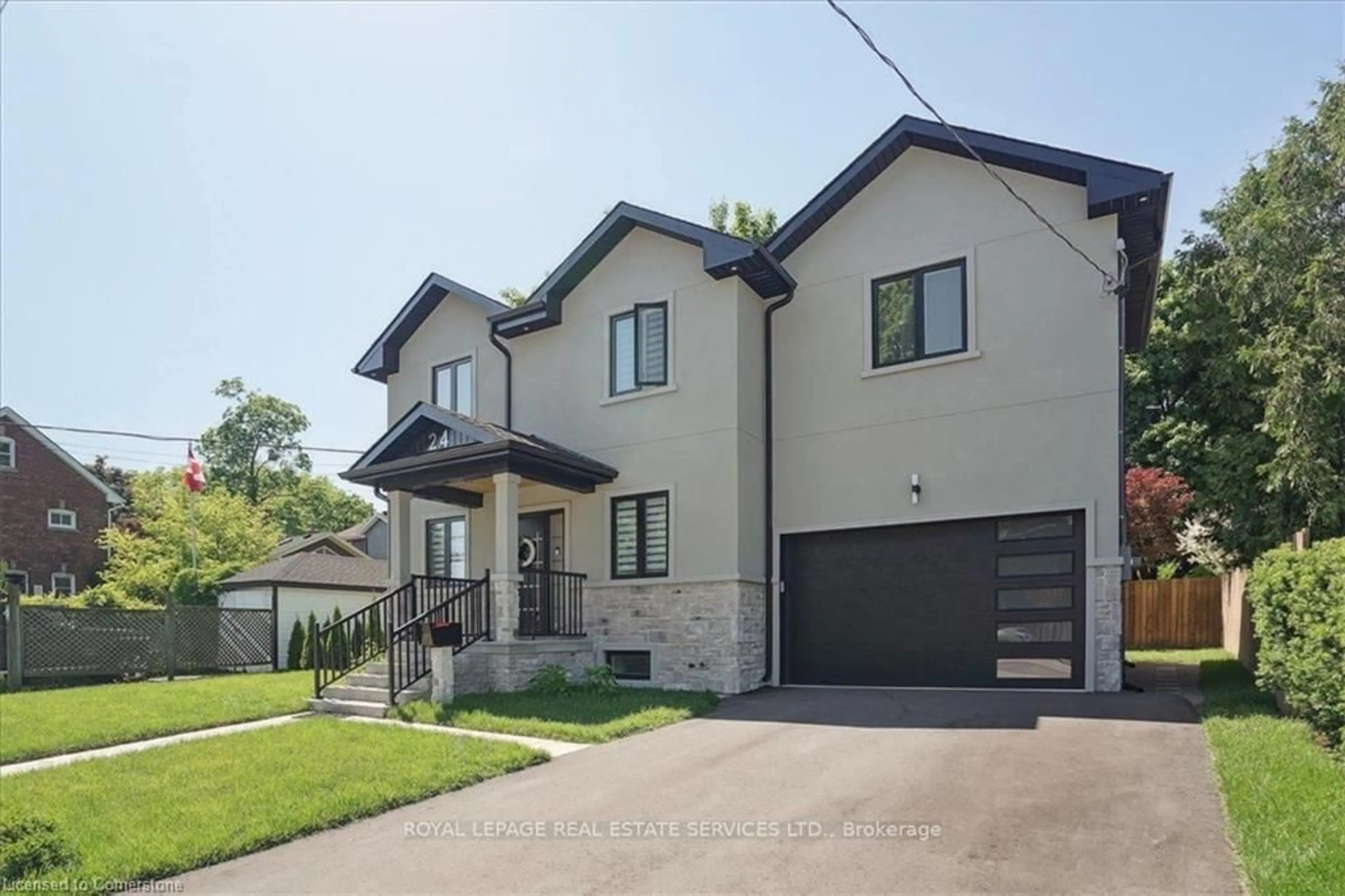24 Peel St, Dundas, Ontario L9H 2Z9
Contact us about this property
Highlights
Estimated ValueThis is the price Wahi expects this property to sell for.
The calculation is powered by our Instant Home Value Estimate, which uses current market and property price trends to estimate your home’s value with a 90% accuracy rate.Not available
Price/Sqft$734/sqft
Est. Mortgage$6,356/mo
Tax Amount (2023)$5,024/yr
Days On Market77 days
Description
Welcome to 24 Peels St.N. This Impressive Residence is Situated in Friendly, Tranquil Neighbourhood on a Very Quite street With Plenty Parking Spots for Visitors. Offers Perfect Blend Of Comfort and Sophistication. As You Step Through The Front Door You'll Be Greeted By a Warm & Inviting Atmosphere. High Ceiling, Bright and Spacious. Main Floor features An Open Concept Floor Plan, Kitchen With Plenty Of Cabinetry, S/S Appliances, Quartz Countertop, Pot Lights and Walk in Pantry. A Mix of Tiles and Hardwood Floors Throughout on the Main and Second Floor. Upstairs You'll Find a Large Primary Bedroom that Offers a Lavish Retreat with 4-piece Ensuite Featuring Quartz Countertops and Double Sink. Access from primary Bedroom to Balcony. There are 2 More Generously-sized Bedrooms on this Floor and a 3-Piece Jack and Jill Bathroom, Upper Laundry Completes This Level. Wonderful Place To Call Home!!! Fantastic home in Dundas. Enjoy All That Dundas Has To Offer, Surrounded by Beautiful Greenspace With Convenient Access to the Bruce Trail, Dundas Golf Country Club, Dundas Conservation, Dundas Driving Park and Much More!
Property Details
Interior
Features
Second Floor
Dining Room
3.66 x 3.51bay window / hardwood floor
Bedroom
4.27 x 3.86balcony/deck / hardwood floor / walkout to balcony/deck
Bathroom
2.74 x 2.443-Piece
Bedroom
3.84 x 3.07hardwood floor / walk-in closet
Exterior
Features
Parking
Garage spaces 2
Garage type -
Other parking spaces 2
Total parking spaces 4
Property History
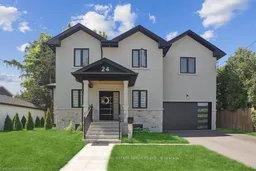 40
40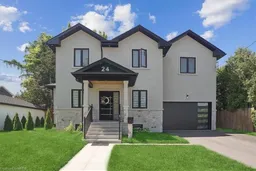 40
40Get up to 1% cashback when you buy your dream home with Wahi Cashback

A new way to buy a home that puts cash back in your pocket.
- Our in-house Realtors do more deals and bring that negotiating power into your corner
- We leverage technology to get you more insights, move faster and simplify the process
- Our digital business model means we pass the savings onto you, with up to 1% cashback on the purchase of your home
