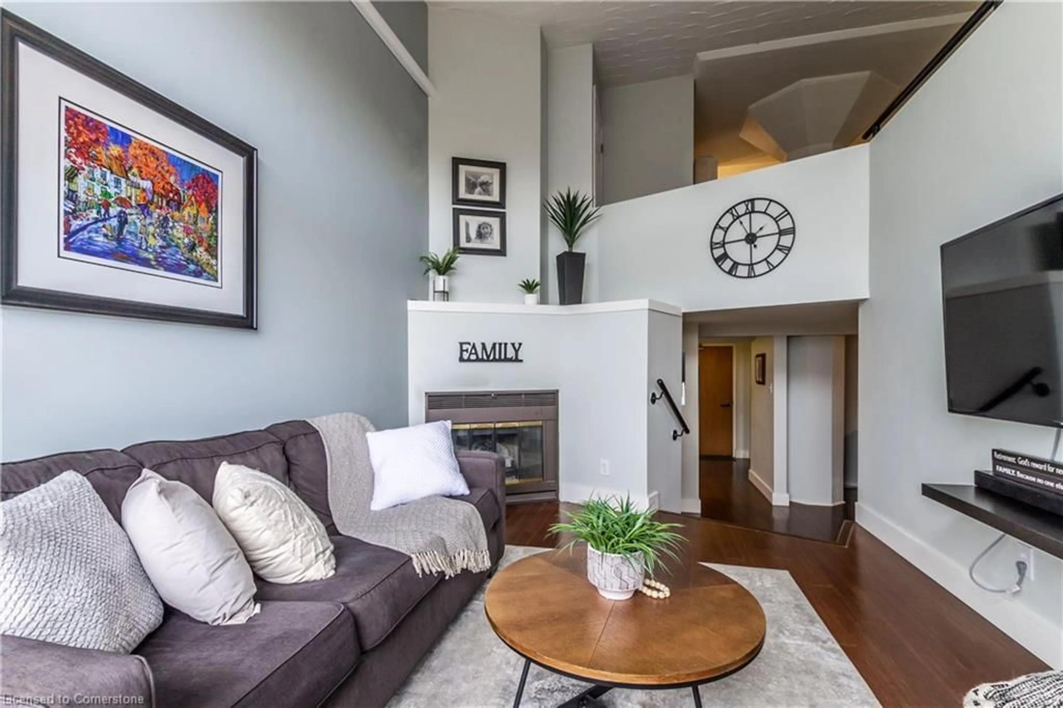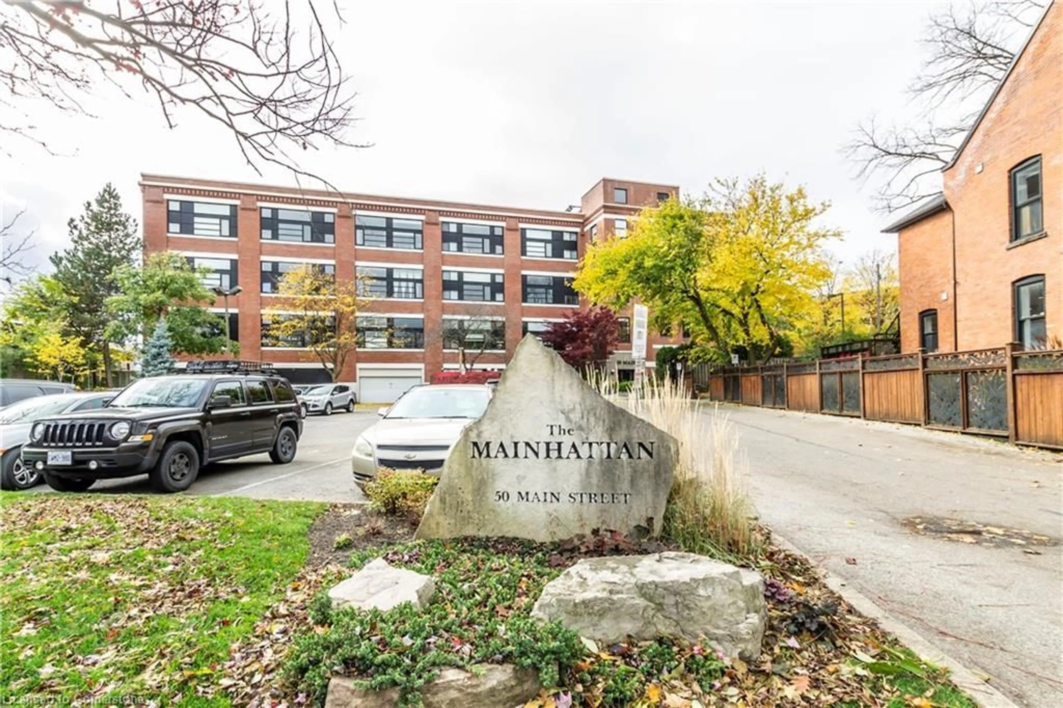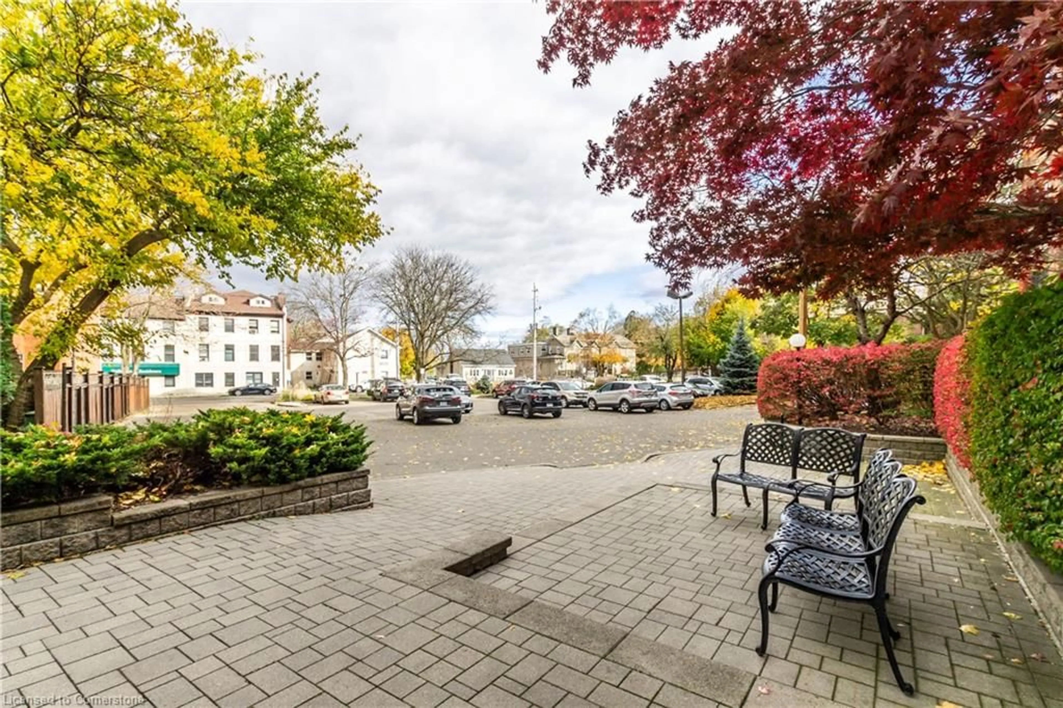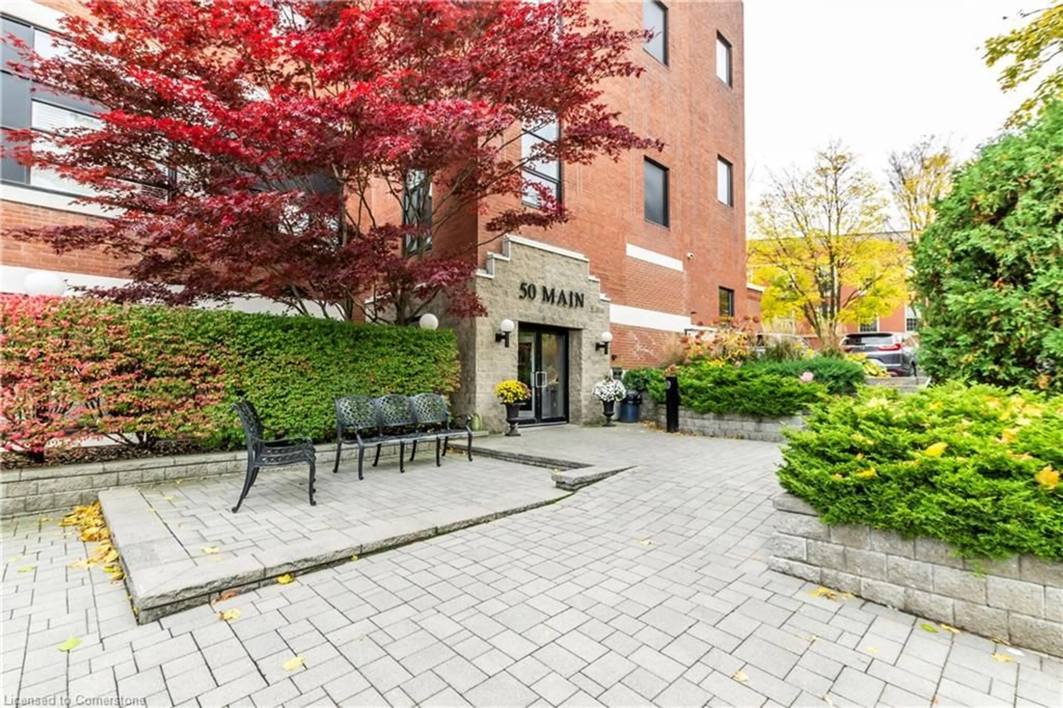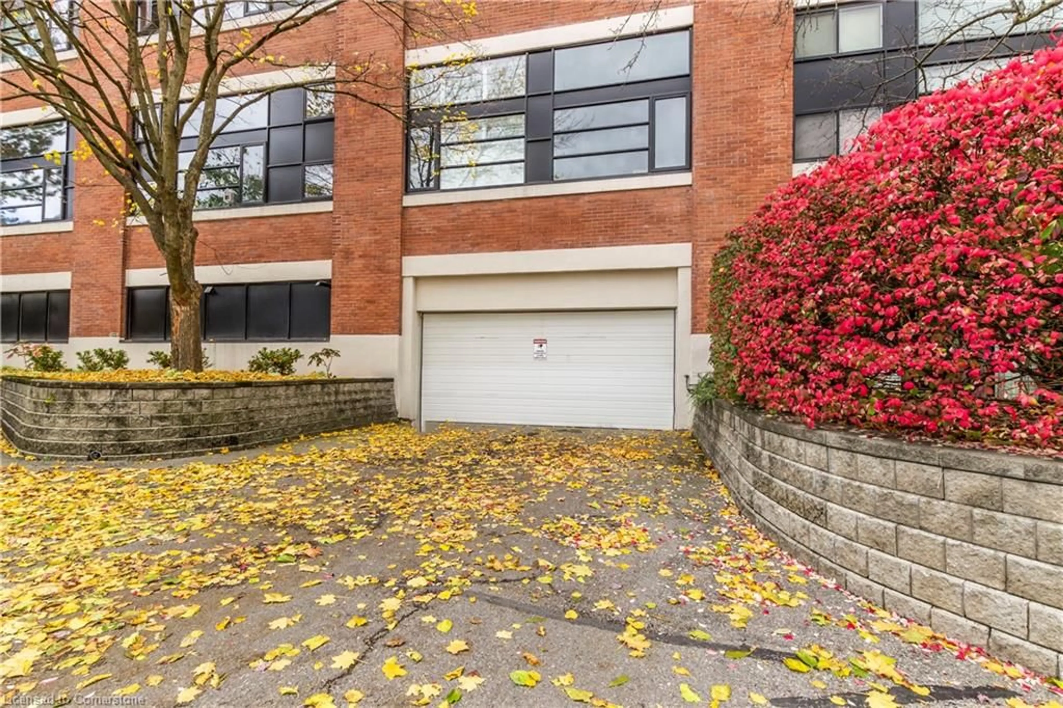50 Main St #405, Dundas, Ontario L9H 6P8
Contact us about this property
Highlights
Estimated ValueThis is the price Wahi expects this property to sell for.
The calculation is powered by our Instant Home Value Estimate, which uses current market and property price trends to estimate your home’s value with a 90% accuracy rate.Not available
Price/Sqft$504/sqft
Est. Mortgage$2,774/mo
Maintenance fees$656/mo
Tax Amount (2024)$3,439/yr
Days On Market49 days
Description
Welcome to upscale living in the heart of charming Dundas! Nestled within the highly sought-after Mainhattan Condominiums, this exceptional 2-storey, top-floor condo, is perfect for those seeking space and versatility. Unlike typical single-floor units, this layout provides separation with a bedroom and bathroom on the main level and an expansive loft-style master suite upstairs. The master includes a full bathroom and an extension area, ideal as a home office, exercise space, nursery, yoga studio, or walk-in closet. Enjoy premium features, such as a fireplace in the open-concept living area with soaring 18 foot ceilings, a formal dining room, Energy efficient and eco-friendly Heat pump HVAC system, large picture windows for an abundance of natural light, higher ceilings on the upper level, plus 1 underground, covered parking space- a bonus for being on the top floor. The Mainhattan Condominiums blend classic charm with contemporary convenience, and the building’s attentive maintenance and amenities reflect its welcoming community. Located on Main Street, this condo is steps from Dundas’s vibrant downtown, featuring an array of boutique shops, artisanal cafes, fine dining, and lush green spaces like the beautiful Dundas Valley Conservation Area. A perfect location for anyone seeking a lively yet serene lifestyle. Book your private viewing to experience this rare Dundas gem today!
Property Details
Interior
Features
Main Floor
Kitchen
3.15 x 3.15Storage
Dining Room
4.14 x 3.94Bedroom
2.69 x 4.19Exterior
Features
Parking
Garage spaces 1
Garage type -
Other parking spaces 0
Total parking spaces 1
Condo Details
Amenities
Barbecue, Elevator(s), Roof Deck, Parking
Inclusions
Get up to 1% cashback when you buy your dream home with Wahi Cashback

A new way to buy a home that puts cash back in your pocket.
- Our in-house Realtors do more deals and bring that negotiating power into your corner
- We leverage technology to get you more insights, move faster and simplify the process
- Our digital business model means we pass the savings onto you, with up to 1% cashback on the purchase of your home
