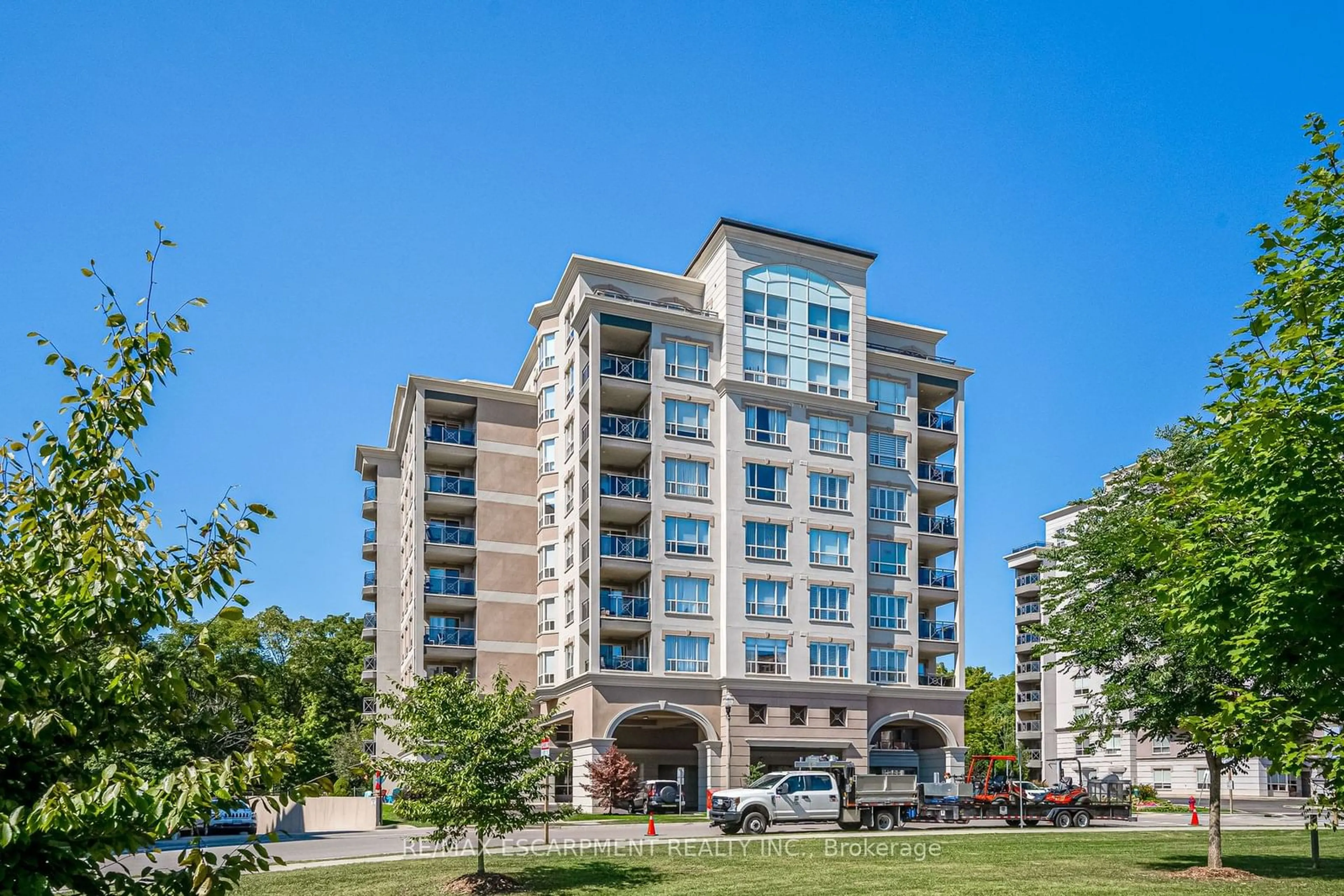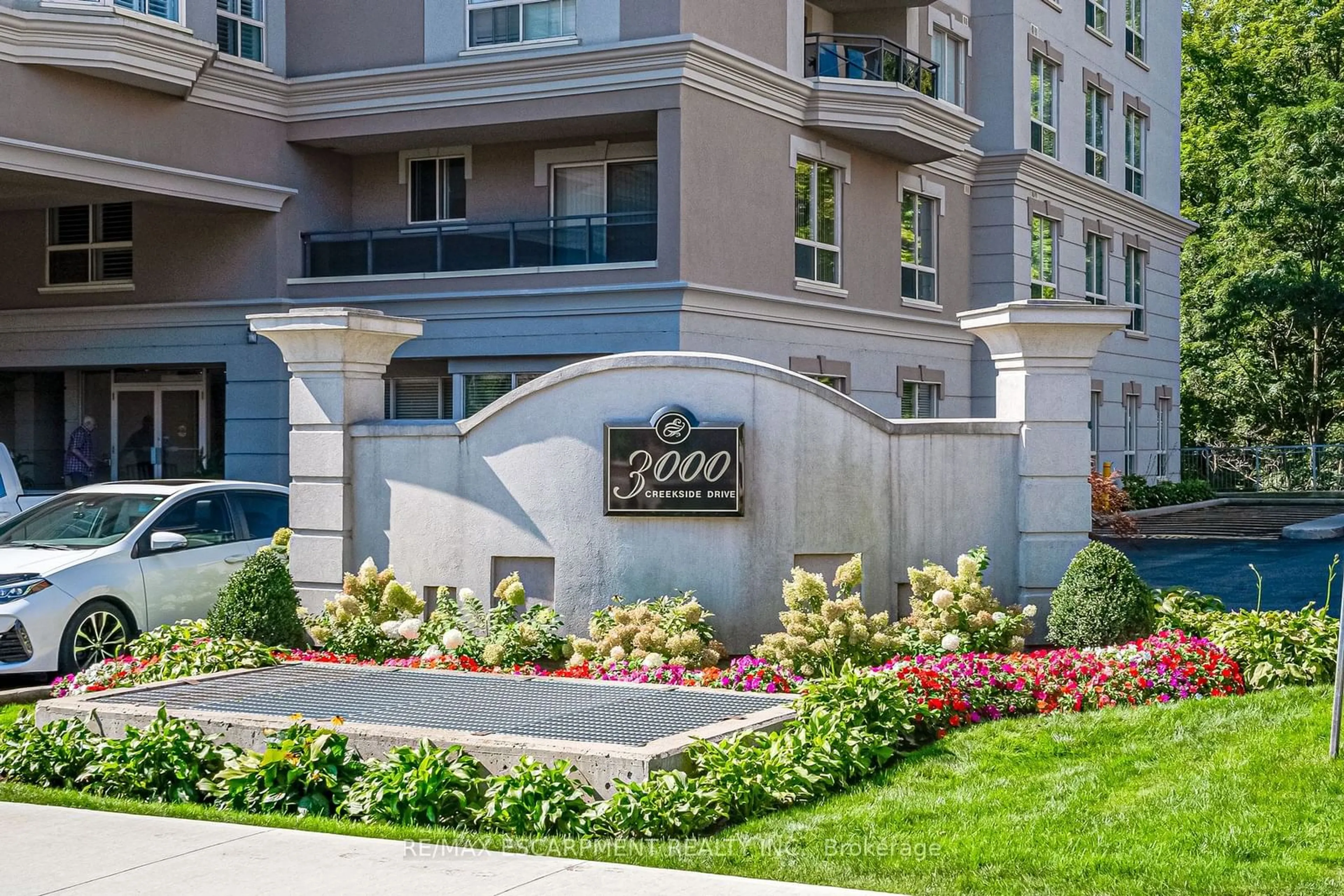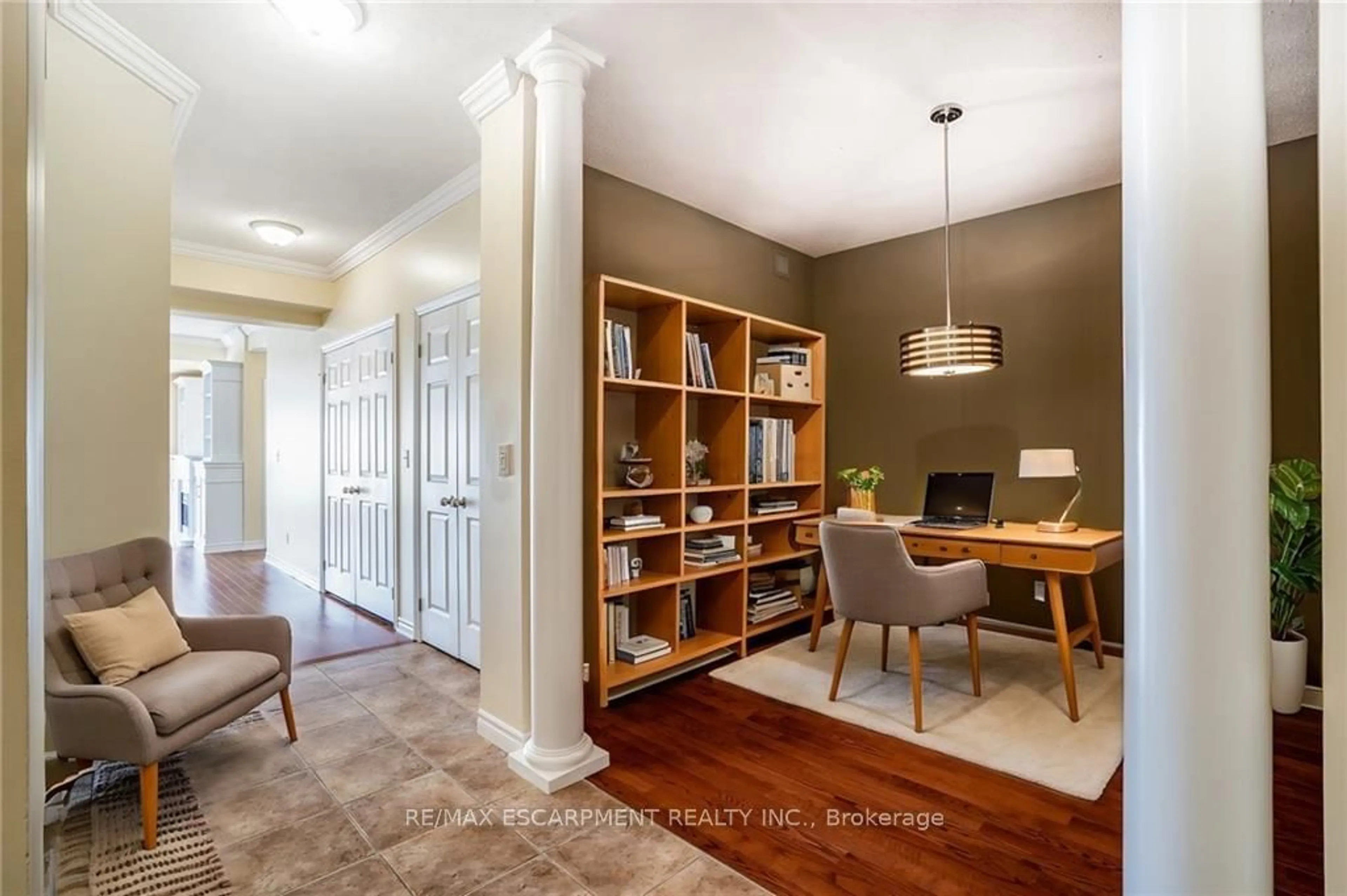3000 Creekside Dr #801, Hamilton, Ontario L9H 7S8
Contact us about this property
Highlights
Estimated ValueThis is the price Wahi expects this property to sell for.
The calculation is powered by our Instant Home Value Estimate, which uses current market and property price trends to estimate your home’s value with a 90% accuracy rate.Not available
Price/Sqft$536/sqft
Est. Mortgage$3,435/mo
Maintenance fees$1014/mo
Tax Amount (2023)$5,550/yr
Days On Market77 days
Description
This beautifully maintained "Lynden" model is now available in the highly sought after 3000 Creekside condos. Walk into this immaculately kept 2 bedroom, 2 bathroom, plus den unit and immediately appreciate the gleamy hardwood floors and abundance of natural light. The spacious eat-in kitchen features stainless appliances, stone countertops, walnut cupboards and tile floors. The open concept living and dining room includes several large windows, separate dining area, plus a custom built-in gas fireplace and shelf surround. The large primary bedroom includes a walk-in closet and 5 piece ensuite with double sink vanity and separate shower. This unit also enjoys in-suite laundry with storage and an open balcony with lovely views of downtown Dundas. Take advantage of this walkable location with its close proximity to all the wonderful boutique shops, conservation trails, grocery stores, restaurants and so much more!
Property Details
Interior
Features
Main Floor
Br
3.17 x 2.74Foyer
2.92 x 2.84Den
3.15 x 2.77Kitchen
4.88 x 2.92Exterior
Features
Parking
Garage spaces 1
Garage type Underground
Other parking spaces 0
Total parking spaces 1
Condo Details
Amenities
Car Wash, Games Room, Guest Suites, Party/Meeting Room, Visitor Parking
Inclusions
Property History
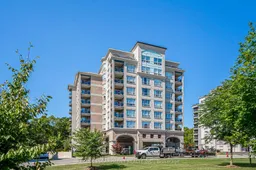 40
40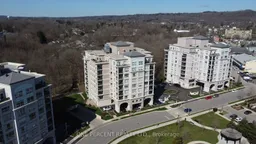 39
39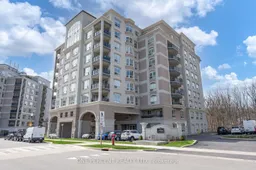 38
38Get up to 0.75% cashback when you buy your dream home with Wahi Cashback

A new way to buy a home that puts cash back in your pocket.
- Our in-house Realtors do more deals and bring that negotiating power into your corner
- We leverage technology to get you more insights, move faster and simplify the process
- Our digital business model means we pass the savings onto you, with up to 0.75% cashback on the purchase of your home
