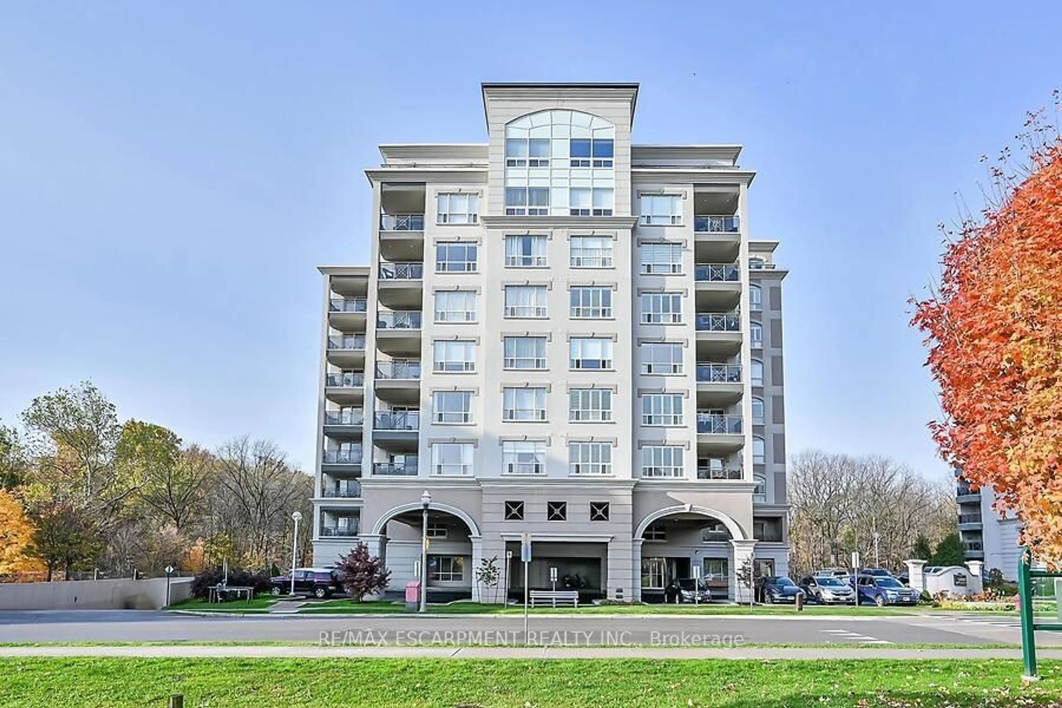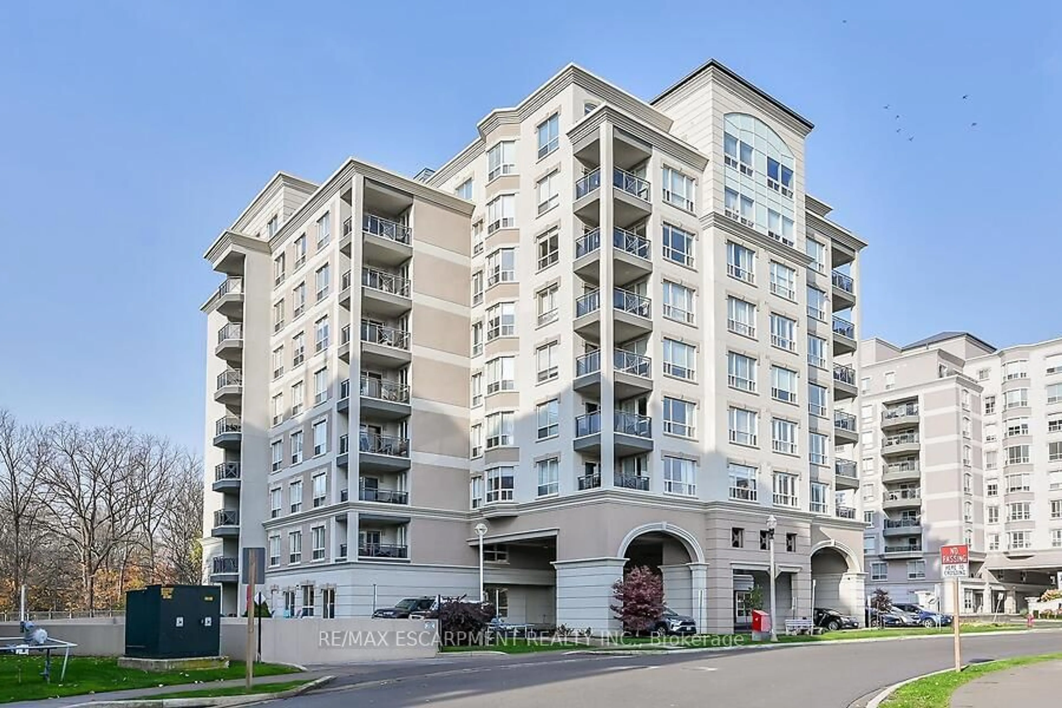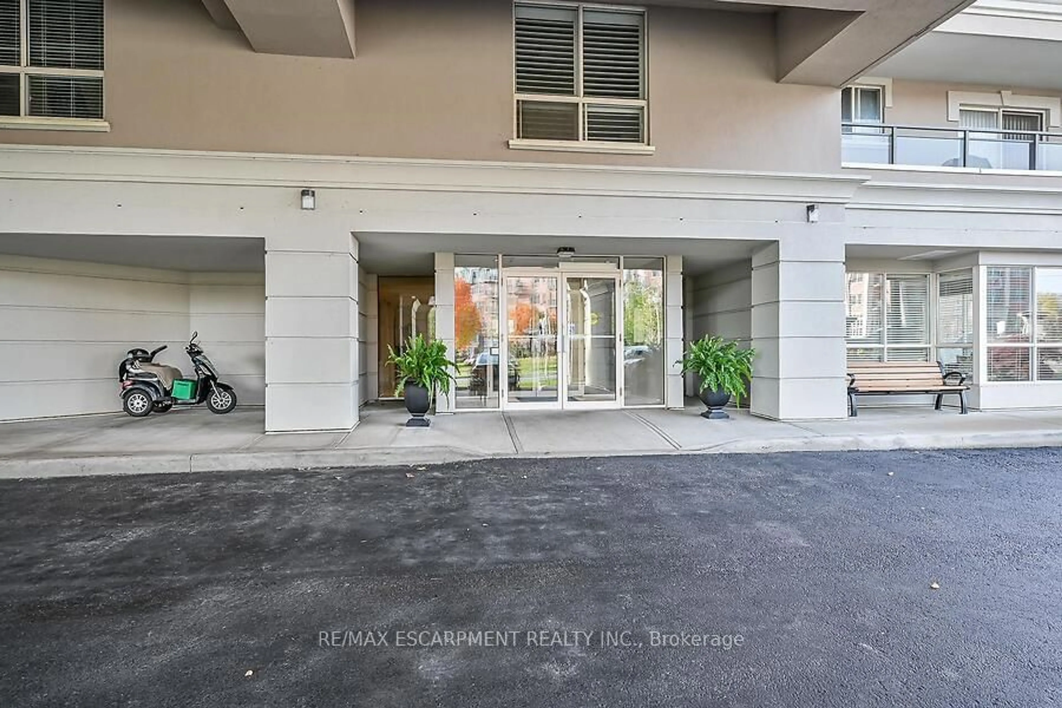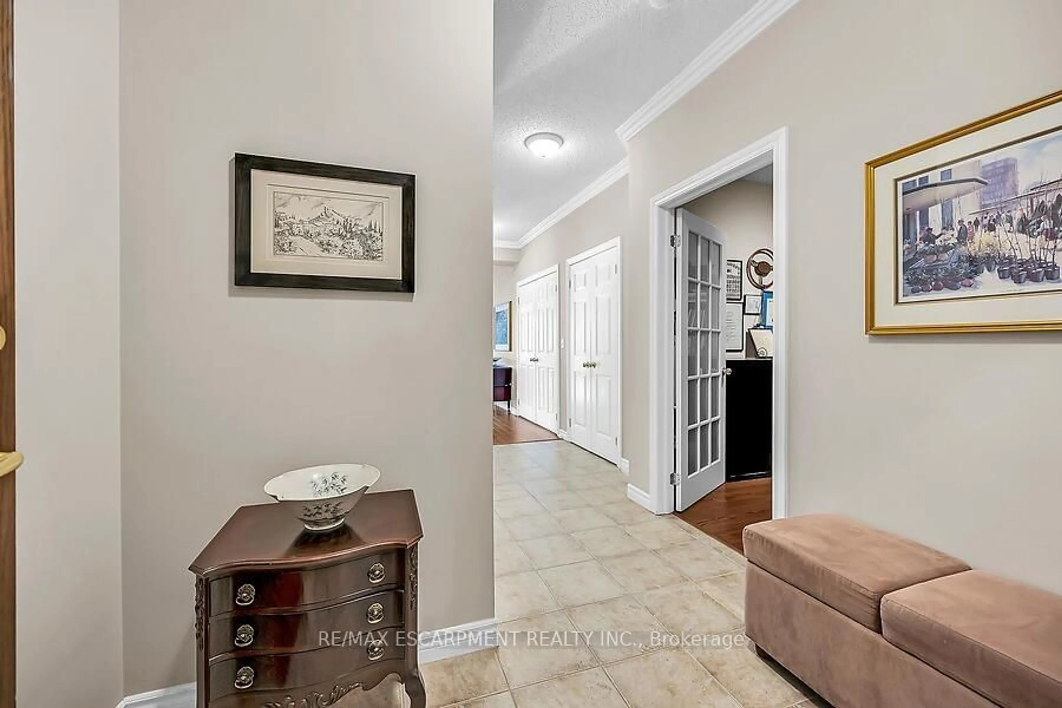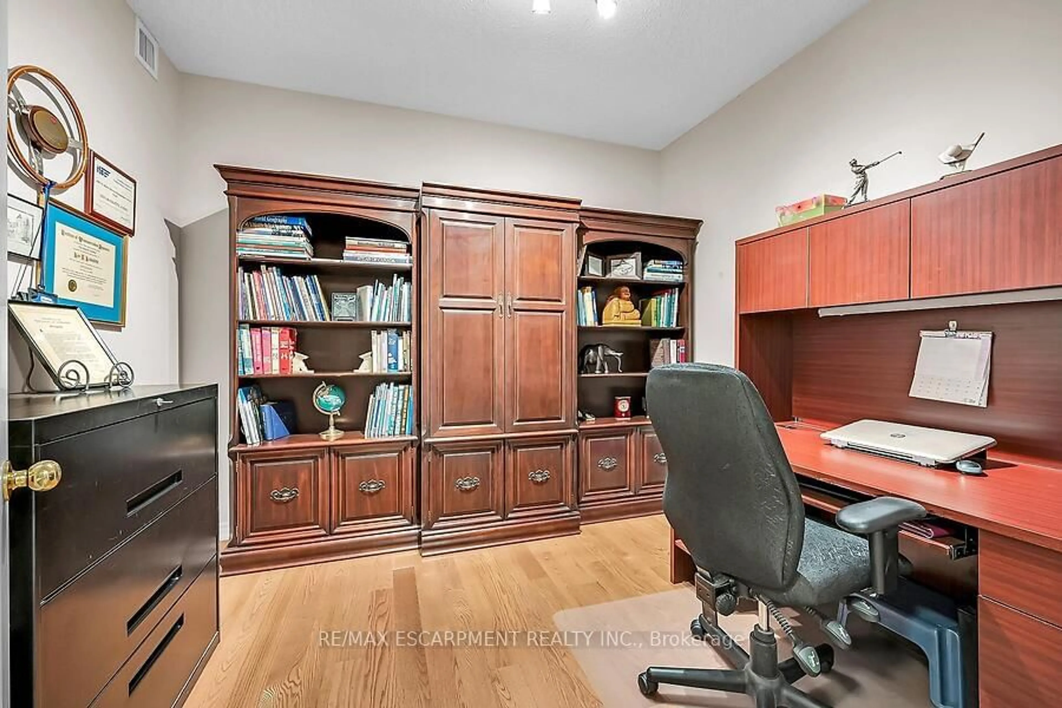3000 Creekside Dr #601, Hamilton, Ontario L9H 7S8
Contact us about this property
Highlights
Estimated ValueThis is the price Wahi expects this property to sell for.
The calculation is powered by our Instant Home Value Estimate, which uses current market and property price trends to estimate your home’s value with a 90% accuracy rate.Not available
Price/Sqft$583/sqft
Est. Mortgage$3,736/mo
Maintenance fees$1073/mo
Tax Amount (2024)$5,929/yr
Days On Market32 days
Description
Welcome to Spencer Creek Village! The best in luxury living in historic Downtown Dundas, featuring TWO UNDERGROUND PARKING SPOTS! Walk to great shops and restaurants, Conservation walking trails, and public transit. This very well maintained building features a warm and inviting lobby, a lounge, a workshop, party room with kitchen, a library, a fully equipped gym, a guest suite, an outdoor patio surrounded by mature trees, and a car wash station. This "Valley Town" condo has been lovingly maintained by the original owner of 18 years. Spacious & beautifully upgraded to include a gorgeous eat-in kitchen with solid maple cabinets, granite counters & backsplash, large pantry with roll-outs, lazy Susan, and top-of-the-line stainless steel appliances (one year new dishwasher). There are gleaming hardwood floors, crown moldings throughout the living/dining room, and a balcony overlooking the park with a view of the Escarpment. The den has hardwood floors & French door entry. Stacking washer and dryer & shelving, are included in the in-suite laundry. A handy built-in Murphy bed is included in the second bedroom and there is an adjacent 4 piece bathroom. The good-sized primary bedroom has a large walk-in closet, and an upgraded ensuite bathroom with walk-in shower, jetted soaker tub and large linen tower closet. The two underground parking spots are conveniently located next to each other close to the elevator, and there is a good sized storage locker. You'll be proud to call this light & bright condo your home!
Property Details
Interior
Features
Main Floor
Laundry
0.00 x 0.00Foyer
0.00 x 0.00Den
3.15 x 2.74French Doors / Hardwood Floor
Kitchen
4.80 x 2.92Eat-In Kitchen / Granite Counter / Pantry
Exterior
Features
Parking
Garage spaces 2
Garage type Underground
Other parking spaces 0
Total parking spaces 2
Condo Details
Amenities
Bike Storage, Car Wash, Exercise Room, Games Room, Guest Suites, Party/Meeting Room
Inclusions
Get up to 0.5% cashback when you buy your dream home with Wahi Cashback

A new way to buy a home that puts cash back in your pocket.
- Our in-house Realtors do more deals and bring that negotiating power into your corner
- We leverage technology to get you more insights, move faster and simplify the process
- Our digital business model means we pass the savings onto you, with up to 0.5% cashback on the purchase of your home
