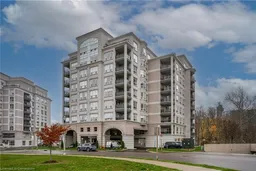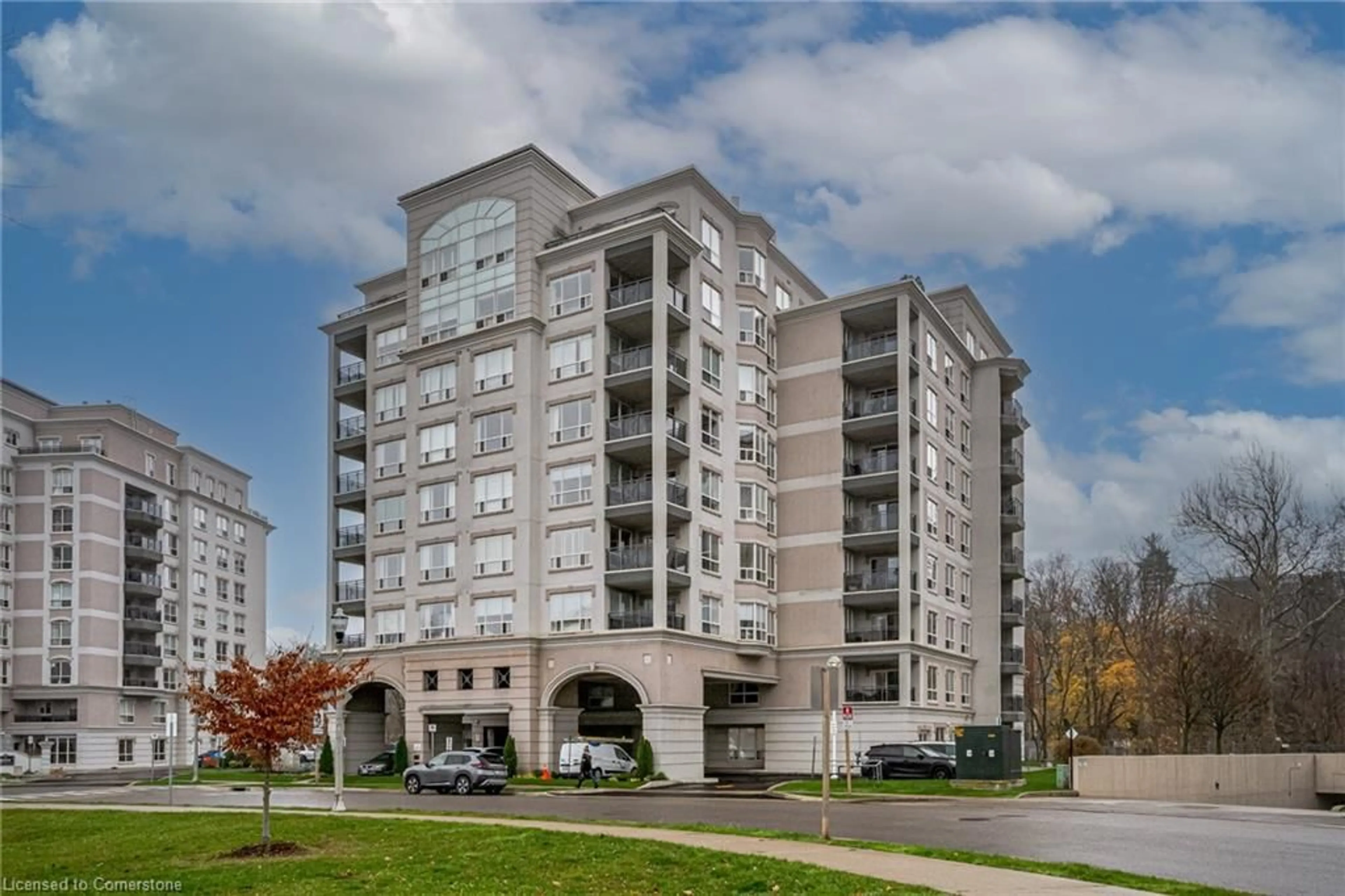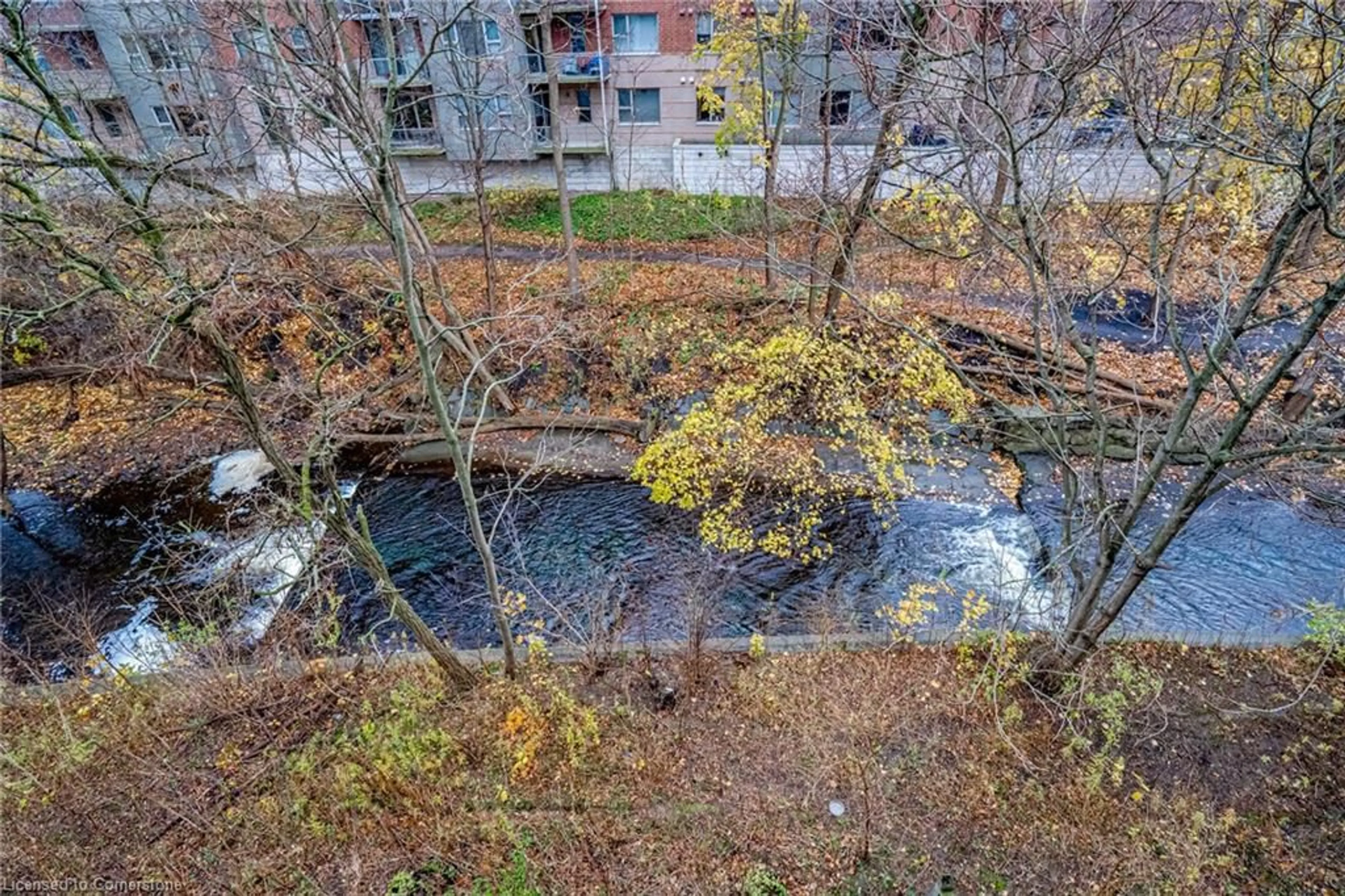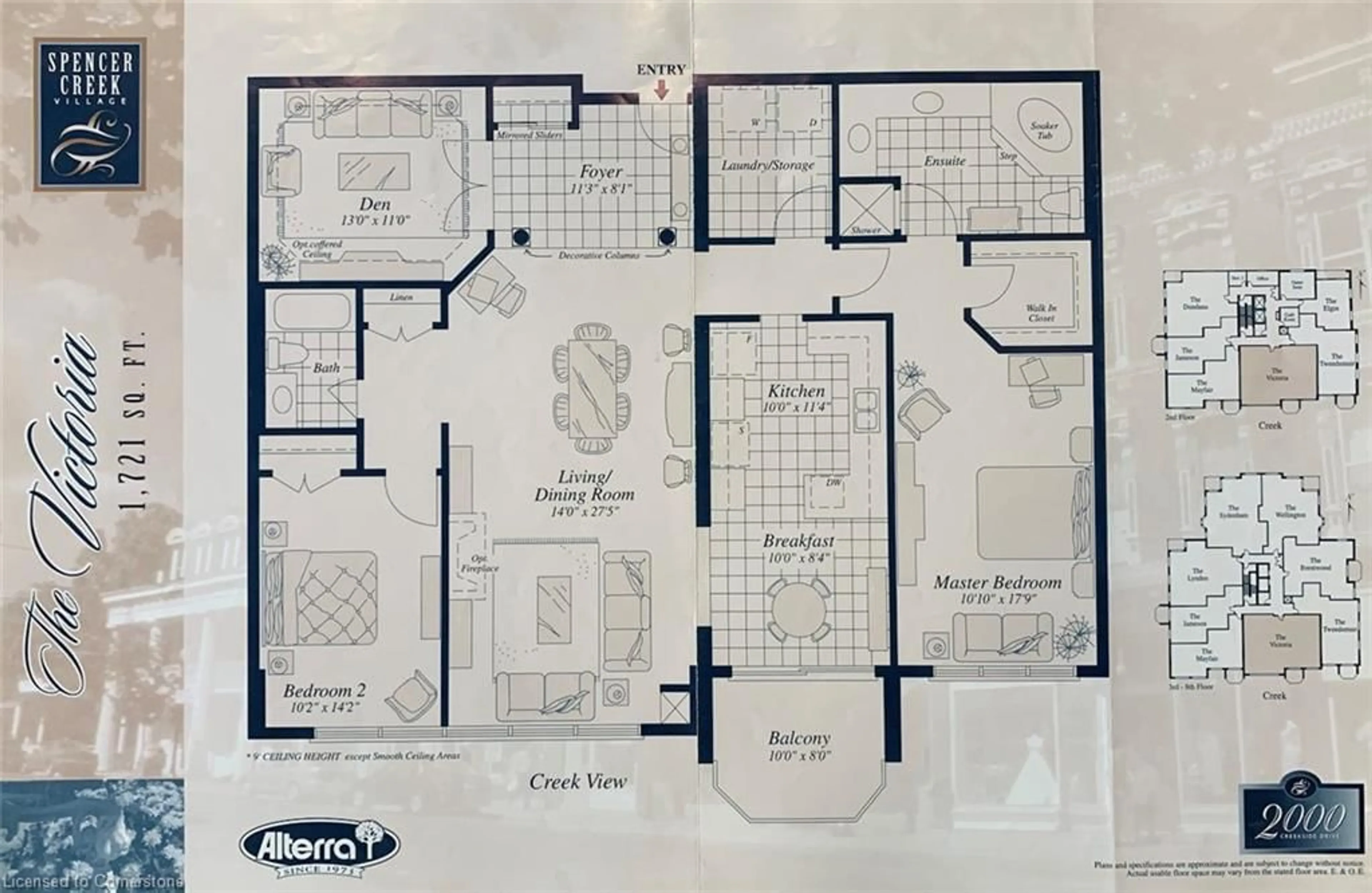2000 Creekside Dr #306, Dundas, Ontario L9H 7S7
Contact us about this property
Highlights
Estimated ValueThis is the price Wahi expects this property to sell for.
The calculation is powered by our Instant Home Value Estimate, which uses current market and property price trends to estimate your home’s value with a 90% accuracy rate.Not available
Price/Sqft$580/sqft
Est. Mortgage$4,294/mo
Maintenance fees$1005/mo
Tax Amount (2024)$6,516/yr
Days On Market2 days
Description
Attention Creekside Enthusiasts! This rarely available Victoria unit offers 2 bedrooms, 2 bathrooms, and a den. Nestled in the heart of Dundas, you’ll be steps away from vibrant restaurants, boutique shopping, schools, the recreation centre, library, and scenic conservation trails. With 1,721 square feet of interior living space, this executive condo boasts a bright and spacious living and dining area with electric fireplace. The eat-in kitchen shines with white cabinetry, white appliances and granite countertops. Enjoy your morning coffee in the cozy dinette or step through the glass doors onto the balcony to take in the tranquil views of Spencer Creek and the lush green surroundings. The generously sized primary bedroom includes a walk-in closet and features a luxurious 5-piece ensuite with double sinks, a separate shower, and a relaxing soaker tub. The second bedroom has access to an updated 3-piece bath with walk-in shower. This unit also enjoys convenient in-suite laundry with extra storage space, an underground parking spot (A4) with adjacent locker (A100).
Property Details
Interior
Features
Main Floor
Living Room
4.70 x 4.27Breakfast Room
3.05 x 2.54Bedroom Primary
3.30 x 5.41Bedroom
3.10 x 4.32Exterior
Features
Parking
Garage spaces 1
Garage type -
Other parking spaces 0
Total parking spaces 1
Condo Details
Amenities
Car Wash Area, Elevator(s), Fitness Center, Game Room, Guest Suites, Library
Inclusions
Property History
 47
47Get up to 1% cashback when you buy your dream home with Wahi Cashback

A new way to buy a home that puts cash back in your pocket.
- Our in-house Realtors do more deals and bring that negotiating power into your corner
- We leverage technology to get you more insights, move faster and simplify the process
- Our digital business model means we pass the savings onto you, with up to 1% cashback on the purchase of your home


