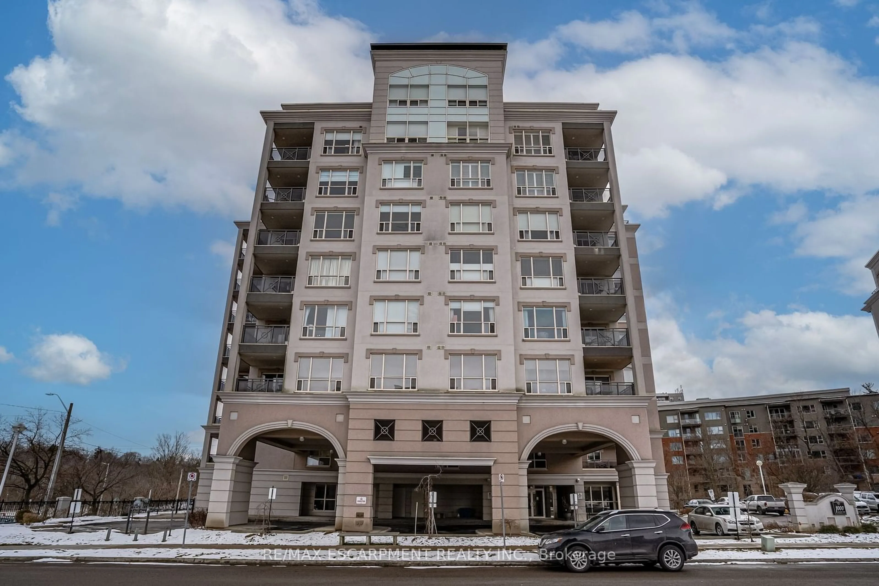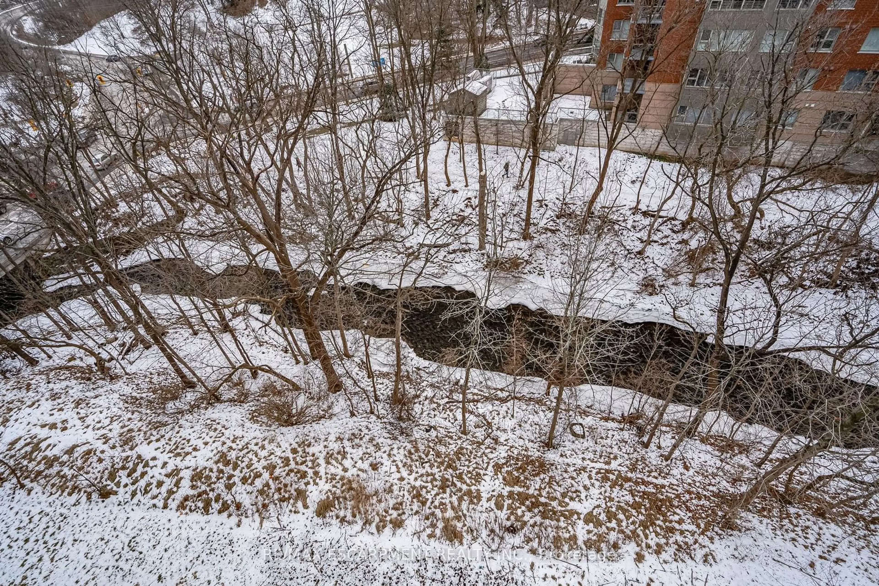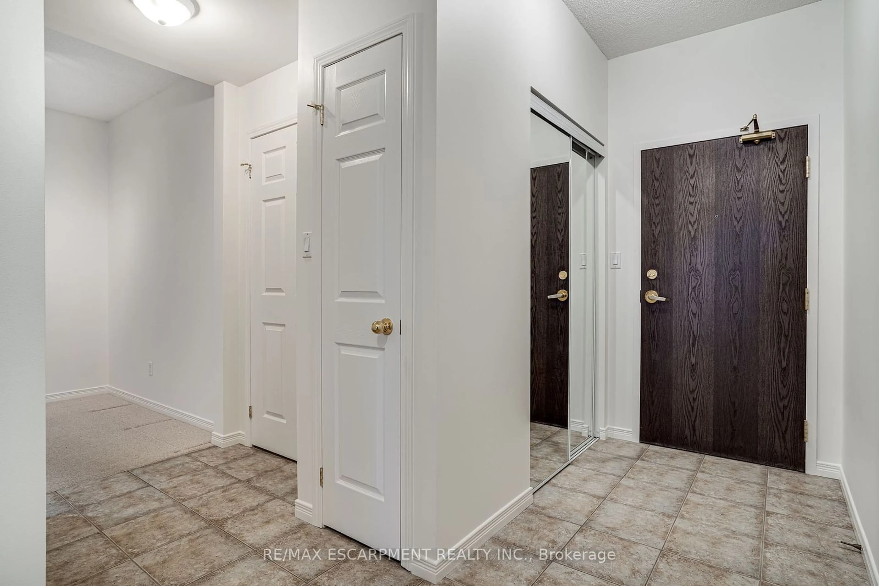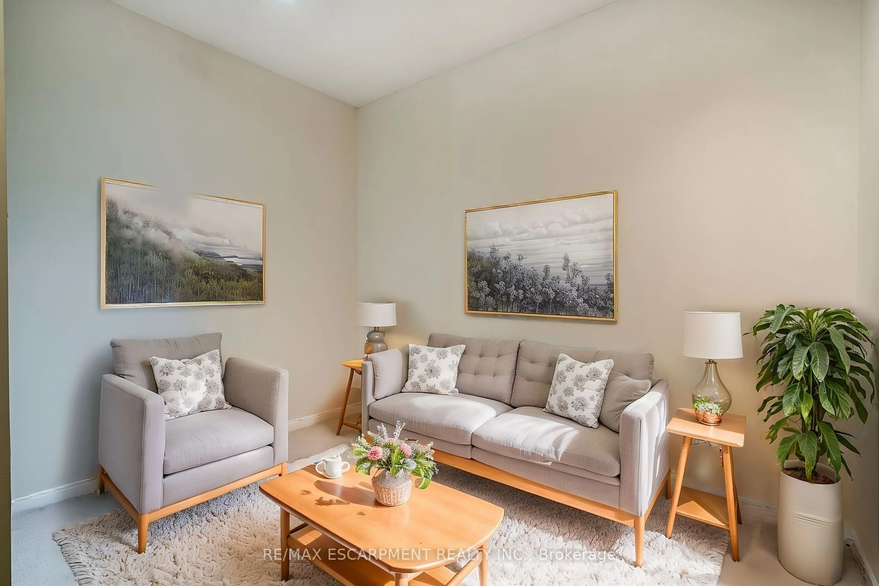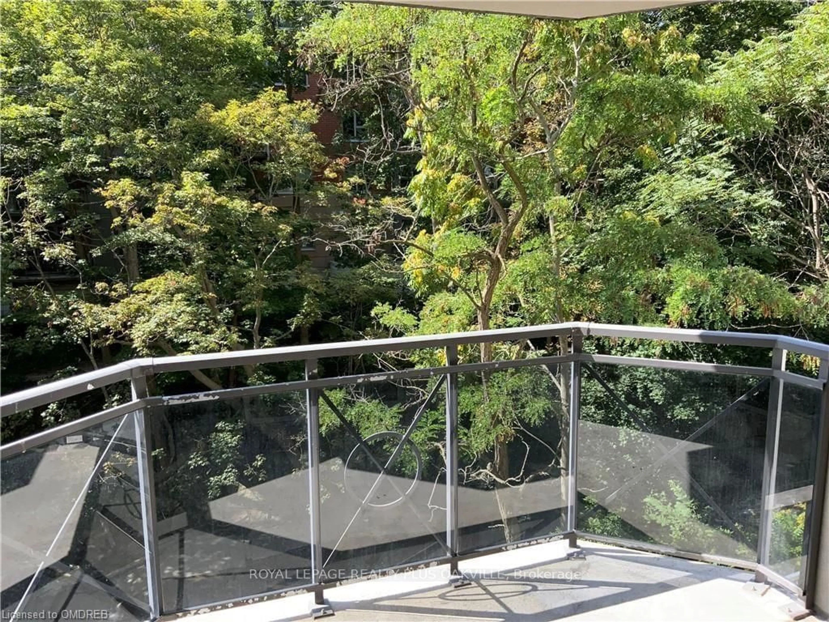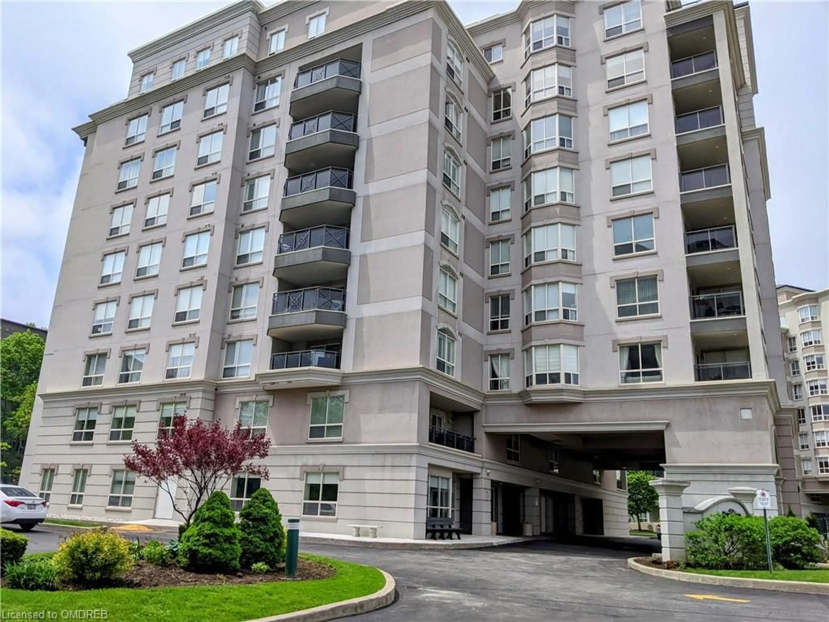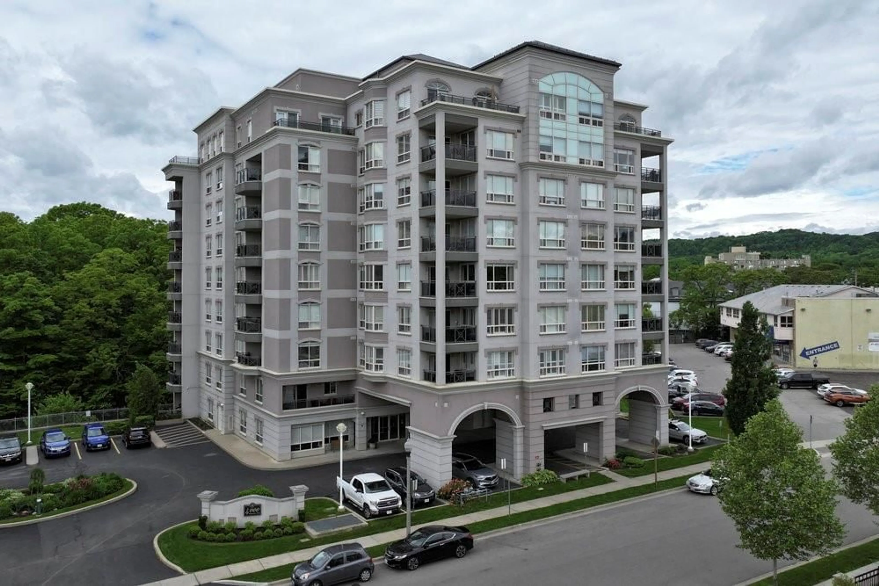1000 CREEKSIDE Dr #605, Hamilton, Ontario L9H 7S6
Contact us about this property
Highlights
Estimated ValueThis is the price Wahi expects this property to sell for.
The calculation is powered by our Instant Home Value Estimate, which uses current market and property price trends to estimate your home’s value with a 90% accuracy rate.Not available
Price/Sqft$619/sqft
Est. Mortgage$3,435/mo
Maintenance fees$586/mo
Tax Amount (2024)$5,287/yr
Days On Market32 days
Description
Now available, a stunning west-facing "Tweedsmuir" unit with scenic views of Spencer Creek and Dundas Valley! This exceptional model offers 1,286 sqft of thoughtfully designed living space with 2 bedrooms, 2 bathrooms, a versatile den and numerous upgrades throughout. The spacious art gallery-style foyer sets the tone with dark engineered wood floors that continue through the hallway and the sun-filled open-concept living and dining areas. The upgraded kitchen features classic dark maple cabinets, granite countertops, a stylish undermount sink, under-cabinet lighting, glass tile backsplash, and stainless steel appliances complete the look. Ceramic floors adorn the kitchen and a charming breakfast nook overlooks the serene trees and creek. The primary bedroom boasts a full wall of built-in pax wardrobes, a walk-in closet and a luxurious full ensuite with soaker tub. This unit includes parking space B41 and locker B50, both conveniently located on level 2. Building amenities abound, featuring a guest suite, party room, exercise room, library, card room, craft room, car wash area, and an outdoor patio. Enjoy the convenience of walking to local boutique shops, restaurants, the Carnegie Gallery, the Dundas Valley School of Art, the community pool and so much more! Don't miss this opportunity to own a beautiful condo in the heart of Dundas!
Property Details
Interior
Features
Main Floor
2nd Br
3.43 x 2.74Bathroom
0.00 x 0.003 Pc Bath
Den
3.30 x 2.64Laundry
0.00 x 0.00Exterior
Features
Parking
Garage spaces 1
Garage type Underground
Other parking spaces 0
Total parking spaces 1
Condo Details
Amenities
Car Wash, Exercise Room, Games Room, Guest Suites, Party/Meeting Room, Visitor Parking
Inclusions
Property History
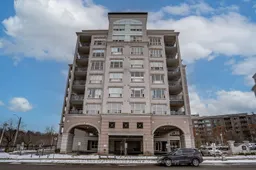 40
40Get up to 0.5% cashback when you buy your dream home with Wahi Cashback

A new way to buy a home that puts cash back in your pocket.
- Our in-house Realtors do more deals and bring that negotiating power into your corner
- We leverage technology to get you more insights, move faster and simplify the process
- Our digital business model means we pass the savings onto you, with up to 0.5% cashback on the purchase of your home
