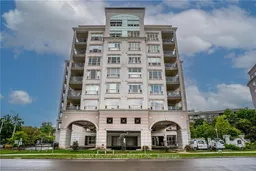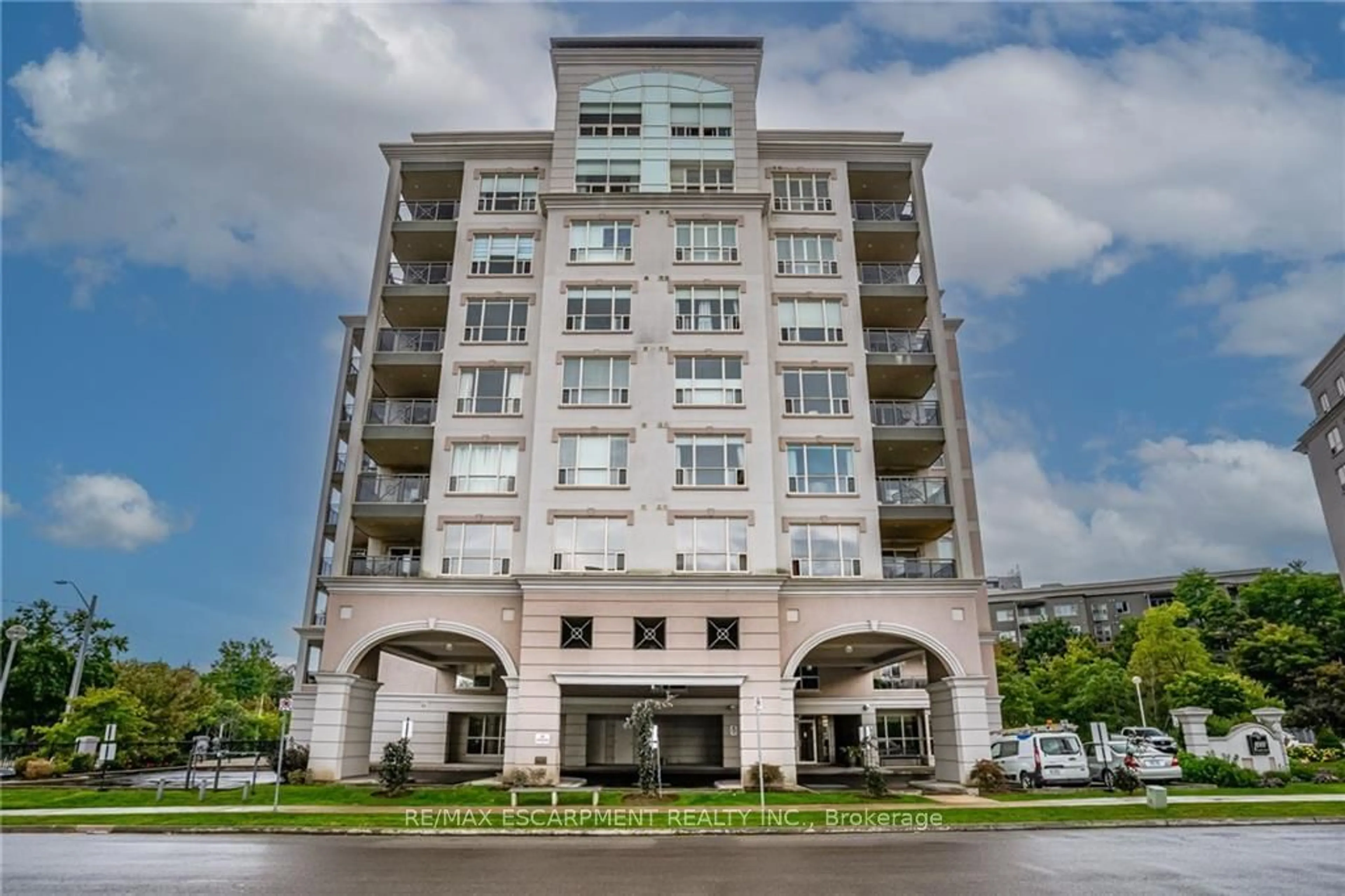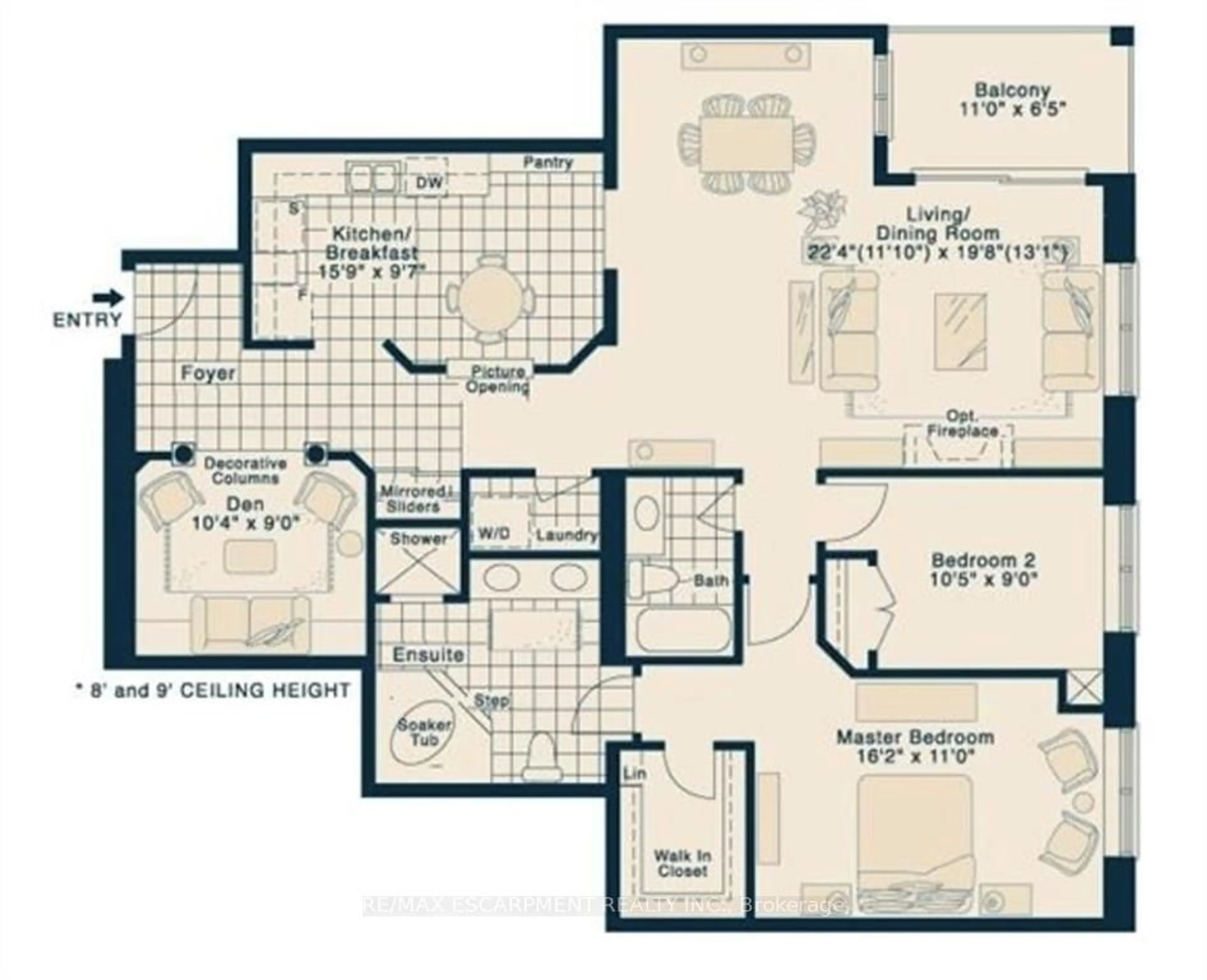1000 Creekside Dr #501, Hamilton, Ontario L9H 7S6
Contact us about this property
Highlights
Estimated ValueThis is the price Wahi expects this property to sell for.
The calculation is powered by our Instant Home Value Estimate, which uses current market and property price trends to estimate your home’s value with a 90% accuracy rate.Not available
Price/Sqft$549/sqft
Est. Mortgage$3,521/mo
Maintenance fees$671/mo
Tax Amount (2024)$6,300/yr
Days On Market72 days
Description
Welcome to this sun filled and spacious 2 bedroom with den corner Lynden model that boasts beautiful panoramic views of downtown Dundas and escarpment. With 1483 sqft of luxurious living, this never before offered unit enjoys maple hardwood and ceramic flooring throughout. Features of this meticulously maintained unit includes an upgraded, unique open kitchen, beautiful cabinetry with an additional pantry wall, granite counters, and stainless appliances. The primary bedroom includes an ample sized walk-in closet and oversized 5 piece ensuite bath with large soaker tub and separate shower. Also enjoy the second bed and bathroom, in-suite laundry, and open covered balcony to sip your morning beverage. Beautifully positioned in downtown Dundas where you are steps from unique boutiques, cafes, outdoor farmers market, restaurants, the Carnegie Gallery, art school, and so much more. Building amenities include library, gym, party room with kitchen, sitting/games room.
Property Details
Interior
Features
Main Floor
Foyer
0.00 x 0.00Den
3.15 x 2.74Kitchen
4.80 x 2.92Eat-In Kitchen
Dining
3.05 x 3.05Exterior
Features
Parking
Garage spaces 1
Garage type Underground
Other parking spaces 0
Total parking spaces 1
Condo Details
Amenities
Car Wash, Games Room, Guest Suites, Party/Meeting Room, Visitor Parking
Inclusions
Property History
 40
40Get up to 0.75% cashback when you buy your dream home with Wahi Cashback

A new way to buy a home that puts cash back in your pocket.
- Our in-house Realtors do more deals and bring that negotiating power into your corner
- We leverage technology to get you more insights, move faster and simplify the process
- Our digital business model means we pass the savings onto you, with up to 0.75% cashback on the purchase of your home

