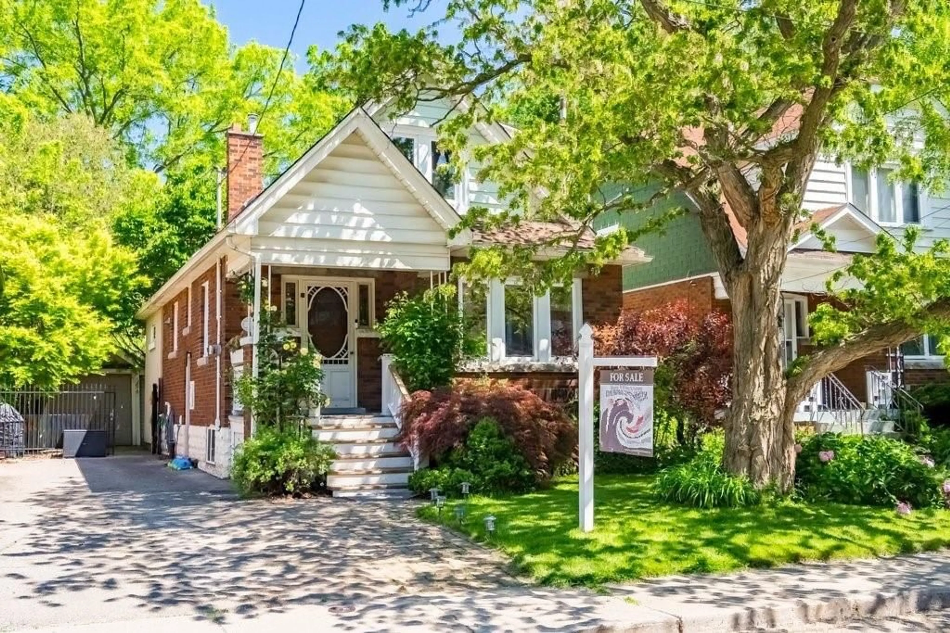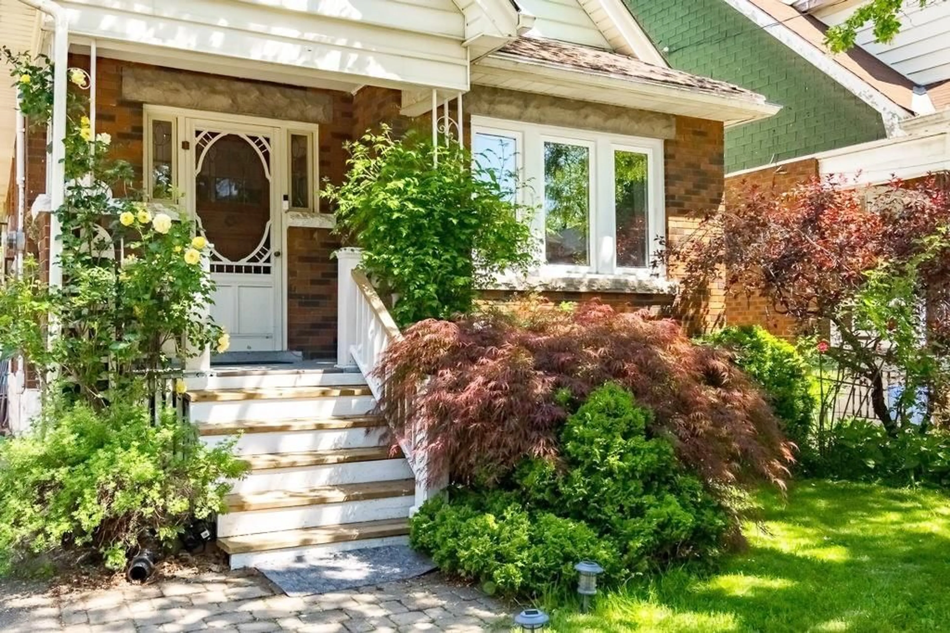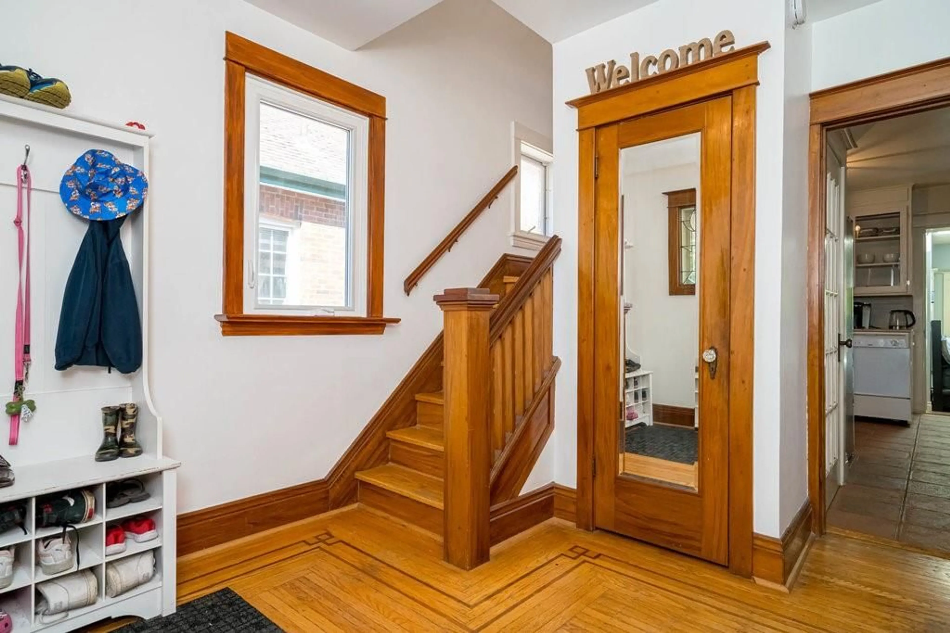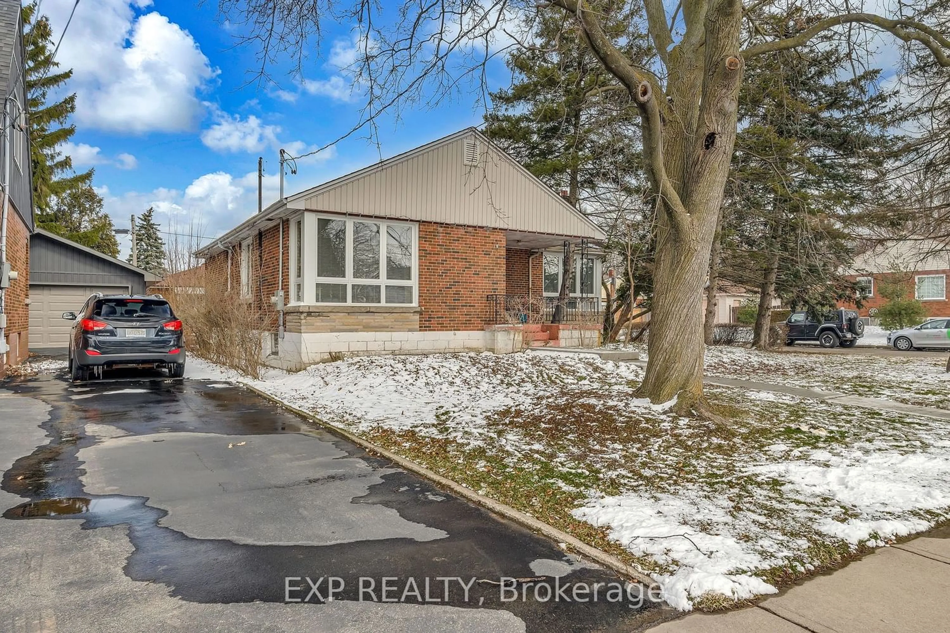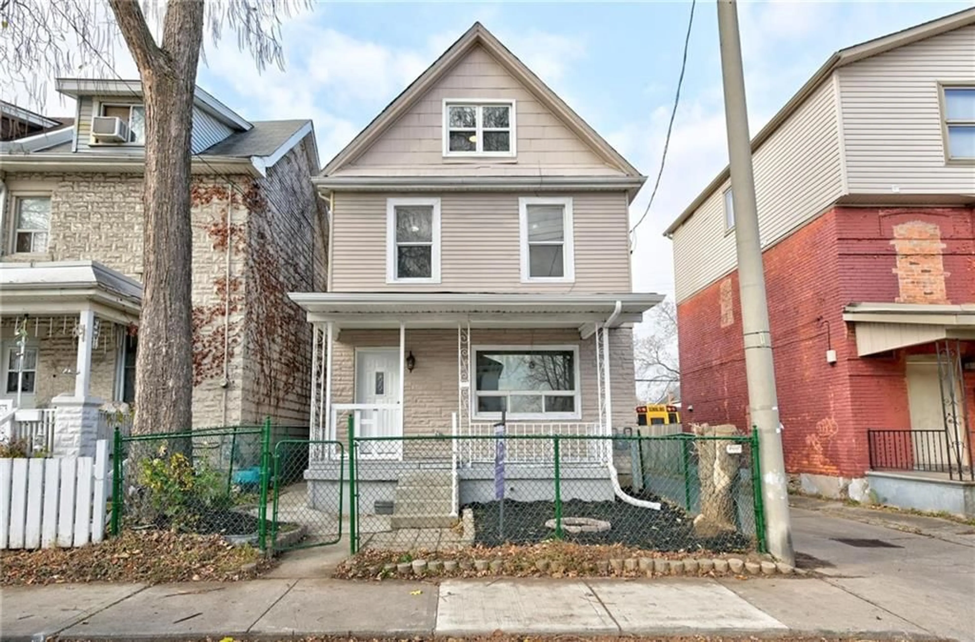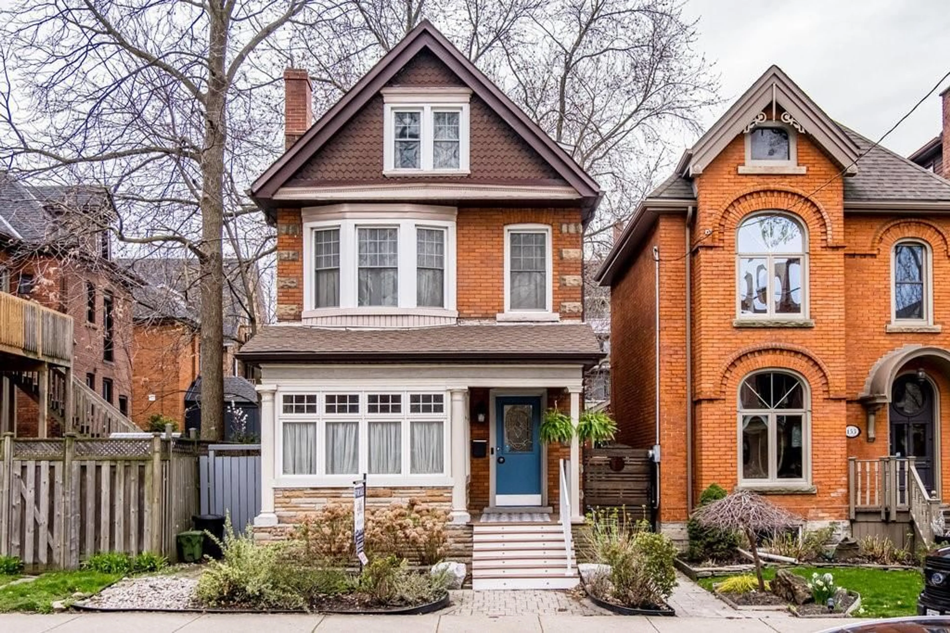72 Barclay St, Hamilton, Ontario L8S 1P4
Contact us about this property
Highlights
Estimated ValueThis is the price Wahi expects this property to sell for.
The calculation is powered by our Instant Home Value Estimate, which uses current market and property price trends to estimate your home’s value with a 90% accuracy rate.$810,000*
Price/Sqft$655/sqft
Days On Market57 days
Est. Mortgage$3,650/mth
Tax Amount (2023)$5,759/yr
Description
Welcome to Westdale – A lovely place to call home. This classic 1.5 stry home features a spacious sun-filled main floor family room addition (currently used as the master bedroom) with warm gas fireplace plus a main floor bath. The formal living & dining rooms feature traditional gumwood trim & hardwood floors with walnut inlay plus solid cherry floors in the rear addition. The second floor has 2 sunny bedrooms, more hardwood floors and a second full bath. Replacement windows, high-efficiency gas furnace (2015), ¾ inch copper water line plus an extra wide private drive & rear garage. The basement features a private side entrance plus two additional bedrooms and roughed-in recreation room with 3-piece bath – perfect as a teen retreat or home office. Note the 19’x15’ basement storage room under the family room addition. Westdale has it all with top-rated schools (just a short walk to Cootes Paradise Elementary, Dalewood Middle School, Westdale High School and McMaster University), beautiful parks (check out the new kids’ jungle playground & splash pad) plus miles & miles of RBG forests & nature trails. Just around the corner is the Westdale shopping district with its wonderful outdoor patio dining, boutiques, restaurants, unique foodie destinations, coffee shops, traditional movie theatre & public library. And last but not least is Princess Point Conservation Area with its extensive waterfront walking/biking trails leading all the way to the downtown Bayfront & Pier 4 Park.
Property Details
Interior
Features
2 Floor
Kitchen
11 x 10Kitchen
11 x 10Primary Bedroom
15 x 13Exterior
Features
Parking
Garage spaces 1
Garage type Detached, Asphalt
Other parking spaces 3
Total parking spaces 4
Property History
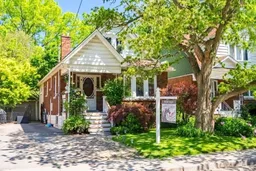 29
29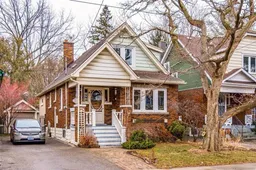 37
37Get up to 1% cashback when you buy your dream home with Wahi Cashback

A new way to buy a home that puts cash back in your pocket.
- Our in-house Realtors do more deals and bring that negotiating power into your corner
- We leverage technology to get you more insights, move faster and simplify the process
- Our digital business model means we pass the savings onto you, with up to 1% cashback on the purchase of your home
