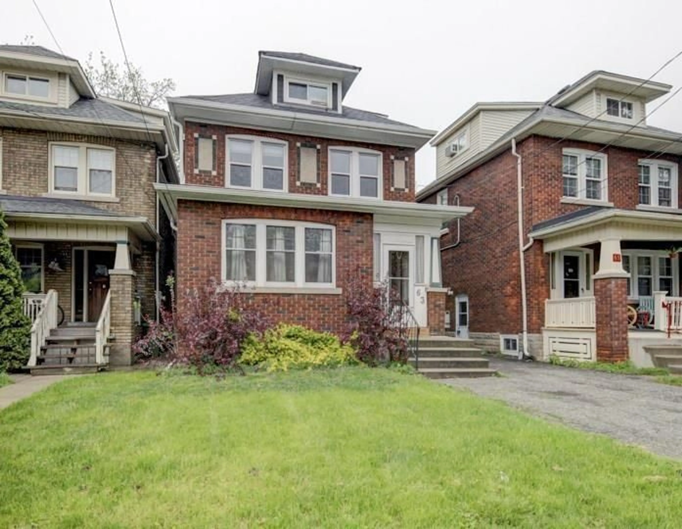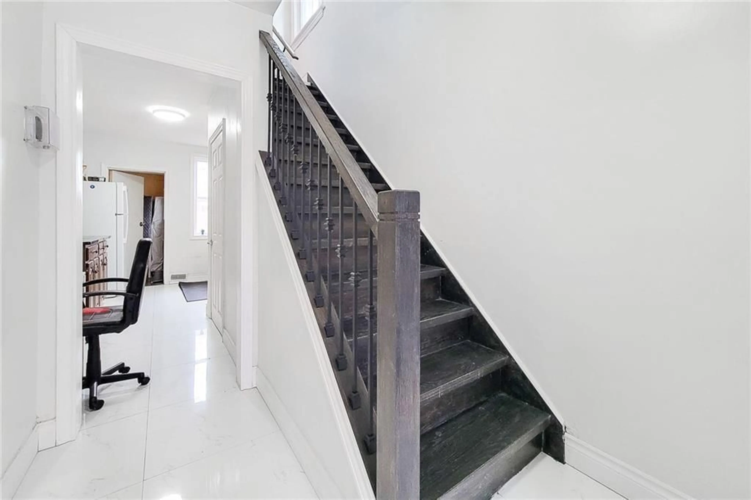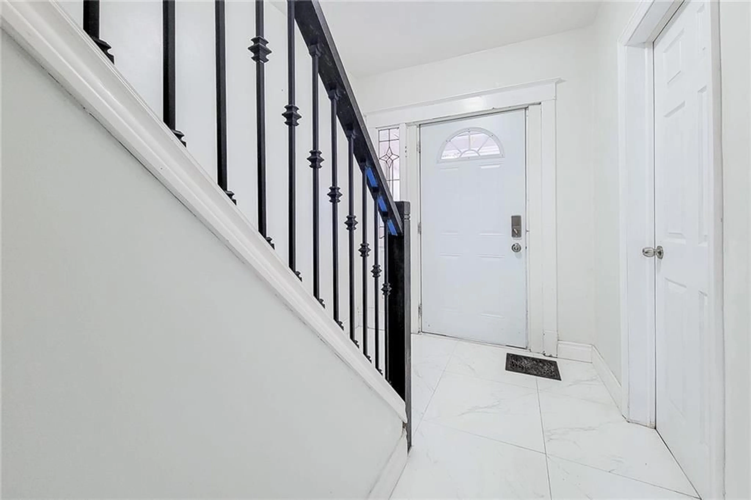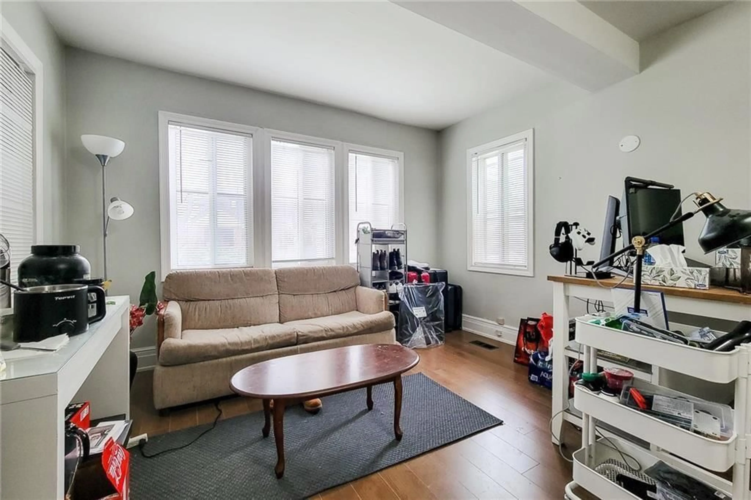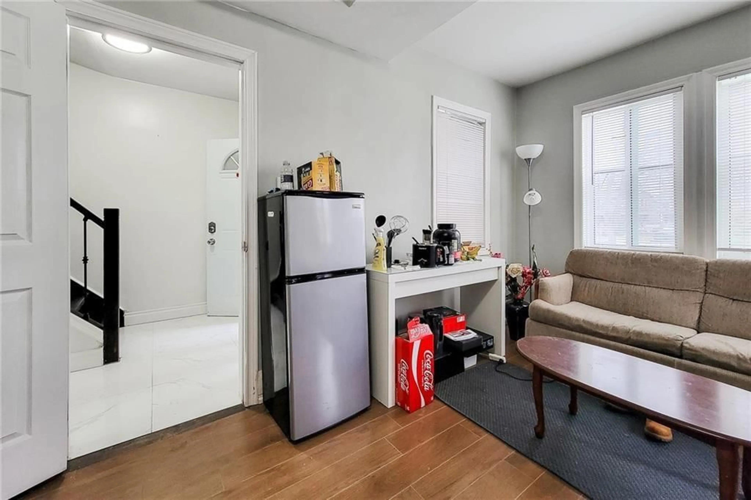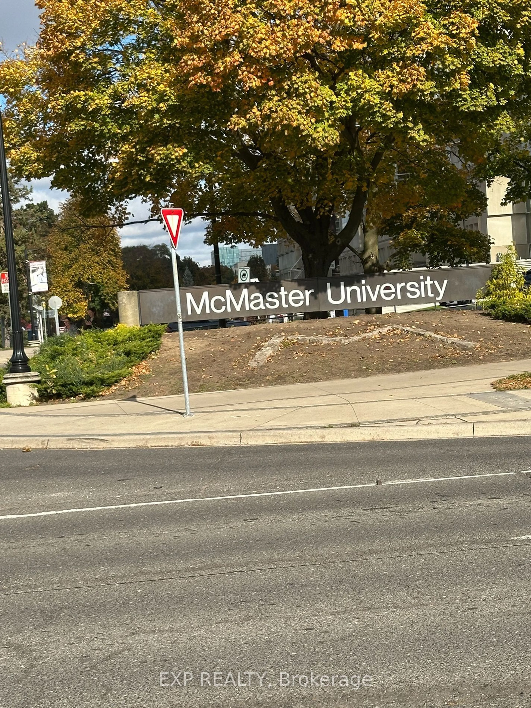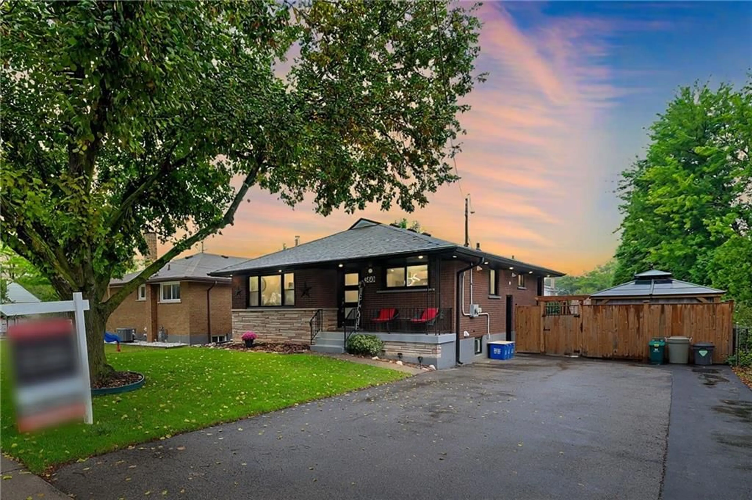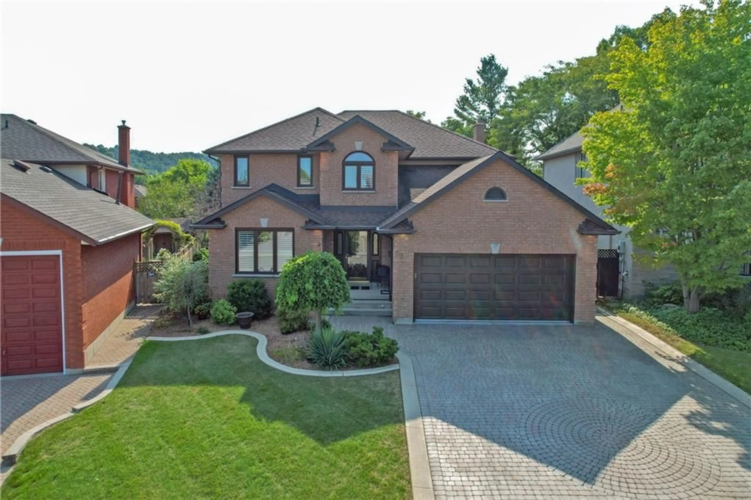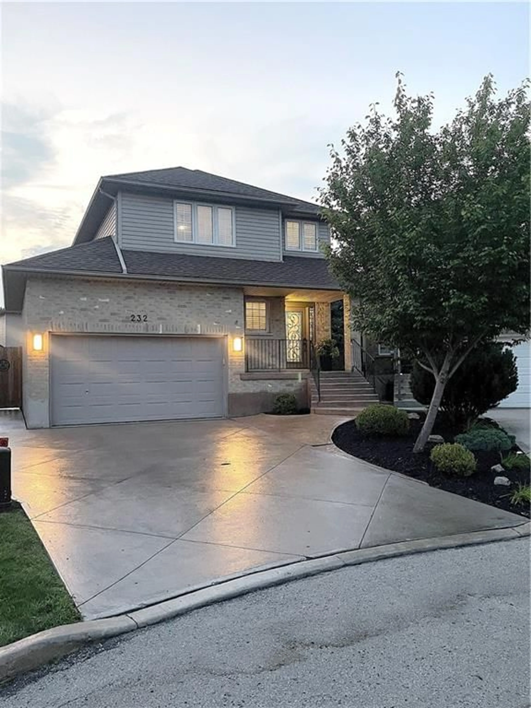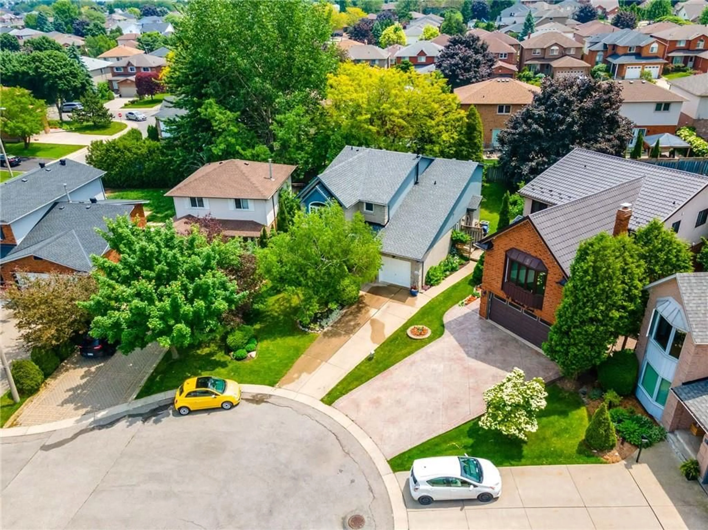63 PAISLEY Ave, Hamilton, Ontario L8S 1V2
Contact us about this property
Highlights
Estimated ValueThis is the price Wahi expects this property to sell for.
The calculation is powered by our Instant Home Value Estimate, which uses current market and property price trends to estimate your home’s value with a 90% accuracy rate.Not available
Price/Sqft$776/sqft
Est. Mortgage$3,990/mo
Tax Amount (2024)$6,078/yr
Days On Market105 days
Description
Exceptional cash flow opportunity! This spacious 5+2 bedroom, 4 full bathroom 2 kitchens 2 laundry , generating a strong positive cash flow even at current mortgage rates. Current rent income is $5,450/month with average utilities of $550/month. Located in the highly desirable Westdale South neighborhood, just a short walk to McMaster University, hospitals, and Westdale Village, with convenient bus stops nearby.This renovated, carpet-free home features a main floor large master ensuite, kitchen, and laundry, a second floor with 3 bedrooms and a bathroom, and a third-floor master ensuite. The remodeled basement (2020) boasts a separate entrance, two extra bedrooms with large windows , 2nd kitchenette, 2nd laundry, and a full bathroom.Key upgrades include: Furnace (2015), Heat Pump AC (2023), Roof (2020), Windows (main floor 2023, second floor 2021), Electrical panel with 200 AMP service and full wiring upgrade (2021). basement remodelled (2020) , Main floor kitchen floor and stairs (2023).OWNED Hot Water Heater. Don't miss out on this income-generating gem in a prime location!
Property Details
Interior
Features
2 Floor
Bedroom
12 x 9Bedroom
11 x 6Bedroom
9 x 7Bathroom
4-Piece
Exterior
Features
Parking
Garage spaces -
Garage type -
Total parking spaces 2
Get up to 0.5% cashback when you buy your dream home with Wahi Cashback

A new way to buy a home that puts cash back in your pocket.
- Our in-house Realtors do more deals and bring that negotiating power into your corner
- We leverage technology to get you more insights, move faster and simplify the process
- Our digital business model means we pass the savings onto you, with up to 0.5% cashback on the purchase of your home
