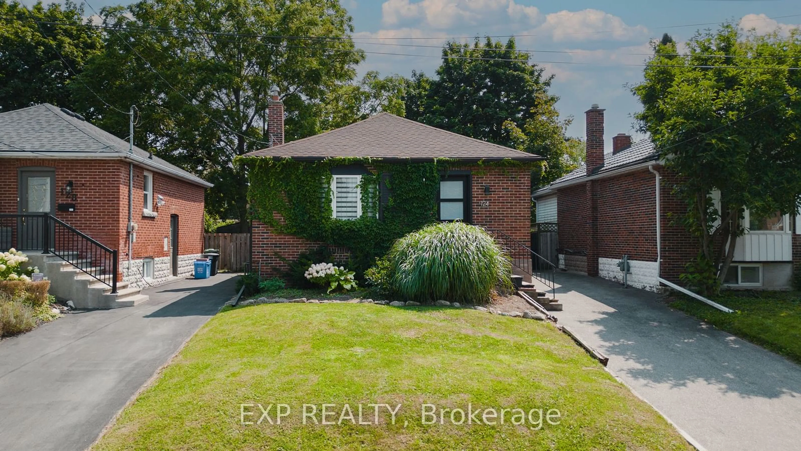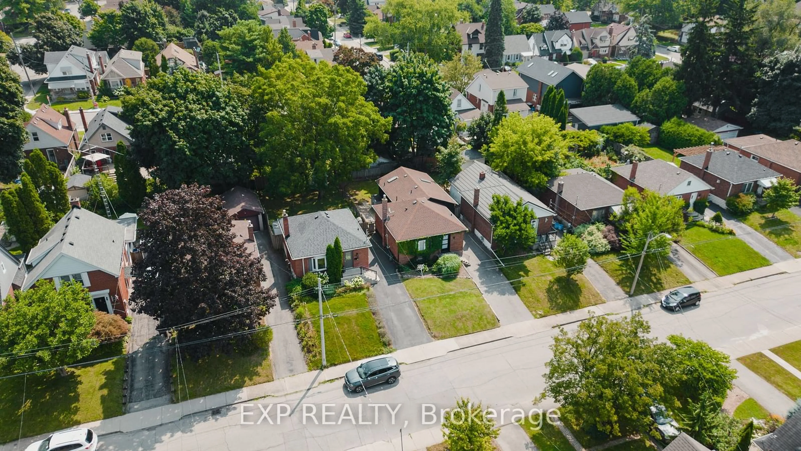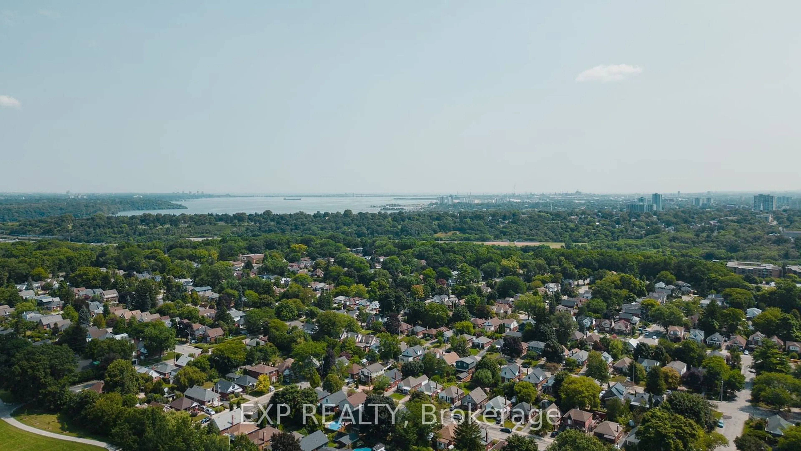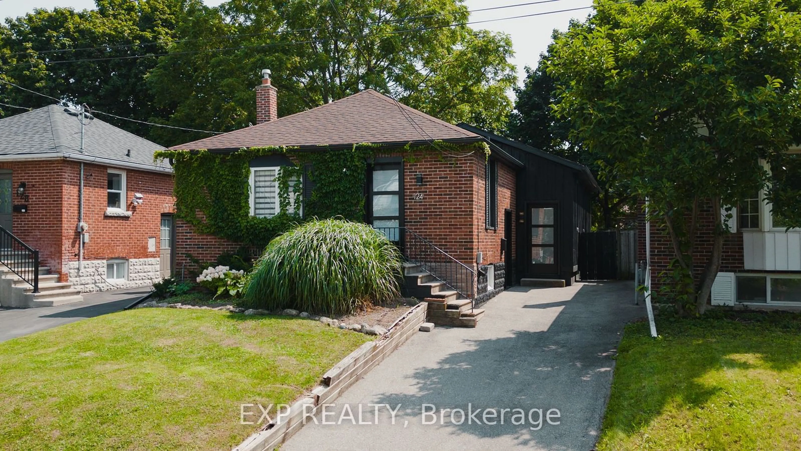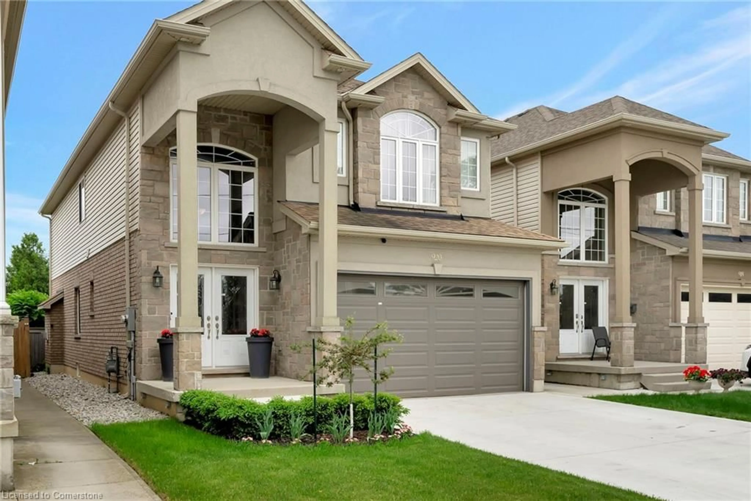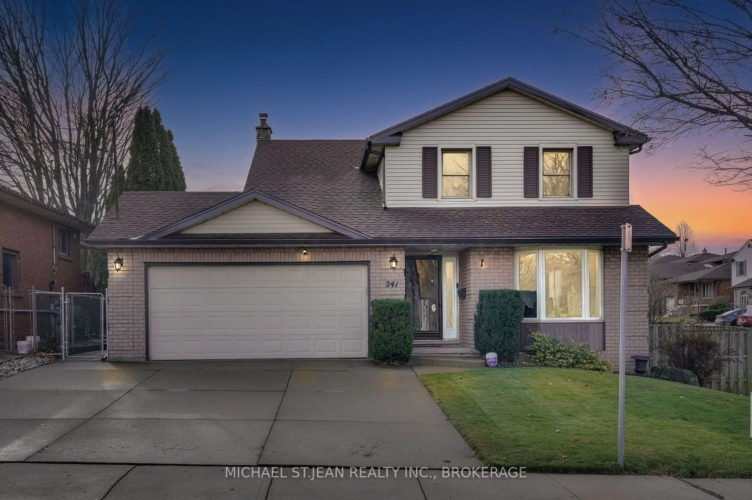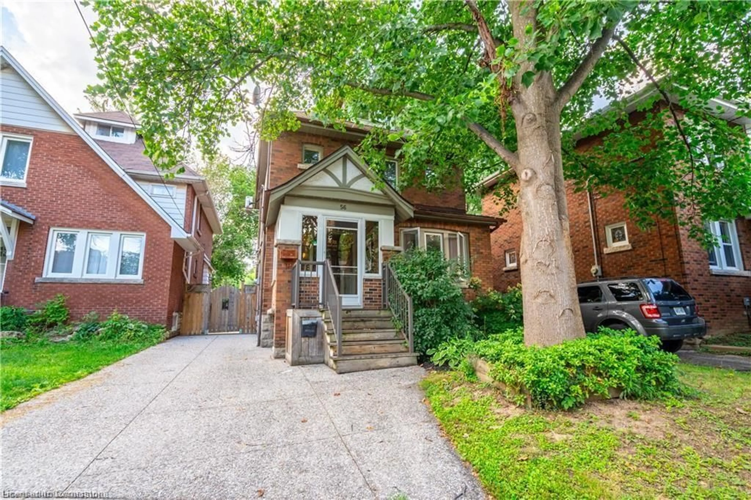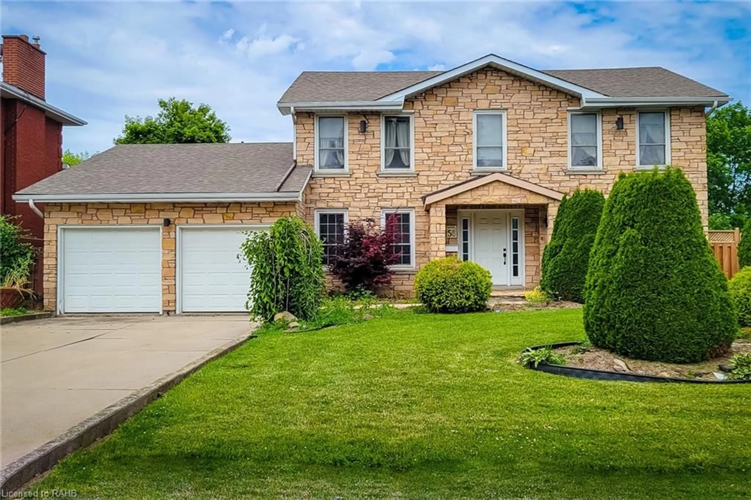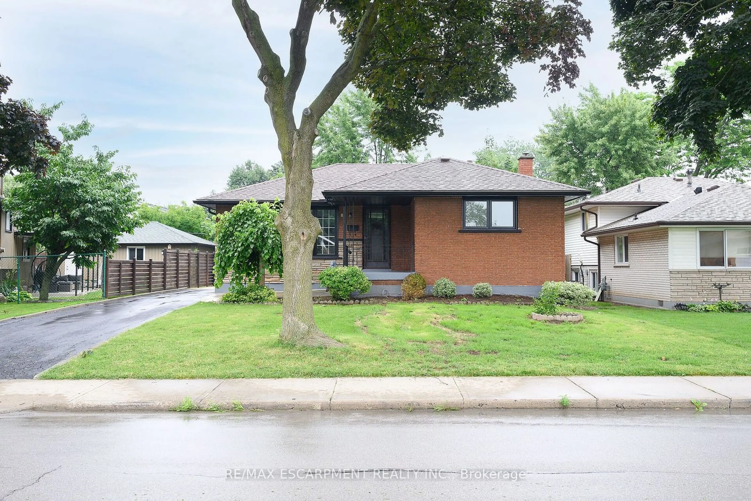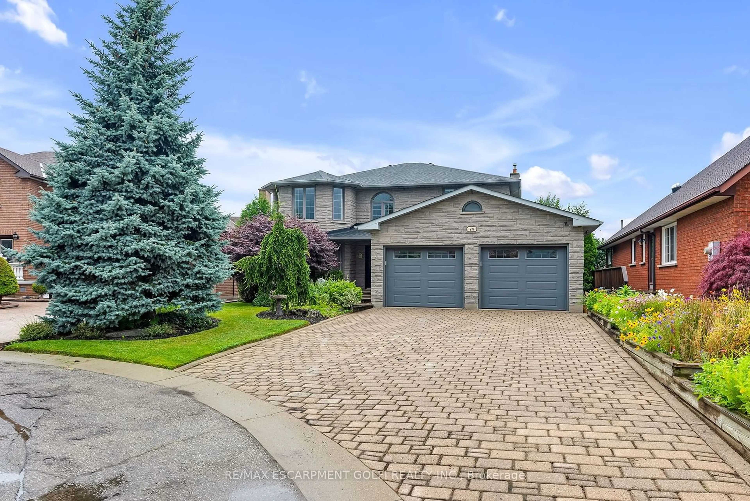124 Bond St, Hamilton, Ontario L8S 3W5
Contact us about this property
Highlights
Estimated ValueThis is the price Wahi expects this property to sell for.
The calculation is powered by our Instant Home Value Estimate, which uses current market and property price trends to estimate your home’s value with a 90% accuracy rate.Not available
Price/Sqft$683/sqft
Est. Mortgage$5,025/mo
Tax Amount (2024)$6,579/yr
Days On Market1 day
Description
Tucked away in the desirable Westdale North neighborhood, this beautifully updated bungalow offers 6 bedrooms and 4.5 bathrooms across 1,816 sq. ft. of living space. Perfectly suited for first-time homebuyers, growing families, investors, or those looking to downsize, this home is set in a tranquil area. The main side entrance opens to a bright foyer, leading to a spacious open-concept living room and eat-in kitchen. The kitchen is a chefs dream, combining sleek design with practicality, featuring granite countertops, stainless steel appliances, and a stunning waterfall island. The engineered hardwood floors and neutral decor add a touch of elegance throughout. The main floor also includes a master bedroom with a charming bay window and en-suite, along with two additional well-sized bedrooms and a powder room. One of the secondary bedrooms has direct access to the front yard, making it an excellent option for a home office. The unique lower level is divided into two separate areas, each with its own entrance. The first area continues from the main home, offering a bonus room that could serve as an extra bedroom or rec room, a laundry area, and a 4-piece bath. The second area, a 290 sq. ft. "secondary" basement, is ideal for an in-law suite, complete with its own 4-piece bath, two additional bedrooms, and a separate kitchenette. Conveniently located near amenities, McMaster University, and the 403, this Westdale gem is perfect for living, working from home, and investing. Room sizes and square footage are approximate.
Property Details
Interior
Features
Main Floor
Br
3.05 x 2.87Br
2.62 x 3.15Dining
2.87 x 2.84Kitchen
2.90 x 3.68Exterior
Features
Parking
Garage spaces -
Garage type -
Total parking spaces 2
Property History
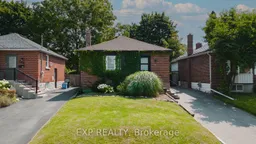 33
33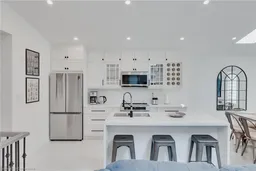
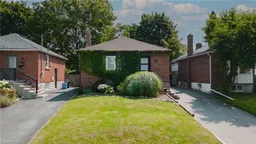
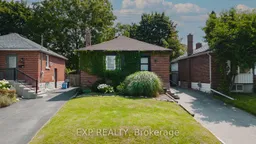
Get up to 0.5% cashback when you buy your dream home with Wahi Cashback

A new way to buy a home that puts cash back in your pocket.
- Our in-house Realtors do more deals and bring that negotiating power into your corner
- We leverage technology to get you more insights, move faster and simplify the process
- Our digital business model means we pass the savings onto you, with up to 0.5% cashback on the purchase of your home
