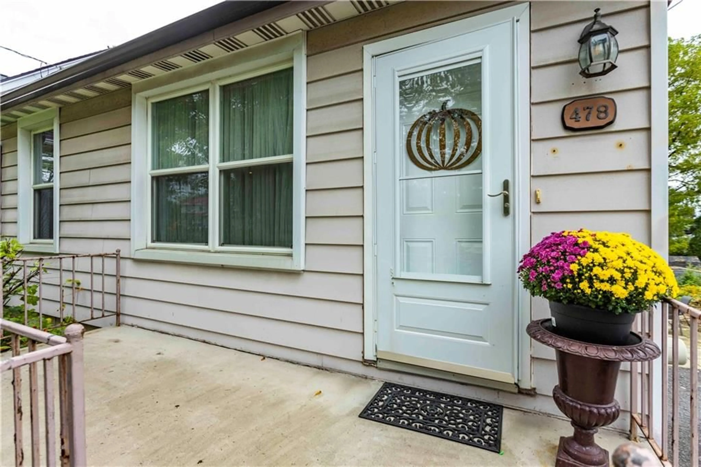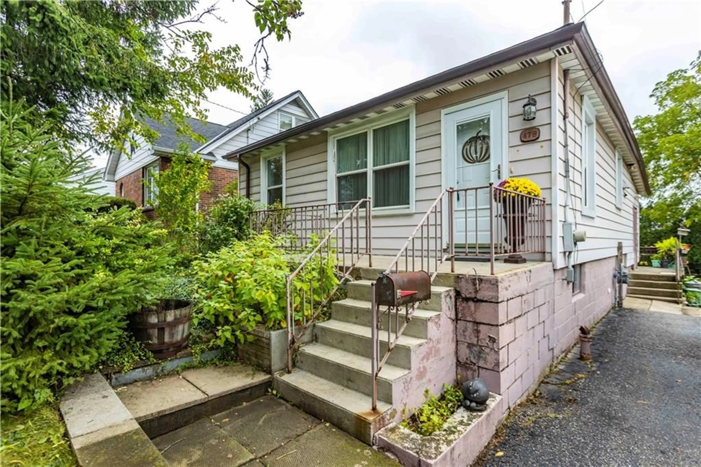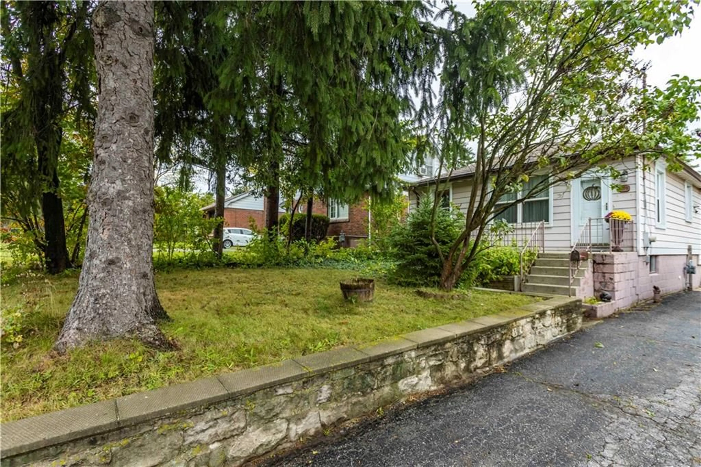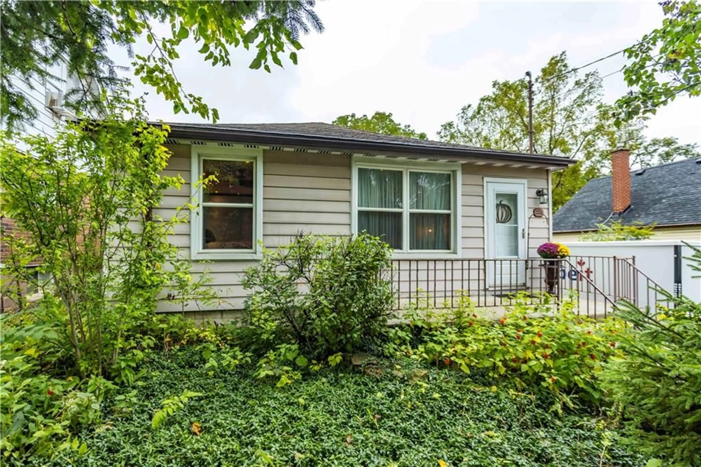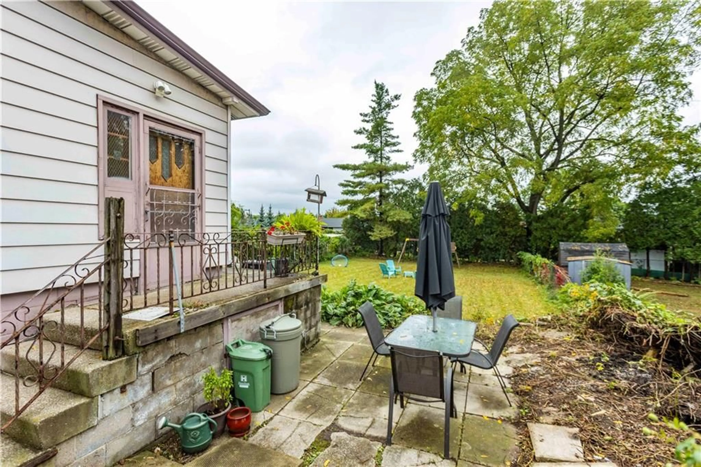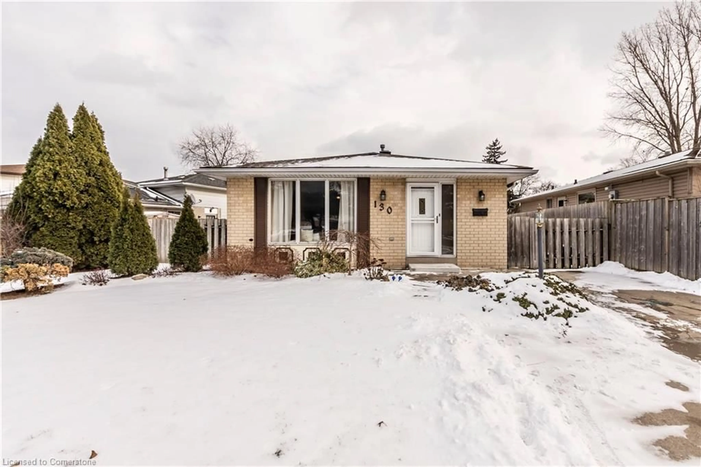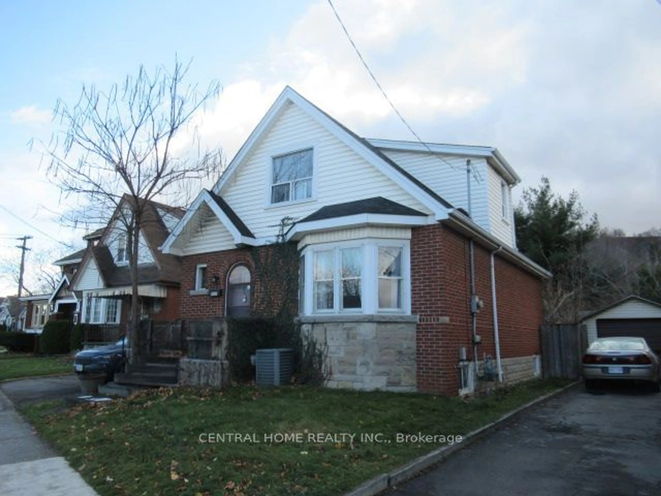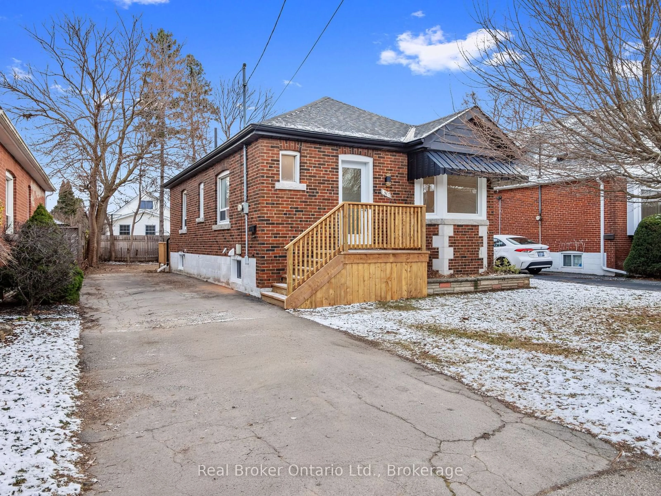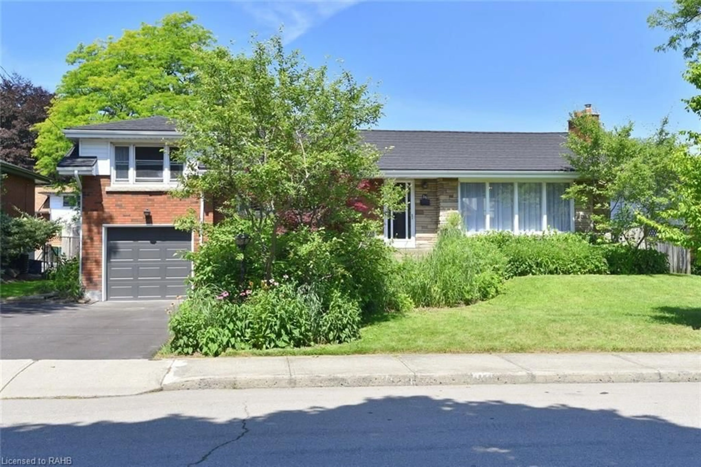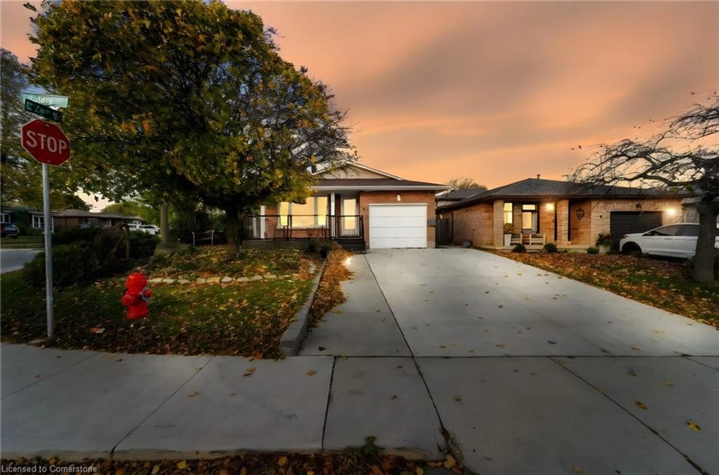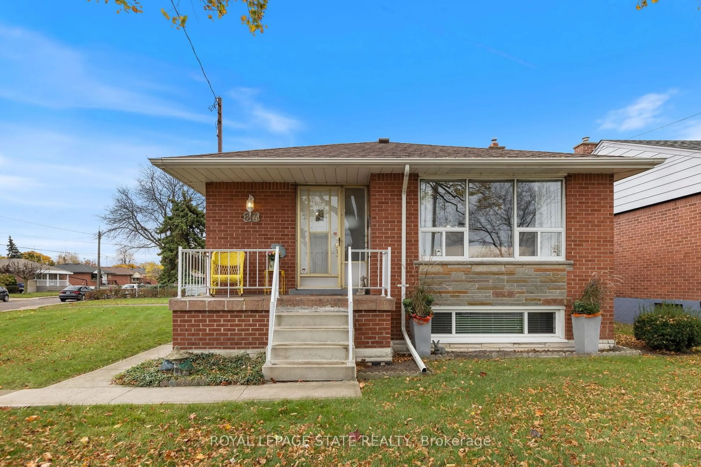478 MOHAWK Rd, Hamilton, Ontario L9C 1X4
Contact us about this property
Highlights
Estimated ValueThis is the price Wahi expects this property to sell for.
The calculation is powered by our Instant Home Value Estimate, which uses current market and property price trends to estimate your home’s value with a 90% accuracy rate.Not available
Price/Sqft$630/sqft
Est. Mortgage$2,791/mo
Tax Amount (2024)$4,115/yr
Days On Market119 days
Description
Incredible property on West Mountain owned by the same family for decades. Beautifully maintained and updated with engineered hardwood throughout the main floor. Large, bright kitchen with plenty of cupboard and counter space features a gas stove, pass through to the dining room with pendant lights, and live edge wood top. Separate living room and dining room gives a nice flow to the main floor. A stunning spacious 4 piece bathroom with updated ceramic tiles, vanity & bath. Oversized master with wall to wall closet with organizers was originally 2 bedrooms and could easily be converted back to make this a 3+1 bedroom home. Darling second bedroom perfect for a child or as an office. Basement features another big bedroom, plenty of storage space, and a cold cellar. The backyard is teeming with potential. It's so big that it's live living on your own private park. Treed, quiet and serene escape! Furnace updated 2020 and AC 2022. Paved driveway has enough space for 8 cars.
Property Details
Interior
Features
LLP Floor
Bedroom
15 x 15Utility
Cold Room
Storage Room
Exterior
Features
Parking
Garage spaces -
Garage type -
Total parking spaces 8
Property History
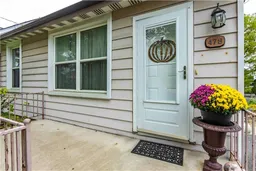 40
40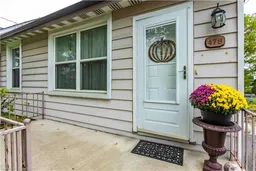
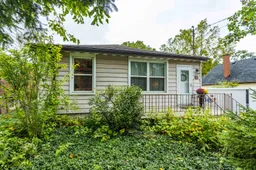
 40
40Get up to 0.5% cashback when you buy your dream home with Wahi Cashback

A new way to buy a home that puts cash back in your pocket.
- Our in-house Realtors do more deals and bring that negotiating power into your corner
- We leverage technology to get you more insights, move faster and simplify the process
- Our digital business model means we pass the savings onto you, with up to 0.5% cashback on the purchase of your home
