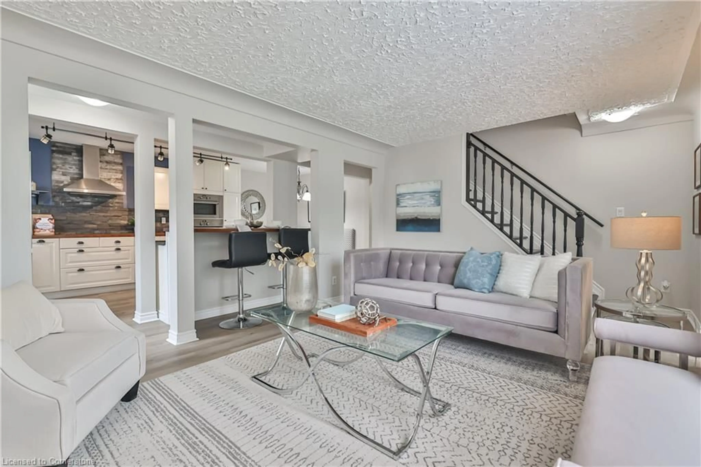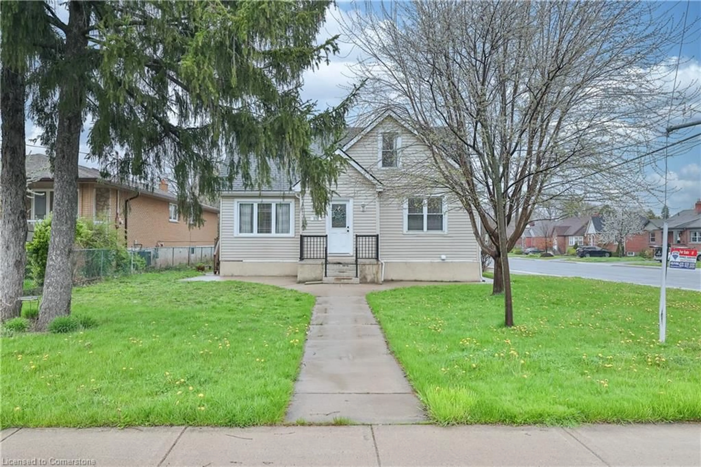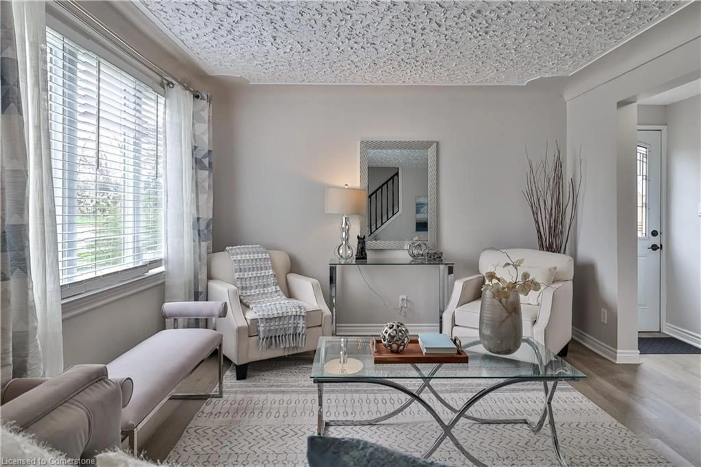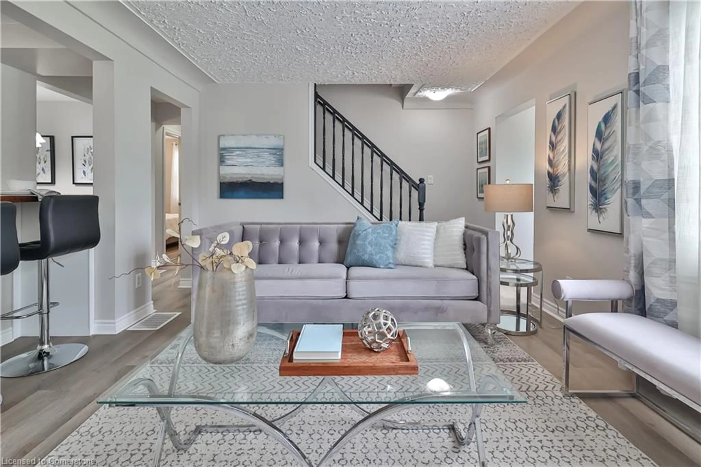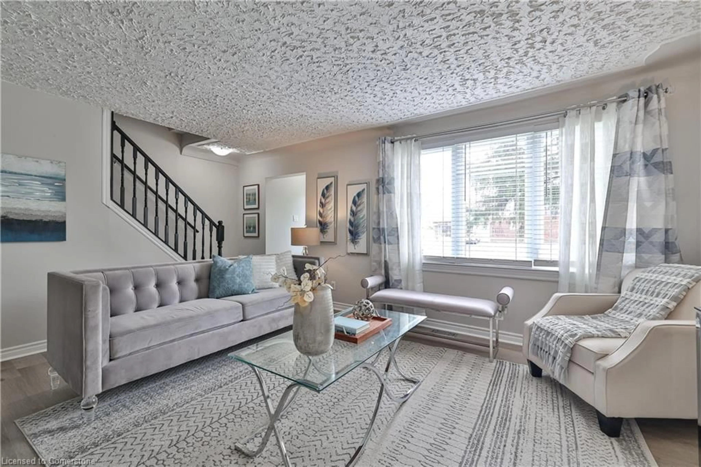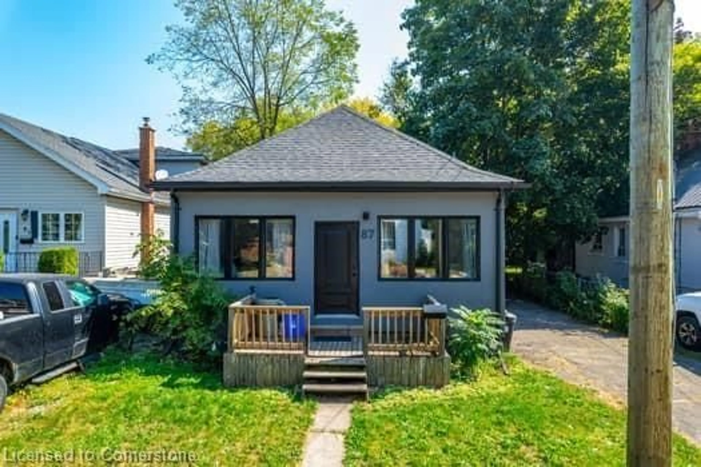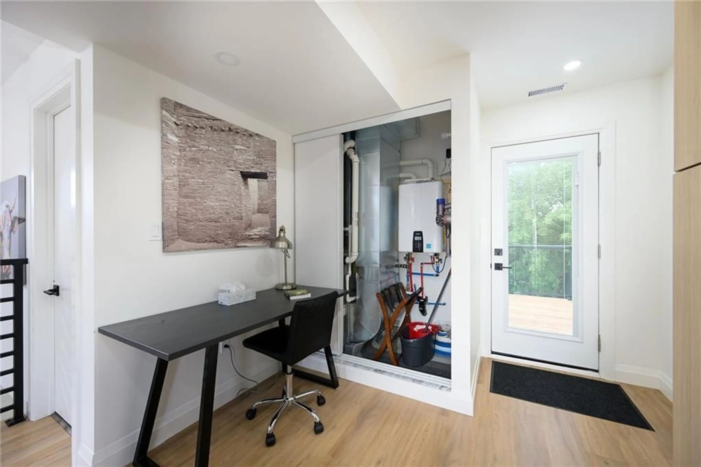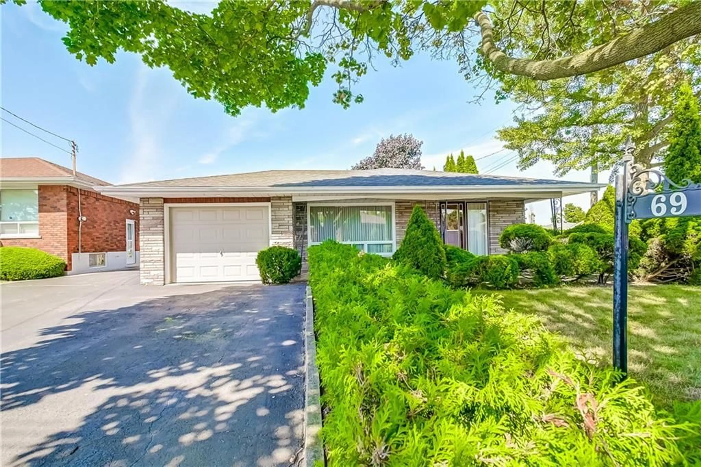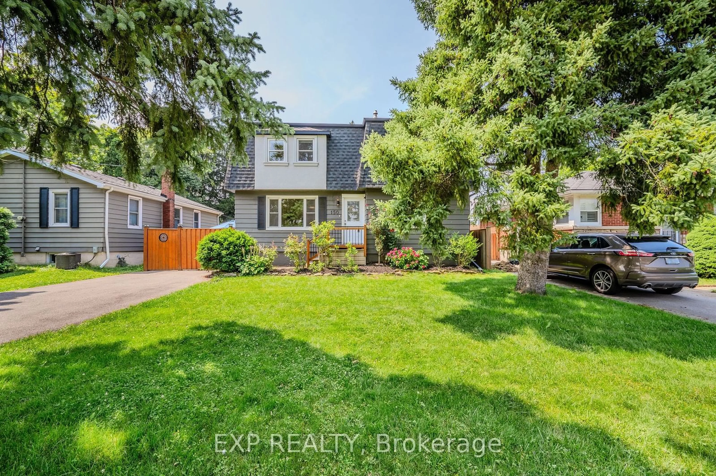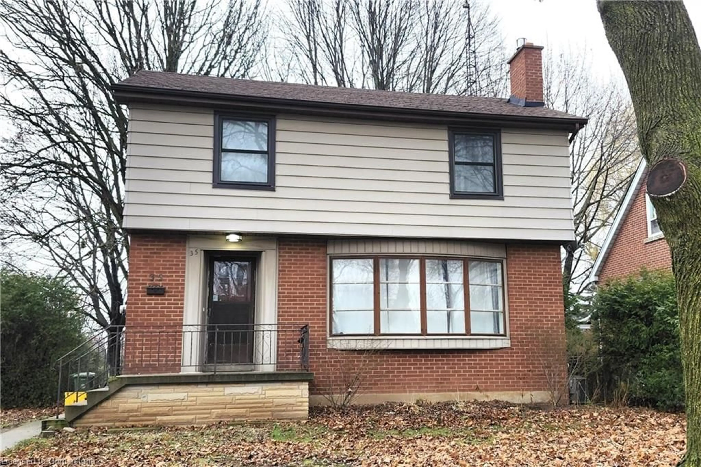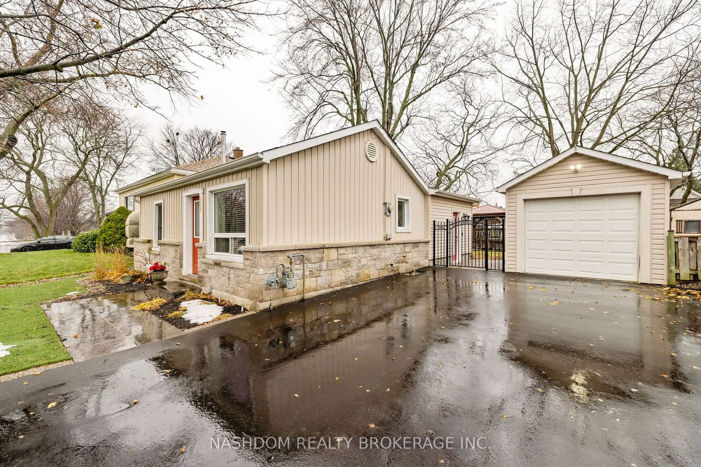172 Sanatorium Rd, Hamilton, Ontario L9C 1Z5
Contact us about this property
Highlights
Estimated ValueThis is the price Wahi expects this property to sell for.
The calculation is powered by our Instant Home Value Estimate, which uses current market and property price trends to estimate your home’s value with a 90% accuracy rate.Not available
Price/Sqft$429/sqft
Est. Mortgage$3,685/mo
Tax Amount (2024)$3,168/yr
Days On Market5 days
Description
Architect's own home! Sprawling lawn leads to the front porch with new railings & new door. Completely renovated detached home with modern finishing materials in a tasteful colour palette. Oversized corner lot with triple driveway. Sought after location in Westcliffe on the Mountain. The home has three distinctive parts: 1. Delightful, spacious, spotless and filled with natural light, move in ready, four bedroom/two full bathroom two storey home with front and side entrances. Open concept Living Room, Dining with built in benches, kitchen with new stainless steel appliances, granite countertop, breakfast bar. Two bedrooms & renovated bathroom on the main floor, and two bedrooms with 5 piece bathroom on the 2nd floor. Both bathrooms have large windows. New Vinyl flooring. Vinyl windows. Steel front doors. French Doors. 2. Newly finished basement with large above grade windows, pot lights, bedroom with brand new ensuite bathroom, den and large open space; laundry room, separate entrance. Ideal for lower level apartment; 3. 33' by 14' Attached garage with two entrances, ideal for converting into an additional apartment. Fenced in backyard with oversized concrete patio & garden accessible from all three parts. The location could not be better: near bus stop, Hillfield Strathallan College, Mohawk College, Columbia International College, Chedoke Elementary School, Chedoke Golf Course, Escarpment Trails and Bruce Trail, Arts Centre, St. Joseph Hospital, Westmount Recreation Centre, Costco, Food Basics, Shopping, Plazas, Numerous Parks, Buchanan Park. Easy Access to Hwy 403 and LINC. Stroll to check out architectural gems of Durand & Scenic Drive with panoramic views of Hamilton Bay. Short Bike Ride to Revitalized West Harbour and St. James Pub & Dining District. Roof 2020, CA 2018, Railing 2024. Brand New SS French Door Fridge with Ice Maker 2024. Perfect for a large family + 2 rental apartments. Buy this home and live for free...
Property Details
Interior
Features
Main Floor
Living Room
16.03 x 11.09open concept / vinyl flooring
Kitchen
10 x 12.02carpet free / double vanity / open concept
Bedroom
12.02 x 8.05hardwood floor / wall-to-wall closet
Bedroom
12 x 9.04Hardwood Floor
Exterior
Features
Parking
Garage spaces -
Garage type -
Total parking spaces 4
Property History
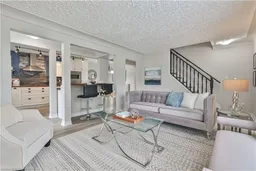 40
40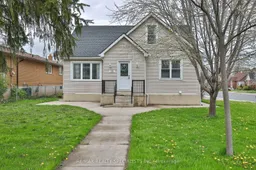
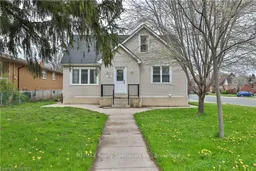
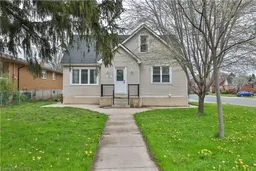
Get up to 1% cashback when you buy your dream home with Wahi Cashback

A new way to buy a home that puts cash back in your pocket.
- Our in-house Realtors do more deals and bring that negotiating power into your corner
- We leverage technology to get you more insights, move faster and simplify the process
- Our digital business model means we pass the savings onto you, with up to 1% cashback on the purchase of your home
