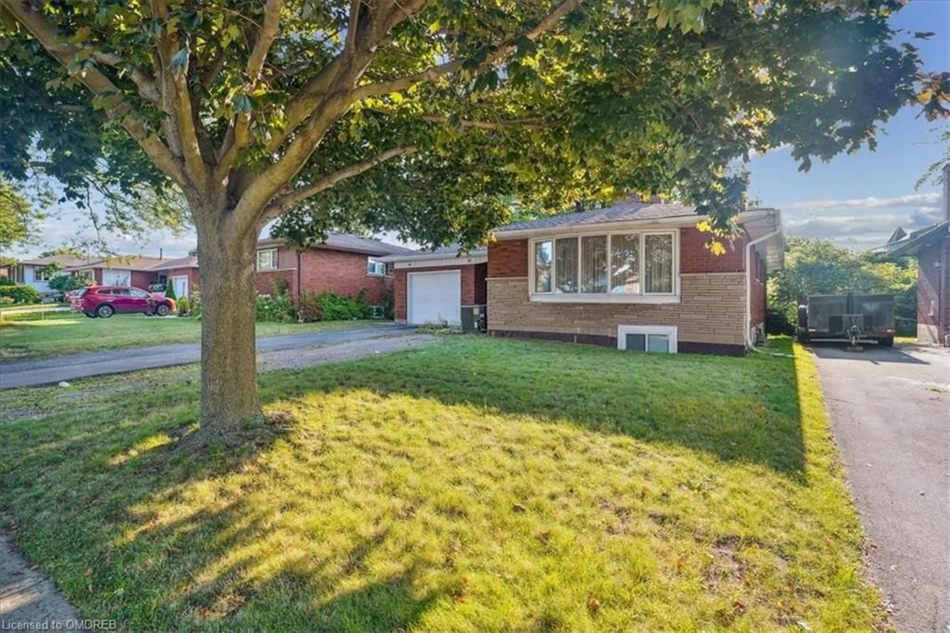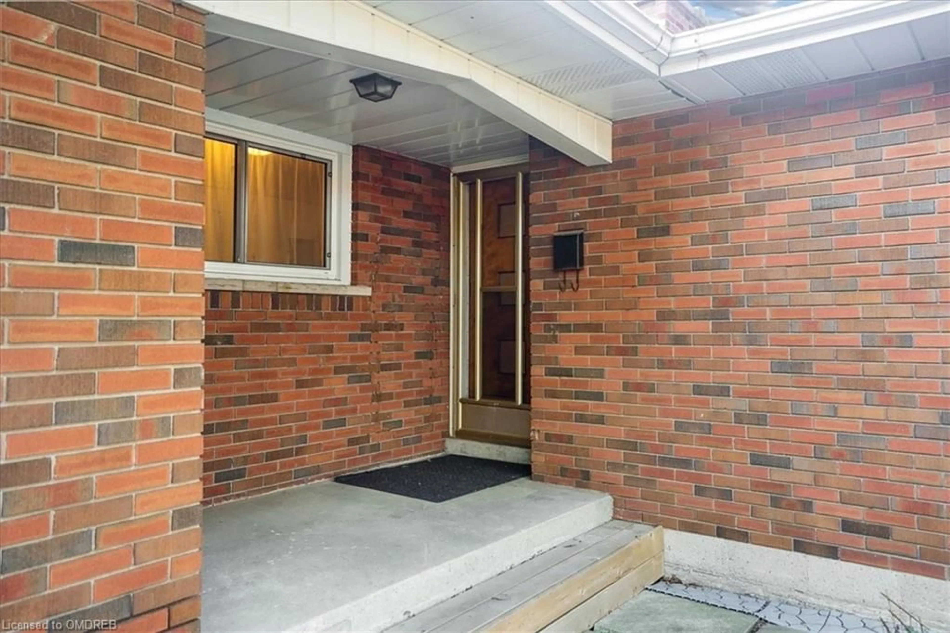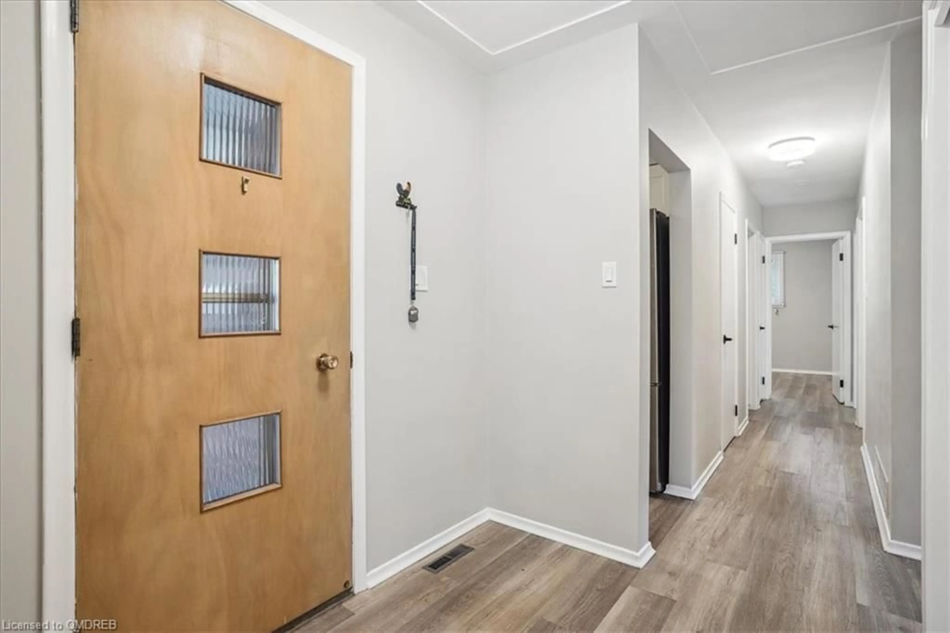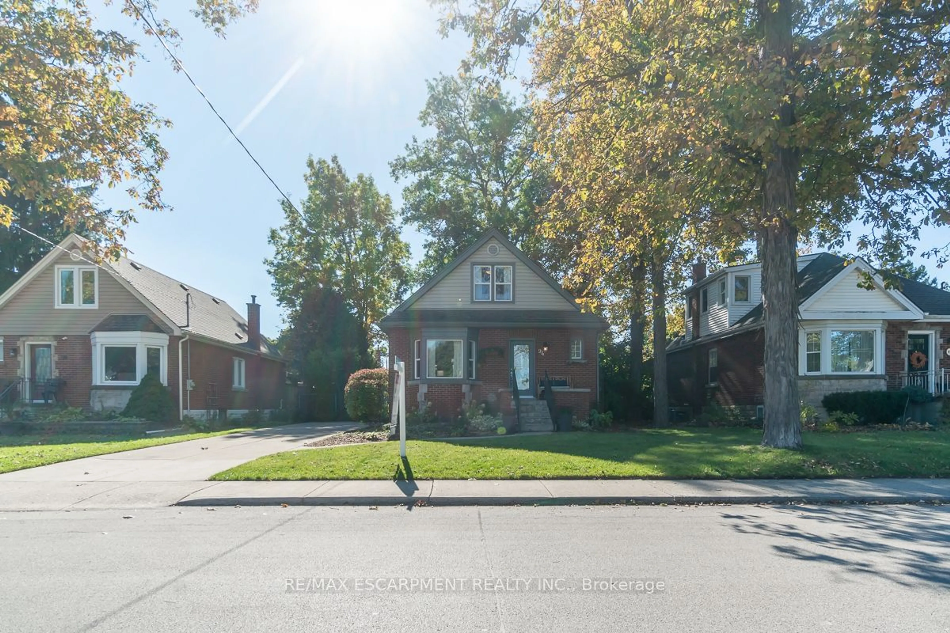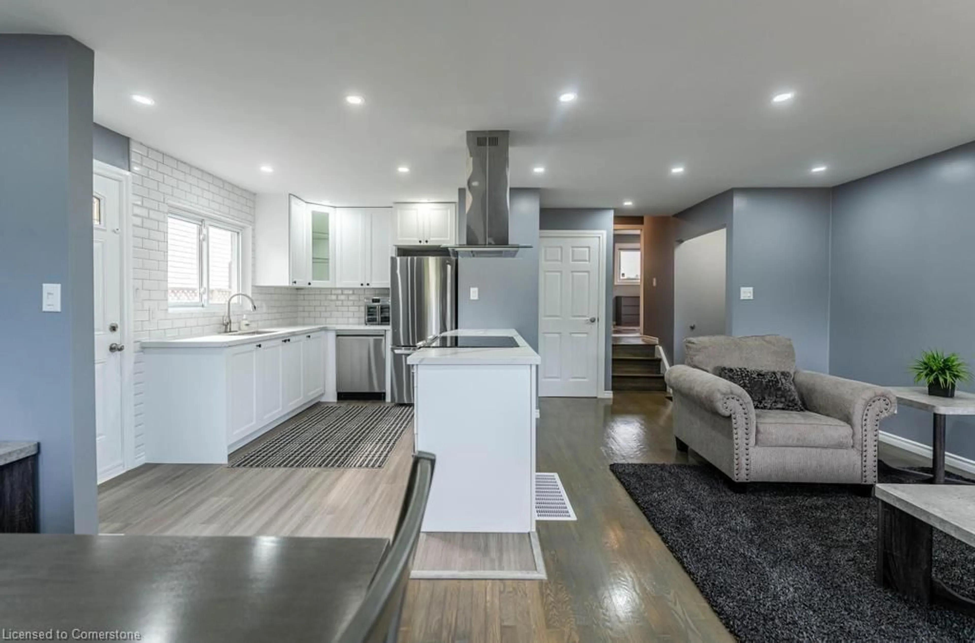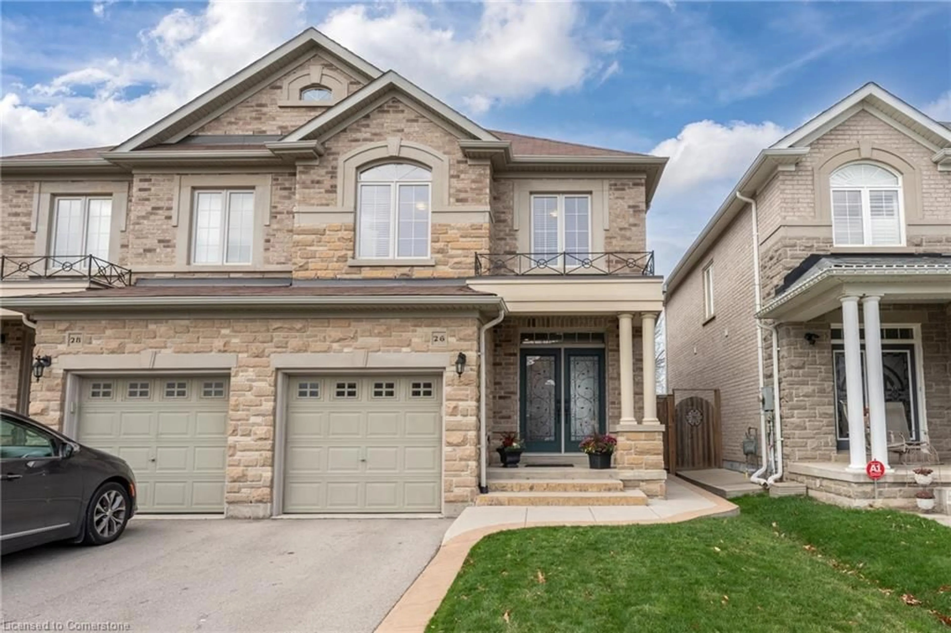14 Fisher Cres, Hamilton, Ontario L9C 4N2
Contact us about this property
Highlights
Estimated ValueThis is the price Wahi expects this property to sell for.
The calculation is powered by our Instant Home Value Estimate, which uses current market and property price trends to estimate your home’s value with a 90% accuracy rate.Not available
Price/Sqft$684/sqft
Est. Mortgage$3,431/mo
Tax Amount (2023)$4,882/yr
Days On Market78 days
Description
Legal Duplex! Discover the charm and comfort of this beautifully upgraded, spacious 3+2 bedroom, 2 bathroom legal duplex, situated in the highly sought-after Westcliffe neighbourhood on Hamilton Mountain. The upper level, currently vacant, features a bright living/dining room, an upgraded kitchen, three generous bedrooms, and a 4-piece bathroom. The lower level, currently tenanted, offers a cozy living room, a fully equipped kitchen, two generously proportioned bedrooms, and another 4-piece bathroom. This residence provides unparalleled comfort and convenience with modern amenities such as stainless steel appliances, a decorative backsplash, and recessed pot lights in the kitchen, creating an inviting atmosphere for cooking and entertaining. The separate laundry facilities within each unit add to the ease of everyday living. Ideally located close to various amenities and just minutes from the LINC, this prime location ensures easy access to shopping, dining, entertainment, and transportation options. The basement is currently tenanted. Upstairs is vacant. Basement Pics taken prior to Tenant moving in. Backyard large enough for possible garden suite
Property Details
Interior
Features
Basement Floor
Bathroom
4-Piece
Living Room
5.77 x 3.33Kitchen
4.57 x 3.07Bedroom
4.32 x 2.18Exterior
Features
Parking
Garage spaces 1
Garage type -
Other parking spaces 3
Total parking spaces 4
Property History
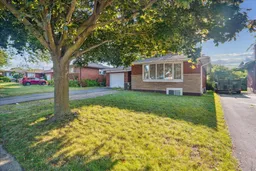 36
36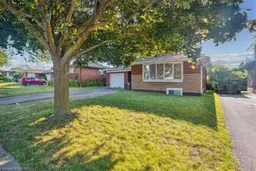 37
37Get up to 1% cashback when you buy your dream home with Wahi Cashback

A new way to buy a home that puts cash back in your pocket.
- Our in-house Realtors do more deals and bring that negotiating power into your corner
- We leverage technology to get you more insights, move faster and simplify the process
- Our digital business model means we pass the savings onto you, with up to 1% cashback on the purchase of your home
