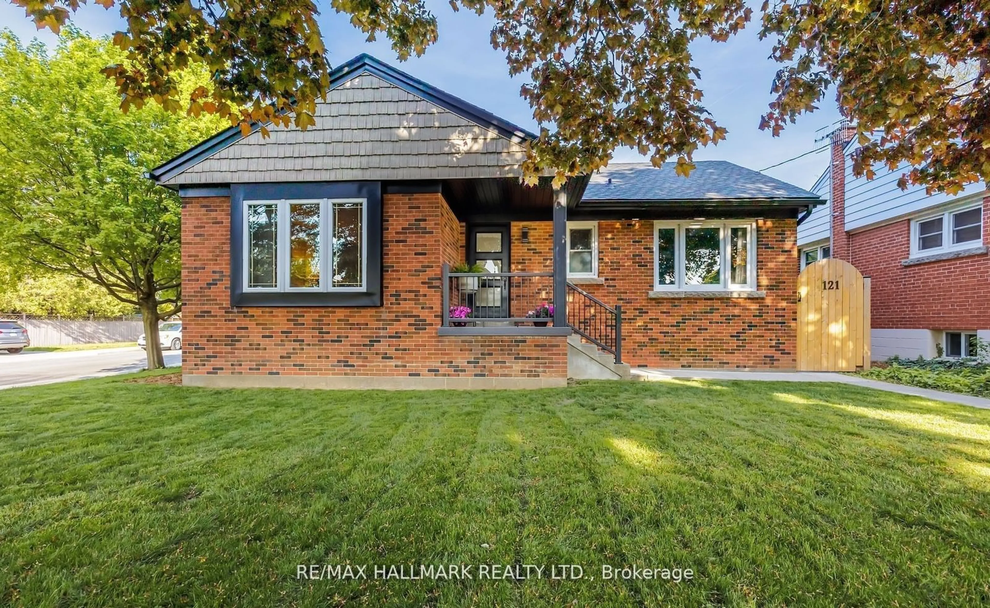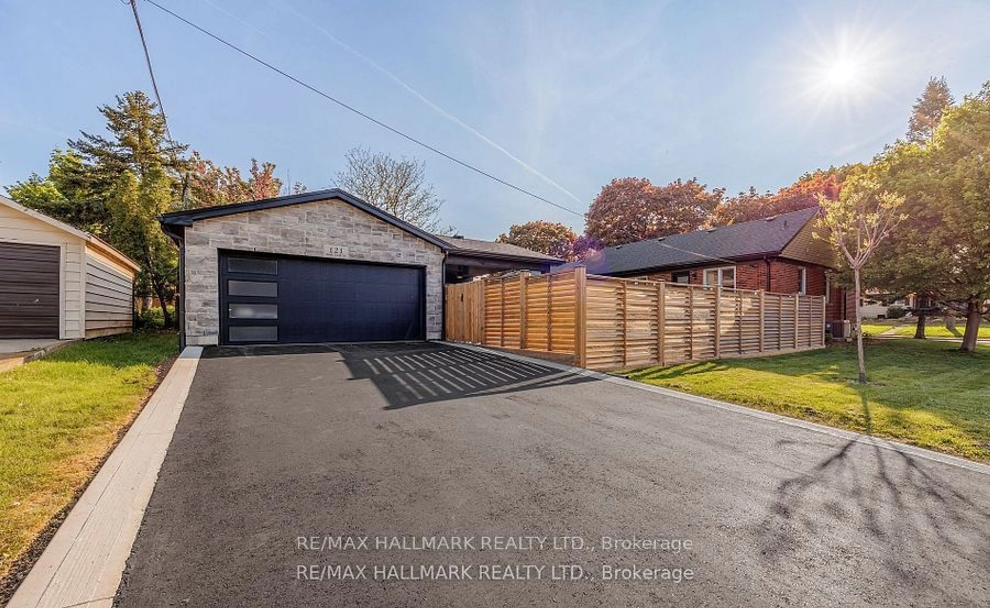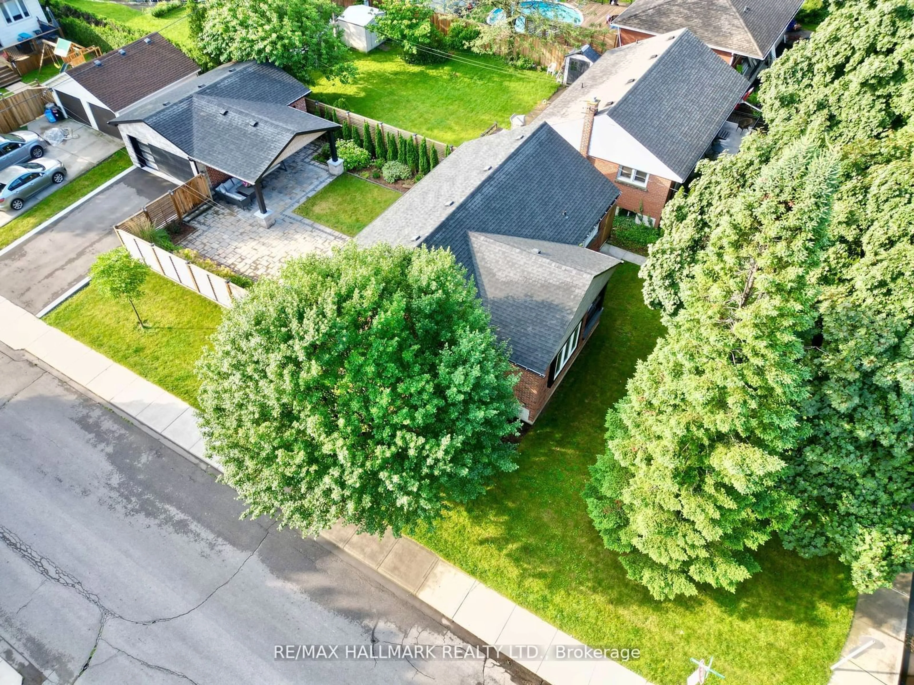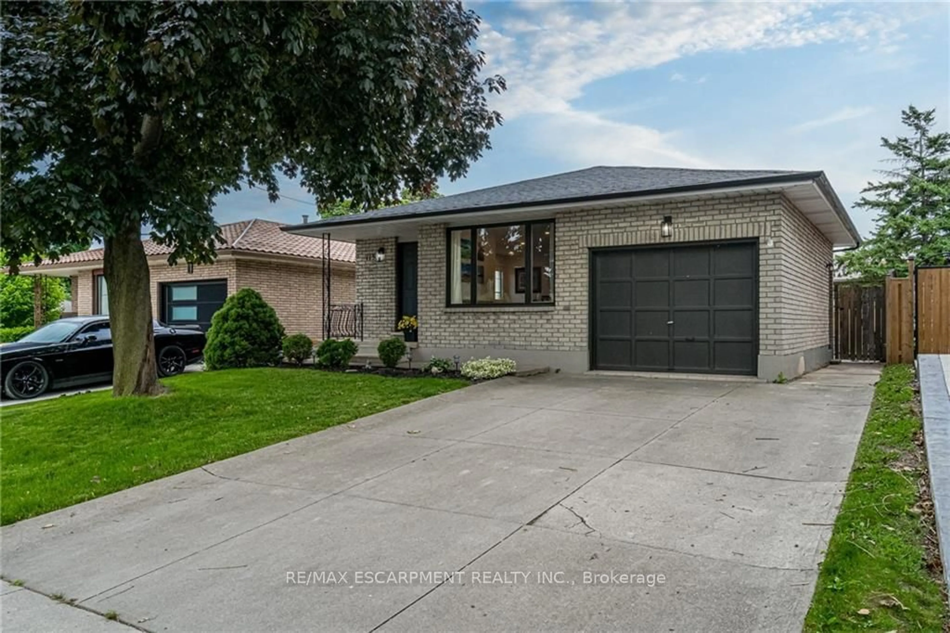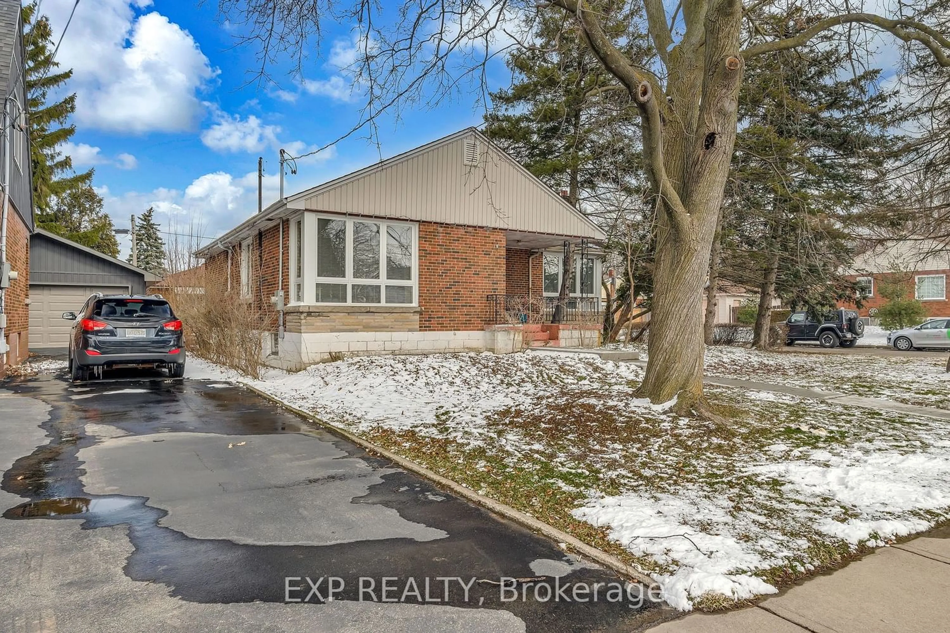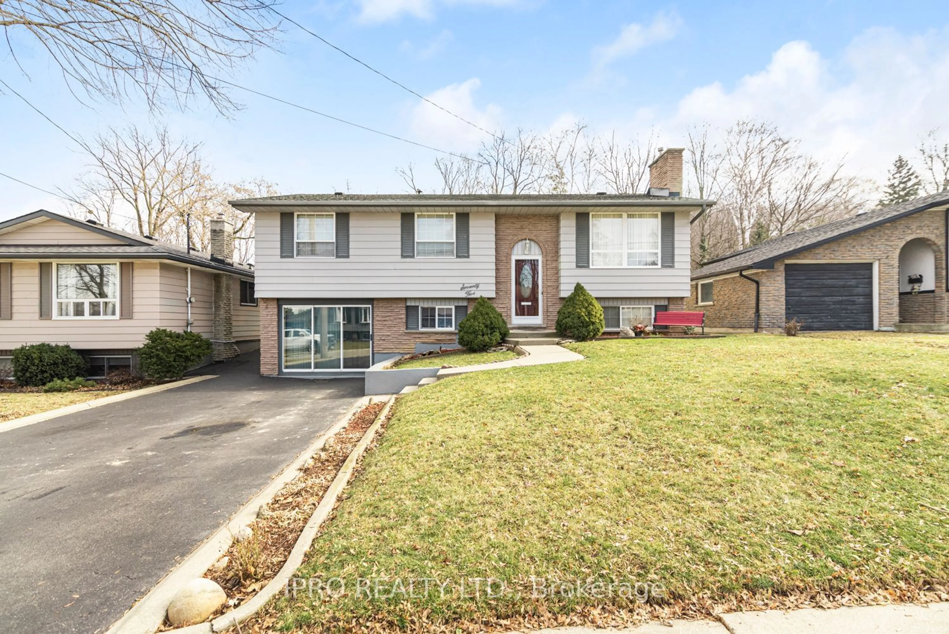121 West 23rd St, Hamilton, Ontario L9C 4V6
Contact us about this property
Highlights
Estimated ValueThis is the price Wahi expects this property to sell for.
The calculation is powered by our Instant Home Value Estimate, which uses current market and property price trends to estimate your home’s value with a 90% accuracy rate.$905,000*
Price/Sqft$1,272/sqft
Days On Market23 days
Est. Mortgage$4,676/mth
Tax Amount (2024)$5,950/yr
Description
Step into luxury living with this stunning bungalow that exudes elegance and sophistication in the sought after West Mountain vicinity. Recently renovated from top to bottom with exquisite high-end finishes, this home is a true gem waiting to be discovered. The main floor welcomes you with a bright and airy open concept living space, featuring a chef's kitchen that is a culinary enthusiast's dream. Adorned with beautiful quartz countertops, custom cabinets with ample storage, a farmhouse sink, fully integrated dishwasher & microwave and a KitchenAid gas stove range. This kitchen is as functional as it is beautiful. The main floor boasts two bedrooms, convenient laundry facilities, a spa-like bathroom complete with heated floors, a deep soaker tub, walk-in shower featuring his and hers temperature control memory shower rain heads. The functionally flexible separate entrance leads to the lower level 1 bedroom Legal suite and 2 additional separate rooms, which offers versatility and opportunity for any living arrangements. A total of 3 bedrooms, a 3 piece bath, a well-appointed kitchen, a cozy living room with an egress window, laundry facilities and a built-in cedar sauna for ultimate relaxation. Outside, escape to your own private backyard oasis professionally landscaped to perfection. Enjoy lush gardens, flagstone & pavers and a covered lounge area with an oversized ceiling fan for those warm summer days. Additionally, a newly constructed detached double car garage awaits, equipped with 100 amp service and electric car charge readiness, adding both convenience and functionality to your lifestyle. With the flexible separate entrance, legal lower suite and spacious well constructed brick garage the opportunities are endless for any family to make this luxurious property your own and experience the epitome of upscale living. "Buyer Will Receive A $3,000 Closing Bonus."
Property Details
Interior
Features
Ground Floor
Living
5.23 x 3.09Combined W/Dining
Kitchen
5.26 x 3.05Br
3.89 x 3.382nd Br
3.38 x 3.25Exterior
Features
Parking
Garage spaces 2
Garage type Detached
Other parking spaces 4
Total parking spaces 6
Property History
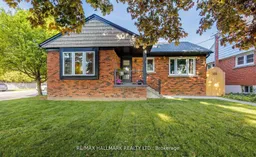 28
28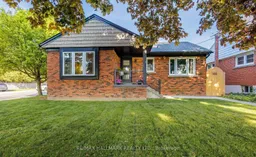 30
30Get up to 1% cashback when you buy your dream home with Wahi Cashback

A new way to buy a home that puts cash back in your pocket.
- Our in-house Realtors do more deals and bring that negotiating power into your corner
- We leverage technology to get you more insights, move faster and simplify the process
- Our digital business model means we pass the savings onto you, with up to 1% cashback on the purchase of your home
