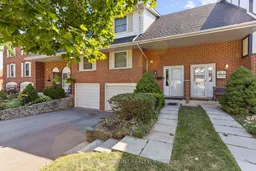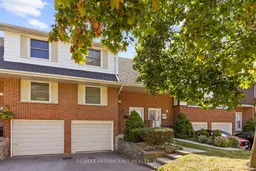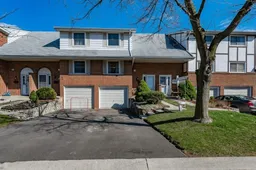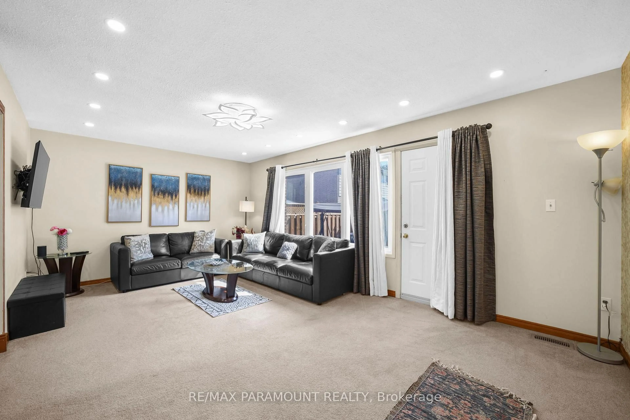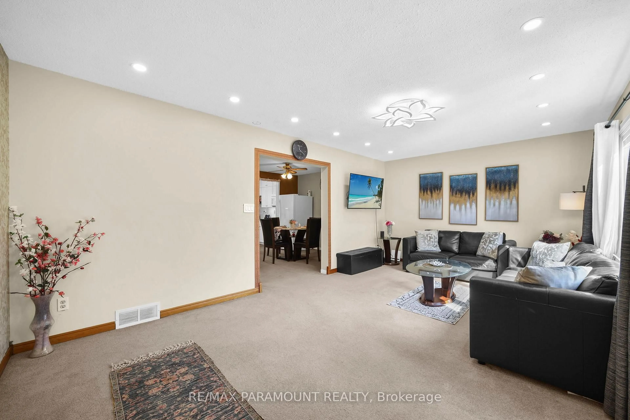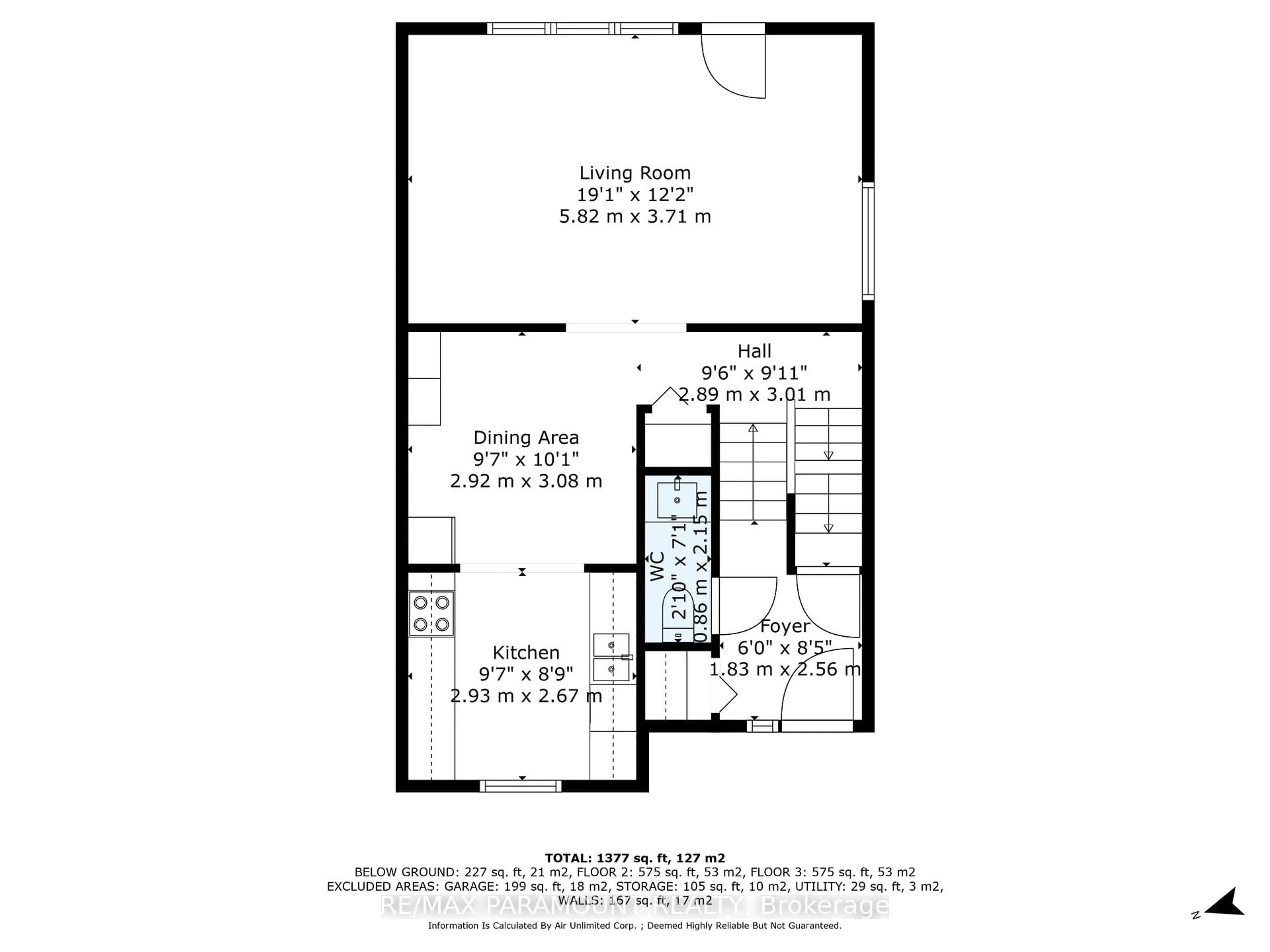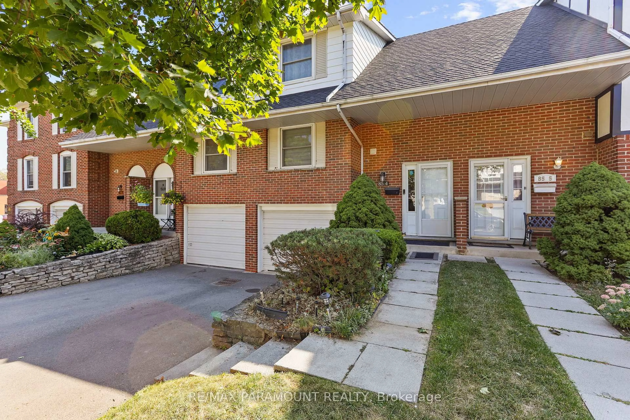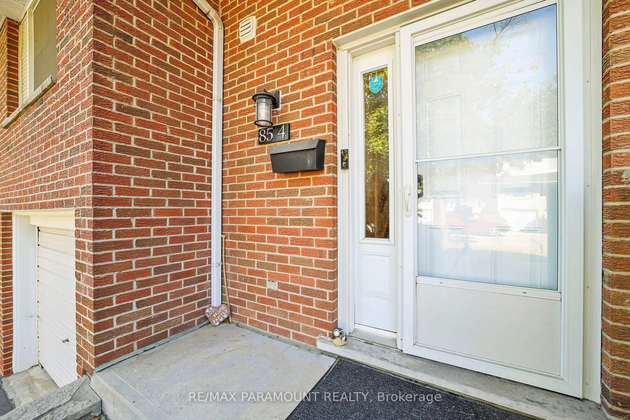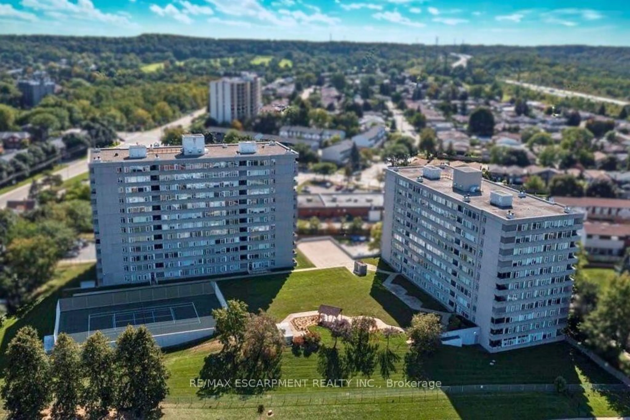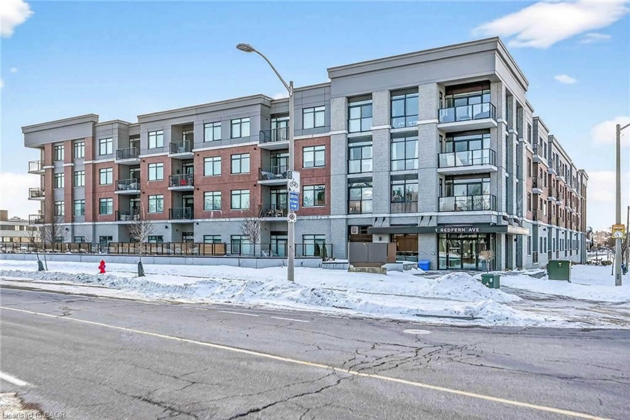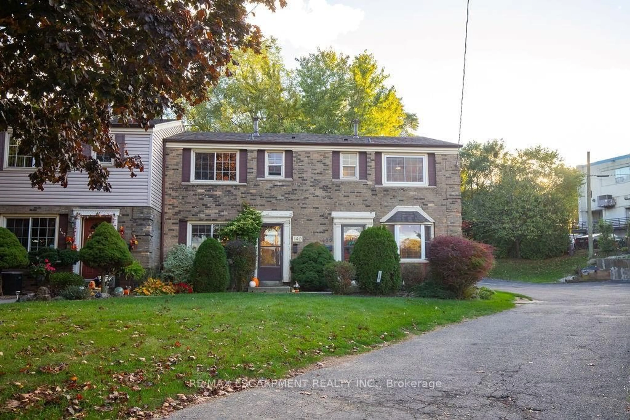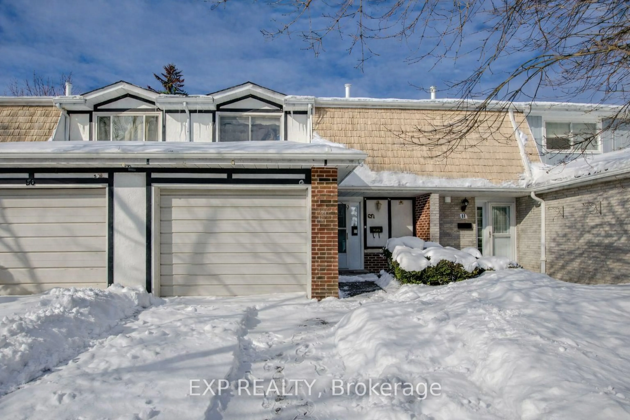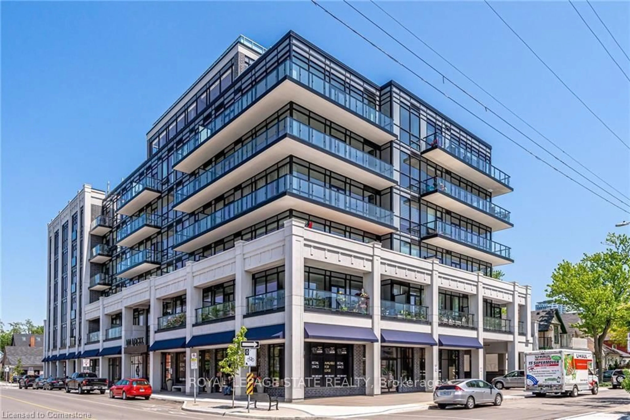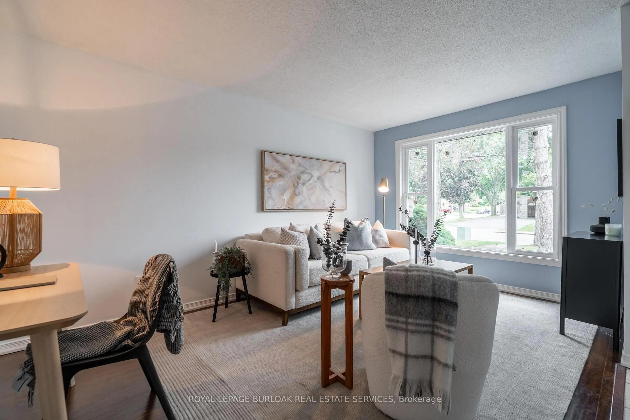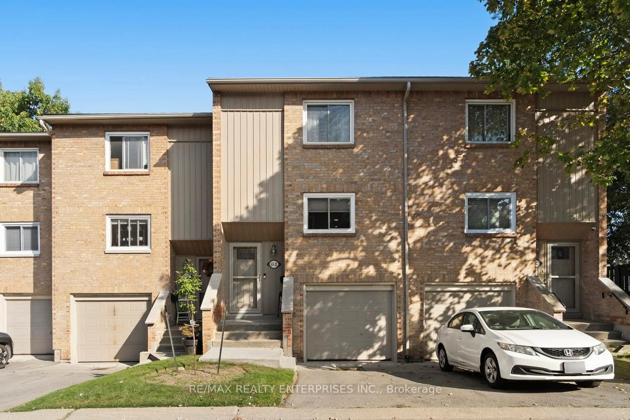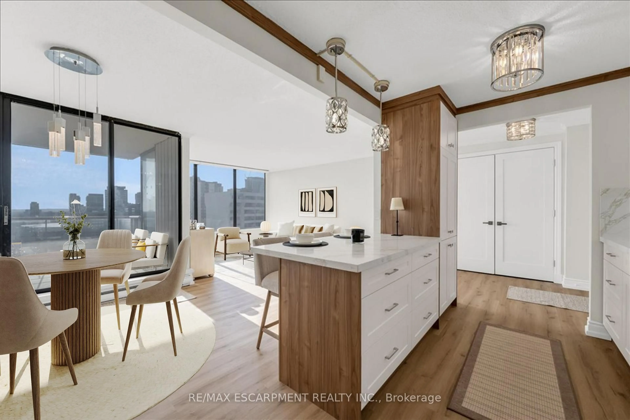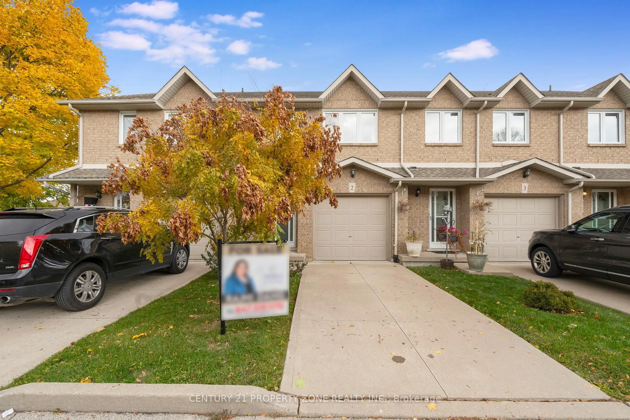85 Albright Rd #4, Hamilton, Ontario L8K 6H1
Contact us about this property
Highlights
Estimated valueThis is the price Wahi expects this property to sell for.
The calculation is powered by our Instant Home Value Estimate, which uses current market and property price trends to estimate your home’s value with a 90% accuracy rate.Not available
Price/Sqft$426/sqft
Monthly cost
Open Calculator
Description
Welcome to this beautifully maintained townhome, located in one of Hamilton's most sought-after complexes steps from school & daycare! Step inside to find an updated kitchen featuring extended upper cabinets, modern countertops, and a stylish backsplash. Just off the kitchen, the spacious dining area easily accommodates a full family-sized table perfect for gatherings. At the back of the home, an oversized living room offers plenty of space to relax or entertain, complete with a walkout to the private backyard. The recently updated backyard features new interlocking and fencing, creating a great space for summer BBQs or enjoying the outdoors. The finished and renovated basement adds valuable extra living space, ideal for a home office, gym, media room, or many other uses. Upstairs, you'll find three generous bedrooms and a well-appointed bathroom, providing comfort for the whole family. Additional highlights include smart switches, smart thermostat, and smart ceiling fans, an extra-long driveway with no sidewalk interruption, and a well-maintained complex with low condo fees and a common park/green space for residents to enjoy. This home is in an excellent location walking distance to Sir Wilfrid Laurier Recreation Centre, across the street from an elementary school, and close to highways, shopping, and other amenities. Major updates include roof (2021), interlocking & fence (2024), and an upgraded electrical panel. Don't miss your chance to own a turnkey home in a family-friendly community! See floorplans in pics
Property Details
Interior
Features
Exterior
Parking
Garage spaces 1
Garage type Built-In
Other parking spaces 2
Total parking spaces 3
Condo Details
Inclusions
Property History
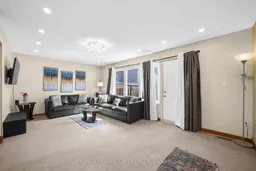 50
50